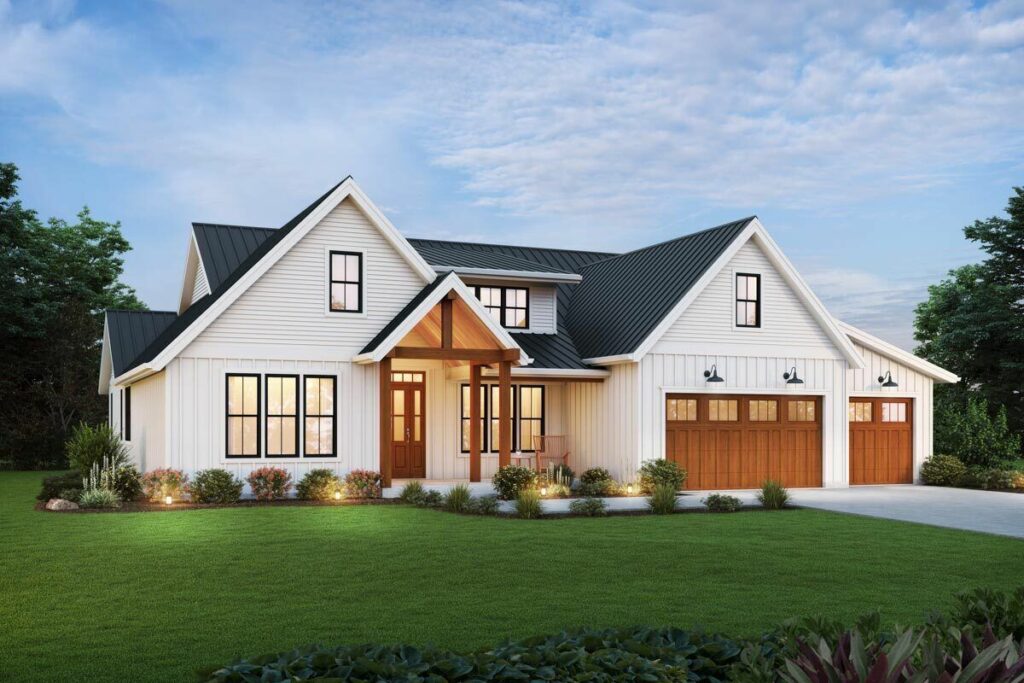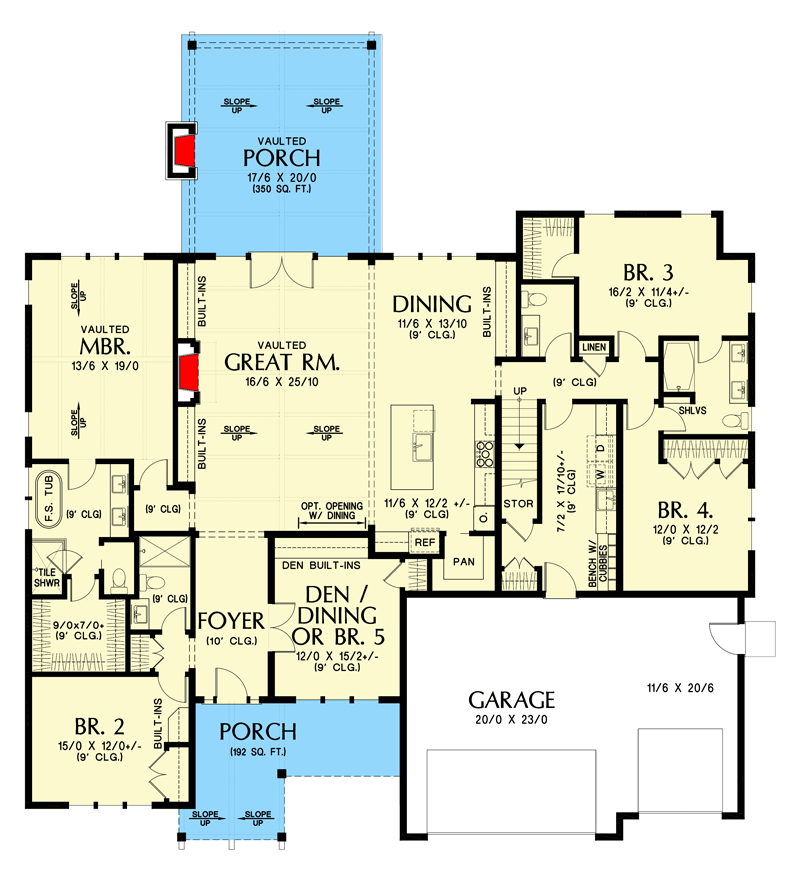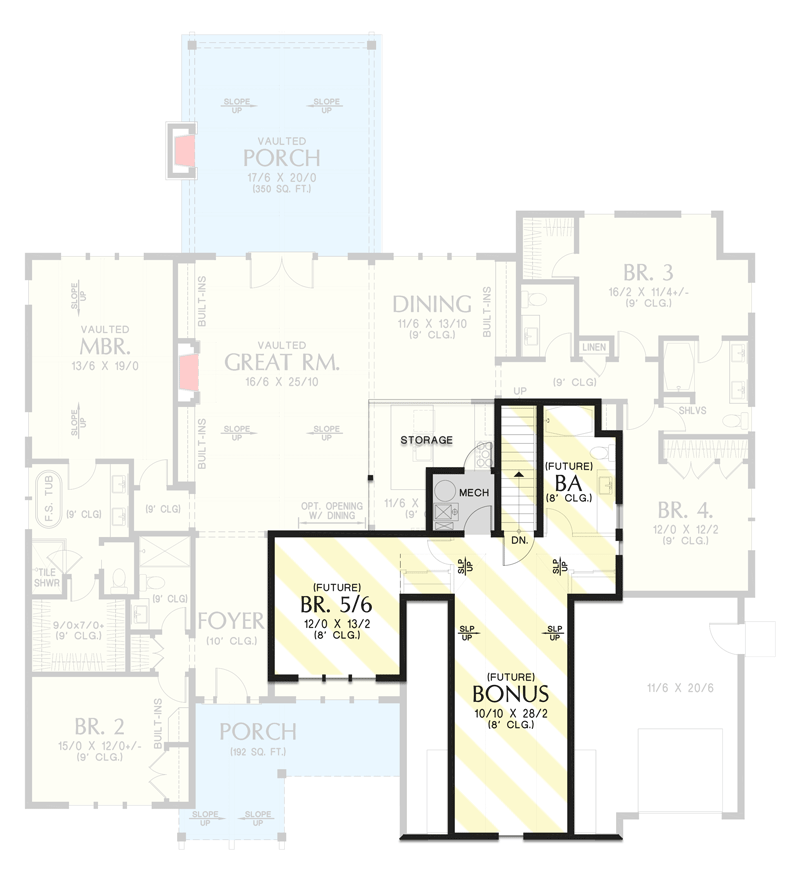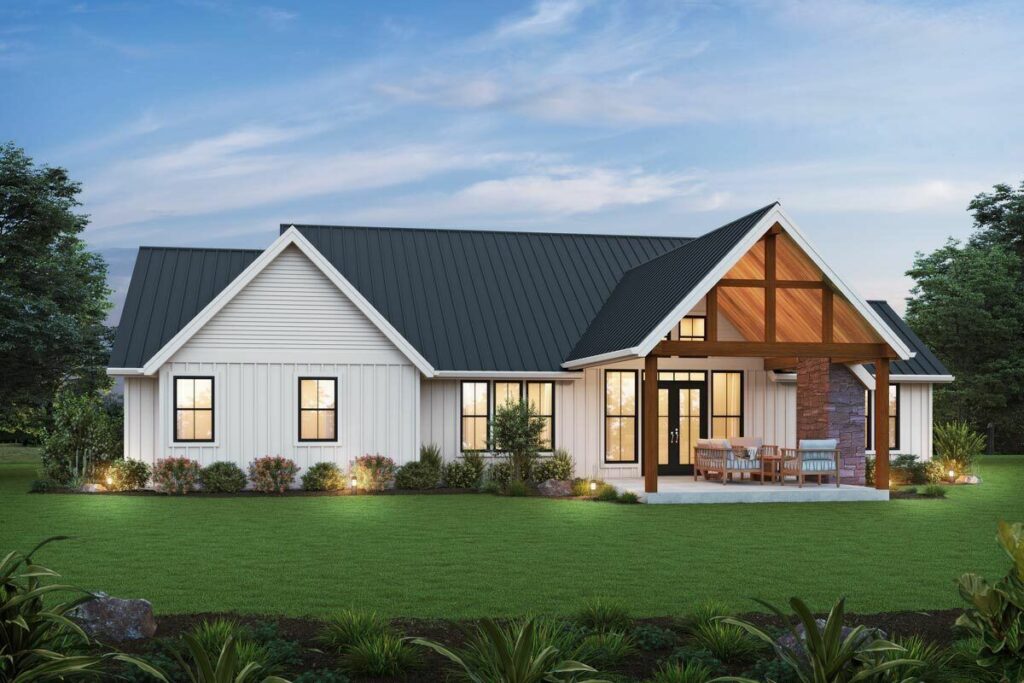
Specifications:
- 2,841 Sq Ft
- 4 – 6 Beds
- 3.5 – 4.5 Baths
- 1 Stories
- 3 Cars
Ah, the quest for the perfect house plan!
You know the kind – it’s like hunting for a mythical creature, only this one comes with a mortgage.
Let’s dive into the nitty-gritty of a home that could potentially be the backdrop of your next family Thanksgiving disaster or your quiet haven from the world: a Country Craftsman Plan with over 2,800 square feet of living space.


First things first: size.
This beauty sprawls over 2,841 square feet.
That’s enough room to lose your kids, pets, or even your significant other when you need a moment of peace.
With options ranging from 4 to 6 bedrooms and 3.5 to 4.5 baths, it’s like a Choose Your Own Adventure book.
Want a yoga studio?
Done.
Need an extra room for your in-laws? (I mean, if you must.)
There’s space for that too.
And all of this is spread out over a single story, so say goodbye to pesky stairs and hello to smooth sailing from room to room.
Let’s talk about the garage.
Three cars, folks.
That’s one for your daily commute, one for weekend fun, and still room for that project car you’ve been telling your partner you’ll finish “soon.”
It’s the holy grail of suburban living: a space for your vehicles and all the storage for holiday decorations you only remember you own once a year.
This house plan is like a greatest hits album – it’s got all the classics but with a modern twist.
It’s got that warm, fuzzy feeling of a country craftsman style home.
Think charming, rustic, and something that screams “I’m one with nature,” but without the hassle of actually living in the woods.

The great room is where this plan goes from “oh, nice” to “OH WOW.”
A vaulted ceiling with exposed beams – because nothing screams sophistication like showing off your home’s skeletal structure.
It’s the architectural equivalent of wearing a muscle tee.
This room flows directly into an island kitchen and dining area, perfect for pretending you’re on a cooking show or for those family dinners where everyone’s on their phones.
French doors lead out to a 17’6″ by 20′ covered porch.
It’s the ideal spot for sipping your morning coffee while contemplating why you thought a herb garden was a good idea.
It’s outdoor living without the commitment of actually being outdoors – no bugs, just bliss.
The plan’s flexibility is like a Swiss Army knife – it has a solution for every problem.
Up to six bedrooms mean you can have a room for sleeping, one for binge-watching TV shows, another for your hobbies, and still have space left for actual guests.
Now, let’s get practical.
A walk-in pantry and a mud/laundry room combo?
That’s the adult equivalent of finding an extra fry at the bottom of the bag.
The mudroom has built-in cubbies and cabinetry, because nothing says “I’ve got my life together” like organized storage space.
If you’re feeling particularly generous, consult the Architectural Designs team to convert bedrooms 3 and 4 into a guest apartment suite.
It’s perfect for when the in-laws visit but you still want to maintain the illusion of a harmonious family dynamic.
It’s like a peace offering, but with real estate.
In all seriousness, this Country Craftsman house plan offers a blend of spaciousness, practicality, and style.
It’s a home that adapts to your needs, whether you’re raising a family, entertaining friends, or just enjoying the peace and quiet of your own space.
It’s more than just a house; it’s the canvas for your life’s memories.
So, there you have it: a home that’s as flexible as your yoga instructor and more accommodating than your favorite barista.
Whether you’re a growing family, a couple of empty nesters, or somewhere in between, this house plan could be the start of your next great adventure.
Remember, a house is made of walls and beams; a home is made of hopes and dreams – and maybe a few exposed beams too.










