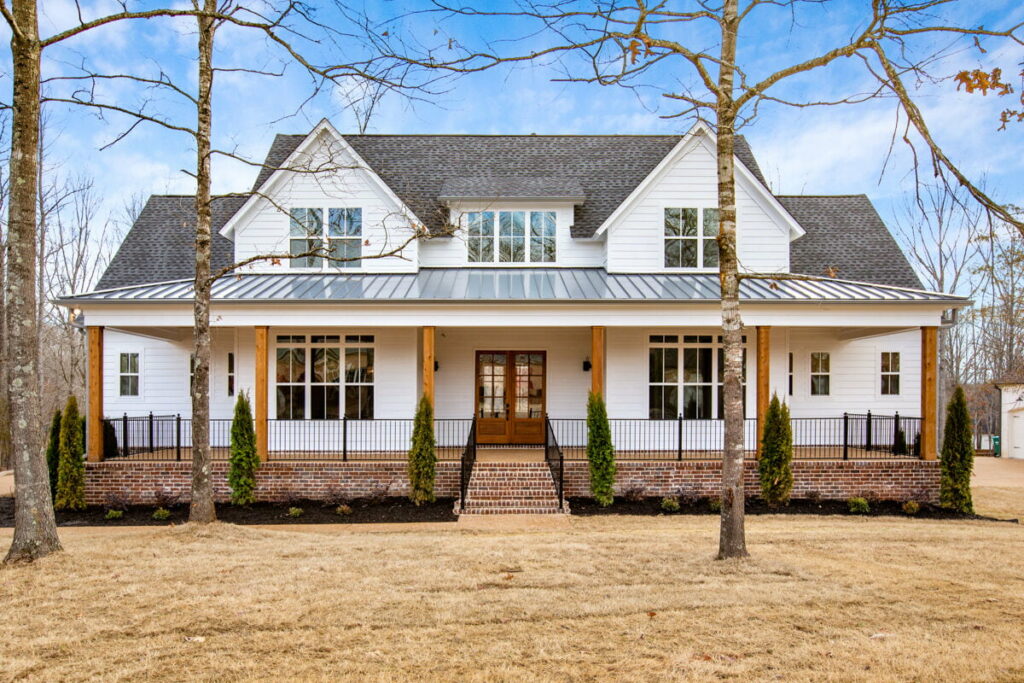
Specifications:
- 2,743 Sq Ft
- 3 – 6 Beds
- 4.5 Baths
- 2 Stories
- 3 Cars
Ah, the modern farmhouse plan – it’s like the avocado toast of home designs, trendy yet timeless, and oh-so Instagrammable.
Let’s dive into this 2,743 square foot beauty that’s as charming as a Sunday morning at a farmer’s market but with the chic appeal of a Parisian boutique.
Picture this: You’re walking up to a house that greets you with not just a door, but French doors.
That’s right, this isn’t your average “hello”; it’s more of a “Bonjour, darling!”
Stay Tuned: Detailed Plan Video Awaits at the End of This Content!
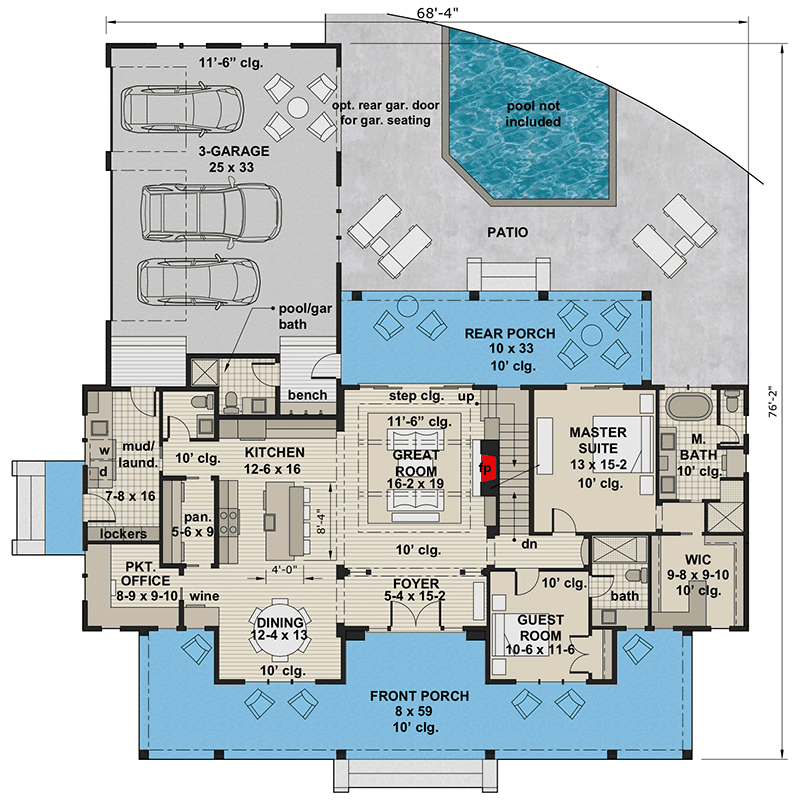
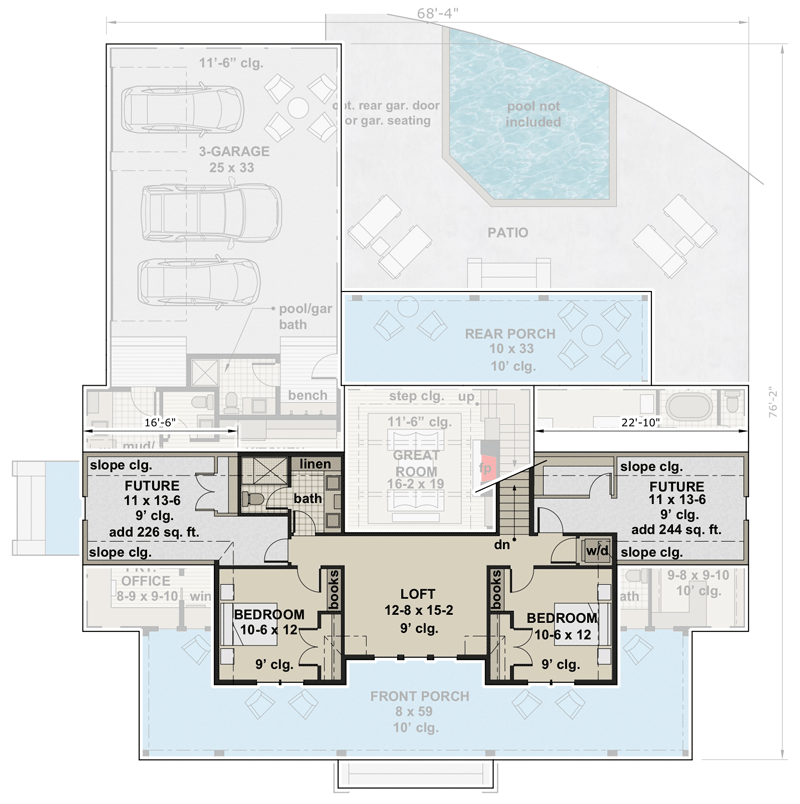
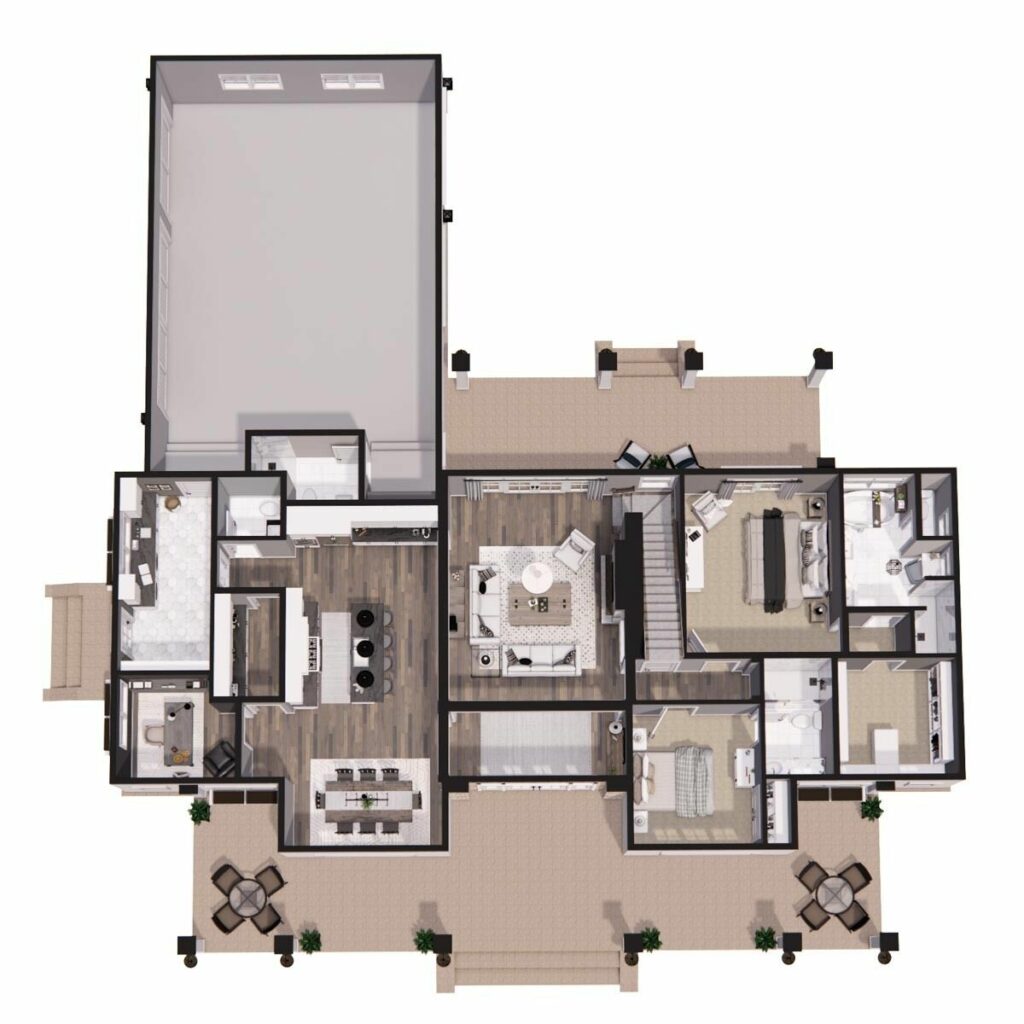
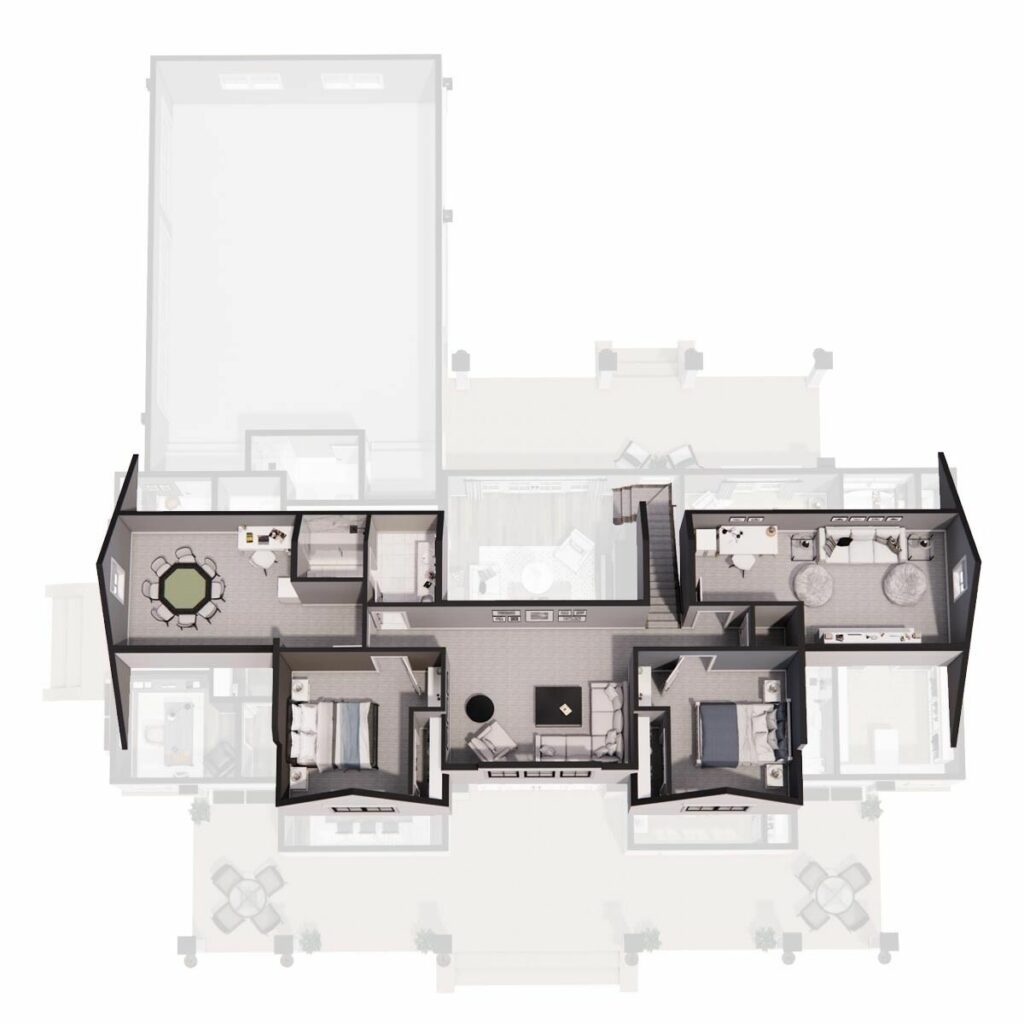
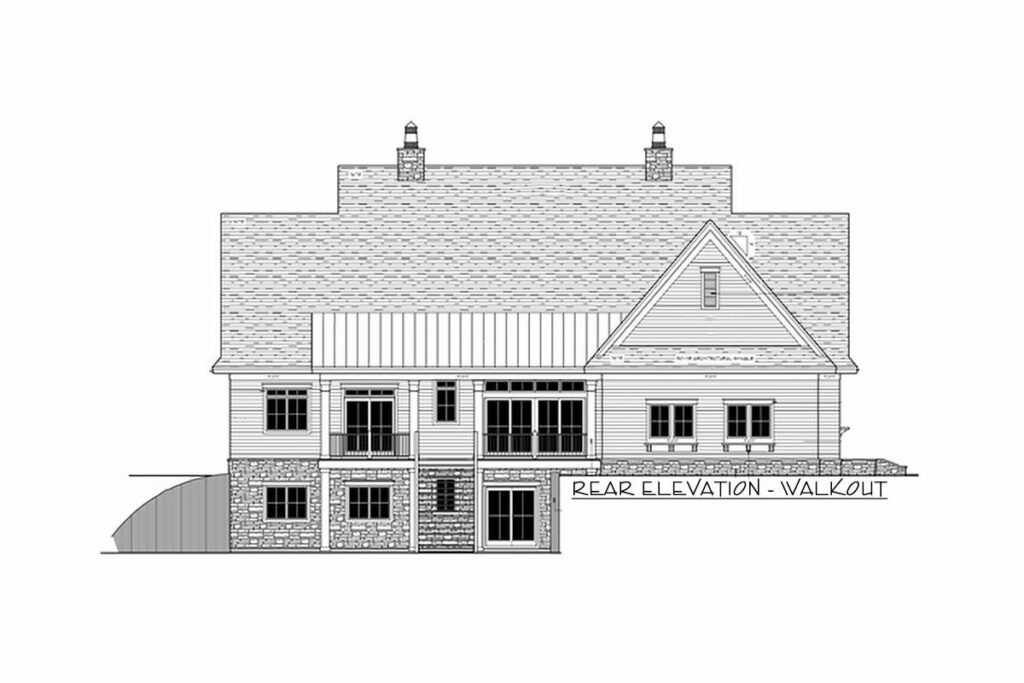
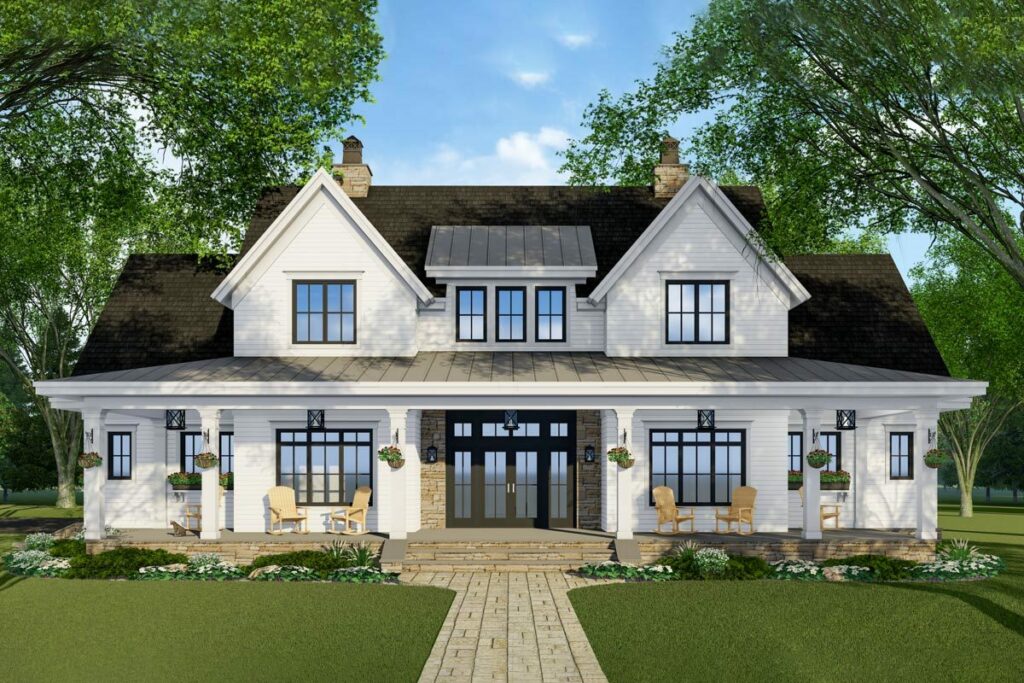
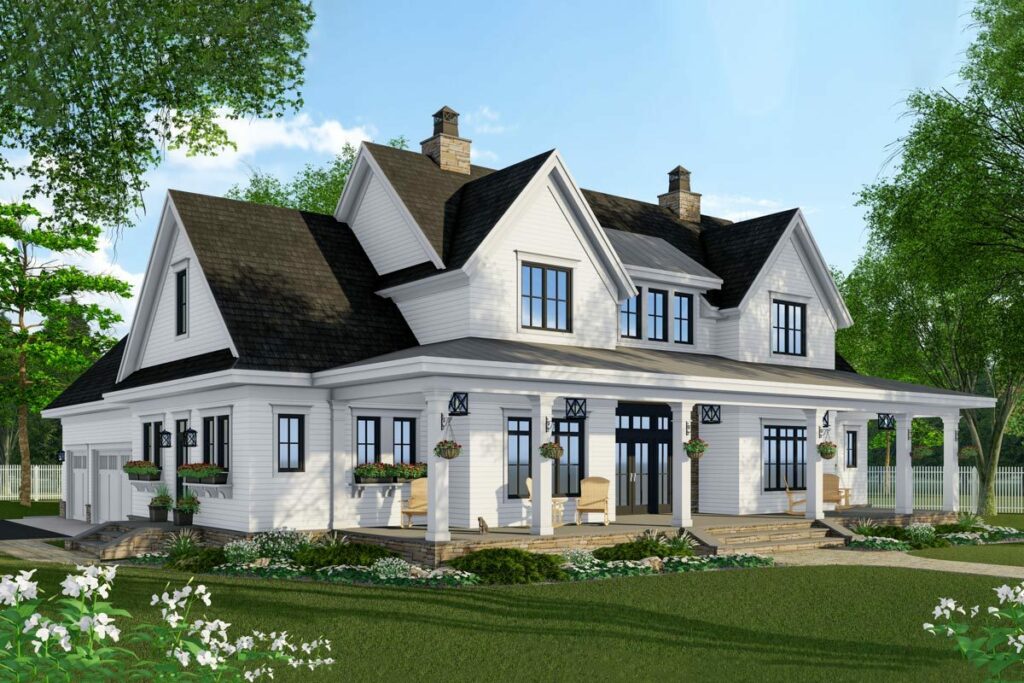
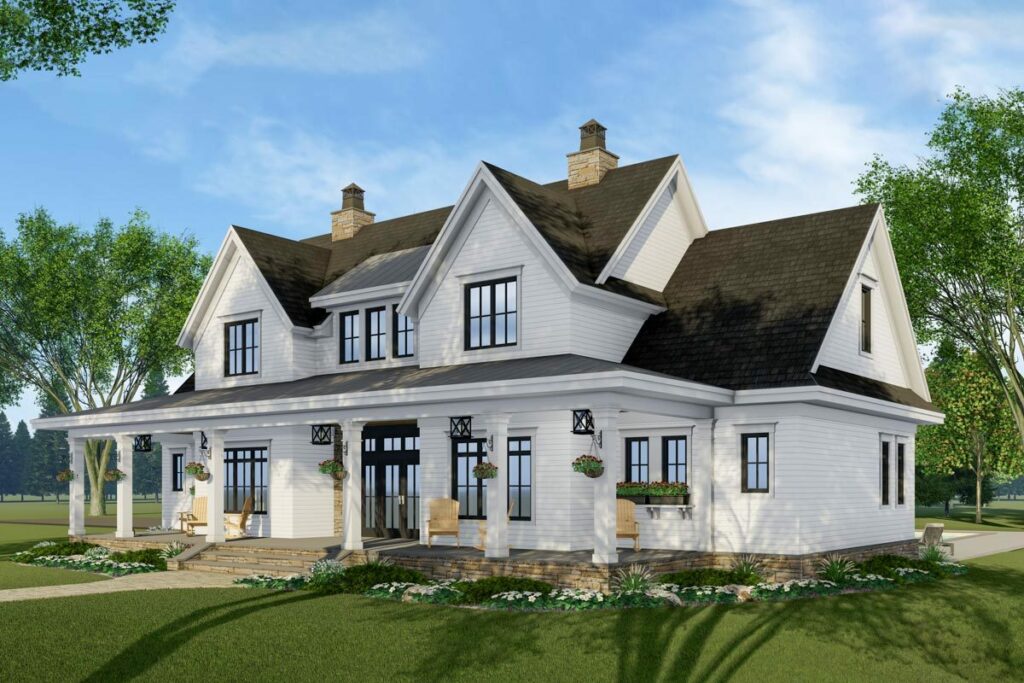
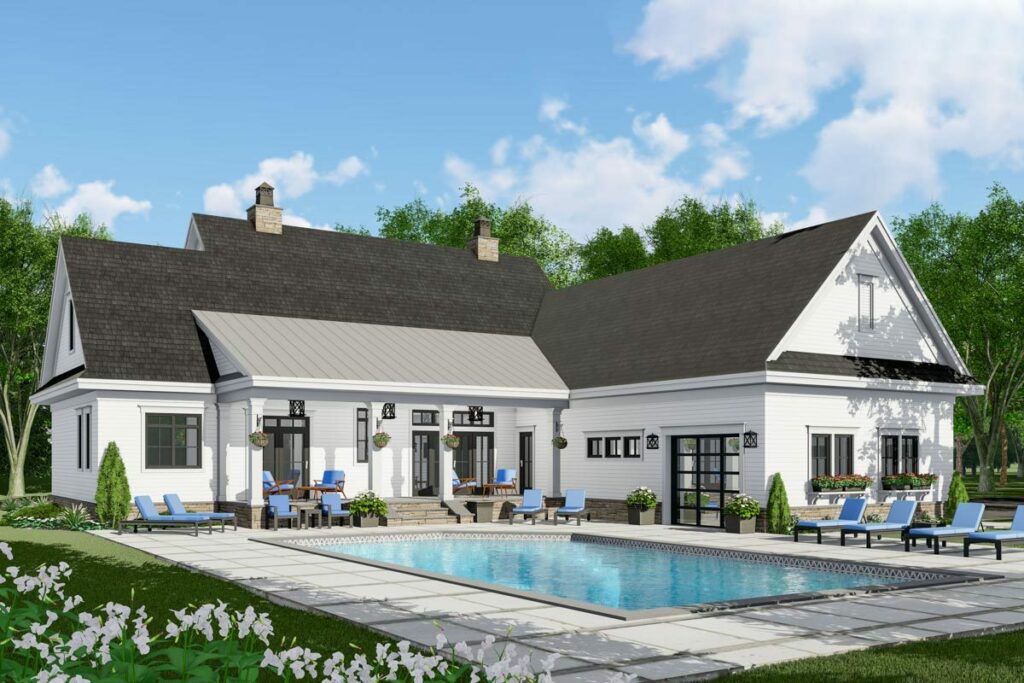
These doors are the perfect blend of elegance and welcoming charm, setting the tone for the entire home.
And let’s not forget the 10′-deep front porch.
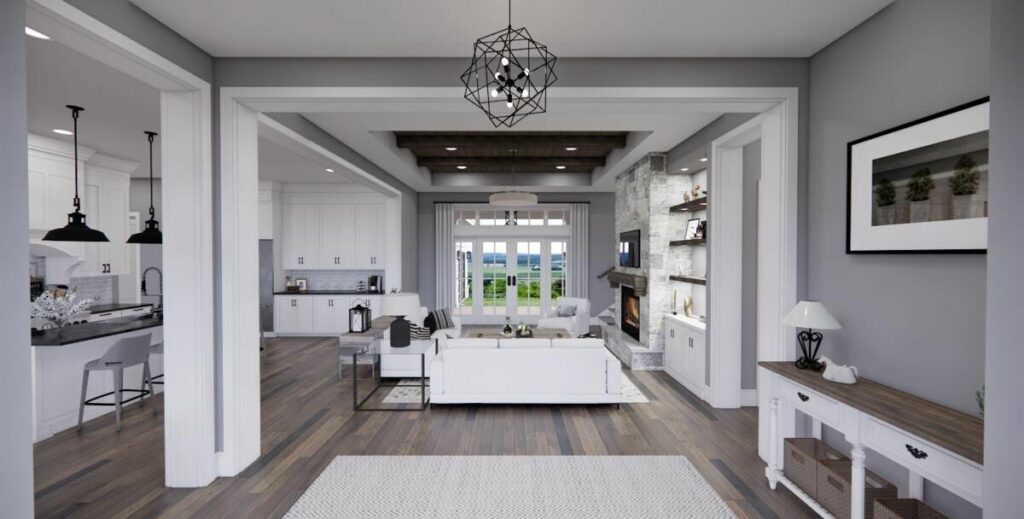
It’s practically begging for a couple of rocking chairs and endless evenings sipping sweet tea (or a crisp Chardonnay, I don’t judge).
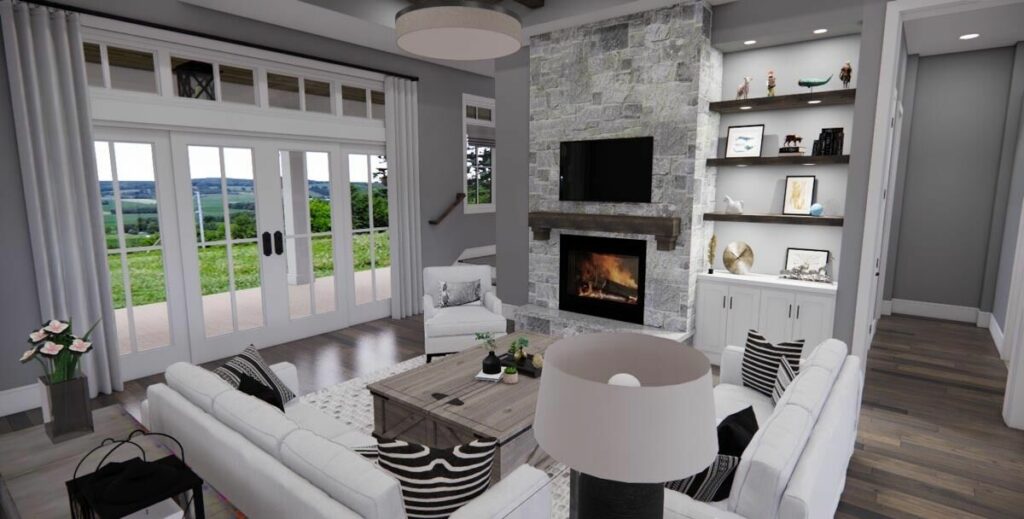
The exterior of this home is a symmetrical masterpiece, with two gables flanking a shed dormer.
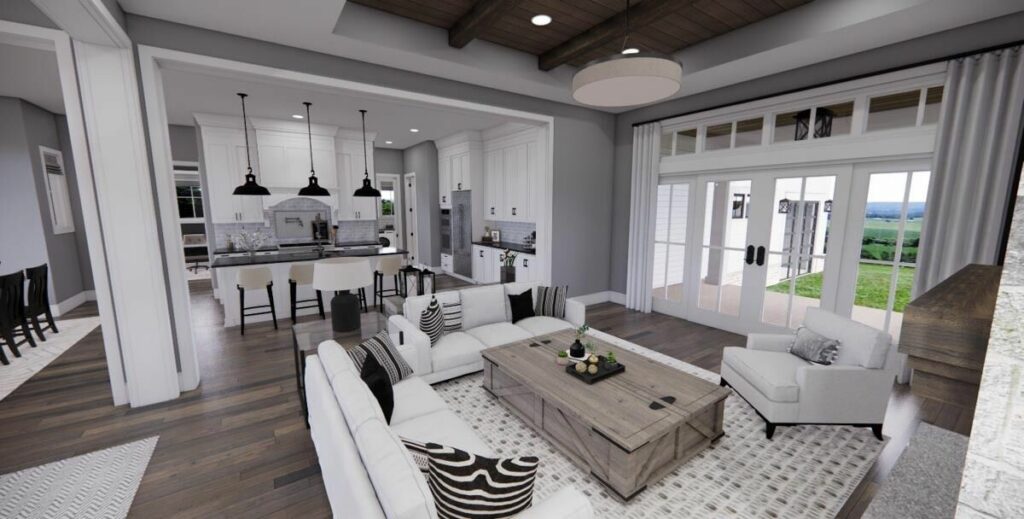
This isn’t just for looks (although, let’s be honest, it’s as pretty as a peach); it also floods the upstairs loft with natural light.
It’s like Mother Nature herself is your personal lighting designer.
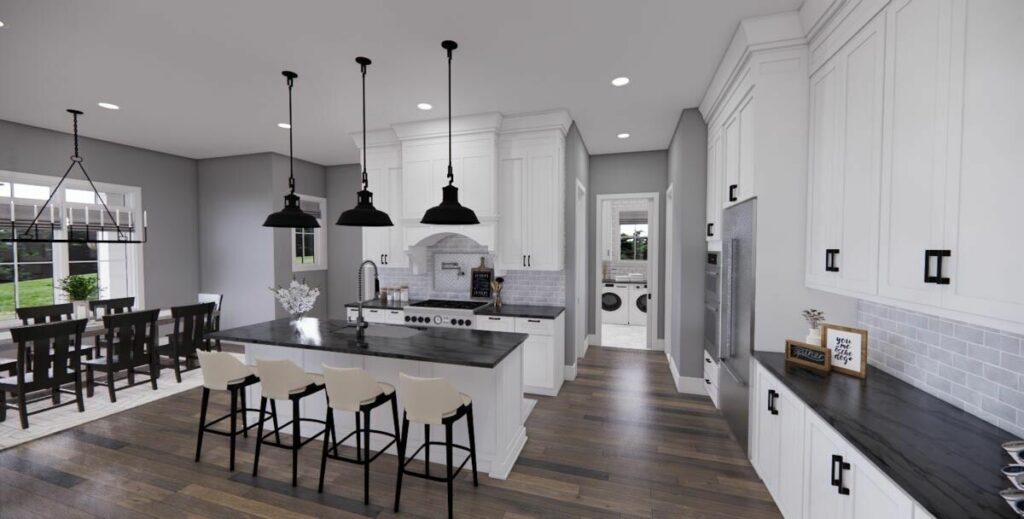
Step inside to the great room, and you’ll find an 11’6″ tray ceiling that makes the room feel like it’s giving you a big, airy hug.
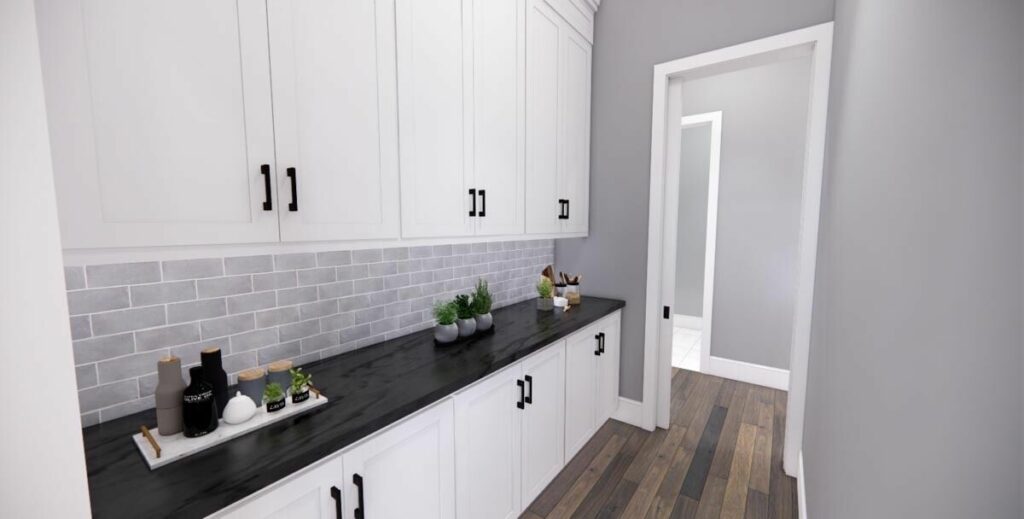
The right wall features a fireplace flanked by built-ins – perfect for showcasing your collection of first editions or, more likely, hiding your TV remote.
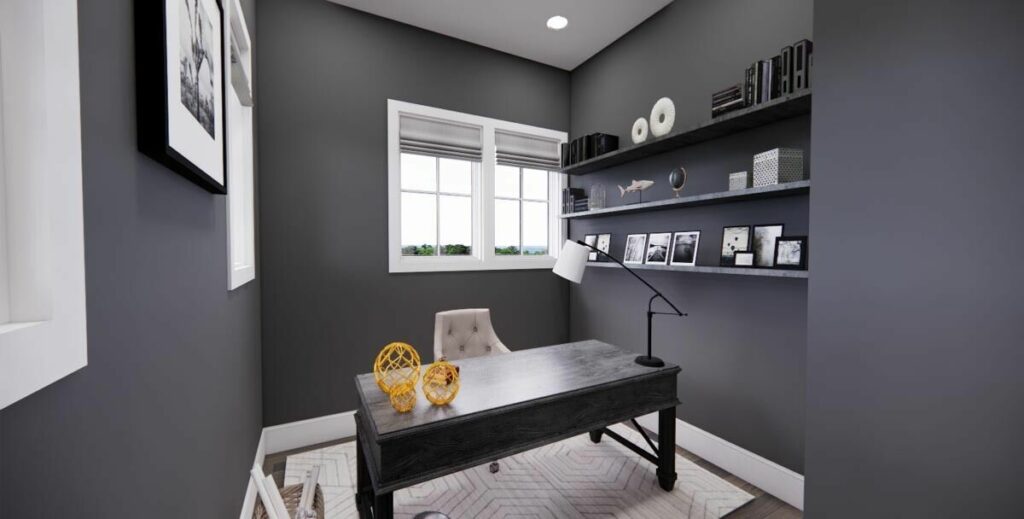
The back wall disappears, magically transforming your living space into an indoor/outdoor paradise.
It’s like having a backyard barbecue without ever leaving the comfort of your couch.
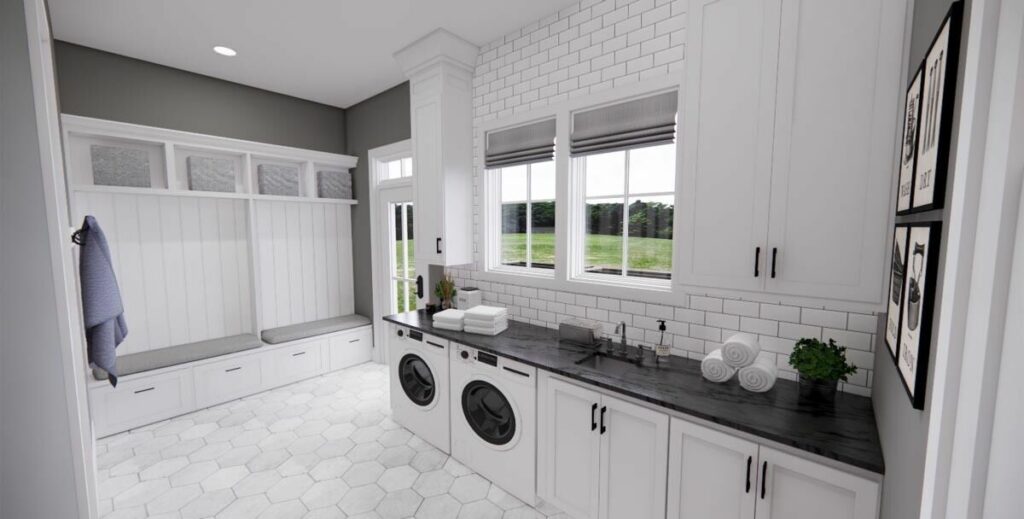
The kitchen boasts a large island (8’4″ x 4′), ideal for meal preps, impromptu family gatherings, or midnight snack raids.
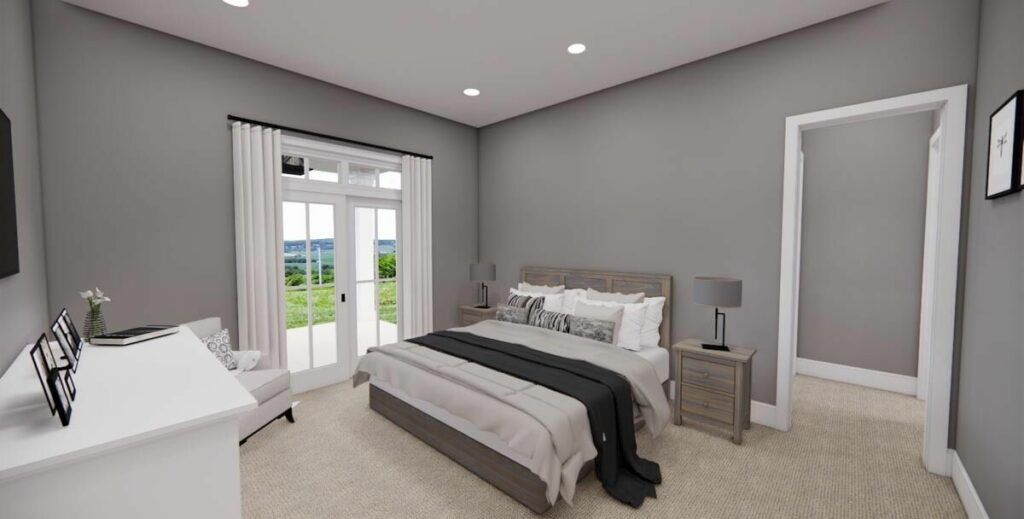
The walk-through pantry is so conveniently located near the garage entry that unloading groceries feels less like a chore and more like a triumph.
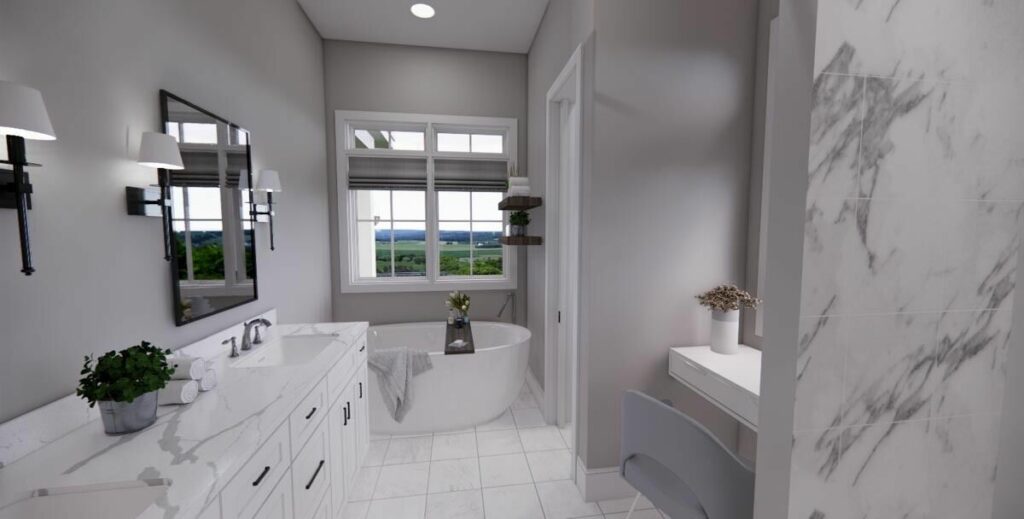
Plus, there’s a pocket office tucked away with a view, making working from home feel less like work and more like… well, home.
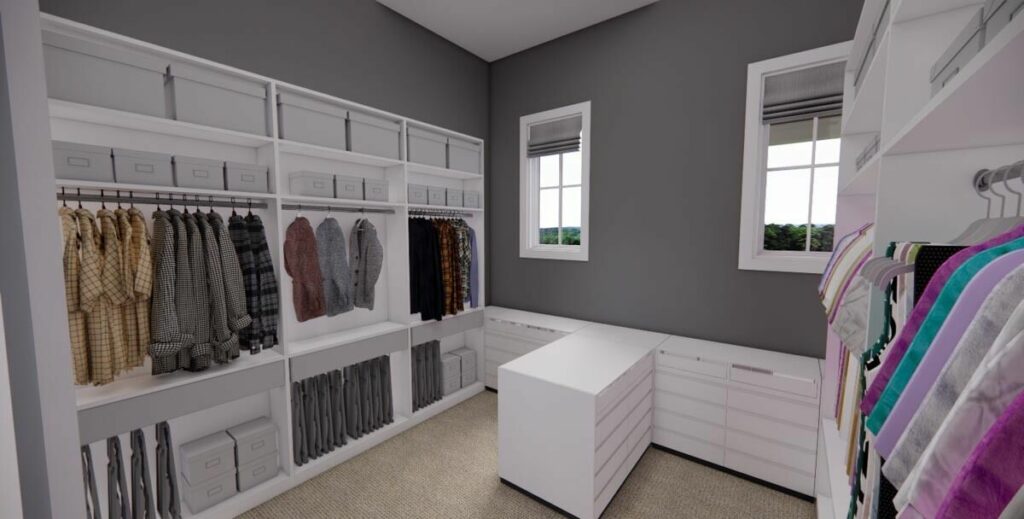
The master suite is more than just a bedroom; it’s your sanctuary.
With outdoor access, you can greet the day (or night) on your terms.
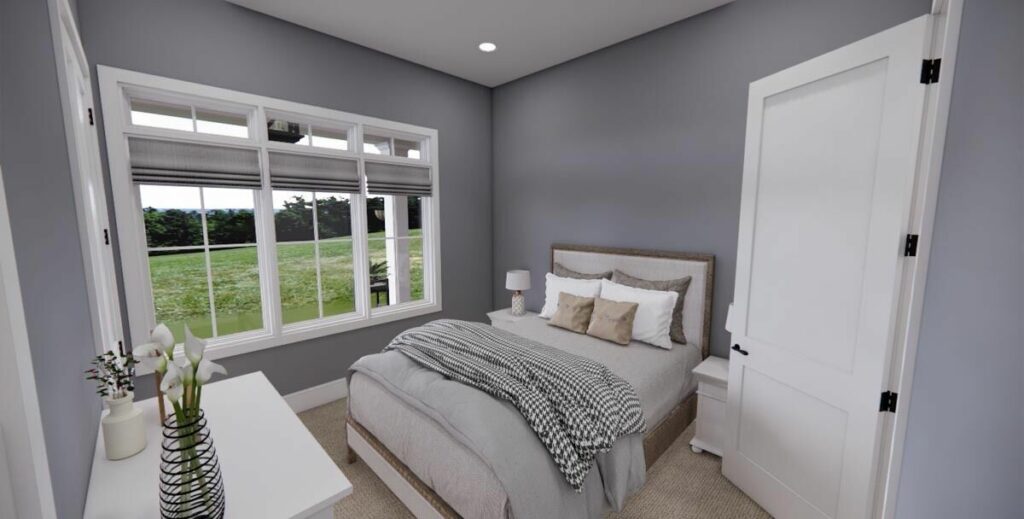
The partitioned walk-in closet is like having your own boutique, and the 5-fixture bath is basically a spa.
Who needs a weekend getaway when your bedroom feels like a luxury resort?
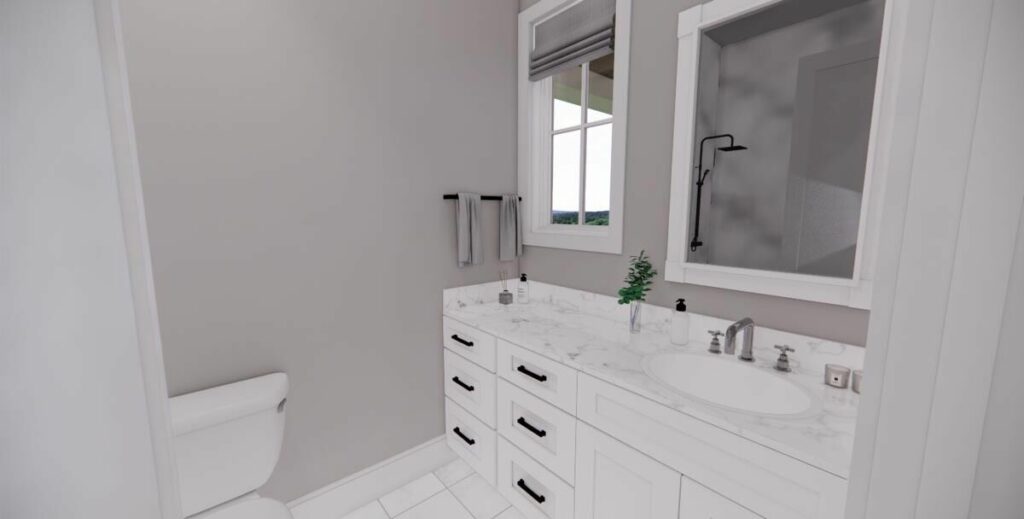
There’s a guest suite that can also be a den, because who doesn’t love options?
It’s like having a room with a personality disorder, but in a good way.
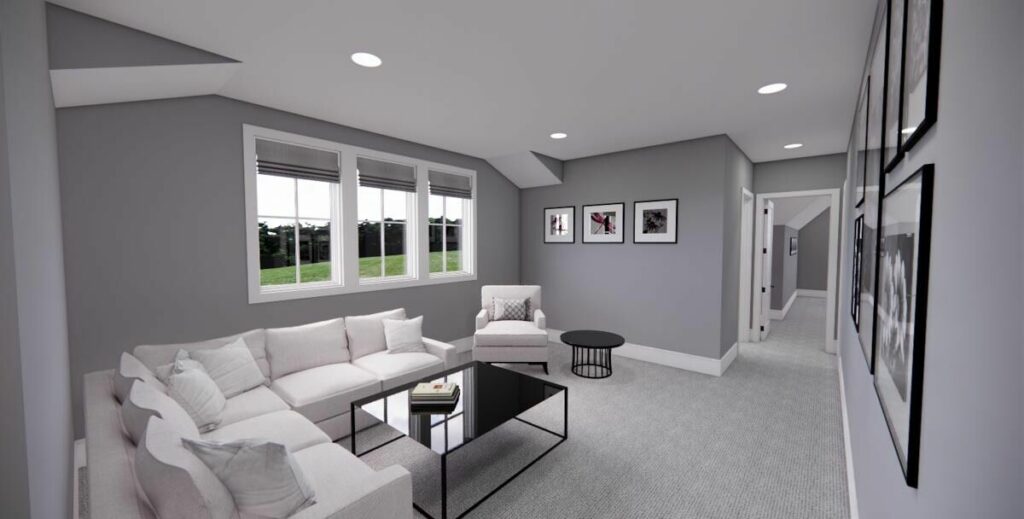
Your guests will feel pampered, or if you turn it into a den, you’ll have the perfect excuse to escape family game night.
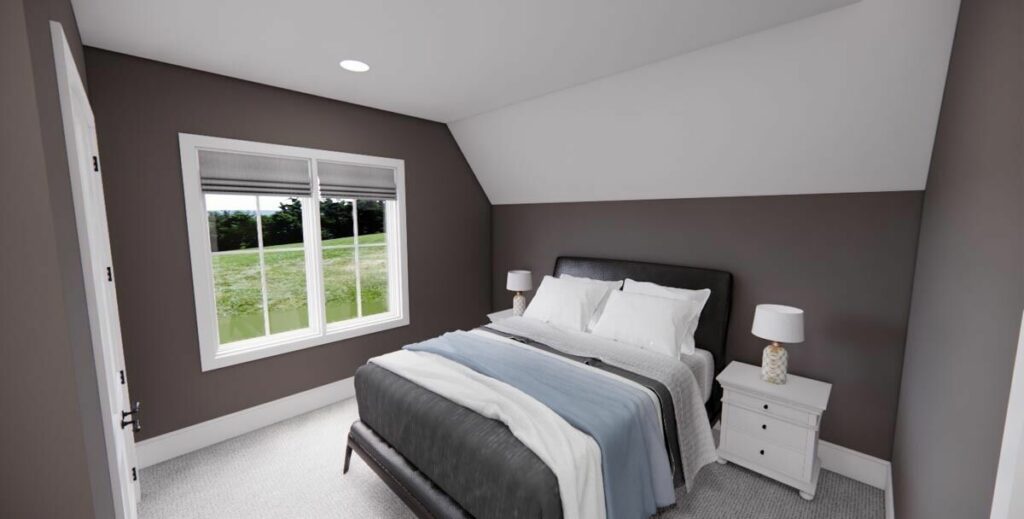
Upstairs, the loft is flanked by bedrooms, ensuring everyone has their own cozy corner.
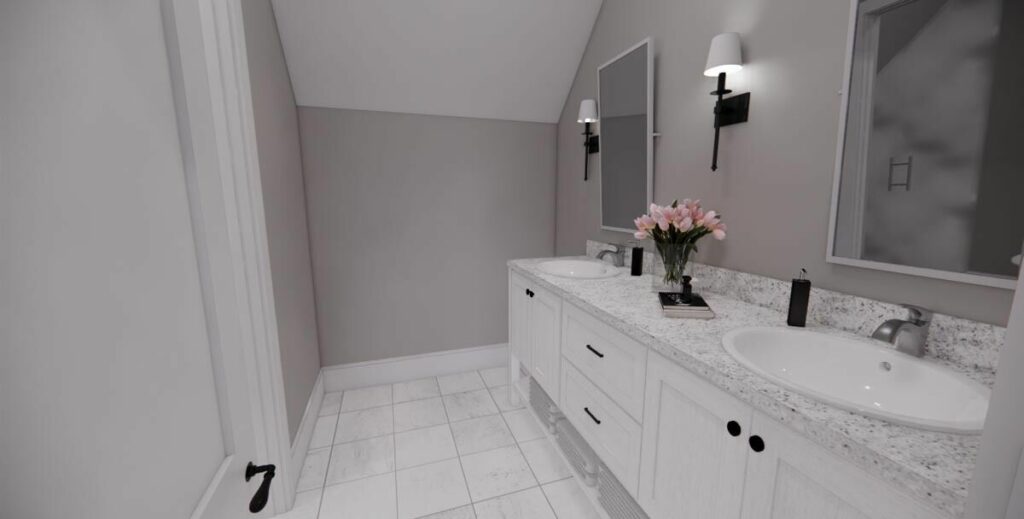
The upstairs laundry is a thoughtful touch because let’s face it, no one enjoys carrying laundry up and down stairs.
It’s like the designers of this home actually understand life.
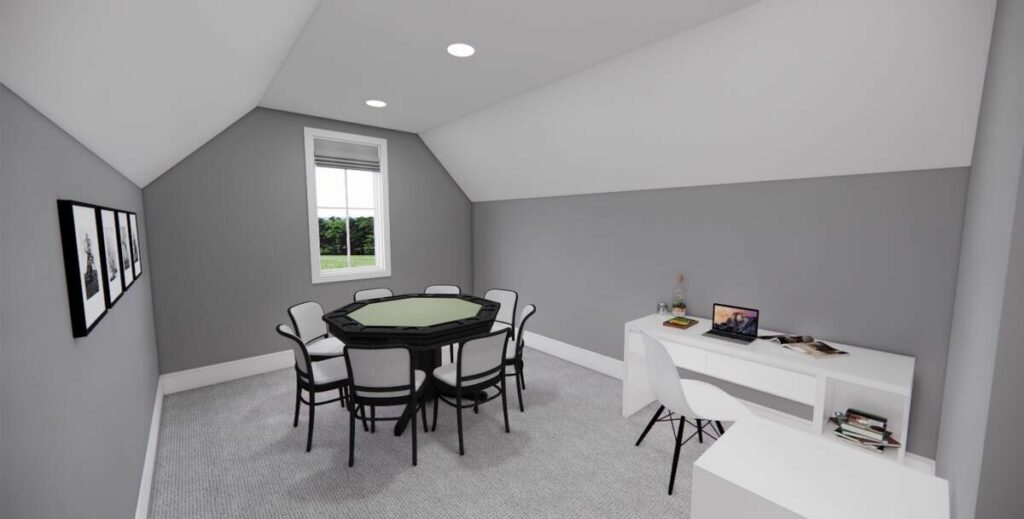
And just when you thought it couldn’t get any better, there’s bonus expansion on each side.
It’s like the house is giving you a wink and saying, “I’ve got even more secrets to share.”
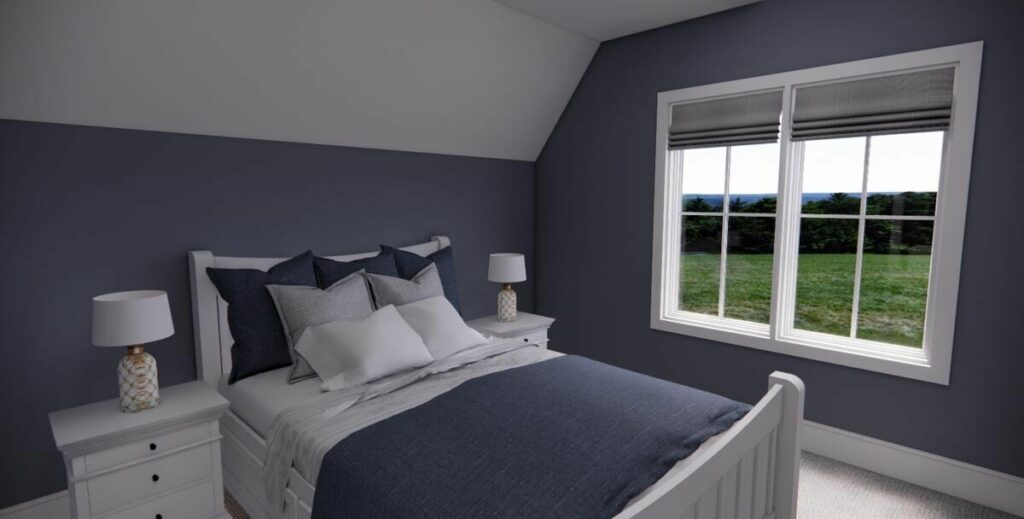
A three-car garage completes this modern farmhouse plan.
Whether you’re a car enthusiast, need space for your outdoor gear, or just want to avoid playing musical chairs with your vehicles, this garage has got you covered.
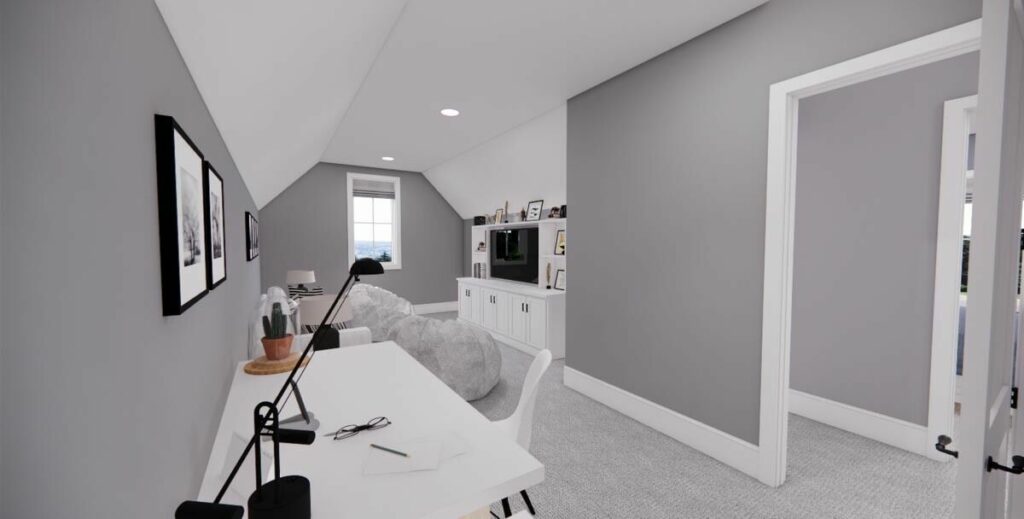
In all, this modern farmhouse plan is like a dream wrapped in a riddle, topped with a bow of charm and sophistication.
It’s spacious yet cozy, elegant yet welcoming, and practical yet whimsical.
It’s the kind of home that doesn’t just house your life; it enhances it.
From the French door greeting to the expansive bonus areas, every inch of this plan whispers (in a delightful French accent, of course), “Welcome home.”










