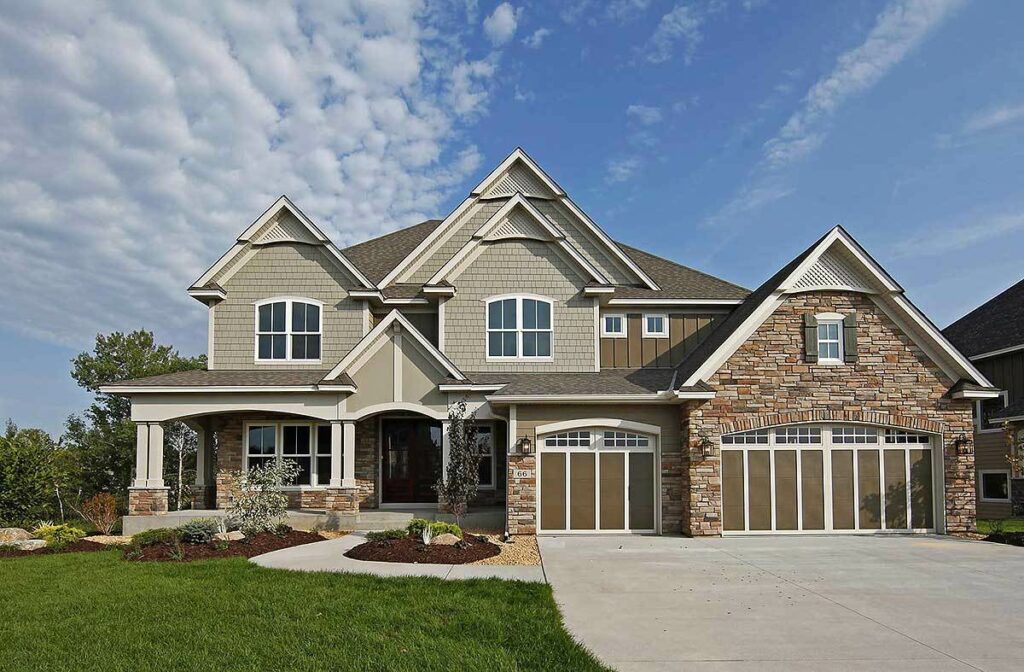
Specifications:
- 3,634 Sq Ft
- 4-5 Beds
- 3.5 – 4.5 Baths
- 2 Stories
- 3 Cars
Ahoy, fellow home enthusiasts!
Come aboard as I take you on a whimsical tour of the house of your (and quite possibly, my) dreams. Spoiler: It might make you want to move in immediately.








Ever walked into a house and thought, “Well, that’s a cute way to say hi”? This craftsman house has an entrance that’s as friendly as your favorite neighbor.

The spacious foyer welcomes you with a built-in bench—perfect for those “Oops, I forgot to tie my shoe” moments.

And because jackets strewn over chairs are so last season, the walk-in coat closet is there to keep things neat.

Let’s get real; walls are so 1990.

Our craftsman beauty boasts an open floor plan that allows your eyes to wander from the elegant dining room, across the pristine kitchen, over to the two-story great room (yes, you read that right!), and finally, to the sun-kissed dinette.

Talk about a visual buffet!

And for those days when your inner chef is calling, you can serenade the entire home with the delightful aromas from the kitchen.

In the mood to curl up with a good book or binge-watch your favorite series? The hearth room and study are your perfect hideaways.

They’re just a hop, skip, and jump away—close enough to grab a snack but secluded enough to offer an escape from, well, everyone.

Remember those childhood fantasies of cozying up on a window seat with rain pattering outside? Bedrooms 2 and 3 are about to make those dreams come true.

Plus, they make for the perfect Instagram backdrop. #HomeGoals anyone?

Now, for the pièce de résistance. The second floor hosts a master suite that could make royalty jealous. Can we talk about the romantic corner fireplace?

Perfect for those chilly nights when you’re feeling all the lovey-dovey vibes. And the master bathroom?

Two sinks (because sharing is overrated), a soaking tub that’s practically a mini pool, and a spacious walk-in closet to house all those impulse buys.

As a cherry on top, the laundry room is strategically located on the same floor.

Gone are the days of lugging heavy baskets up and down the stairs. Your back will thank you.

Just when you thought it couldn’t get any better, it does! Spruce up the lower level, and voila! You’ve got yourself a fabulous family room, ready for movie marathons and game nights.

Oh, and there’s a wet bar. Because what’s game night without a refreshing drink?

Throw in extra storage space, another bedroom (hello, guest room!), and an additional bath, and you’ve got yourself the ultimate leisure hub.

If houses were on dating apps, this craftsman stunner would be swiped right on every. single. time. With its blend of charm, functionality, and little delightful nooks, it’s a haven that promises a lifetime of memories and Instagram-worthy moments.
Now, if you’ll excuse me, I need to go pack. I might just move in!










