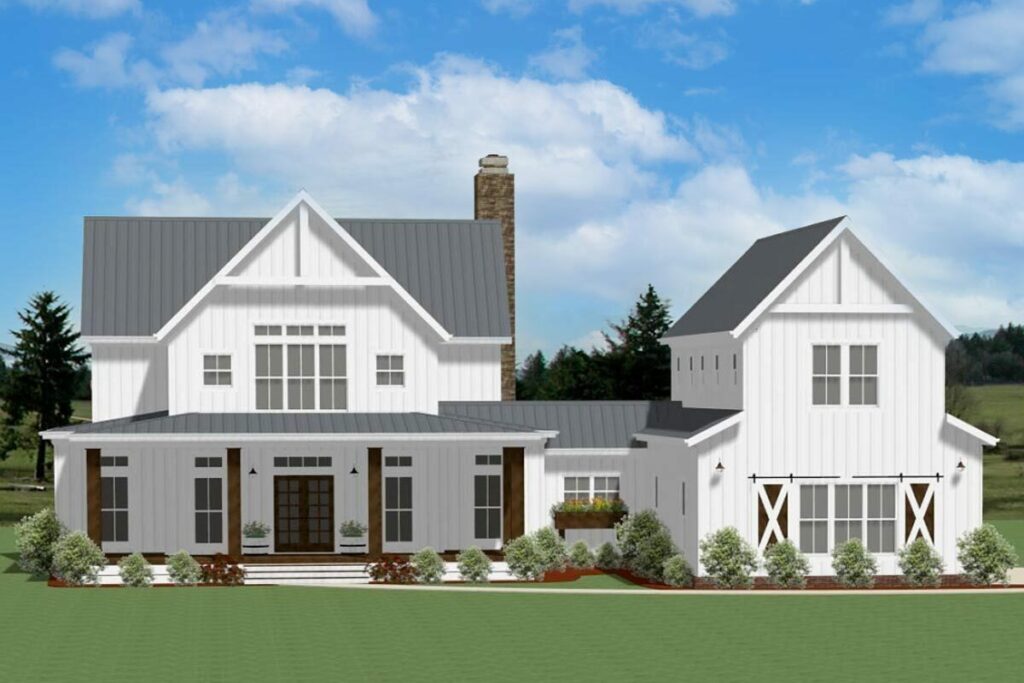
Specifications:
- 3,261 Sq Ft
- 4 Beds
- 4.5+ Baths
- 2 Stories
- 3 Cars
Well, butter my biscuit and call me a home designer, because today we’re diving into the nooks, crannies, and delightful quirks of a modern farmhouse plan that’ll make you wanna trade in your city shoes for a pair of well-loved boots and a porch swing.
I’m talking about a sprawling 3,261 square foot beauty that’s as charming as sweet tea on a hot summer day.
She’s got four beds, more baths than you’ve got fingers on one hand (that’s 4.5+, folks), and not one, but two stories to gallivant around in.
And let’s not forget the three-car “barndominium” garage, which is as fun to say as it is to imagine.



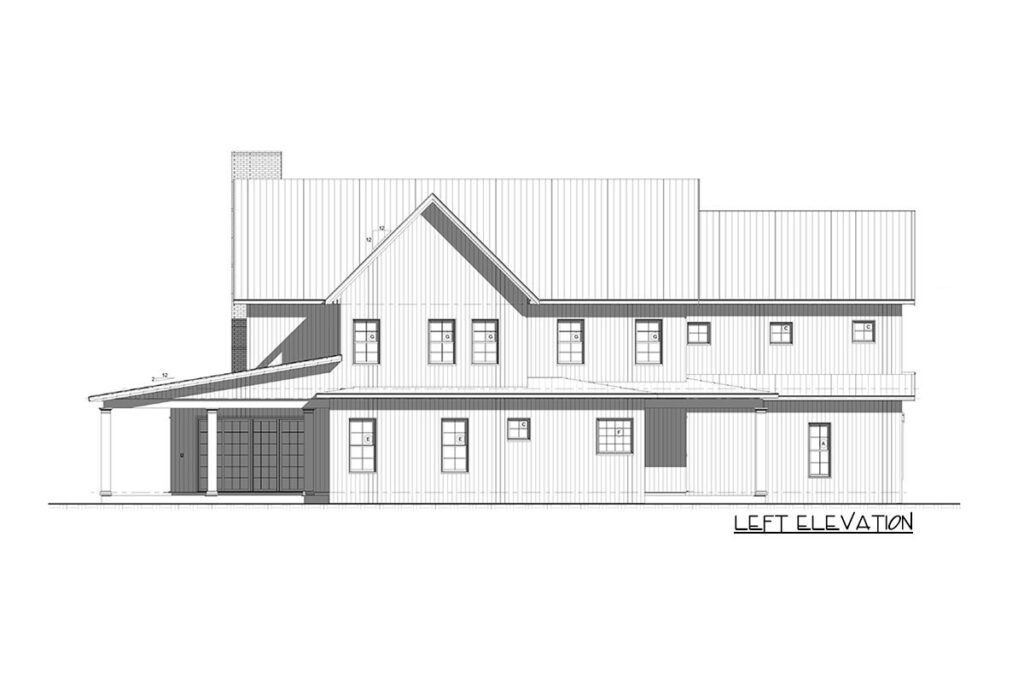

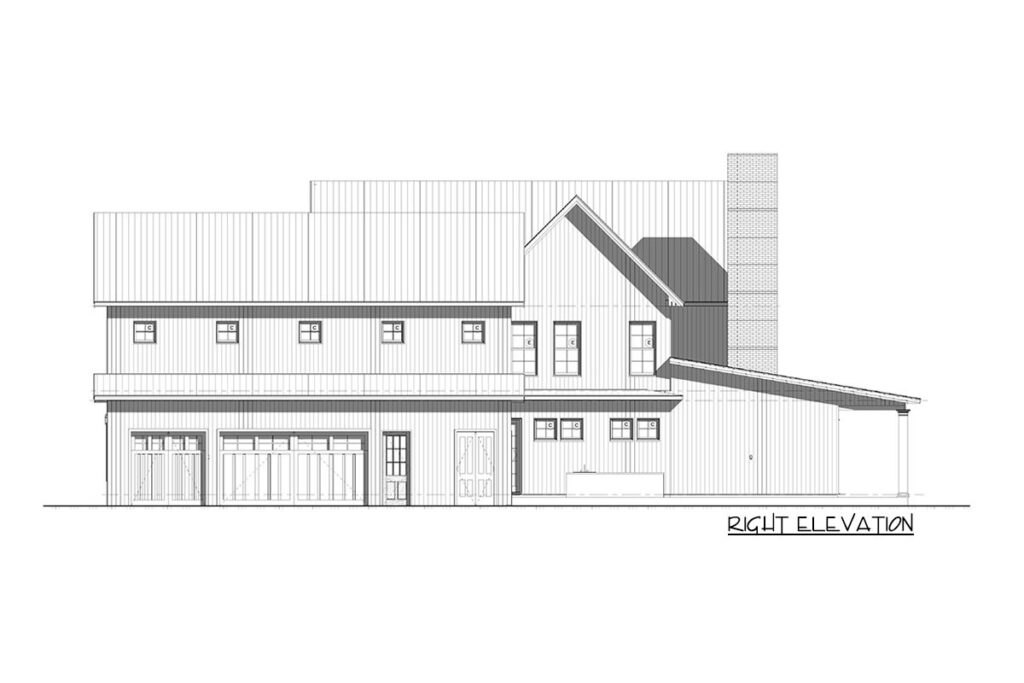
First off, let’s chat about the exterior of this modern farmhouse, which is about as welcoming as grandma’s kitchen on Thanksgiving morning.
The board and batten siding is like a nod to the past, but when you see that broad gable perched above the front porch, you’ll know this isn’t your grandpappy’s shanty.
This porch is where you’ll sip lemonade and watch the world saunter by at the speed of molasses in January.
But wait, there’s more! Mosey on over to the side-entry garage and take a gander at its barndominium flair.
You’ve got space up yonder for all kinds of shenanigans – a game room, a home theater, or heck, a shrine to your collection of rare antique spoons.

Double doors swing wide to welcome you inside, where an open concept layout says, “Come on in and stay awhile!”
The kitchen’s island is bigger than a city folk’s ego, with seating for the whole family and then some.
And the walk-in pantry?
Hidden behind a sliding barn door that’s smoother than a jazz tune on a Saturday night.
Now, let’s talk about the family room.
With a fireplace that’s begging for stockings at Christmas, and sliding doors that lead out to a back porch that’s perfect for those “life’s good” sighs.

And if you fancy a little more sun on your cheeks, another door near the kitchen will whisk you to an open deck, complete with an outdoor kitchen.
That’s right, now you can burn your burgers outside as well as inside!
The master suite on the first floor isn’t just convenient – it’s like winning the lottery every night when you mosey on in.
With outdoor access for those nights when the stars are out and you’re feeling romantic, and a walk-in closet so spacious you could get lost in it (but don’t worry, we’ll send a search party).
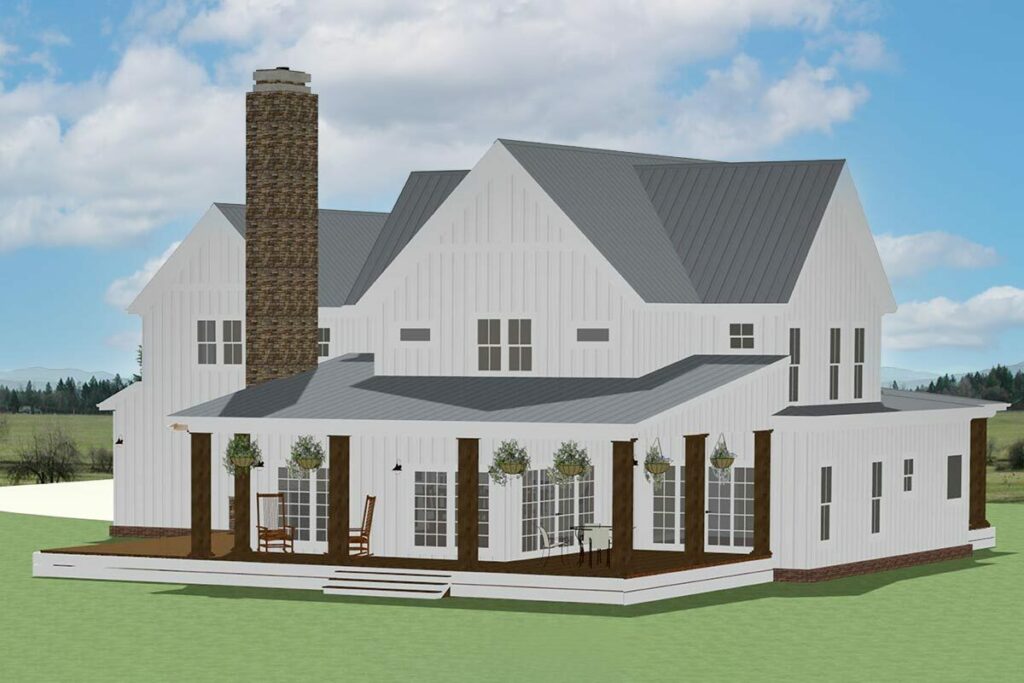
Head upstairs, and you’ll find three ensuite bedrooms that’ll make your guests feel like royalty (one’s even got a sitting room for those who fancy a little extra space to contemplate the meaning of life).
There’s also a loft for, well, loft-y things, like reading, meditating, or hiding from your relatives.
Back to that garage – it’s not just a garage; it’s a barn-inspired wonder with enough room for a trio of chariots.
And those stairs leading up to the bonus room?
They’re your stairway to heaven, or at least to 627 square feet of whatever your heart desires, plus a half bath for when nature calls.
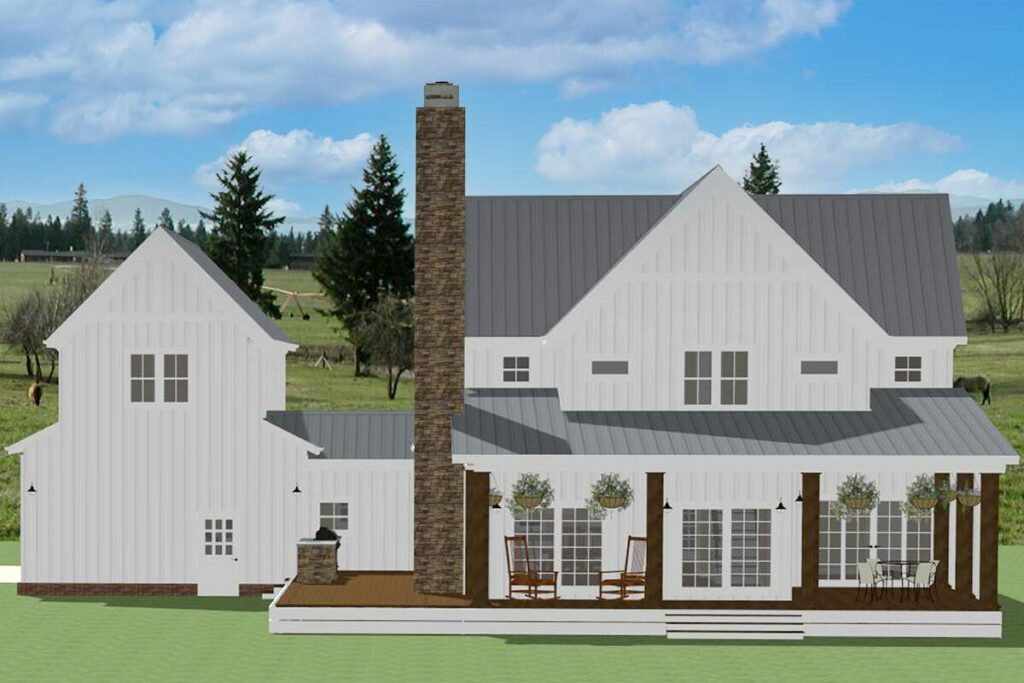
In sum, this modern farmhouse with its barndominium garage is more than just a home – it’s a lifestyle, a dream, and a place where memories will be as plentiful as biscuits at breakfast.
It’s where the heart can roam as freely as a chicken in the yard, and every nook tells a story of comfort, style, and a touch of good ol’ country soul.
So pull up a chair, take off your hat, and imagine the possibilities of life within these walls.
It’s not just a house; it’s your next adventure.










