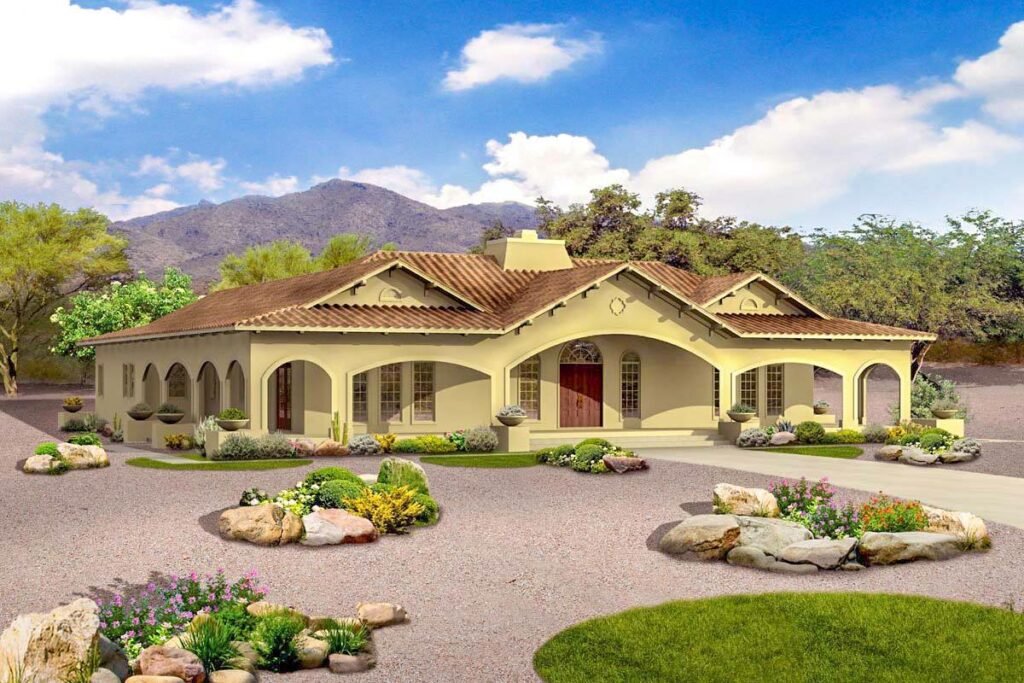
Specifications:
- 3,163 Sq Ft
- 4 Beds
- 3.5 Baths
- 1 Stories
Well, folks, gather ’round.
Today, we’re delving into the magic of house plans – and not just any house plans, mind you.
We’re talking about an open courtyard dream home, so sumptuous you’d think it had been whipped up by a fairy god-architect!
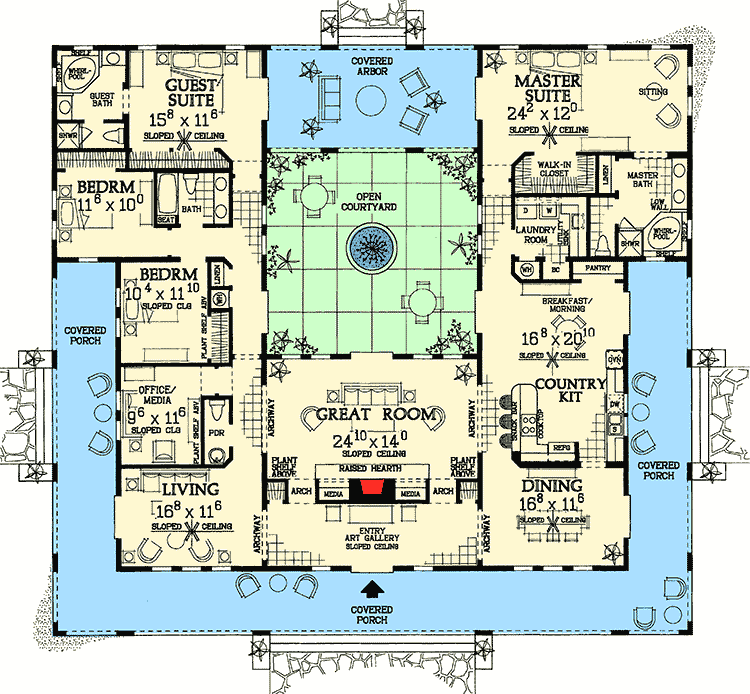
With an impressive size of 3,163 square feet, this charming one-story beauty is not playing around when it comes to space.
It has four bedrooms, three and a half baths, and so many fantastic features that it could give a Swiss army knife a run for its money.
So, pack your imaginary bags and join me on this tour!
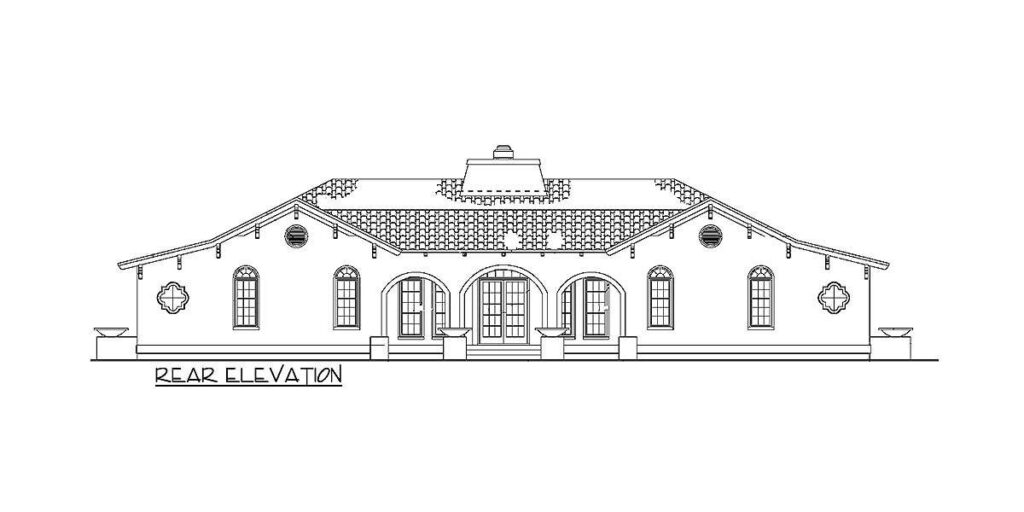
First, let’s hit the open courtyard, the home’s dazzling diva.
It’s the Adele of house features: bold, beautiful, and destined to steal the spotlight.
This courtyard harmoniously blends indoor and outdoor living, like a delicious mango smoothie on a hot summer day – two parts that create a heavenly whole.
You can sip your morning coffee or enjoy late-night conversations under the stars right in the heart of your home.
As we walk in, we are greeted by a gallery that doubles as a runway for your art collection.
Whether you’re an aficionado of Renaissance classics, modern abstracts, or your kid’s delightful refrigerator art, this space serves up a delicious feast for the eyes.
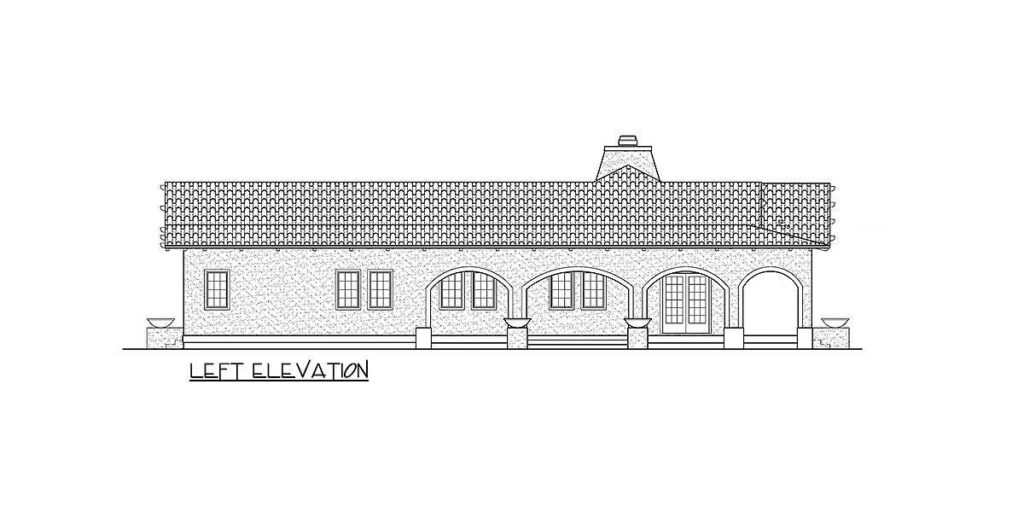
So, dust off your paintings, prints, and sculptures; they’ve finally found their perfect stage!
Then, it’s on to the dining room, a space that effortlessly swings from black-tie formal to cozy Sunday brunch casual.
The nearby country kitchen, equipped with an island snack bar and large pantry, is an ode to convenience and style.
You’d think this kitchen had been designed by a culinary-loving interior designer who moonlights as a professional organizer.
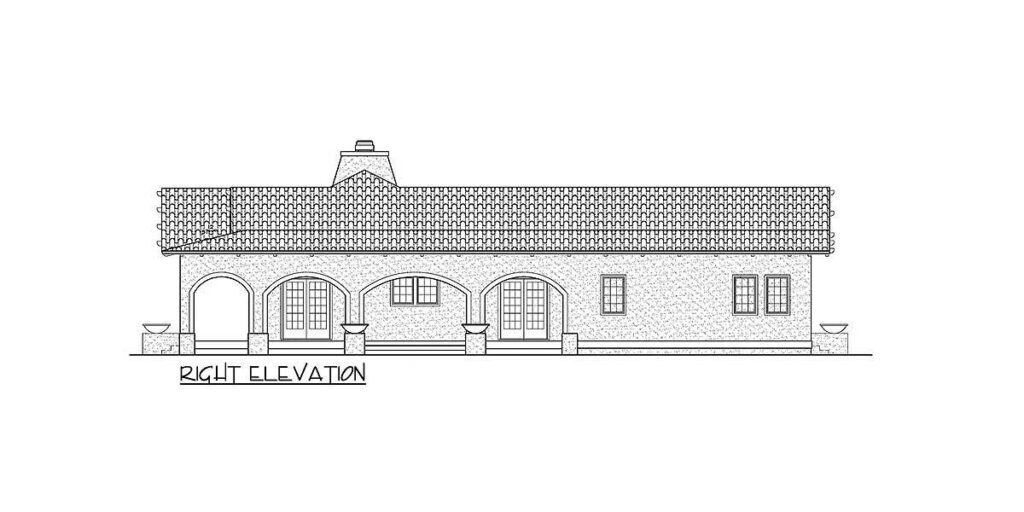
The great room is like the heart of this dream home, pumping life into every corner.
This multi-tasking maestro is equally suited for a cocktail soiree or a comfy Netflix binge.
The centerpiece?
A raised-hearth fireplace, flanked by built-in media centers, perfect for those frosty winter nights.
It’s like having your own personal Hallmark movie setting, minus the predictably cheesy dialogue.
Last, but definitely not least, is the master suite.
This is not just a bedroom.
Oh no, this is your private oasis, a sanctuary where “me time” isn’t just allowed; it’s encouraged.
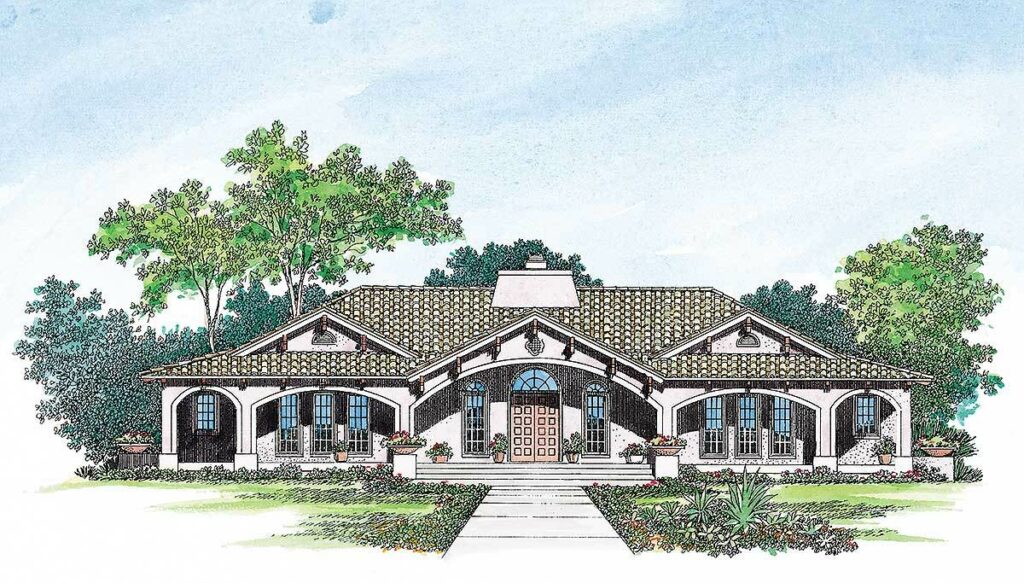
A cozy sitting room begs you to curl up with a good book, while the private bath whispers promises of rejuvenating soaks in the corner whirlpool tub.
It’s like having your very own day spa, but without the appointment hassle and Enya soundtrack on repeat.
And that, my friends, concludes our tour of this open courtyard dream home.
As you can see, this isn’t just a house; it’s a lifestyle, a haven, a feast for the senses.
If home plans were Broadway shows, this one would have a constant full house and rave reviews.
But hey, don’t just take my word for it.
Grab your imagination and explore this house plan for yourself.
You might just find it’s the home of your dreams – no fairy god-architect required.










