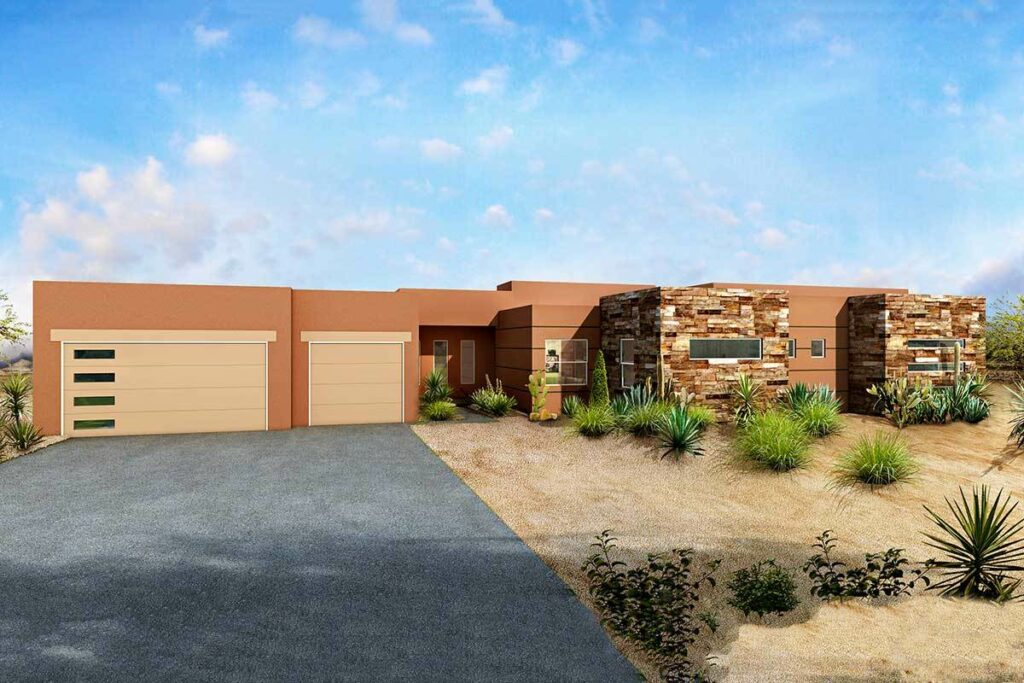
Specifications:
- 2,210 Sq Ft
- 3 – 4 Beds
- 2.5 Baths
- 1 Stories
- 3 Cars
Ah, the contemporary oasis house plan with a rooftop terrace – it’s like the architectural equivalent of a chilled mojito on a scorching summer day.
Refreshing, a little bit fancy, and exactly what you need when life’s heat turns up.
Let’s dive into this 2,210 square foot slice of heaven, shall we?
First off, let’s talk about that courtyard.
It’s not just a space; it’s your home’s handshake, greeting guests with a warm, “Hello, prepare to be wowed.”
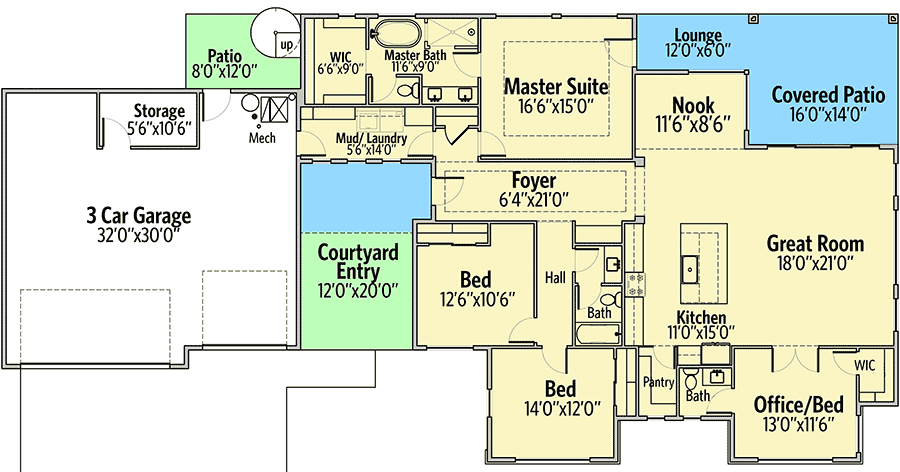
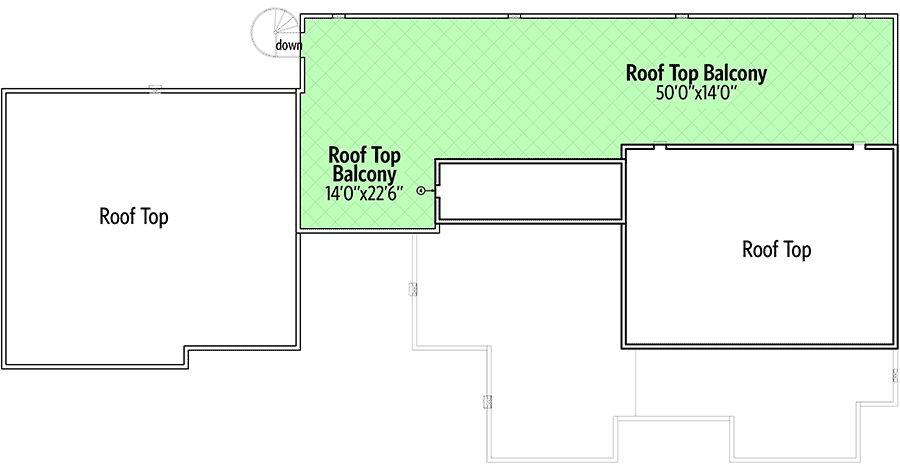
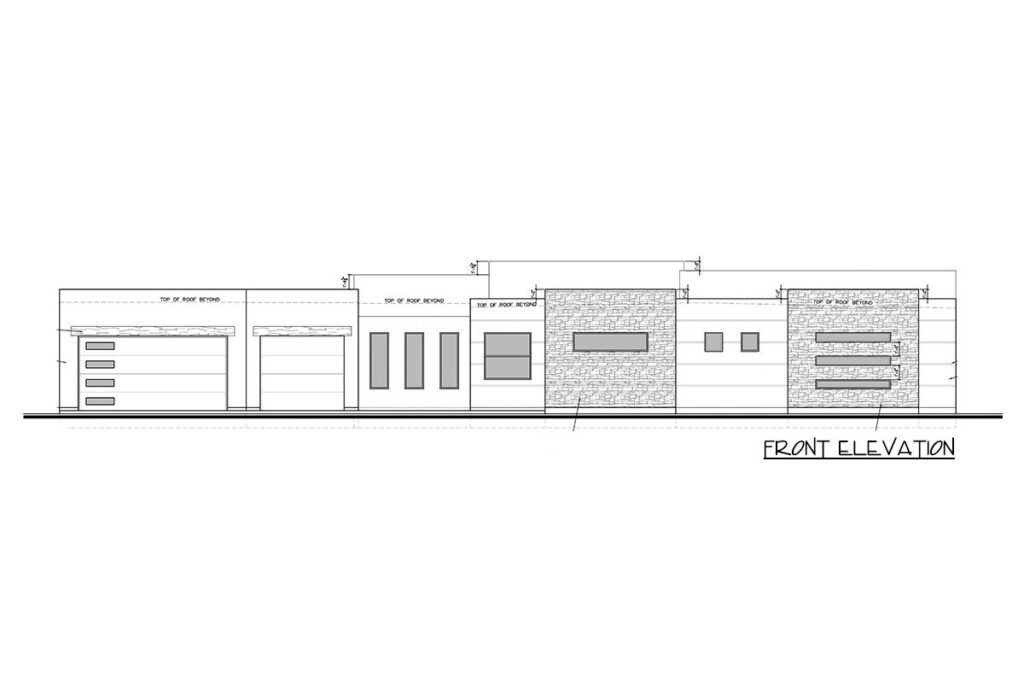
And a grand foyer? That’s the red carpet leading to the Oscars of living spaces.
Plus, with a nearby coat closet, you can swiftly hide the evidence of your online shopping addiction.
“What new coat?” you’ll say, as you guide your guests down the hall.
Now, prepare for the open floor plan to hit you like the plot twist in your favorite telenovela.
The great room, kitchen, and dining area come together in a harmonious blend of social space.
It’s where conversations, culinary masterpieces, and occasional dance-offs will happen.
The chef in the family (or the brave soul who attempts to be one) will find their stage with a large prep island.
And the walk-in pantry?
It’s the Narnia of food storage – expansive and possibly magical.
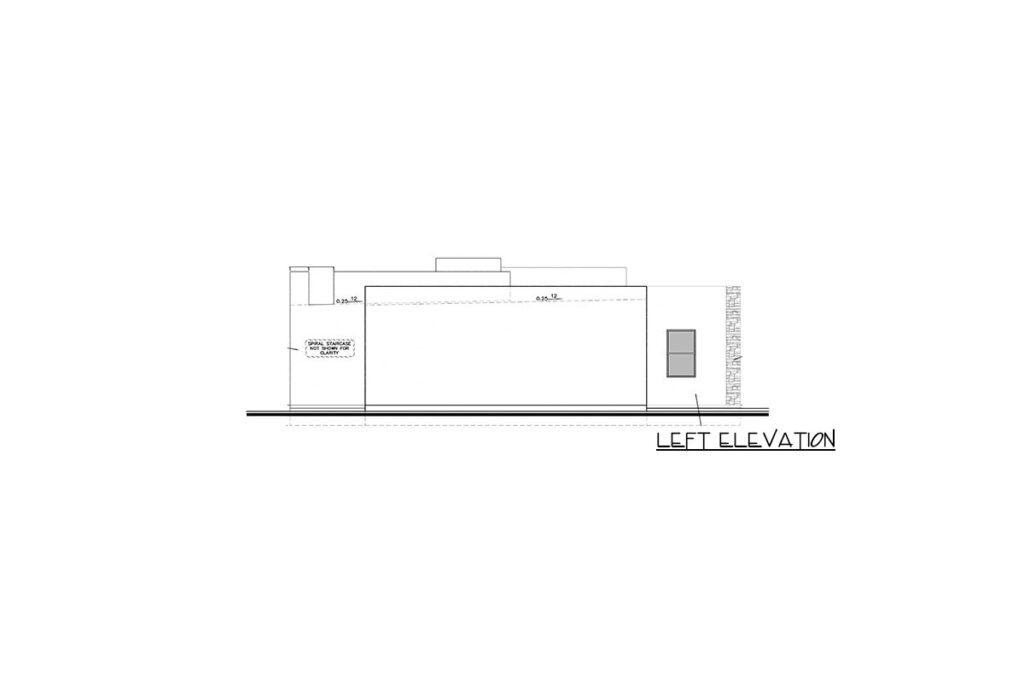
The shared living space is a strategic command center for relaxation, oriented to take full advantage of the covered patio and those views you’ll brag about.
“Oh, that old sunset? It just happens every night, no big deal.” But it is.
It’s a very big deal.
French doors off the great room lead to an office, or the fourth bedroom, which includes a half bath.
It’s the perfect spot for your start-up empire or for housing your mother-in-law (equally daunting endeavors, depending on the day).
Then there are the two additional bedrooms sharing a hall bath – ideal for siblings who love each other exactly 12 minutes a day, or for guests who you want to impress with your hospitality and thread count.
But the pièce de résistance is the rear-facing master suite. It’s not just a room; it’s a sanctuary.
With a tray ceiling to add that touch of elegance and a 5-fixture bath that says, “I’ve arrived, and I’m never leaving,” this is where you’ll retreat after those long days.
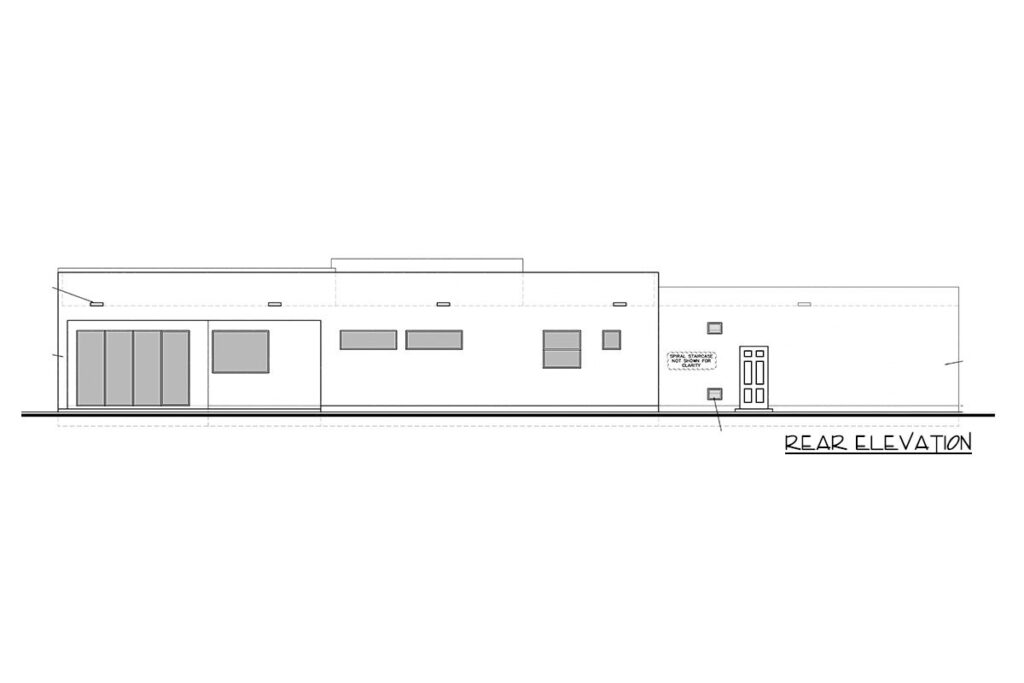
The large walk-in closet? It’s where your clothes can live their best life, on full display and free from the confines of that one drawer that never quite closes.
Now, let’s ascend to the heavens – the modern flat roof.
This isn’t just a roof; it’s the stage for your rooftop terrace.
This is where you’ll ponder life’s mysteries, host epic parties, or simply sunbathe in peace, away from the prying eyes of the neighbor’s cat.
But wait, there’s more!
This house plan is a single-story marvel, which means no more upstairs-downstairs drama.
It’s all on one level, like a zen master’s path to enlightenment.
And for the cherry on top: a 3-car garage.
That’s one for your daily driver, one for your weekend joyride, and one for your significant other’s vehicle, which, let’s be honest, is probably filled with fast-food wrappers and forgotten gym bags.
But fear not, there’s room for all.
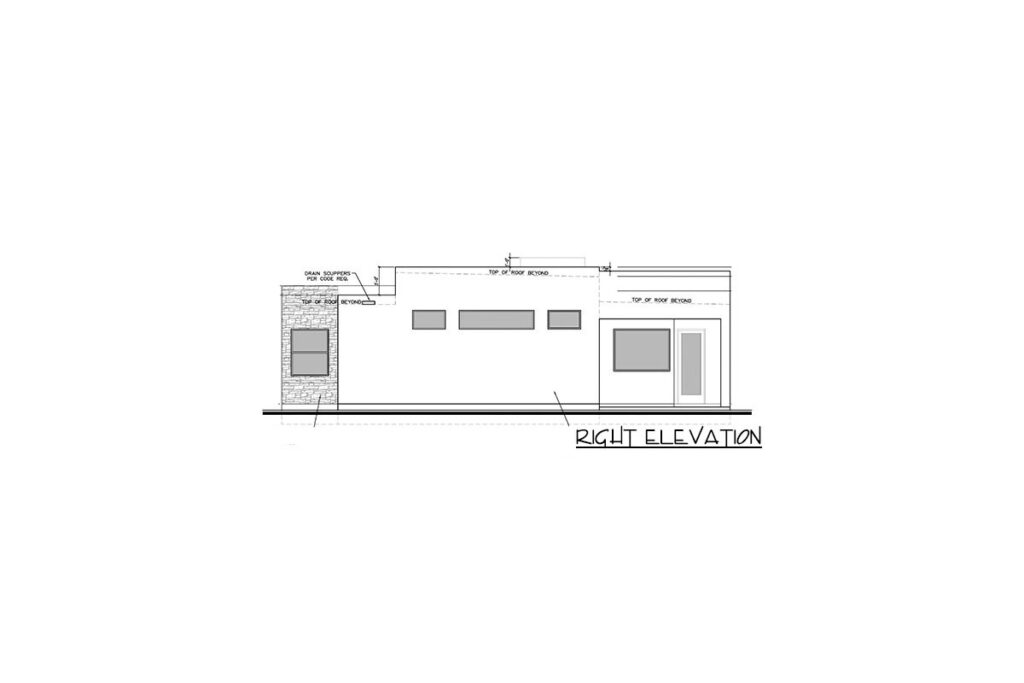
In this 3 to 4 bedroom abode, with 2.5 baths, you’ve got space, style, and that certain je ne sais quoi that’ll make your friends say, “Wow, can I live with you?”
To which you’ll reply, “Sorry, the guest room is already booked for my out-of-town yoga retreat.”
So, there you have it, folks – a house that’s more than just a structure; it’s a lifestyle.
The contemporary oasis house plan with a rooftop terrace is where you’ll find your bliss, lose your worries, and maybe, just maybe, perfect that mojito recipe.
Cheers to that!










