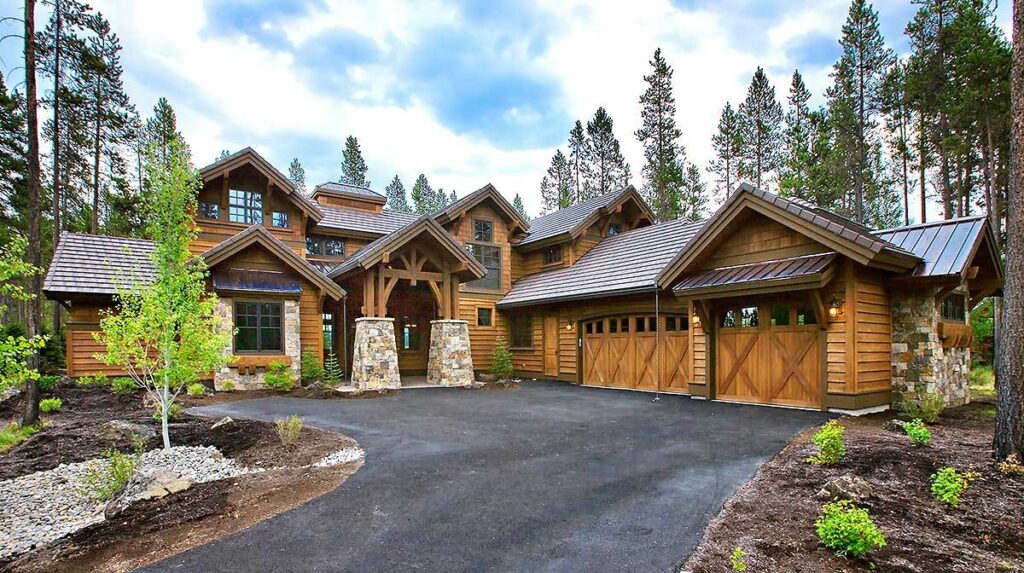
Specifications:
- 4,208 Sq Ft
- 4 Beds
- 4.5 Baths
- 2 Stories
- 3 Cars
Well, well, well, do we have a treat for you today, folks!
I’m about to dive headfirst into a mountain dream home that could make the Von Trapp family ditch their Austrian hills for a ticket to the Rockies.
This house has so much room it’s like it’s yelling, “The hills are alive… with the sound of exuberant homeowners!”
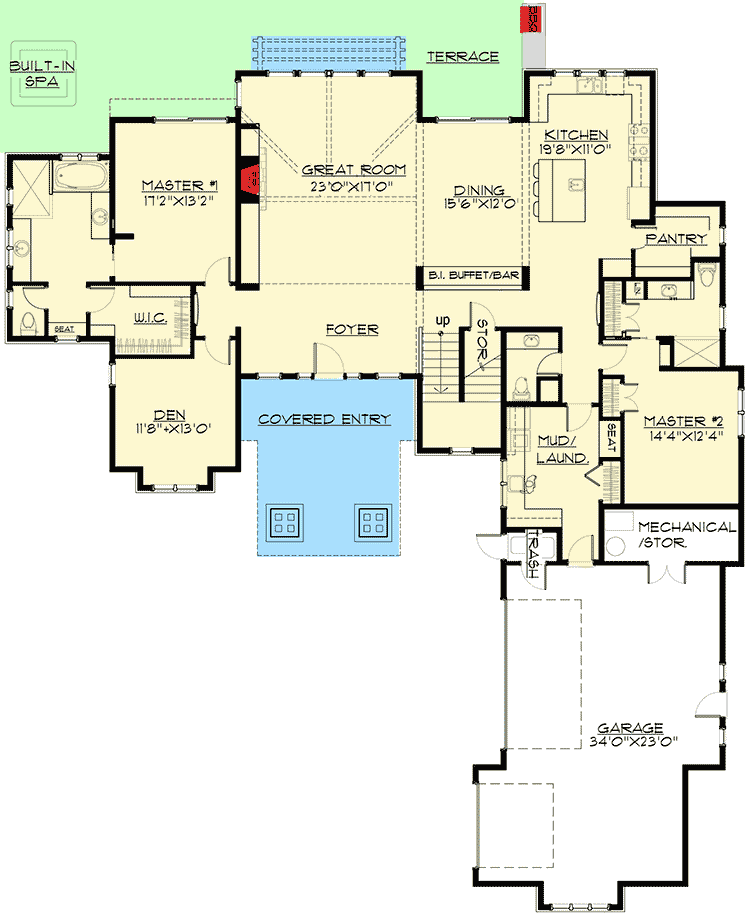
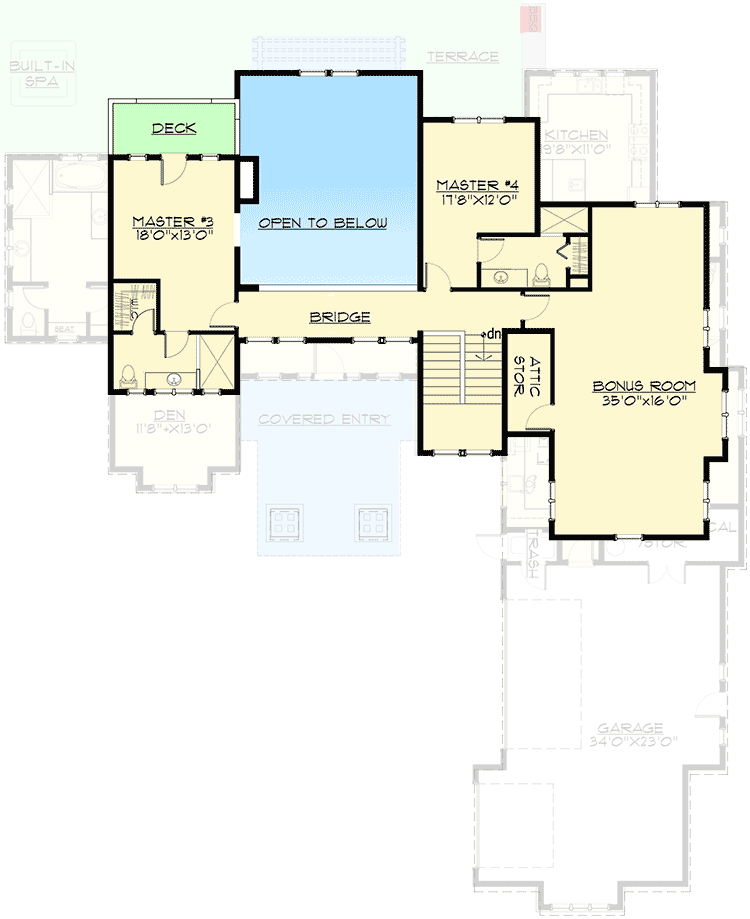
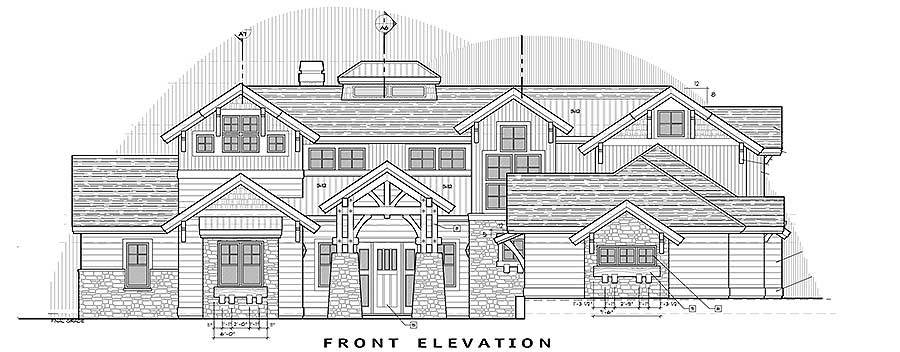
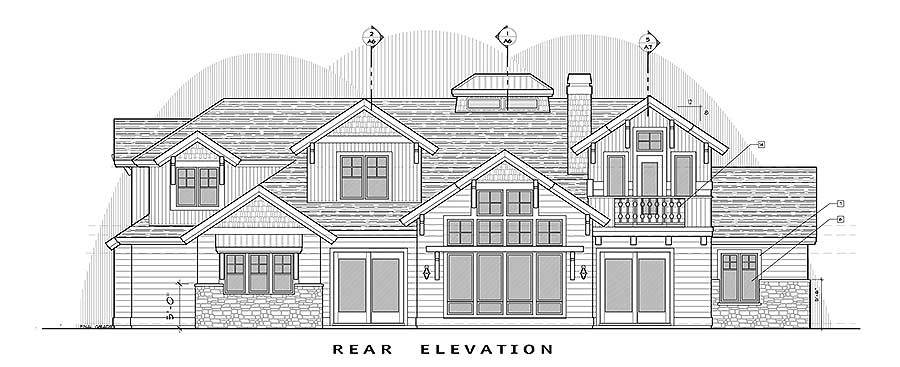

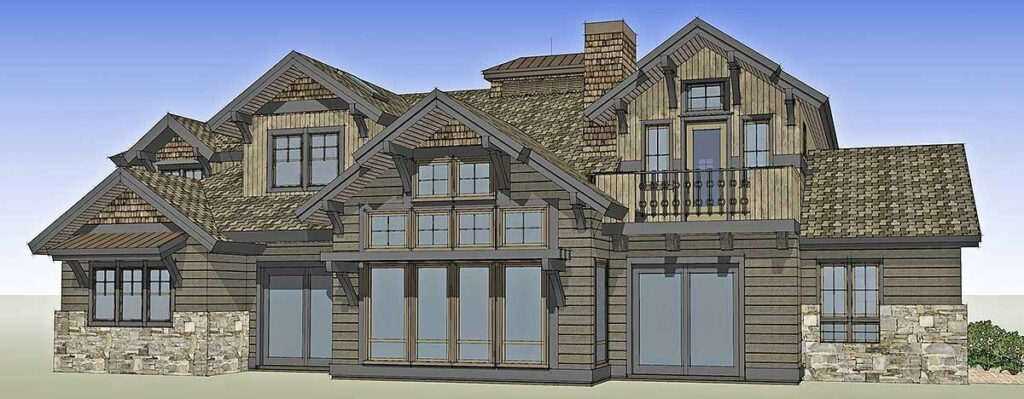
Now, hold onto your hard hats, folks, because this magnificent mountain home clocks in at a whopping 4,208 square feet!
That’s a lot of room for activities, I tell you.
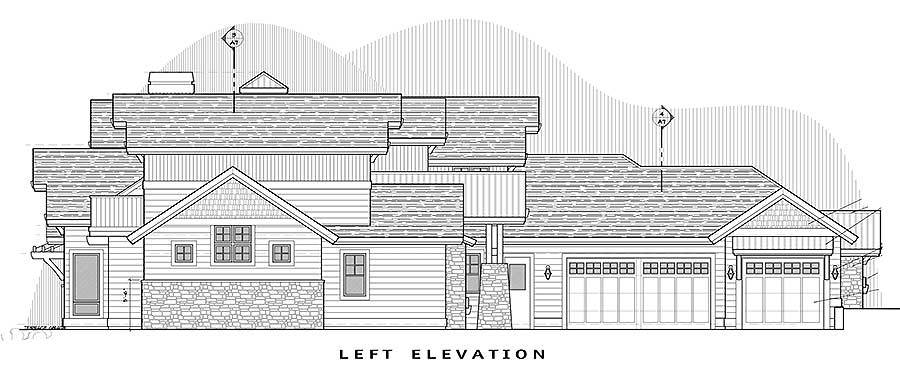
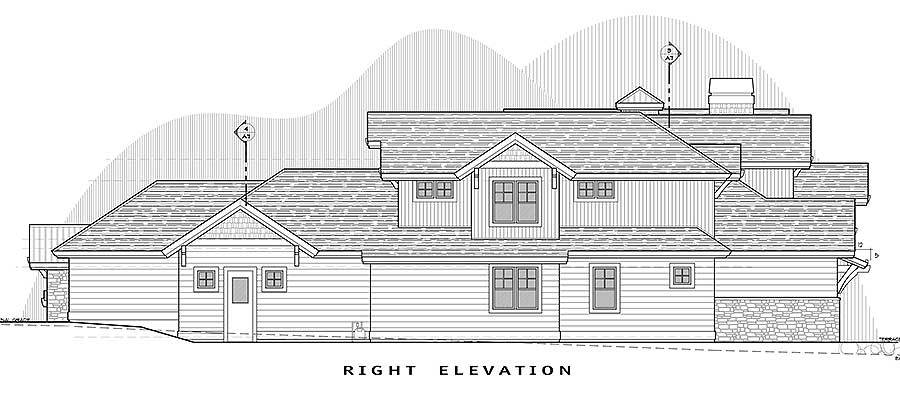
You could do cartwheels in the living room, hold a full-blown yoga class in the dining area, or – and this is a personal favorite – play a family-sized game of hide-and-seek that could last for days!
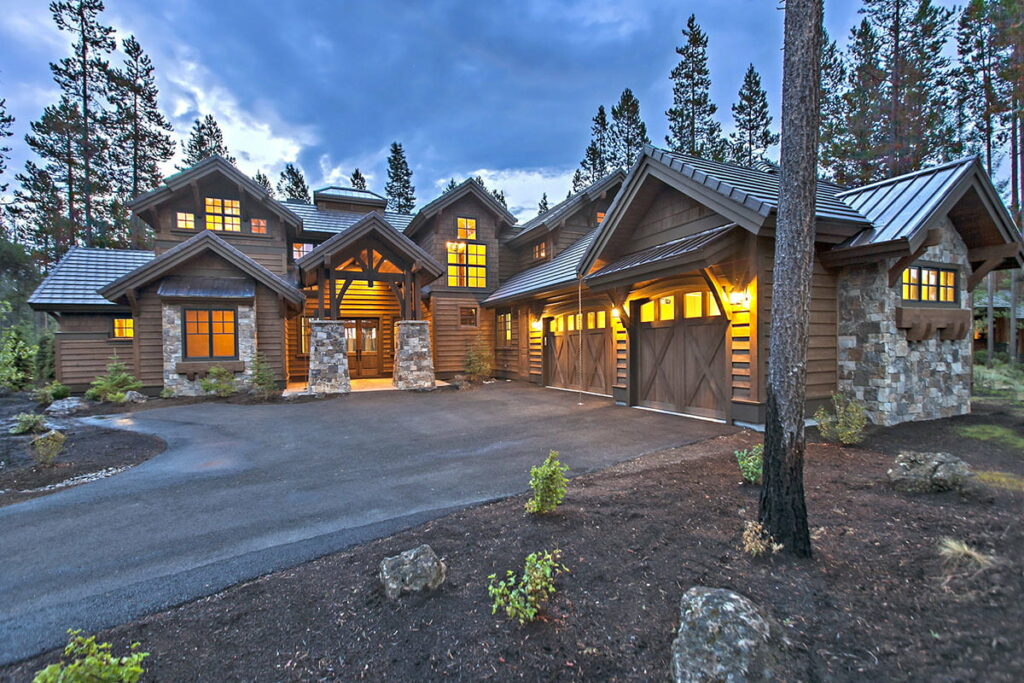
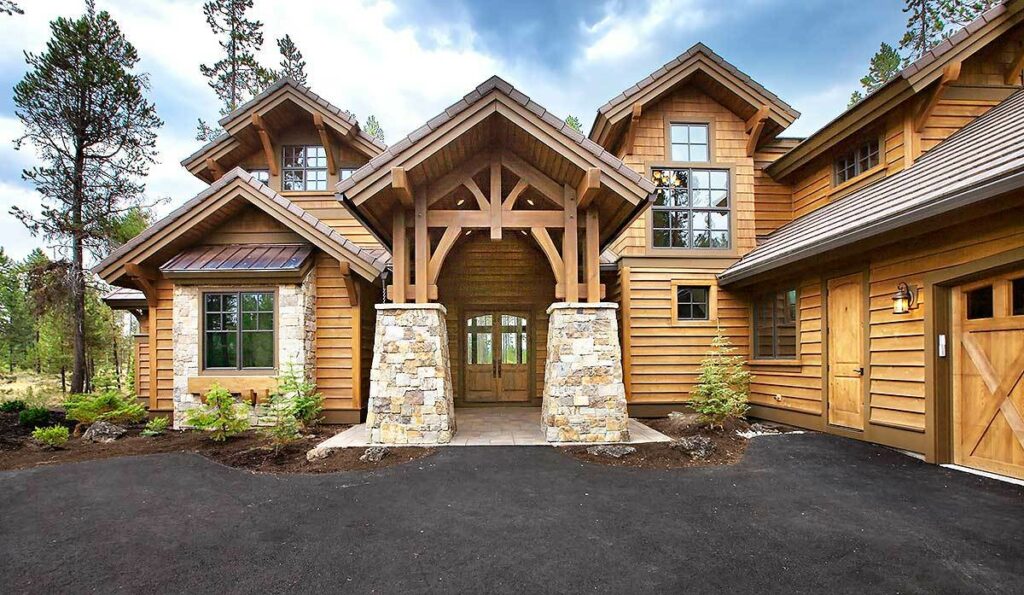
In the spirit of overindulgence, this house doesn’t have just one, but four master suites.
Yes, you read that right.
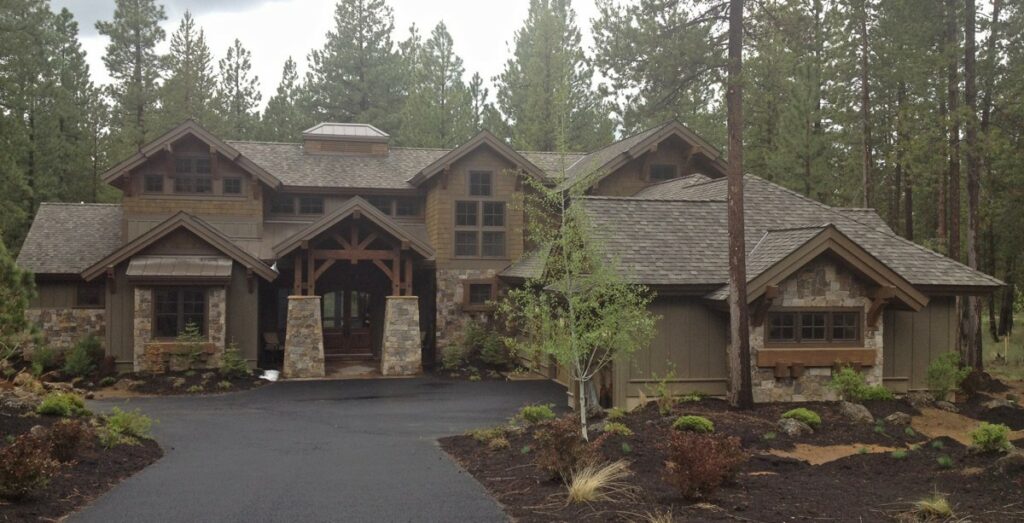
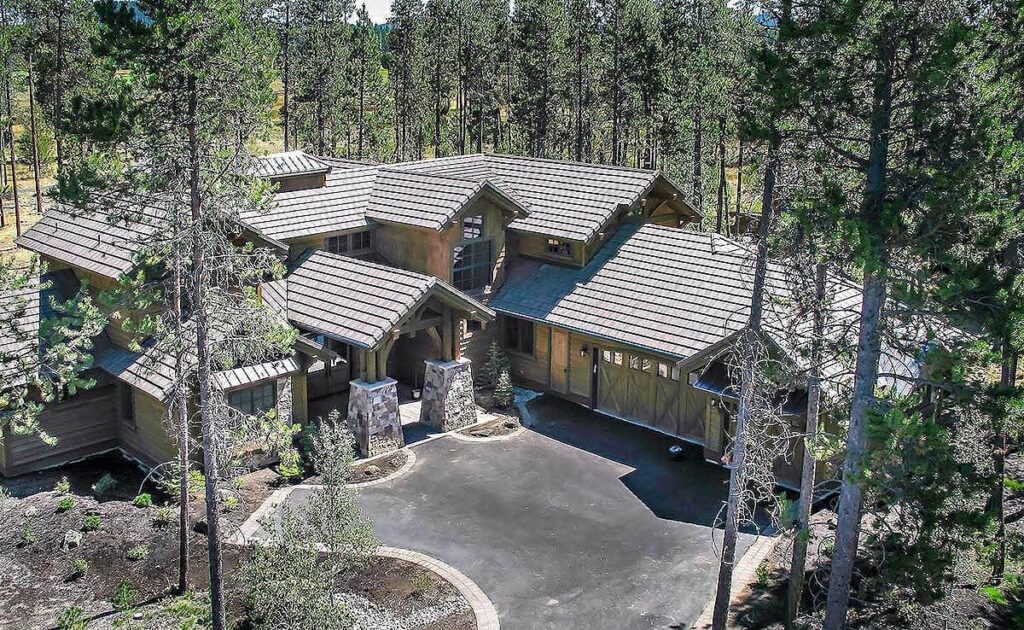
Four!
Imagine that, each of your kids (or dogs, or cats, or parrots, or all of the above) could have a suite of their own.
Two of these suites are on the main floor, so if stairs aren’t your jam, no worries!
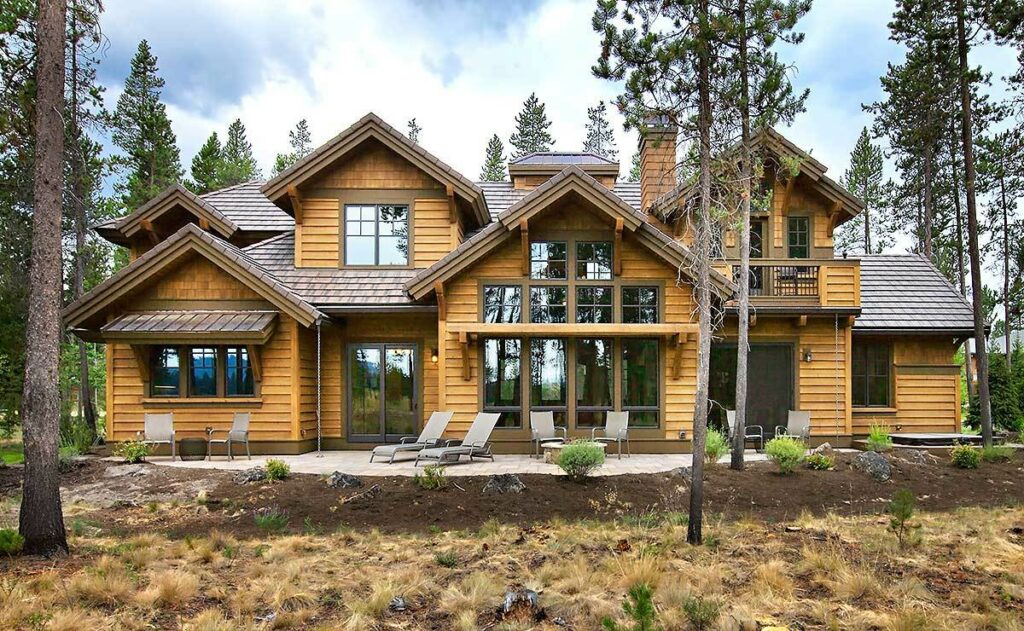
Now, don’t get me started on the sliding glass doors in Master Suite 1 that lead straight to a rear terrace.
I mean, who needs a television when you have Mother Nature’s premium live show right at your doorstep?
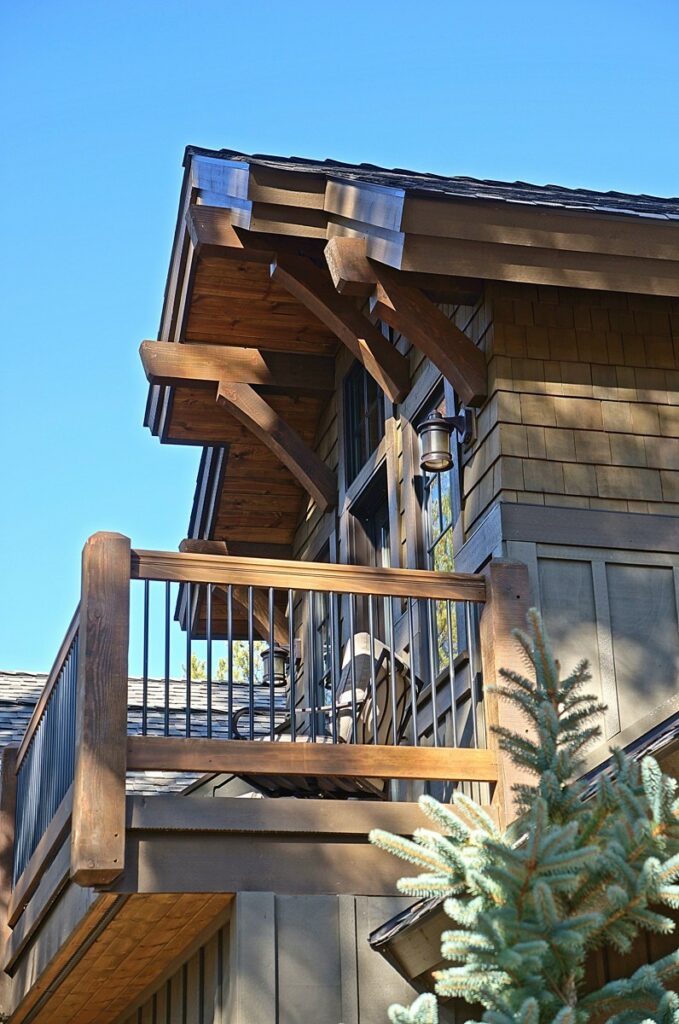
As you waltz in through the massive front door, you’re immediately greeted by an open-concept living area that’s so spacious it might take you a few seconds to take it all in.
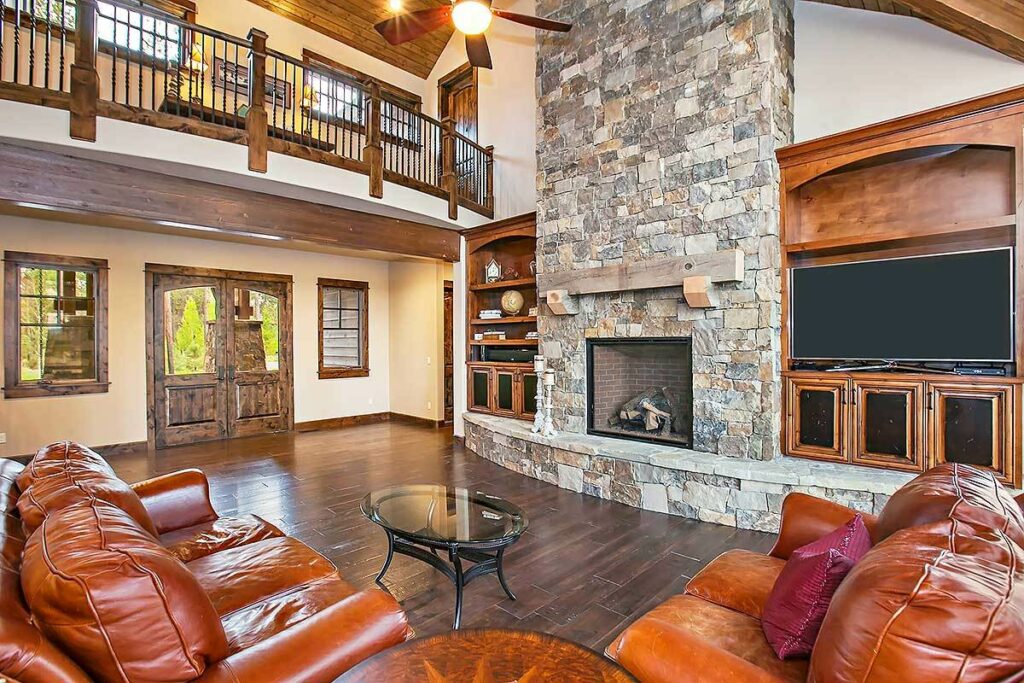
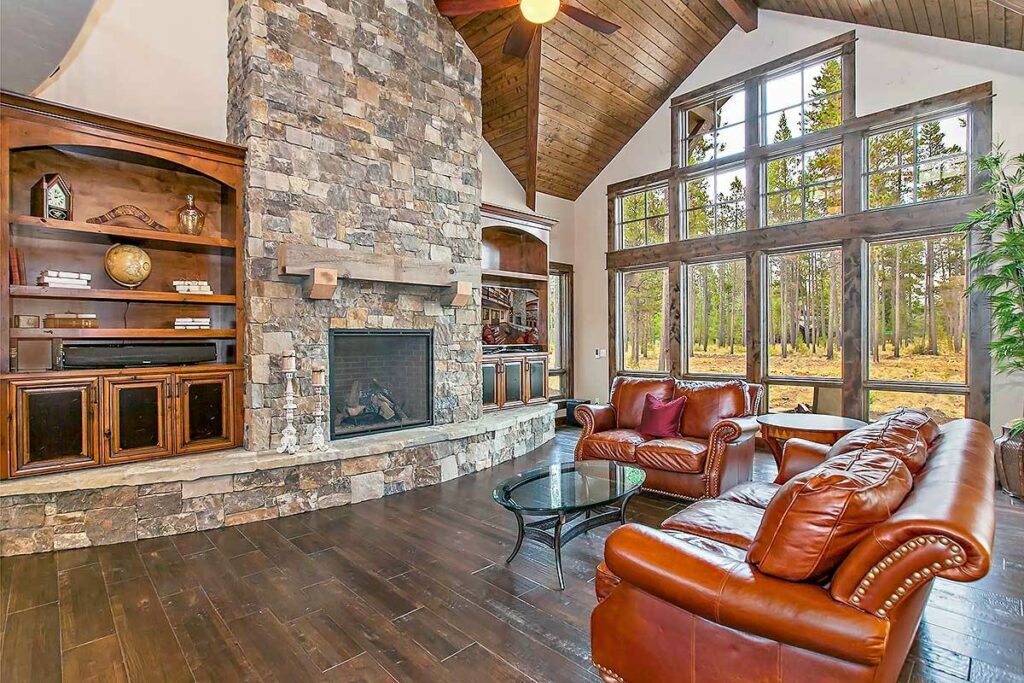
There’s no danger of cabin fever here, folks!
Even your indoor plants will think they’ve landed in the Amazon rainforest.
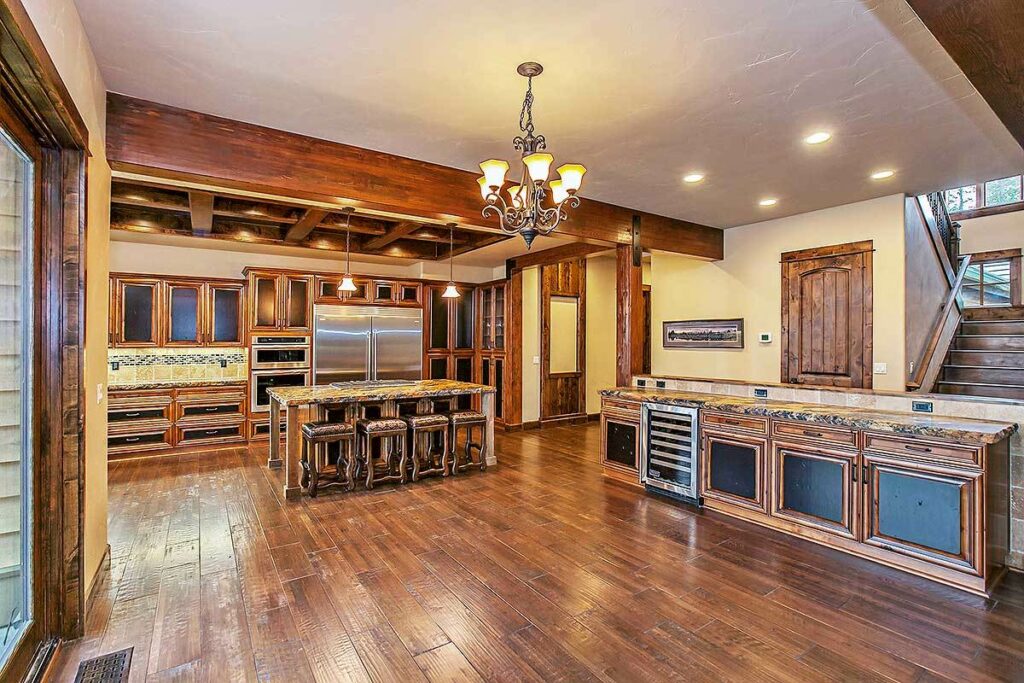
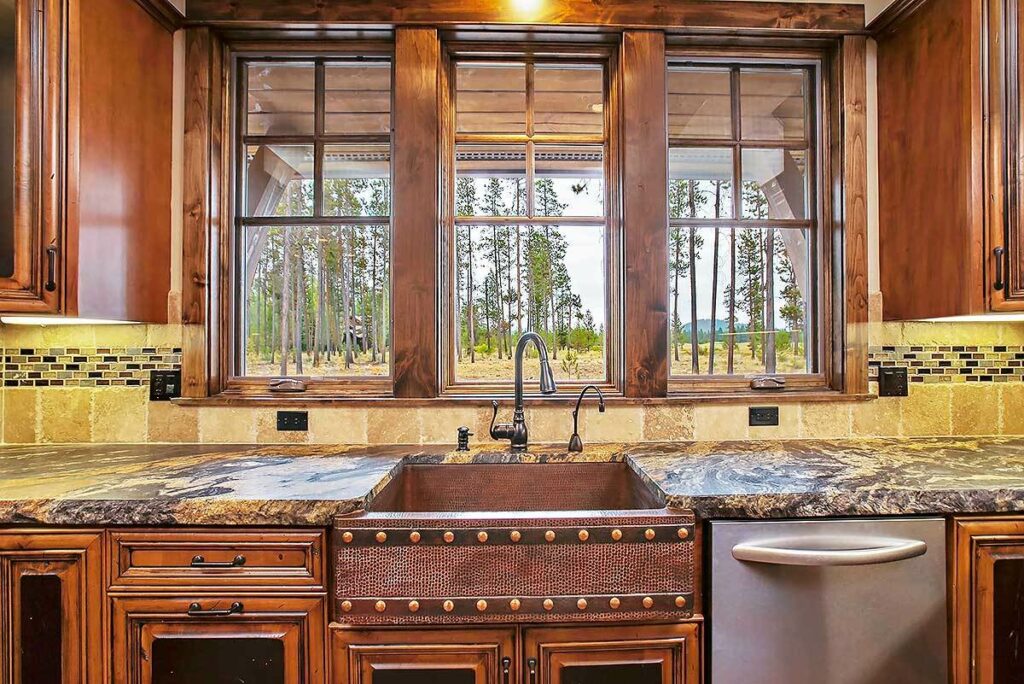
Then, just when you thought it couldn’t get any better, there’s a built-in buffet bar just begging to be loaded up with your finest cheeses, wines, and seven-layer dip.
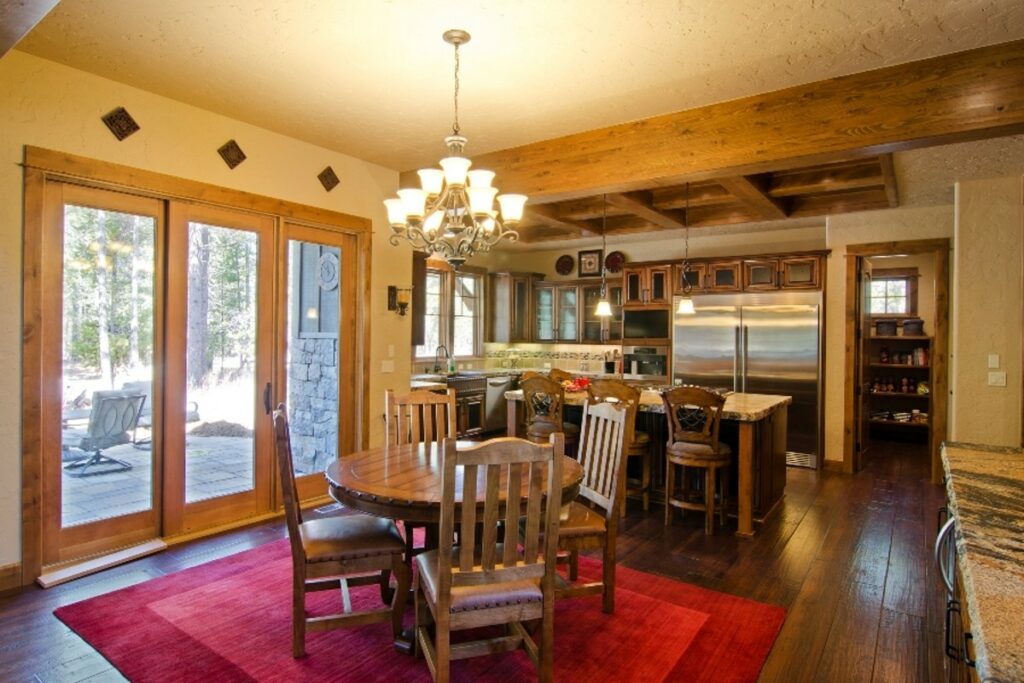
Entertaining guests will be as easy as pie – or a six-tiered chocolate cake, in this case.
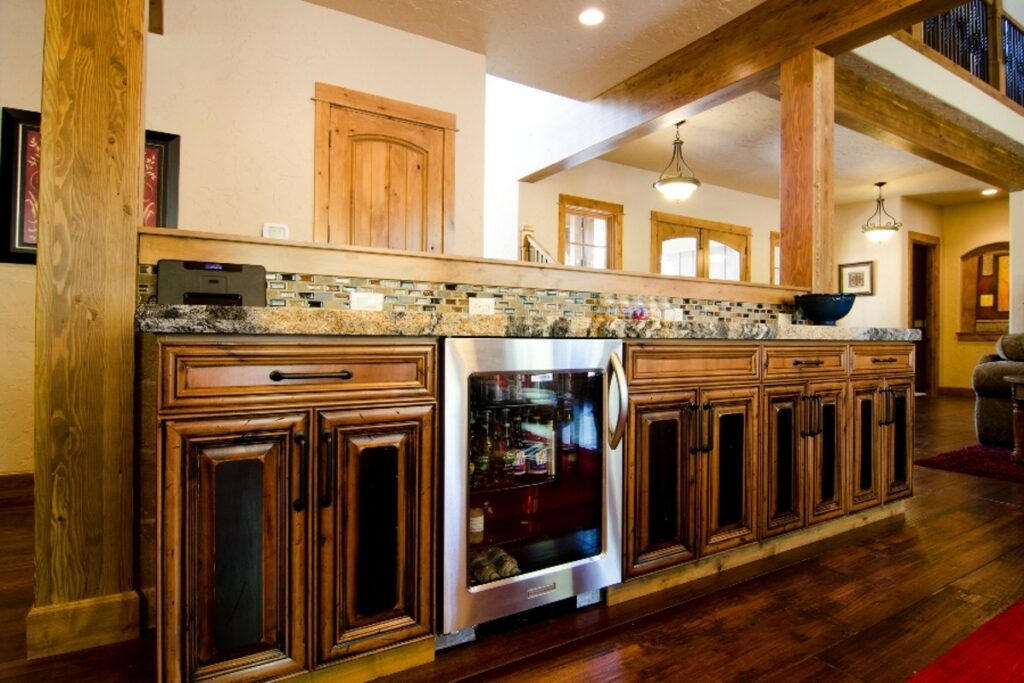
And in case your culinary skills need some fine-tuning, don’t worry, the home’s jaw-dropping views will distract your guests from any burnt canapés.
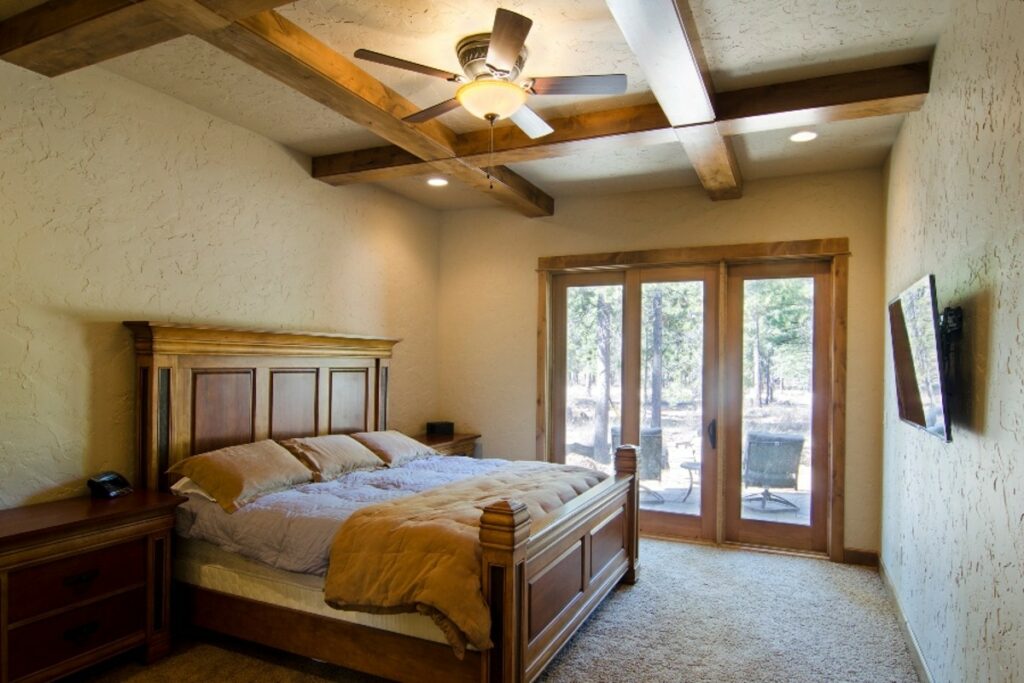
We all need an escape sometimes, and this house has got you covered.
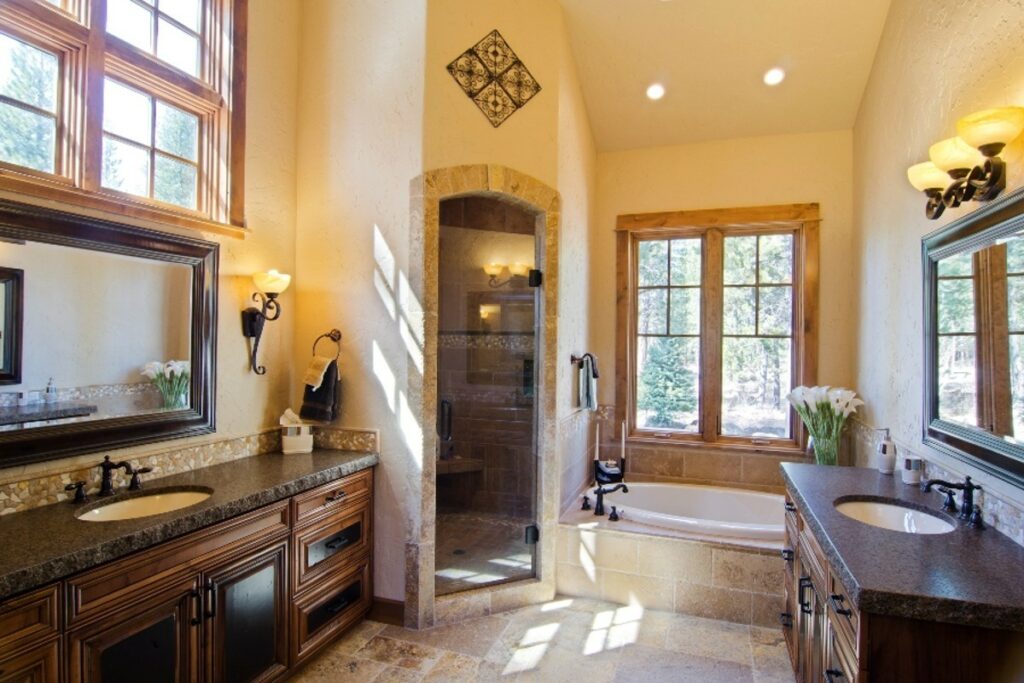
There’s a cozy den facing the front of the house that’s just waiting for you to snuggle up with a good book or your latest Netflix obsession.
Trust me, it’s the ideal spot for a bit of “me time.”
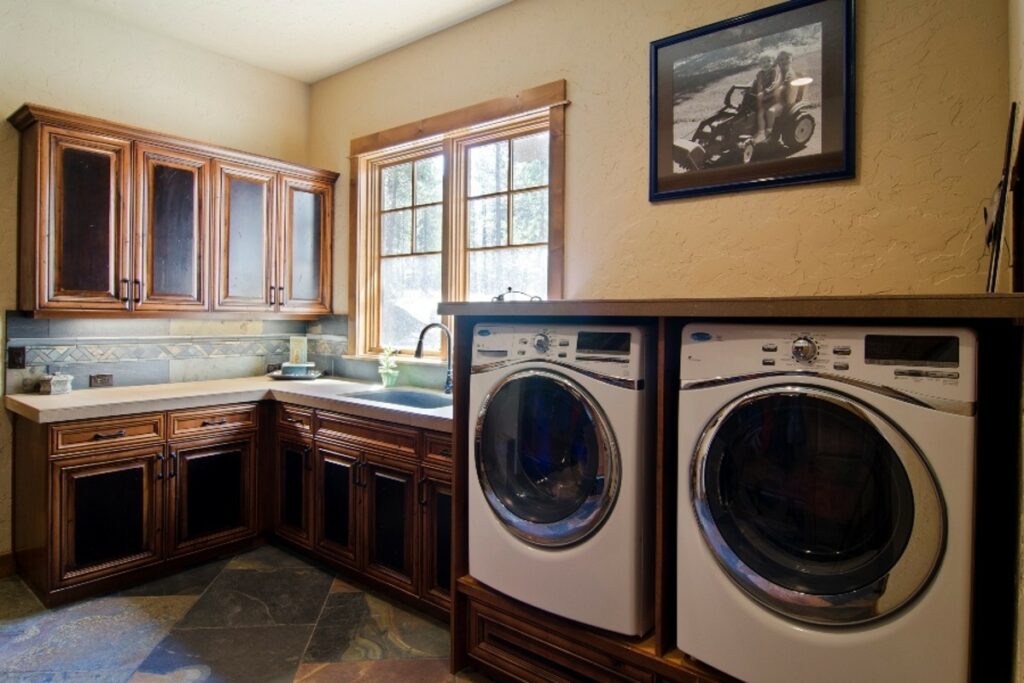
As we float upstairs (there’s no panting on these steps – they’re that friendly), you’ll find the other two master suites.
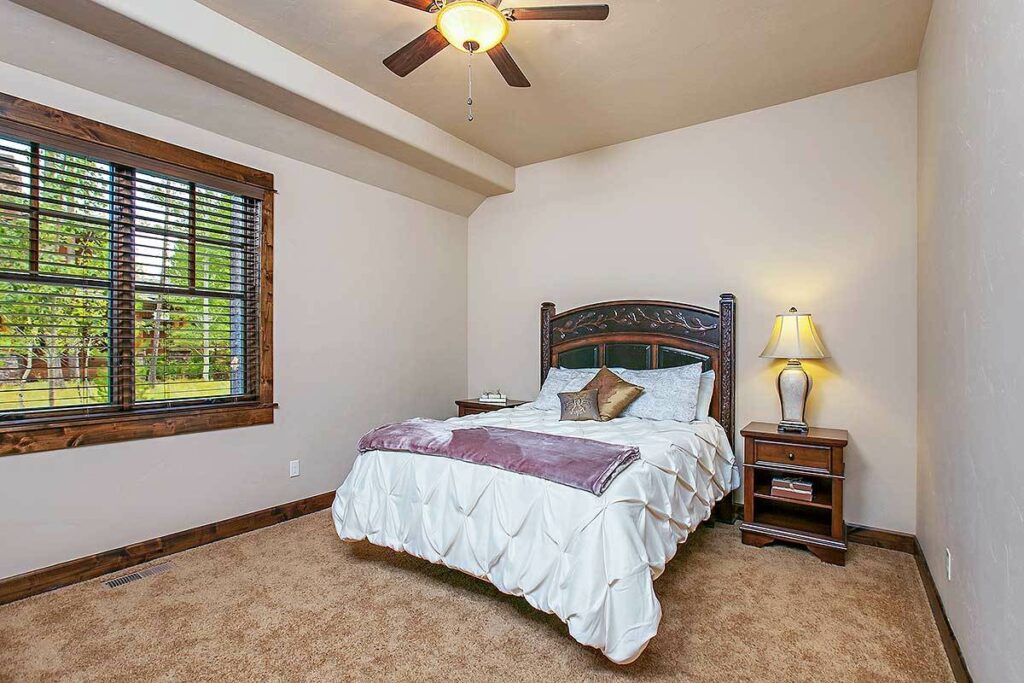
Now, let me tell you, they’re so private and tucked away that you could host secret society meetings, and no one would ever know!
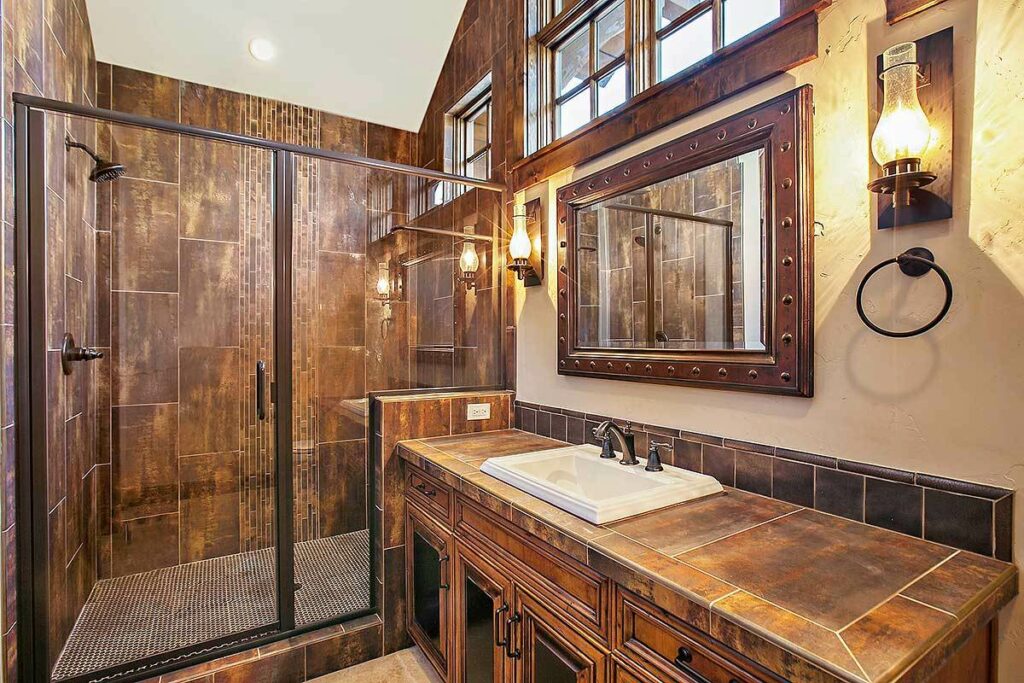
Separating these two havens of privacy is a charming balcony bridge that overlooks the main living space below.
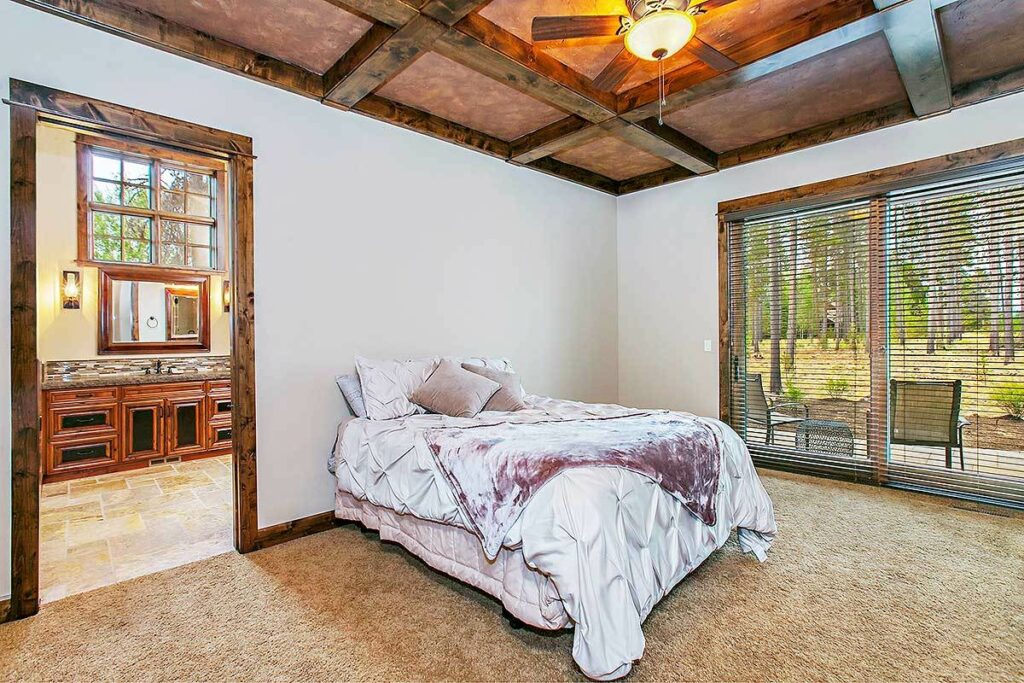
It’s the perfect place for a dramatic rendition of Romeo and Juliet, or simply a vantage point to make sure no one’s sneaking an extra slice of cake.
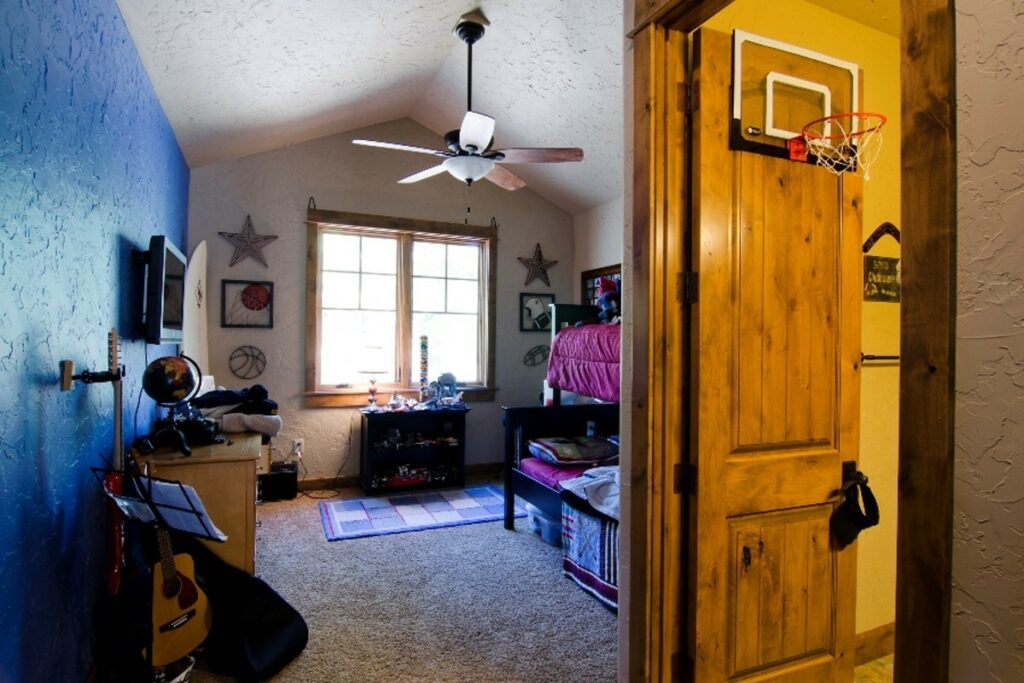
In case the house wasn’t pulling out all the stops already, there’s a mammoth bonus room that gives your family more space to live, work, play, practice your stand-up comedy, or host the next Olympics in.
The possibilities are truly endless.
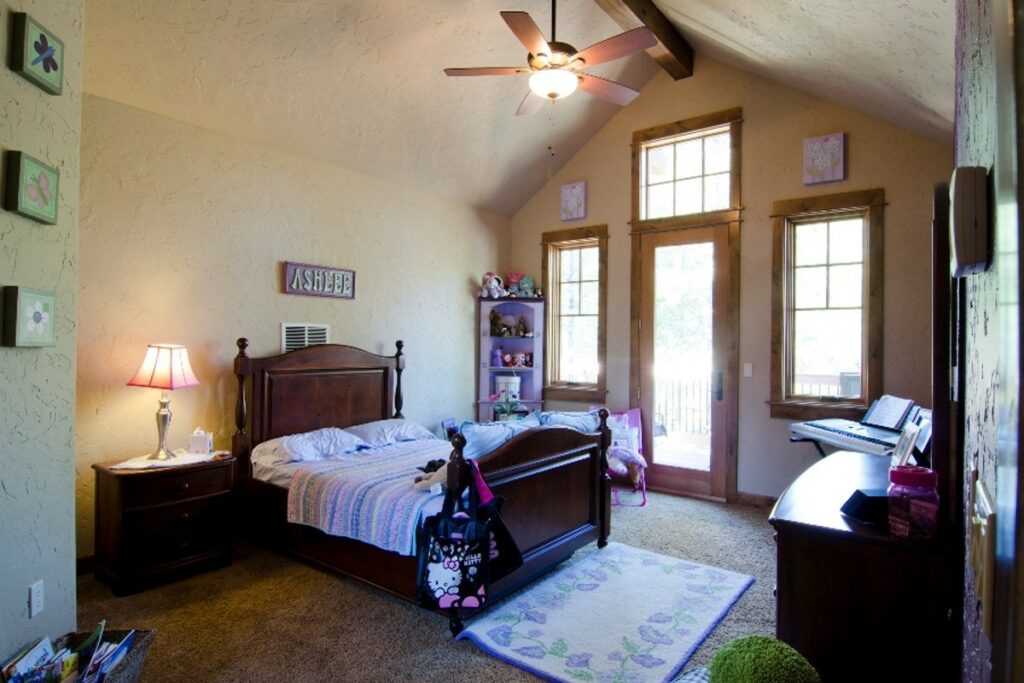
And because it seems this house has thought of everything, the roof pitches at a cool 8:12. I mean, it’s practically inviting a bunch of adorable snowflakes to settle on it in the winter.
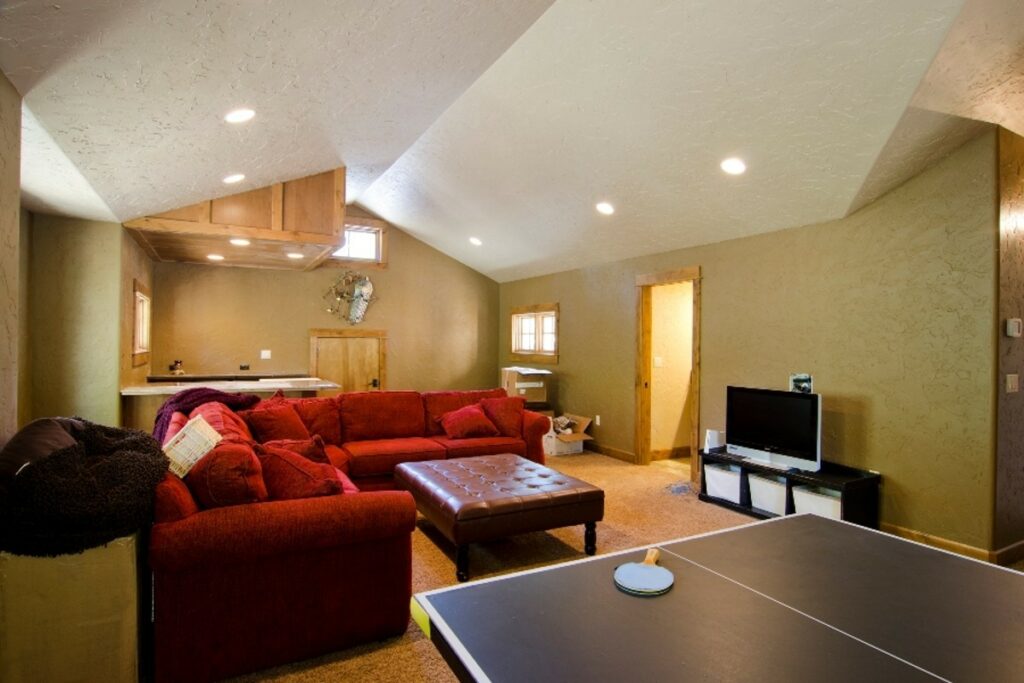
Picture that: your hot cocoa, the flickering fireplace, and an Instagram-worthy snowy roof.
Pure magic.
In summary, folks, this stunning mountain home is not just a house – it’s a lifestyle.
It’s a declaration of love for space, convenience, views, and of course, mountain-living luxury.
So why wait?
Grab your hiking boots and come explore this beauty – you might just want to call it ‘home’!










