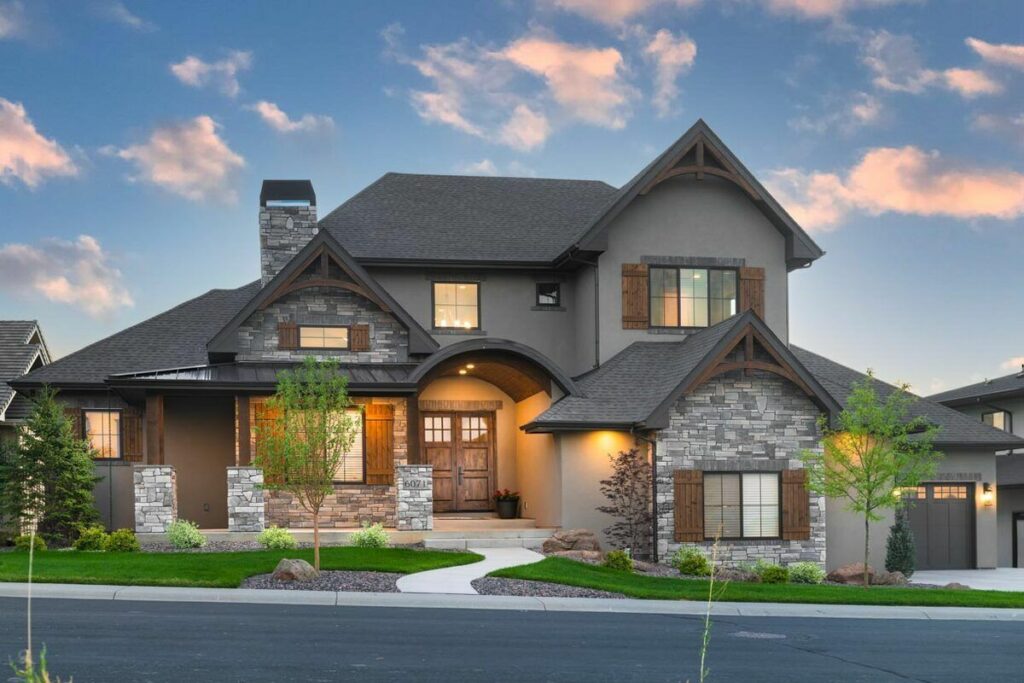
Specifications:
- 2,956 Sq Ft
- 3-4 Beds
- 3.5 – 4.5 Baths
- 2 Stories
- 4 Cars
You know, we all dream about that perfect abode, don’t we?
The kind of place that exudes warmth, style, and that indescribable “wow” factor?
Well, this Contemporary Country house plan is basically your dream home translated into bricks and mortar, my friend.
And you know what the best part is?
It’s all neatly packed under 3000 square feet!
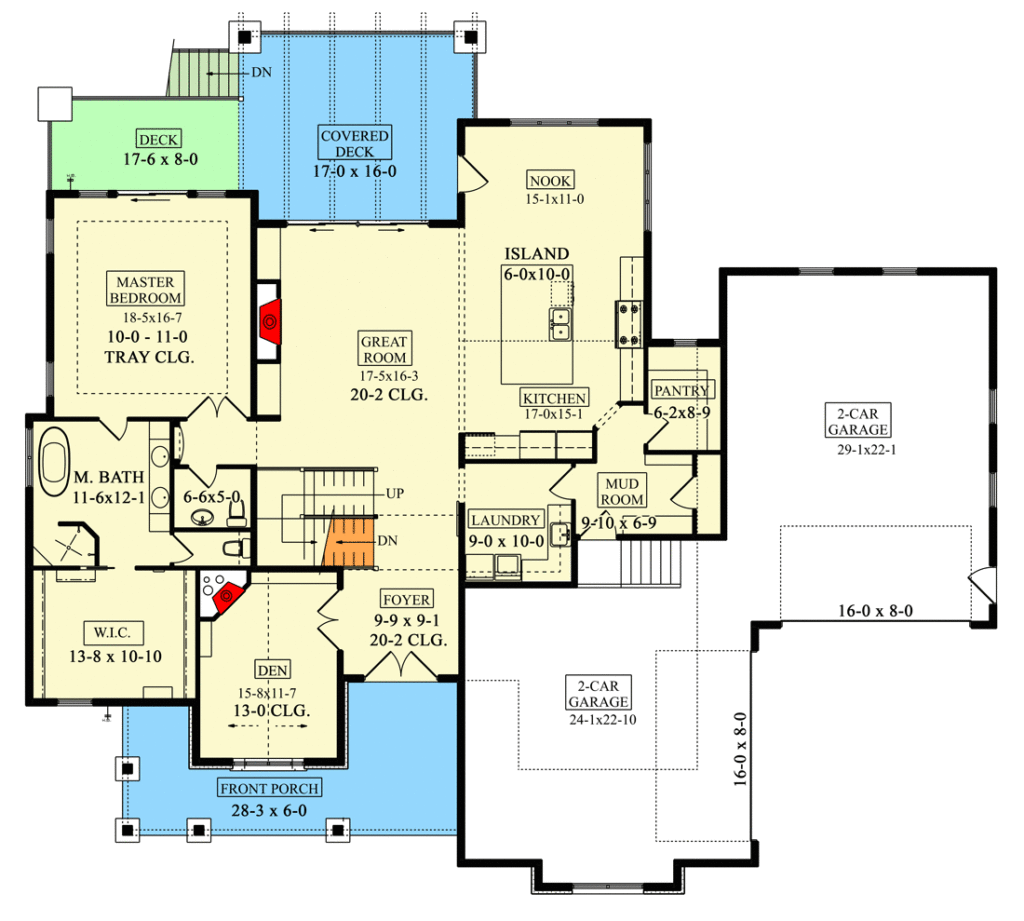
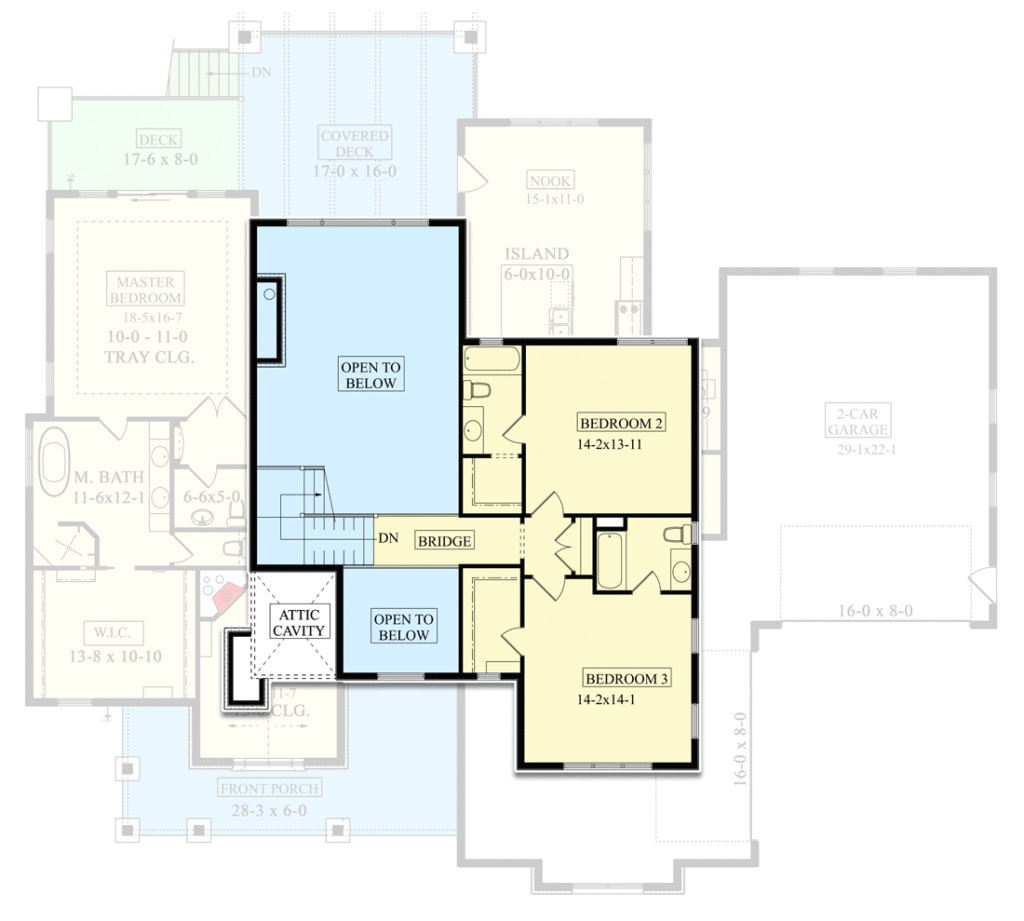
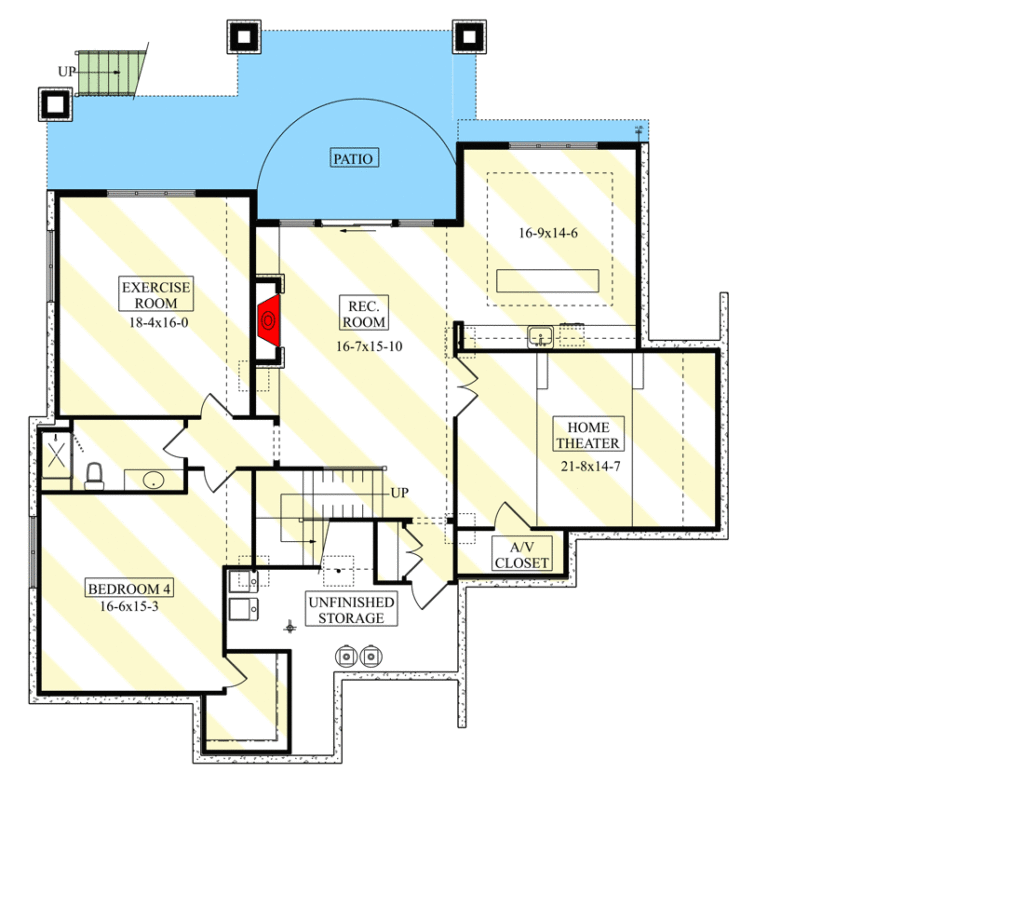
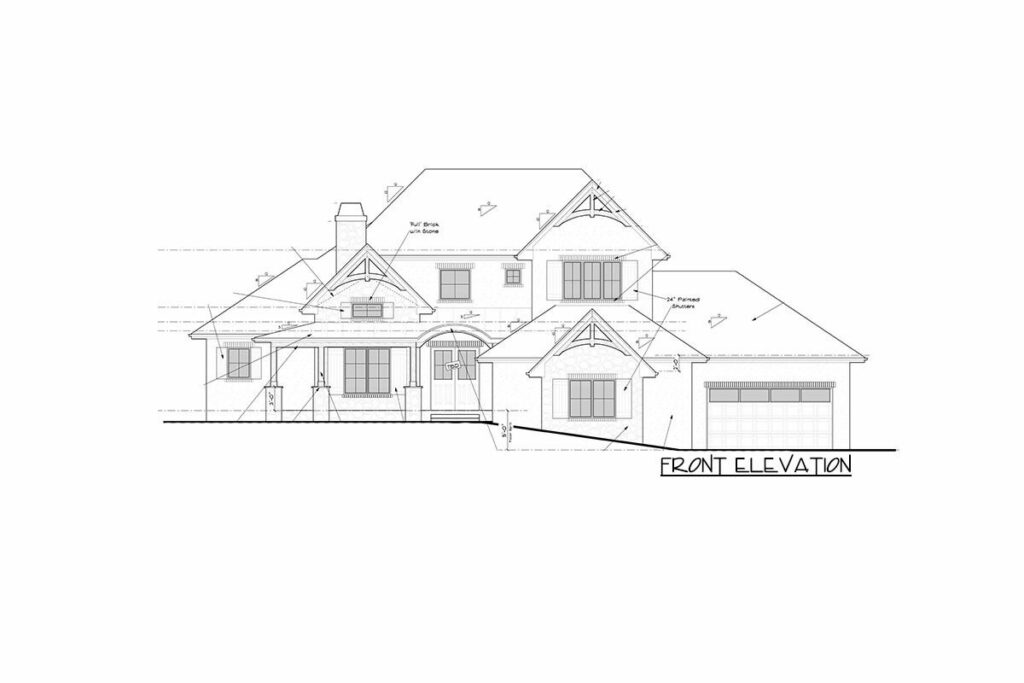
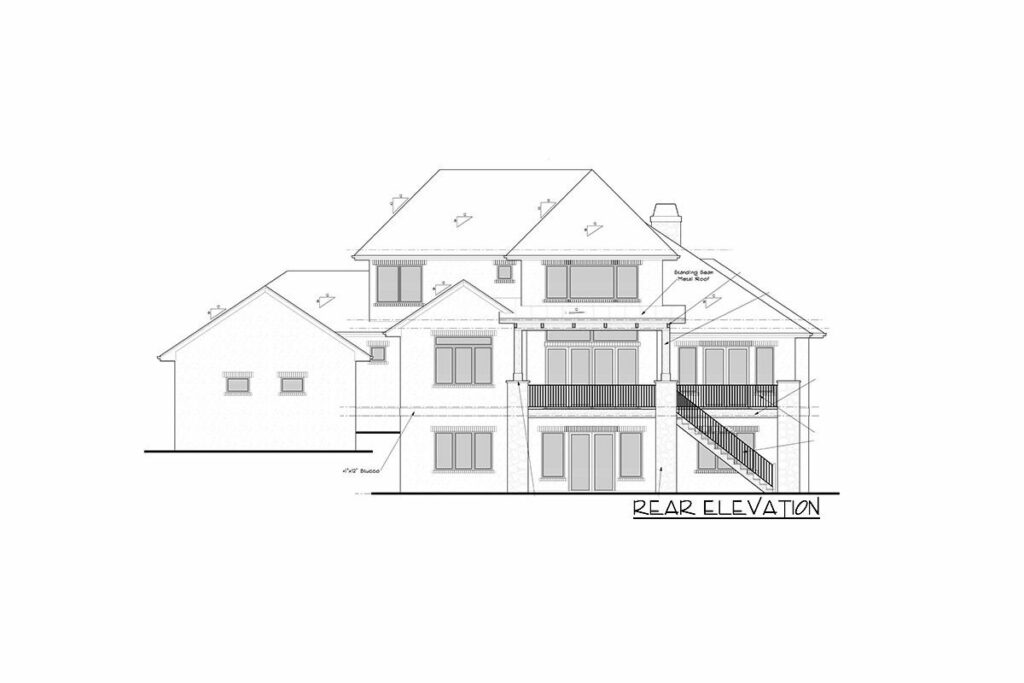
This home is like a good lasagna.
You know how you love all those layers of pasta, sauce, and cheese?
It’s just like that, but replace the ingredients with 2,956 square feet of layered goodness, 3-4 bedrooms, 3.5 to 4.5 bathrooms, and two stories worth of architectural brilliance.
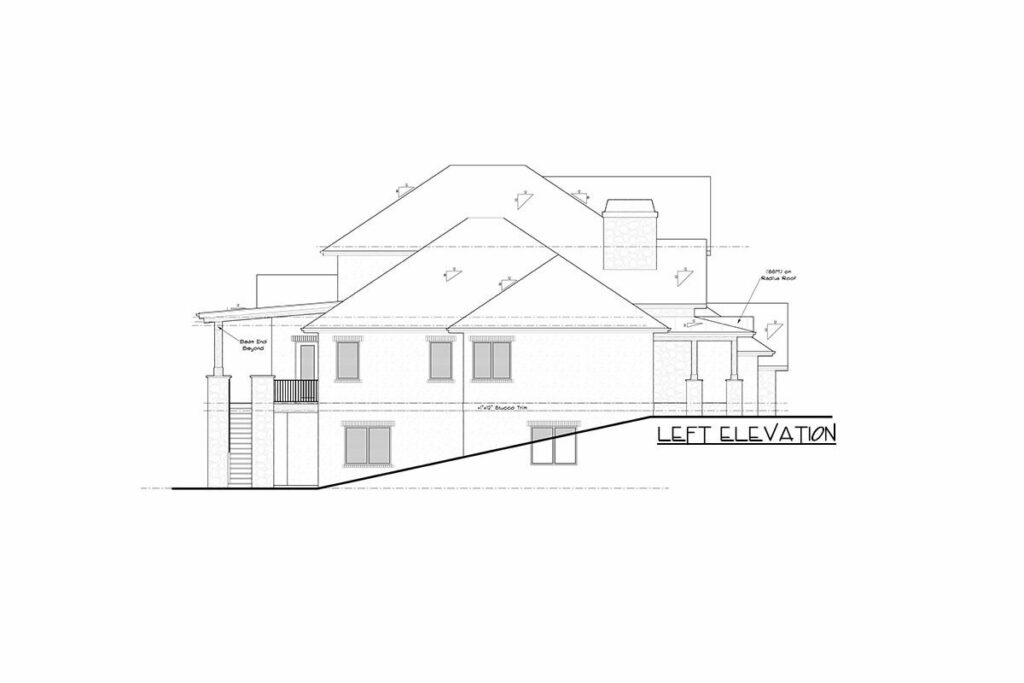
Oh, and there’s room for your entire car collection with four—yes, you heard right, four—garage spaces.
Whoever said size matters never met this efficient beauty.
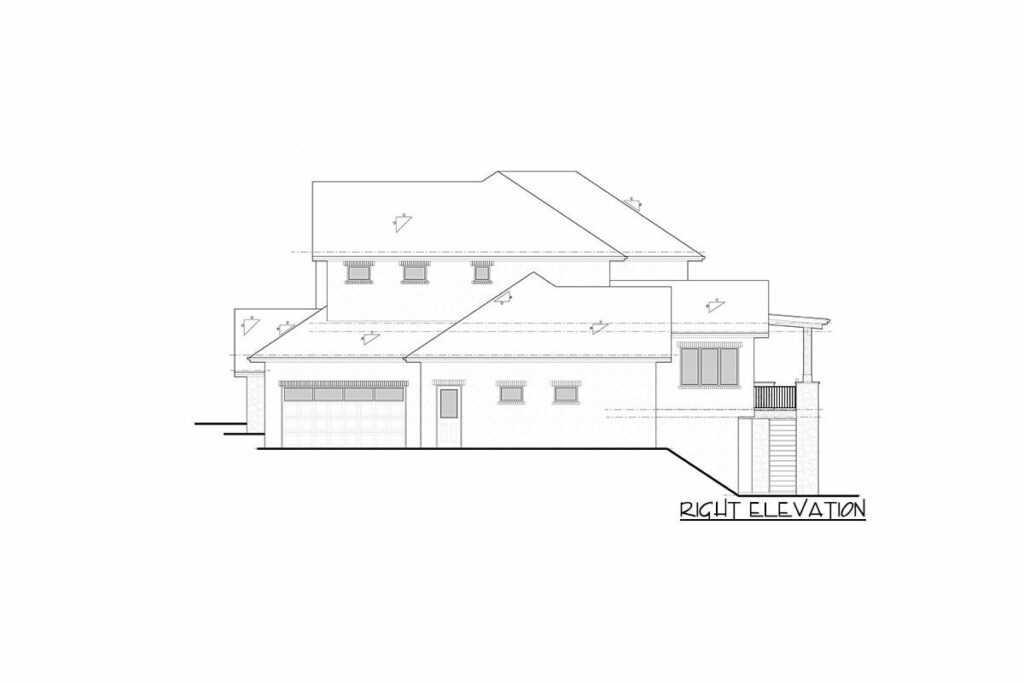
But let’s not get too carried away just yet, because the first thing that’ll grab your attention is the barrel-arched entry.
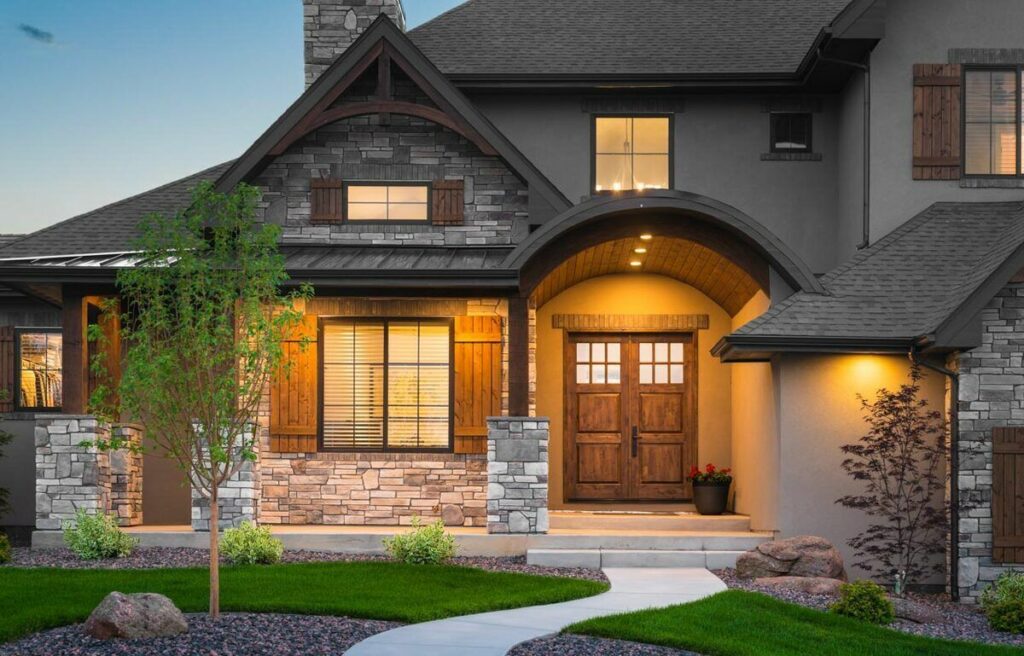
This arch doesn’t just open a door—it rolls out a barrel-shaped red carpet that says, “Welcome to style central!”
Pair that with timber-framed gables, and you’ve got an exterior that could grace the cover of Architectural Digest.
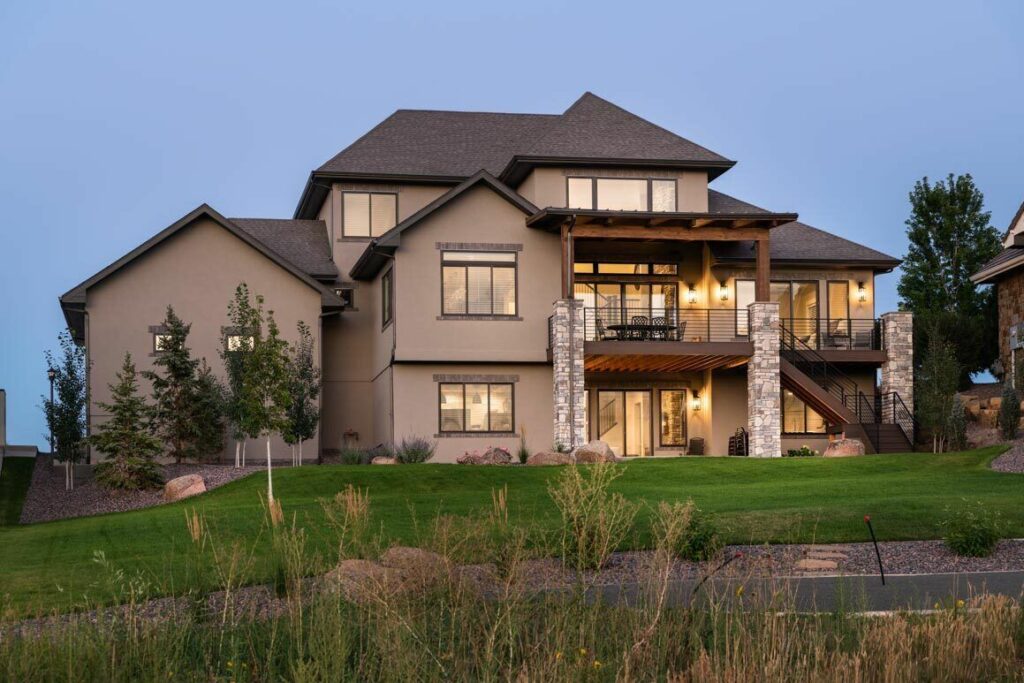
Once you’ve gotten over your initial awe (which might take a while, to be honest), step inside and discover the seamless blend of the great room, kitchen, and breakfast nook.
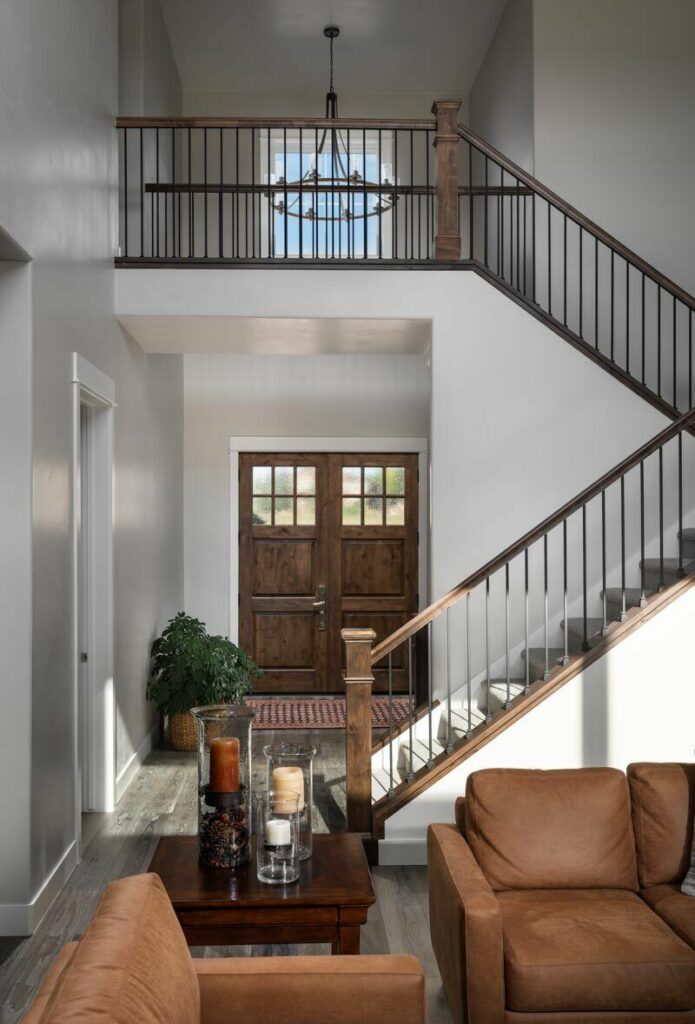
This is where you’ll entertain your friends while showing off your culinary skills, debating the latest season of that popular show, or having a high-stakes game night.
On a breezy summer day, extend the fun onto the covered deck for an al fresco dinner under the stars.
It’s a vibe, I tell you!
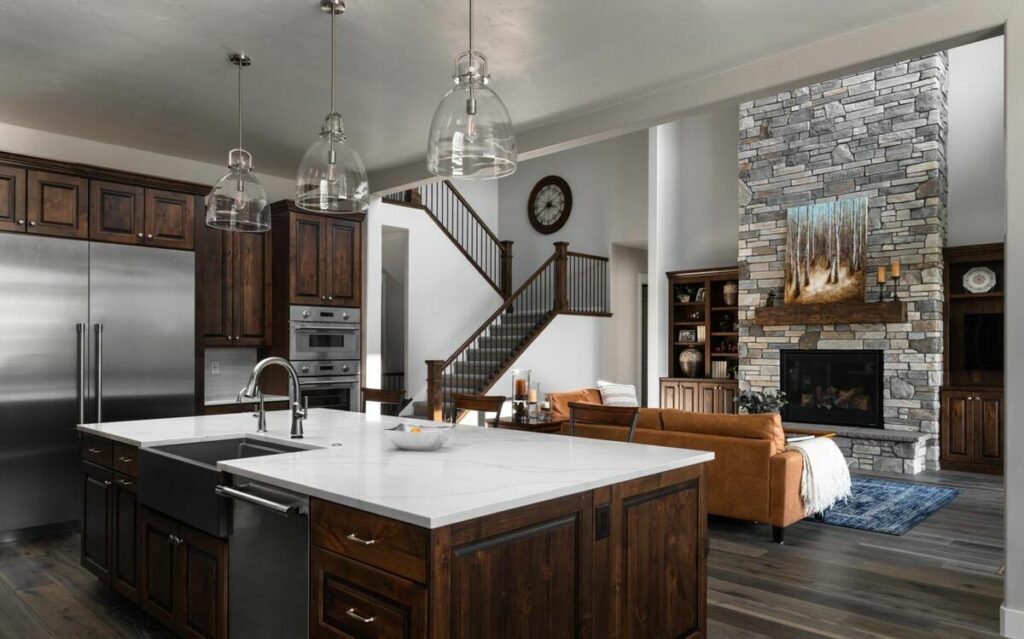
Now, for the peace-seekers amongst us (you know who you are), there’s a snug den with a fireplace near the foyer—perfect for indulging in your secret love for romantic novels or achieving Zen with your yoga practice.
Hey, no judgment here.
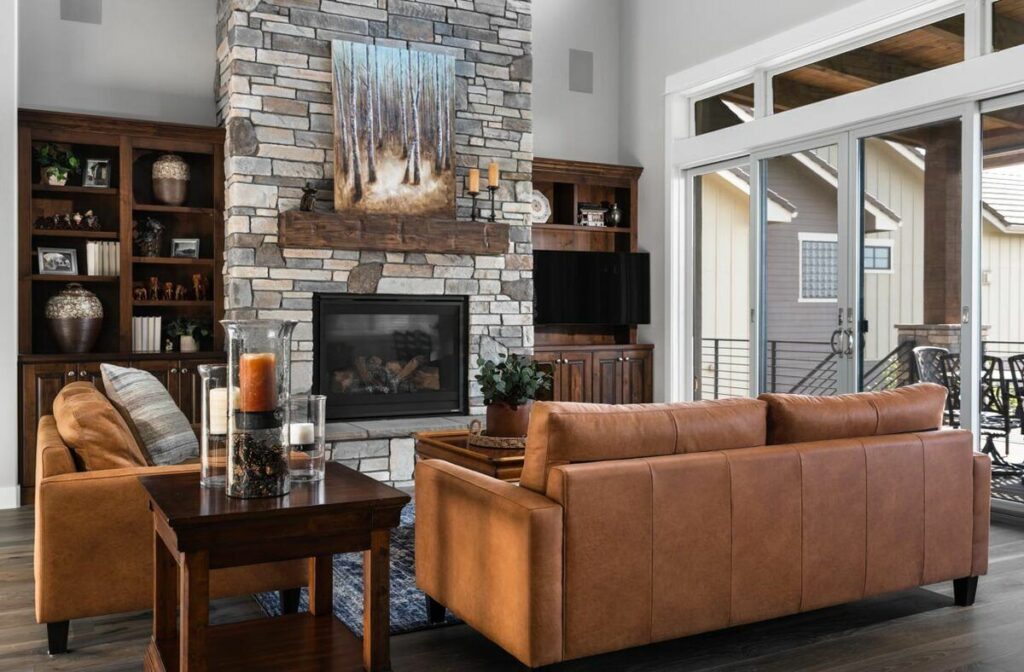
And just when you think it can’t get any better, you’ll discover the main-level master bedroom.
It’s not just a bedroom—it’s a mini-sanctuary crowned by a tray ceiling with sliding doors leading to the deck.
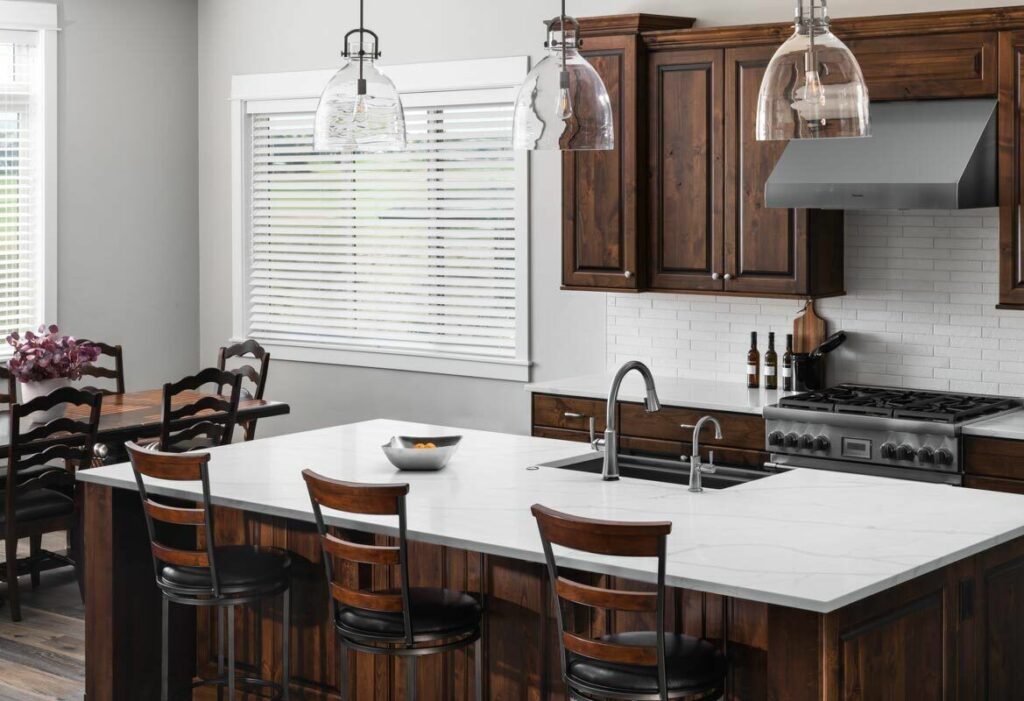
There’s even a curbless shower in the ensuite (because tripping is so passé), and a walk-in closet that could easily double as a small country.
Marie Kondo would be proud!
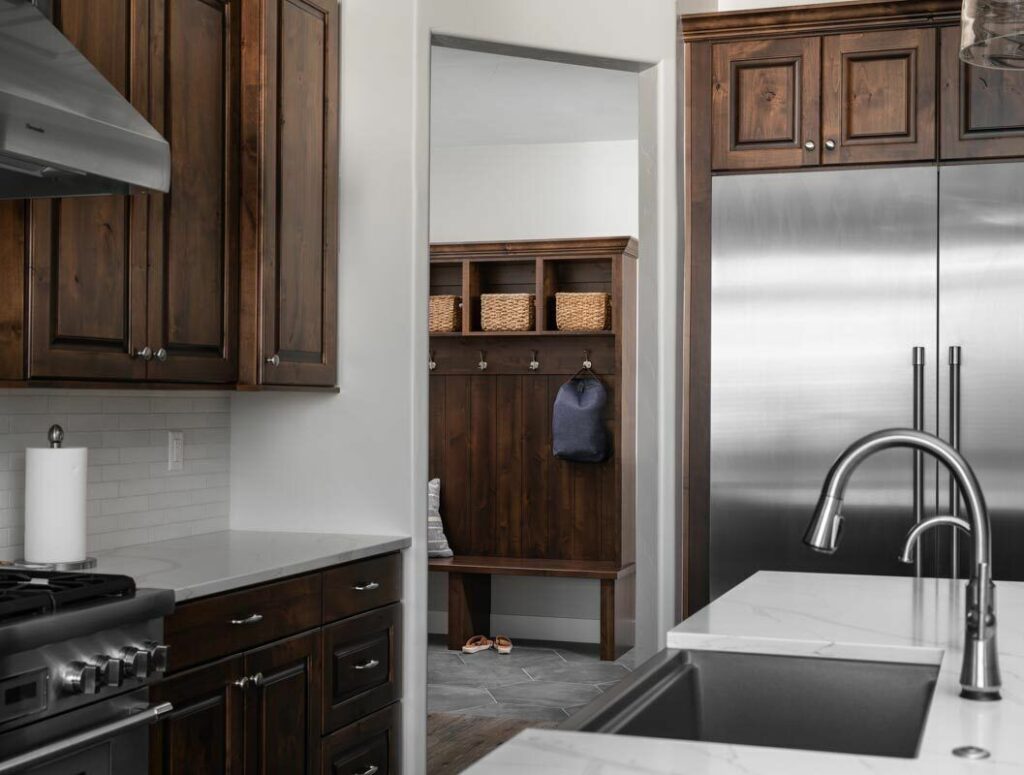
As for practicality?
Check.
Those four garage bays don’t just hold your beloved vehicles.
They lead into a mudroom (hello, clutter-free home!) with a coat closet, framed by a laundry room and walk-in pantry.
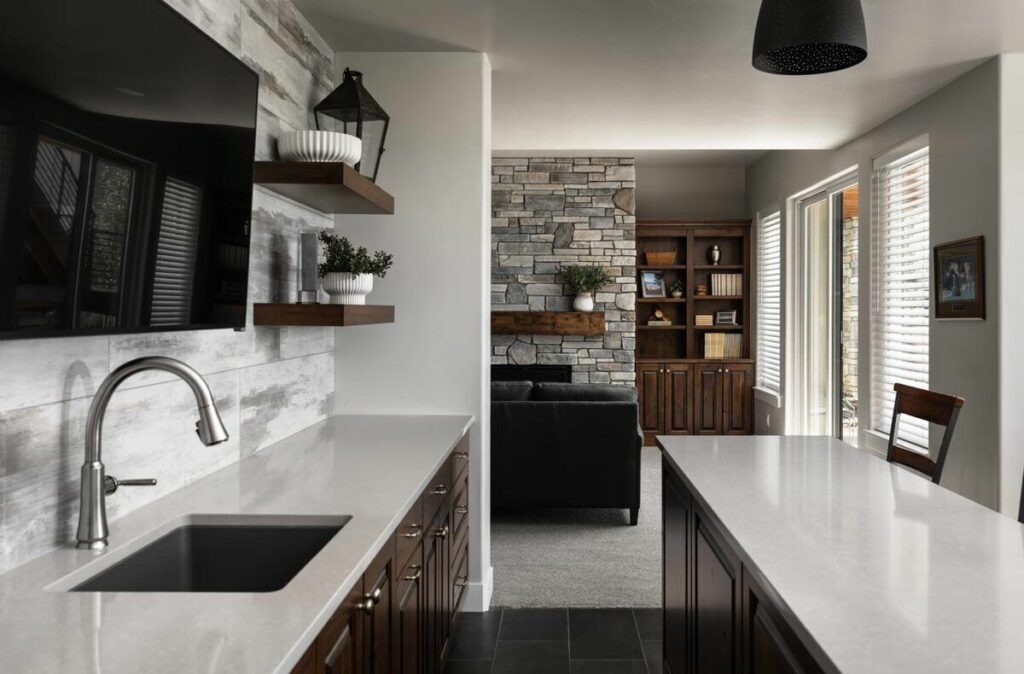
I mean, who doesn’t love a little organization to keep life running smooth?
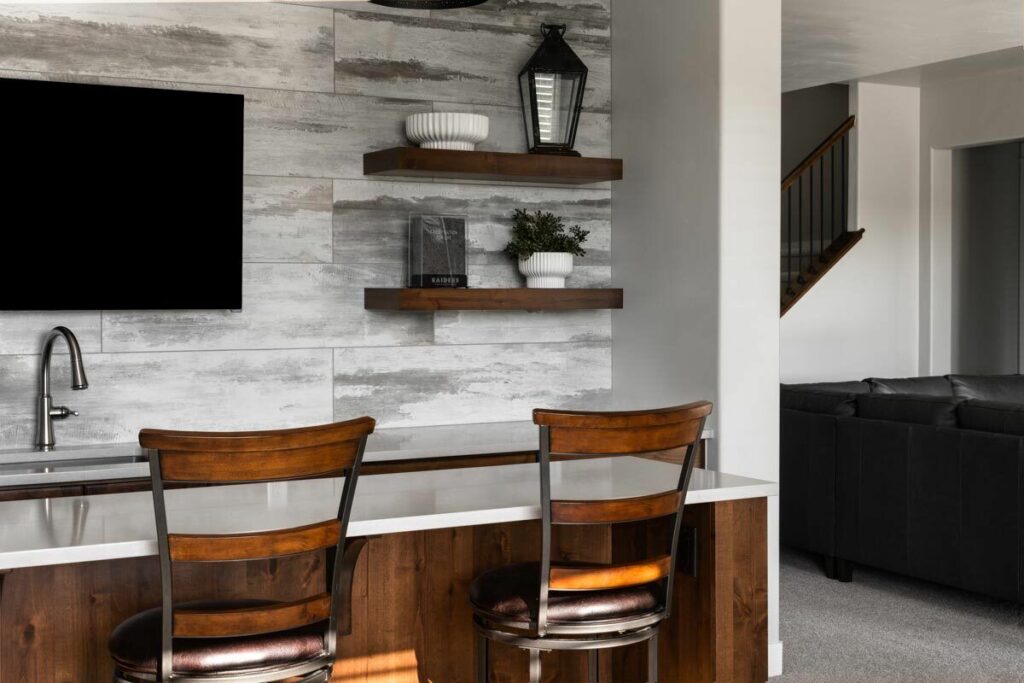
But we’re not done yet.
Climb the stairs and find two comfy family bedroom suites waiting to offer you a restful night’s sleep.
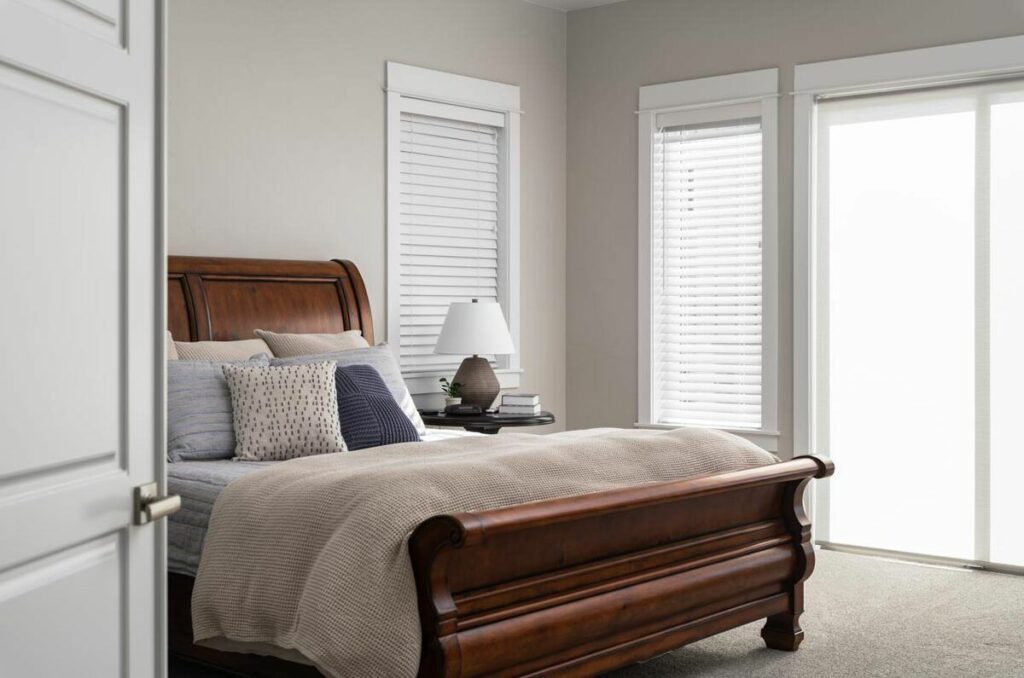
And if you’re feeling a little extra, you have the option of a walkout basement that adds a whopping 1,942 square feet to your living space.
It’s the real estate version of “super-sizing” your home.
And trust me, this is the type of supersizing you’ll love.
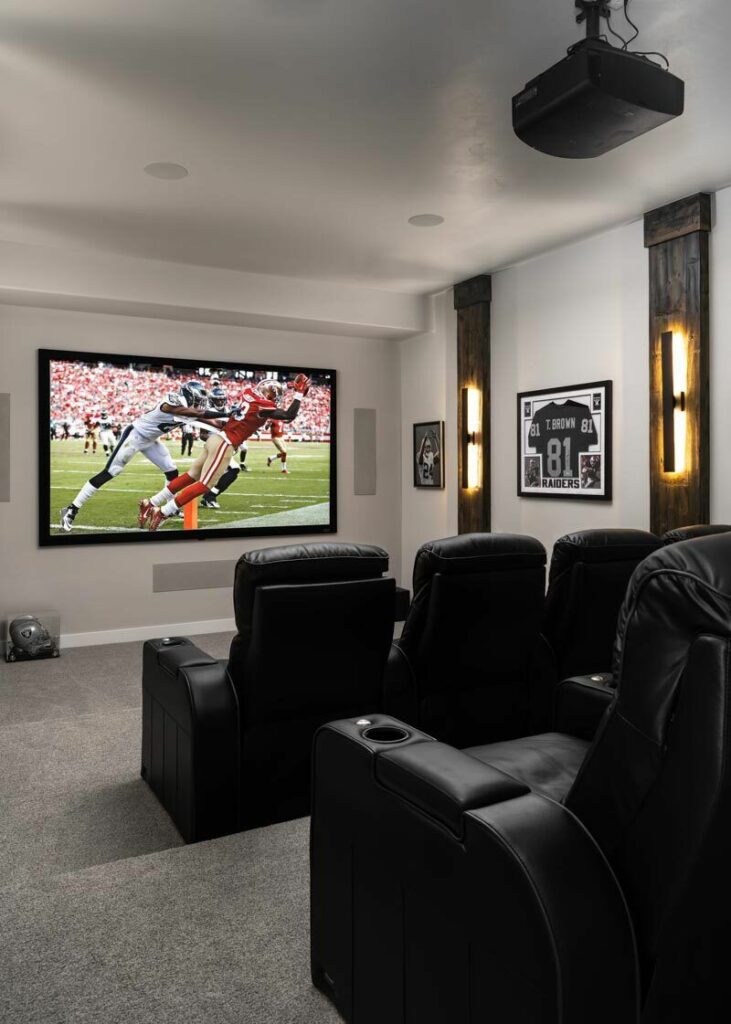
So, there you have it—a home that is a perfect mix of style, function, and sheer joy of living.
From its charming exterior to its thoughtful interior design, this Contemporary Country house plan is more than just a house—it’s a home that celebrates life in all its glory, comfortably nestled under 3000 square feet.
Now, where did I put that real estate agent’s number…










