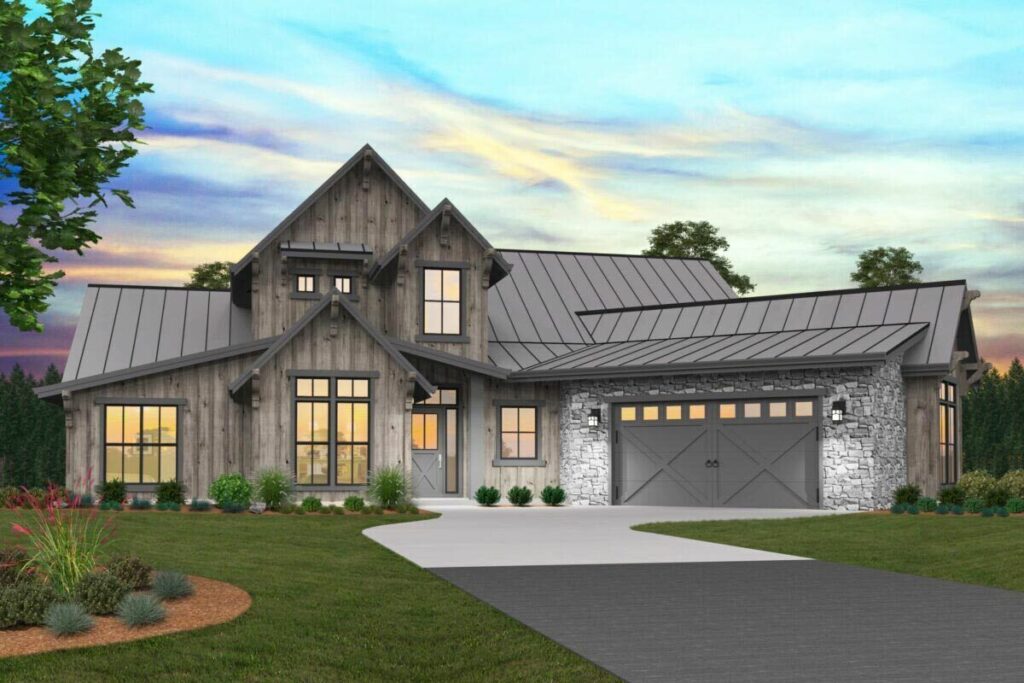
Specifications:
- 2,238 Sq Ft
- 3-4 Beds
- 2 Baths
- 1 Stories
- 3 Cars
Roll up your sleeves and toss on your favorite flannel—let’s go on a little adventure.
Ready to be charmed out of your wits by a rustic modern farmhouse that boasts the charm of an old-world chateau, but the panache of a dapper New York loft?
Buckle up, buttercup.
You’re in for quite the home tour.
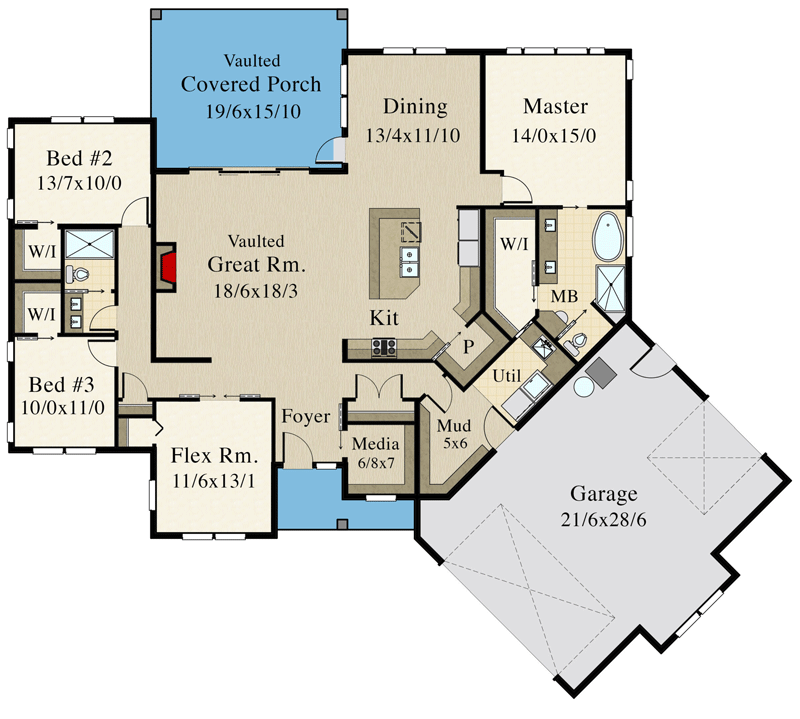
Let’s kick things off with some hard-hitting facts.
This heart-throb of a home spans 2,238 square feet, accommodates 3 to 4 beds, offers 2 baths, sits pretty on one story, and caters to the car enthusiast in you with a 3-car garage.
And that’s just the tip of the proverbial home-sweet-home iceberg.
Step into the entrance, and you’re instantly whisked away through the welcoming foyer, past a captivating media room that screams “Netflix and chill,” to a grand vaulted great room.
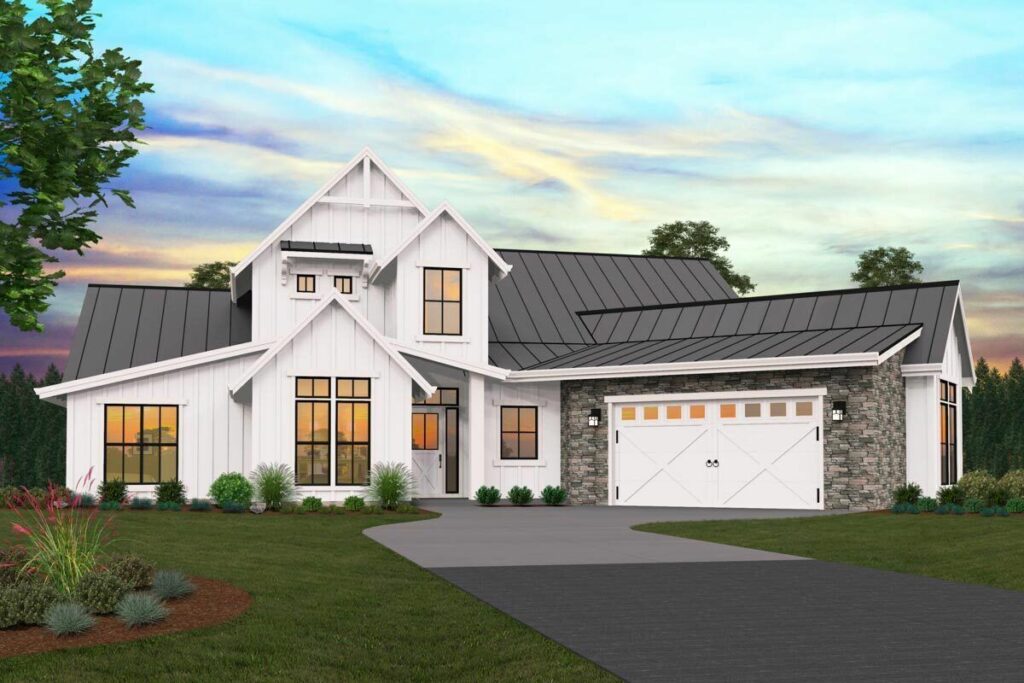
It’s the kind of room where you can already see yourself sipping hot cocoa by a roaring fire, telling ghost stories, or just embracing the joy of doing nothing.
The great room, dining room, and kitchen are the beating heart of the home.
They’re the superhero trio of home design, delivering convenience, comfort, and cool points in spades.
It’s where familial bonds are forged over flapjacks and family feuds are settled over spaghetti.
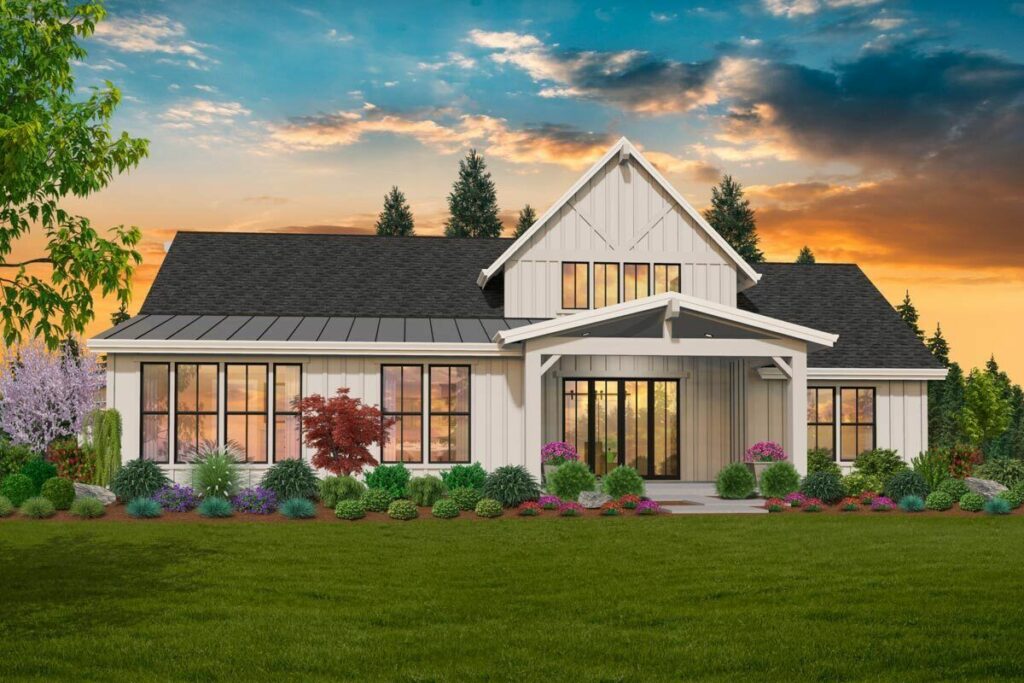
Now let’s talk about the kitchen.
Picture this: an L-shaped beauty with a large multipurpose island right smack in the center, a culinary stage for your epicurean adventures.
In the corner, there’s a walk-in pantry so sizable it could easily double as Narnia.
You’ll never have to say, “I need more cabinet space” again.
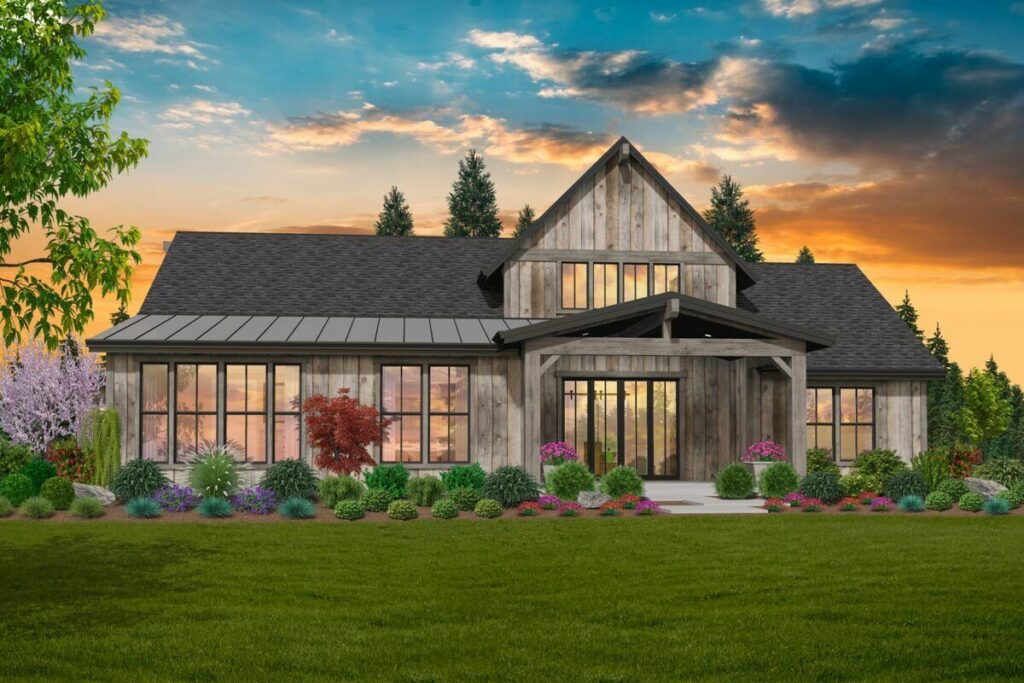
Just off the kitchen, you’ll find the dining room—where memories are made, and pants buttons are unapologetically undone.
Nestled adjacent to it, you’ll discover the crowning glory of the house: the master suite.
The master suite is a private sanctuary tucked away in the back corner.
It’s like a luxury spa got frisky with a chic boutique hotel room and this suite is their lovechild.
It’s got everything: his and hers sinks (so, no more bickering about whose hair is clogging the drain), a private toilet, a walk-in closet that could house a small boutique, a built-in vanity, and separate tub and shower.
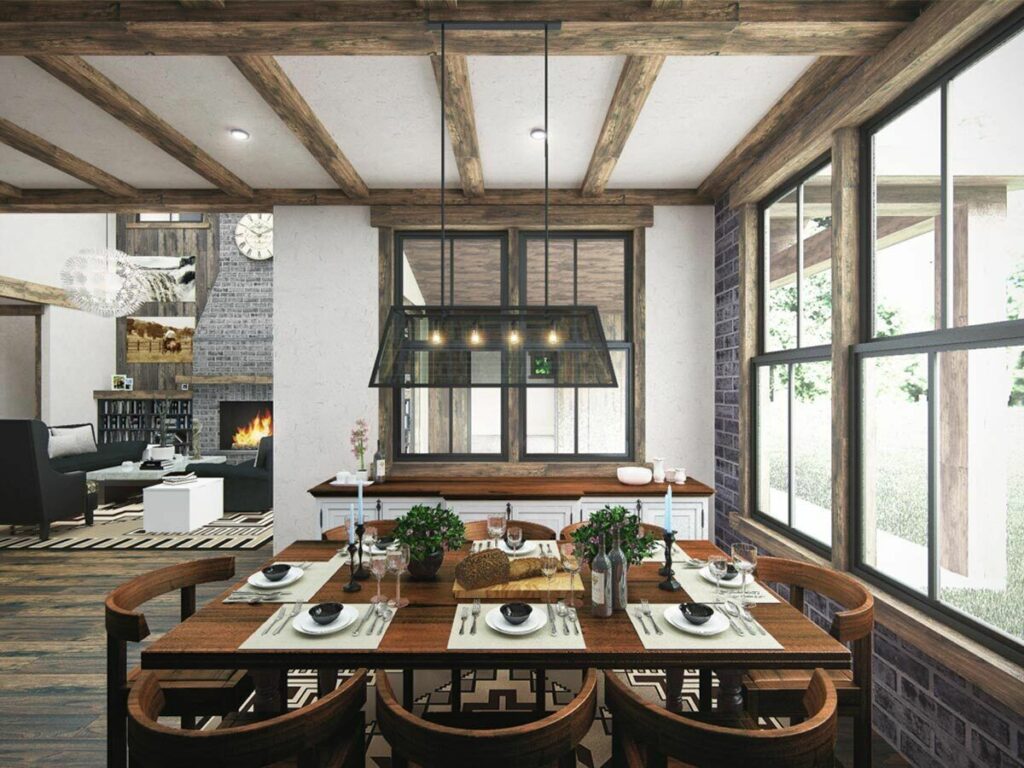
Venturing back to the hub of the home, you can swan left from the foyer to find two more bedrooms.
But hold onto your socks, because there’s also a flex room that’s as adaptable as a chameleon in a rainbow—it can be a fourth bedroom, a den, a studio, or hey, even a personal yoga retreat.
Oh, and let’s not forget the 3-car garage, large enough to host a family of suburban SUVs.
The pièce de résistance?
It’s got doors on both ends, because who doesn’t love a good shortcut?
Plus, there’s a mudroom large enough to stow all those muddy boots and a conveniently placed utility room bridging the house and the garage.
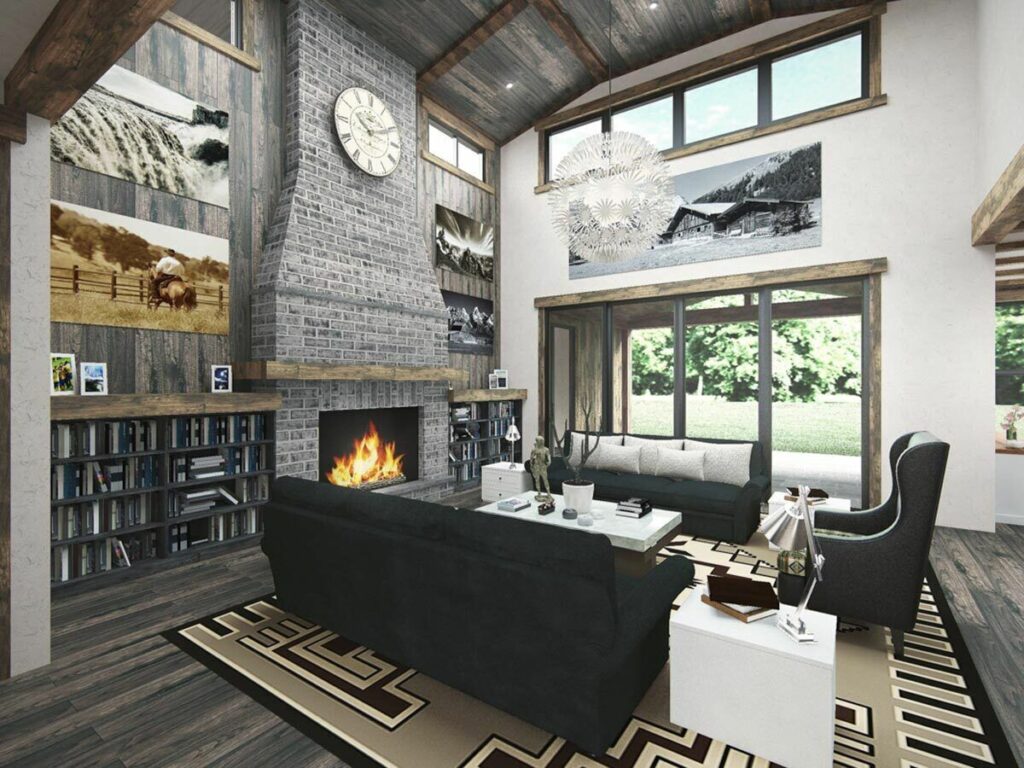
In summary, this rustic modern farmhouse is your dream home cloaked in shiplap and charm, cleverly designed to deliver comfort, convenience, and a hefty dose of style.
It’s a cozy haven where life unfolds one beautiful day at a time.
So, step inside and make yourself at home.
We promise, you won’t want to leave.










