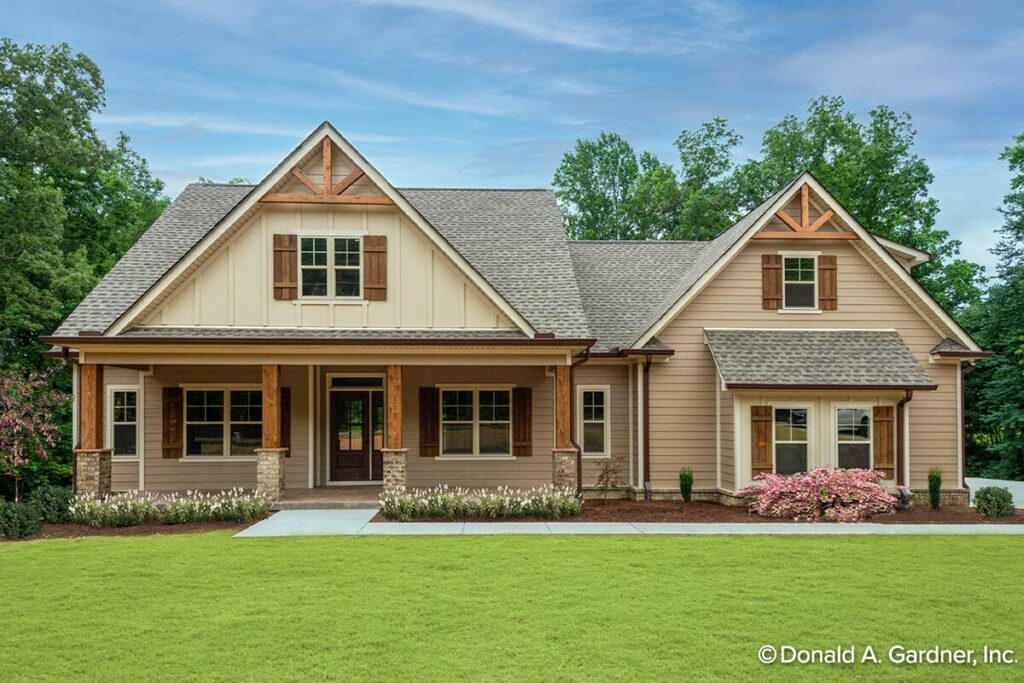
Specifications:
- 1,645 Sq Ft
- 2 – 3 Beds
- 2 Baths
- 1 – 2 Stories
- 2 Cars
Hey there, fellow home enthusiasts! Are you ready to dive into the world of modern farmhouses?
Imagine sipping your morning coffee on a picturesque porch, the gentle hum of nature your only companion.
Welcome to our journey through a stunning 3-Bed Modern Farmhouse Plan that’s not just a structure, but a dream woven into 1,645 square feet of pure charm.
Let’s start with the showstopper: the porches.
Yes, you heard it right, not one, but two porches!
The front porch, stretching a generous 10 feet deep, isn’t just a space; it’s an invitation to enjoy the simplicity of life.
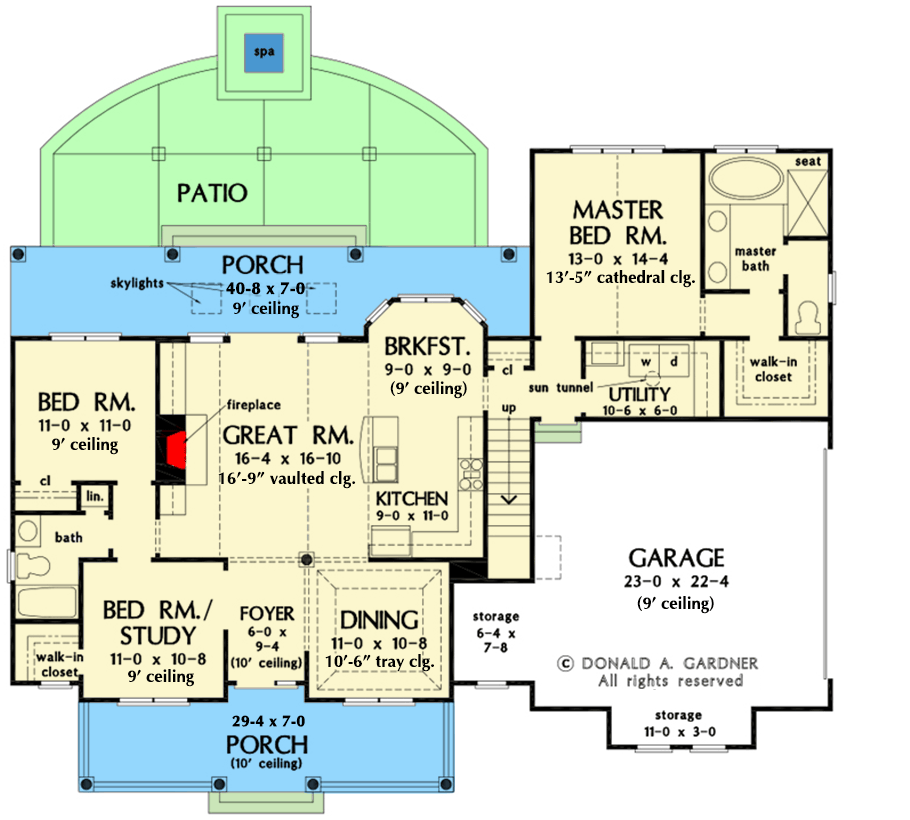
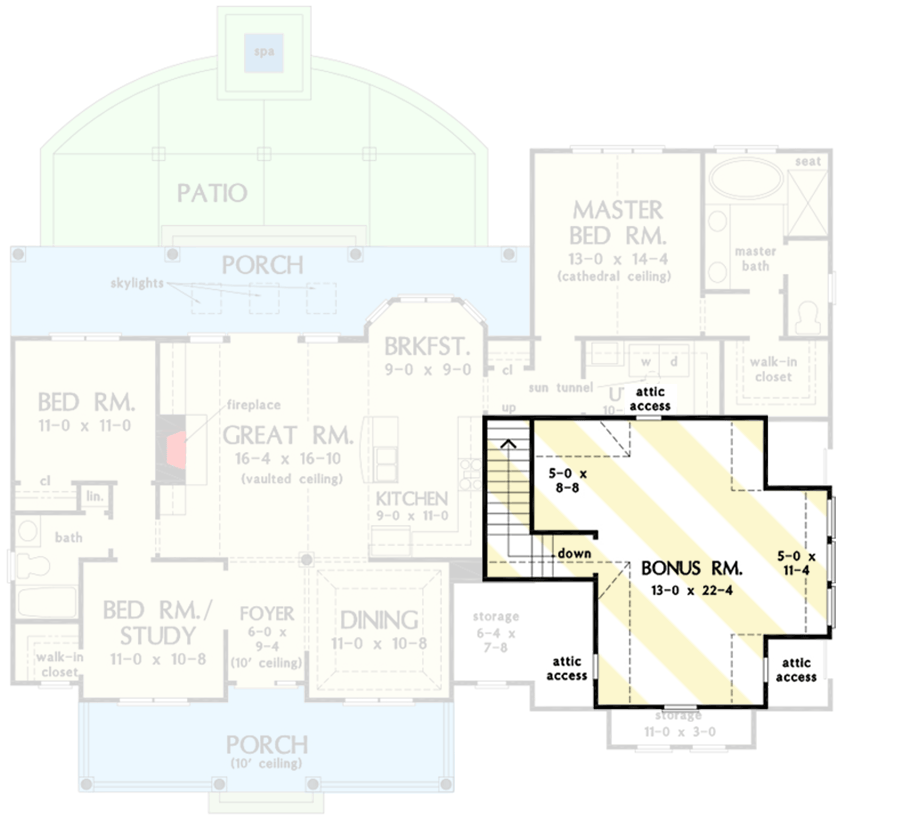
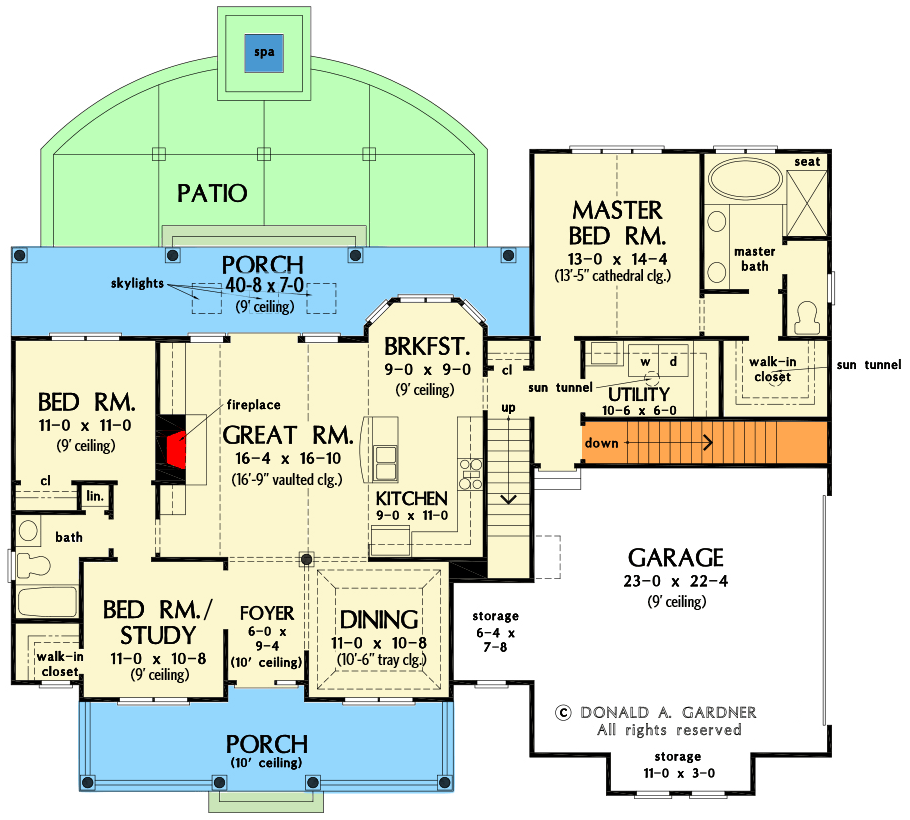
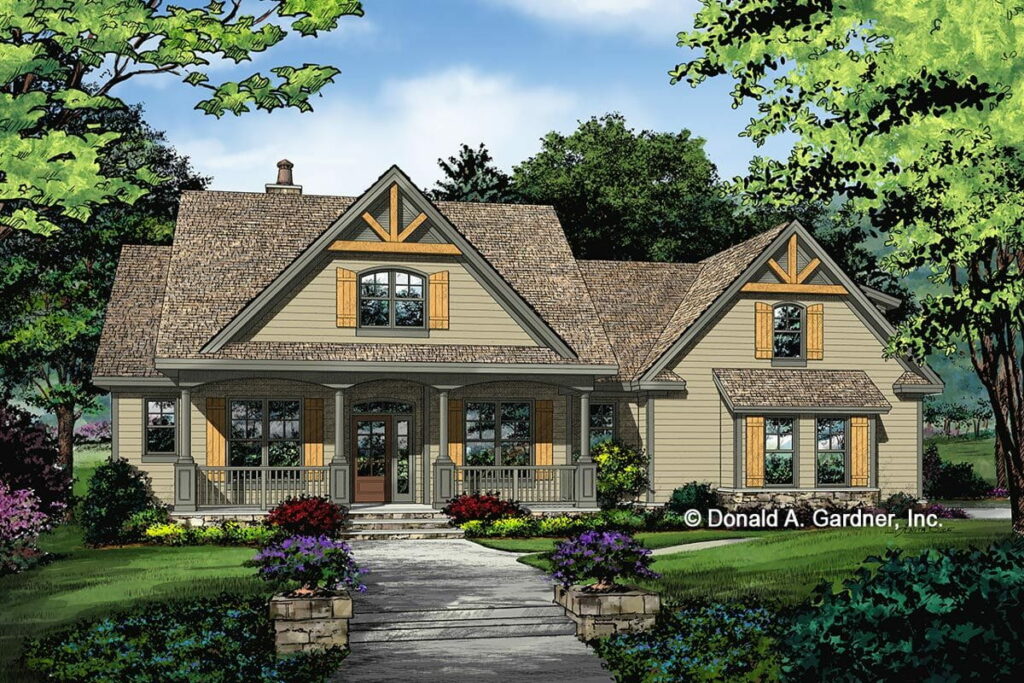
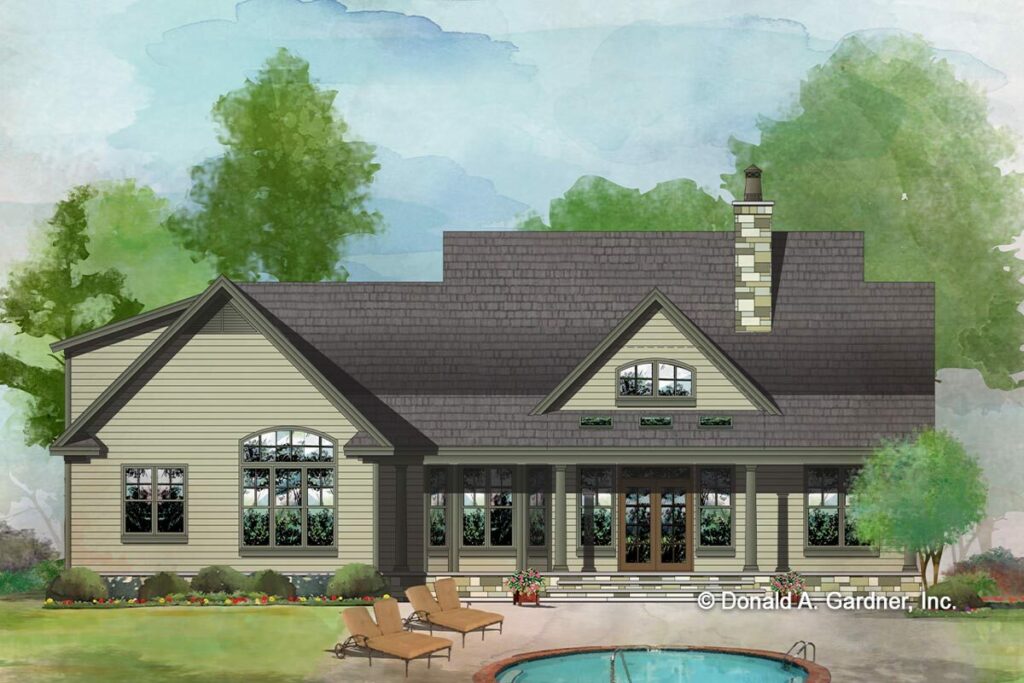
Picture yourself here, watching the sunset, or perhaps enjoying an impromptu outdoor family dinner.
The fun doesn’t end there.
The back porch, at a sprawling 40’8″ wide and 9′ deep, is your canvas for barbeques, star-gazing, or just sprawling with a good book.
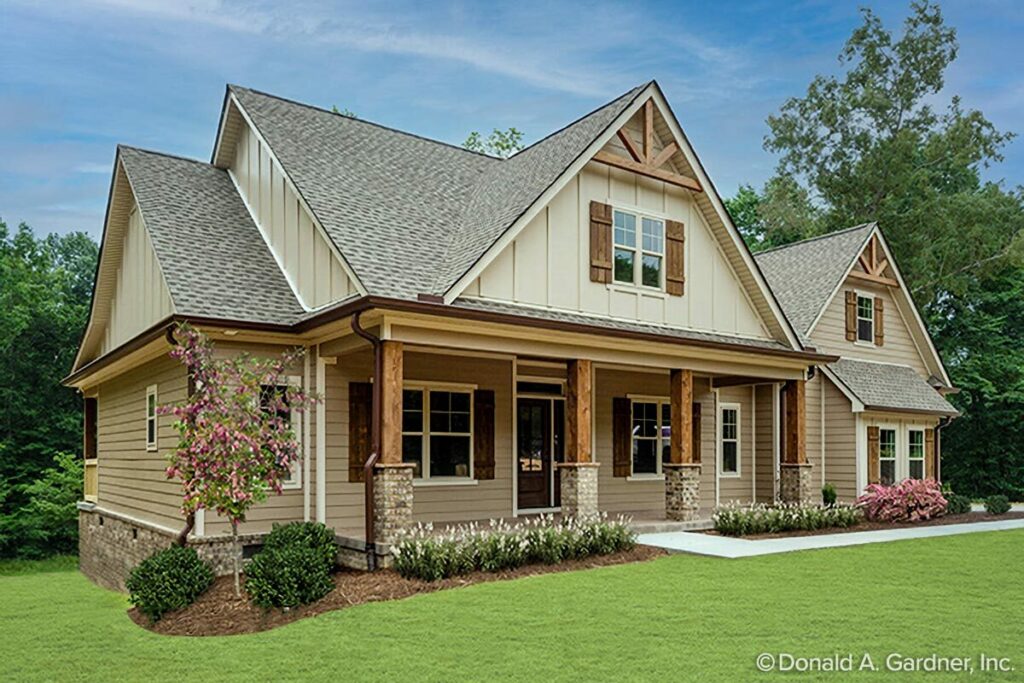
Step inside, and the magic continues with an open floor plan that flows as smoothly as a lazy river.
The great room, crowned with a soaring 16’9″ vaulted ceiling, is the heart of this home.
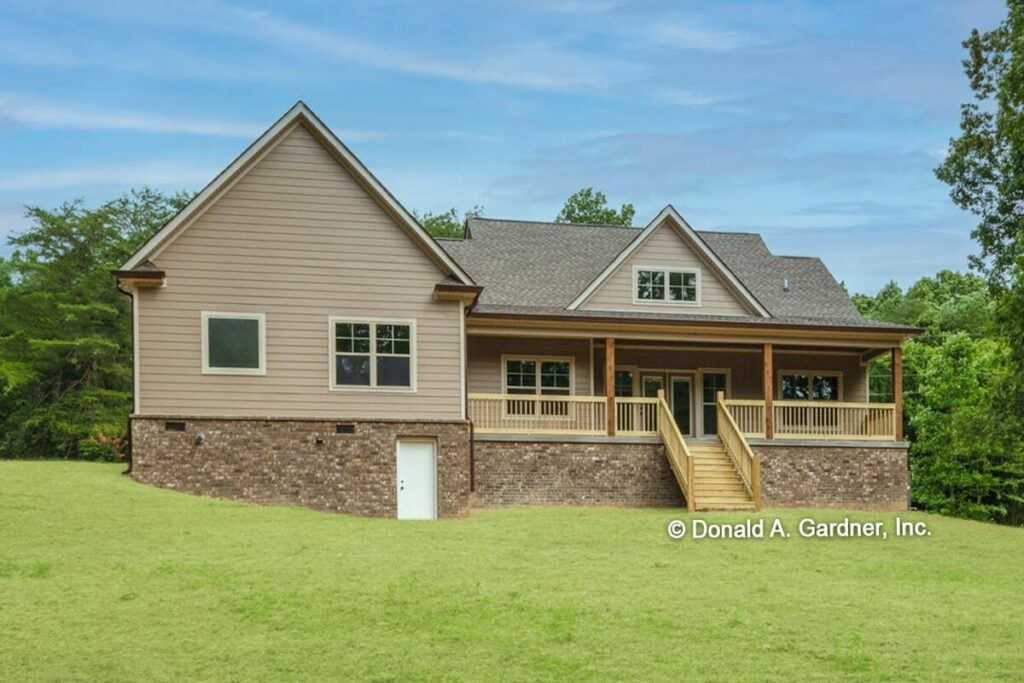
It’s where stories are shared, laughter echoes, and memories are made.
The kitchen, with its open layout, ensures you’re never too far from the family chatter while you whip up your culinary masterpieces.
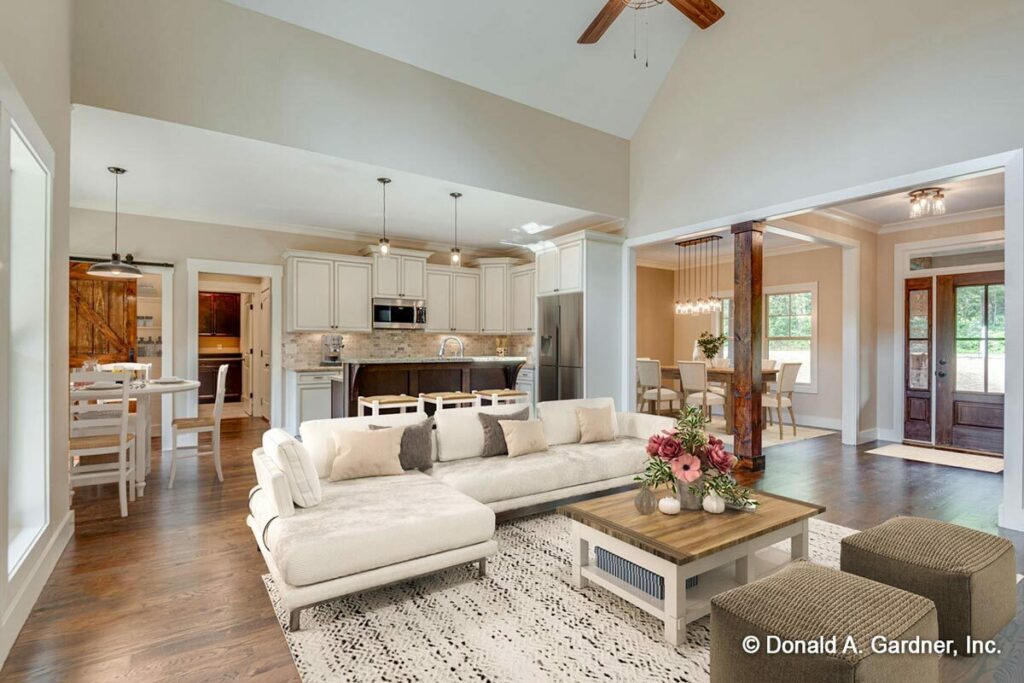
Now, let’s tiptoe into the master suite. Secluded for privacy, this is your sanctuary.
The 13’5″ vaulted ceiling adds a touch of grandeur, creating a space where worries melt away.
It’s not just a room; it’s a retreat, a place where the day begins and ends in comfort and style.
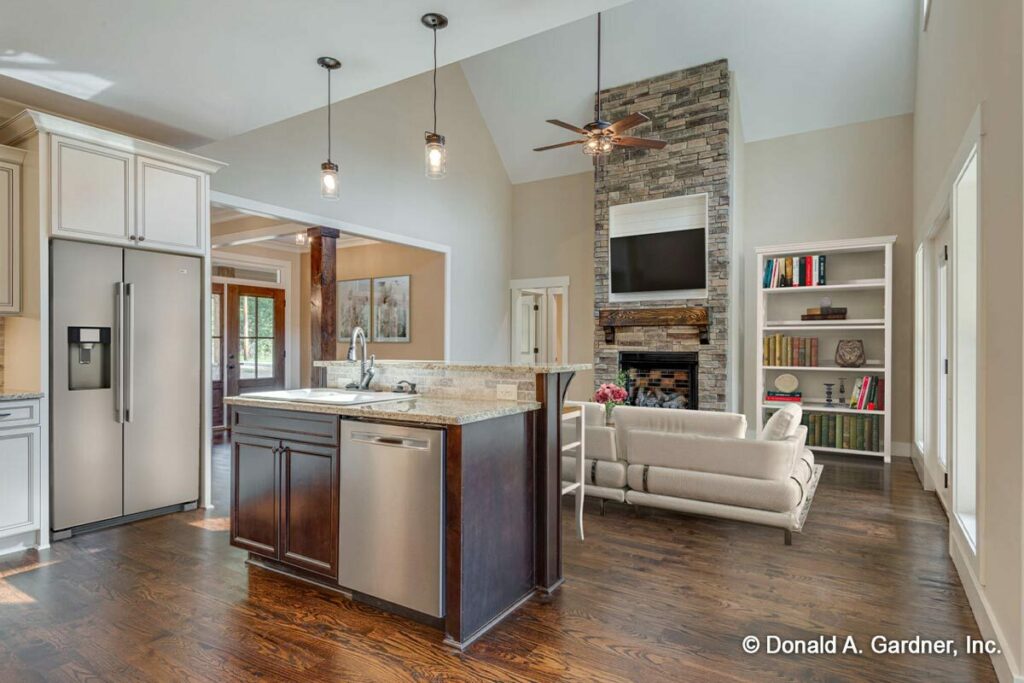
On the other side of this delightful abode, two additional rooms beckon.
Whether it’s for your kids, guests, or even a study, these rooms offer versatility and a promise of coziness.
It’s the kind of space where guests linger a little longer, and every night feels like a sleepover.
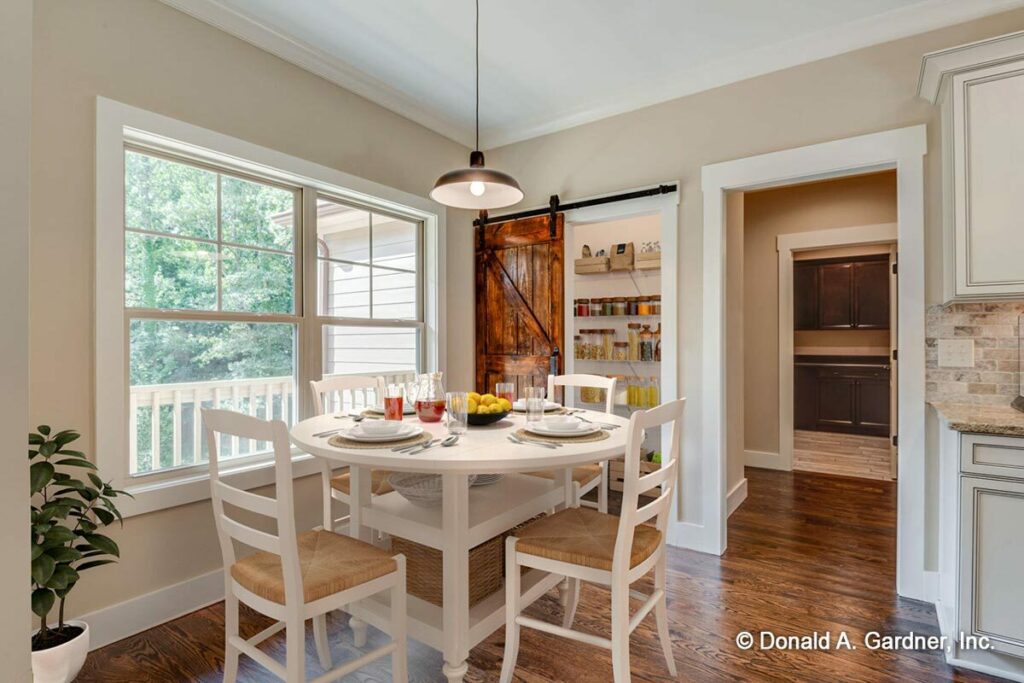
The utility room is more than just a laundry space; it’s a testament to thoughtful design, complete with a handy sink.
Proximity to the master suite is a little nod to convenience that you’ll appreciate more than you think.
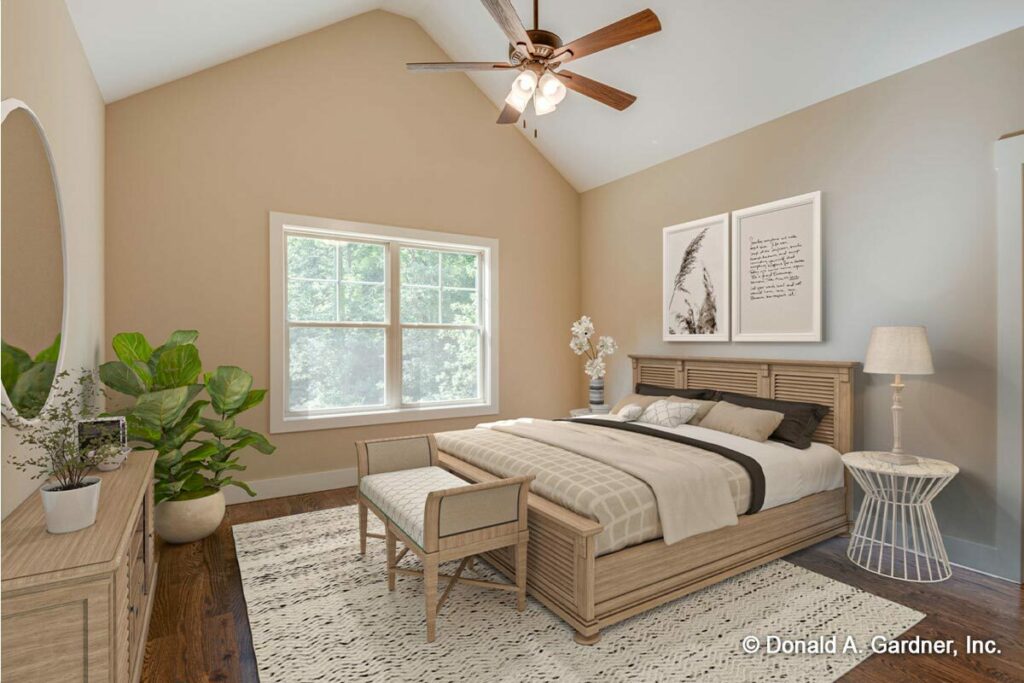
Ah, the garage!
This isn’t your average car-hold.
The 2-car side-load garage, with its additional storage areas, is practicality personified.
And let’s not forget the pièce de résistance – the space above the garage.
Here lies 417 square feet of potential.
A game room?
A home office?
The choice is yours!
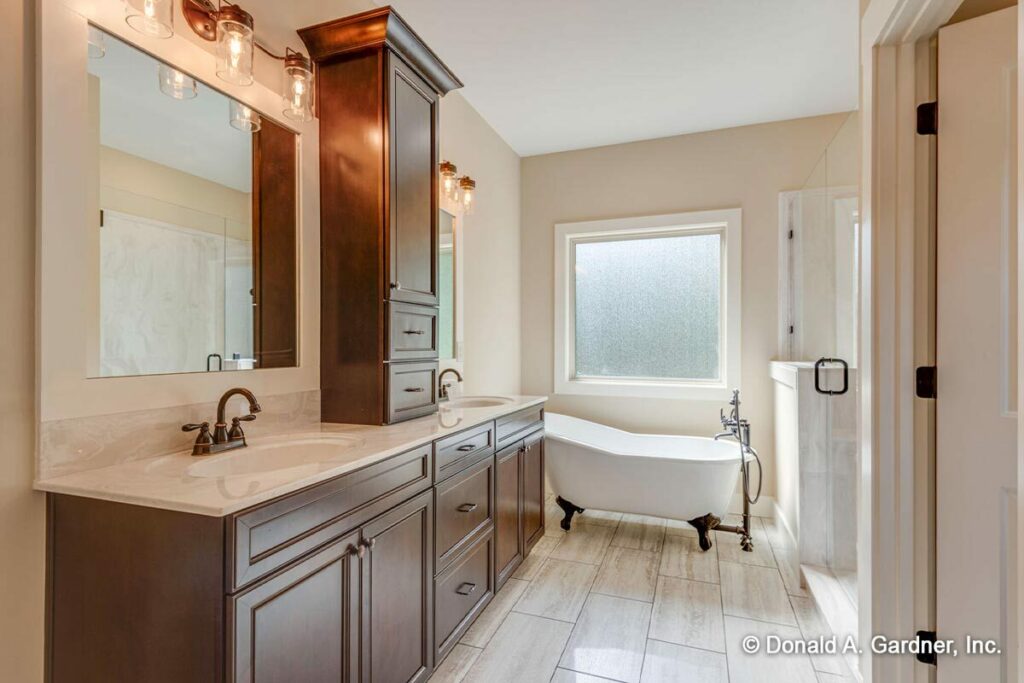
Now, for the cherry on top: the optional bonus room.
This is where your dreams take shape.
A hobby room, a home cinema, or maybe a gym – this space is your blank canvas, waiting for your personal touch.
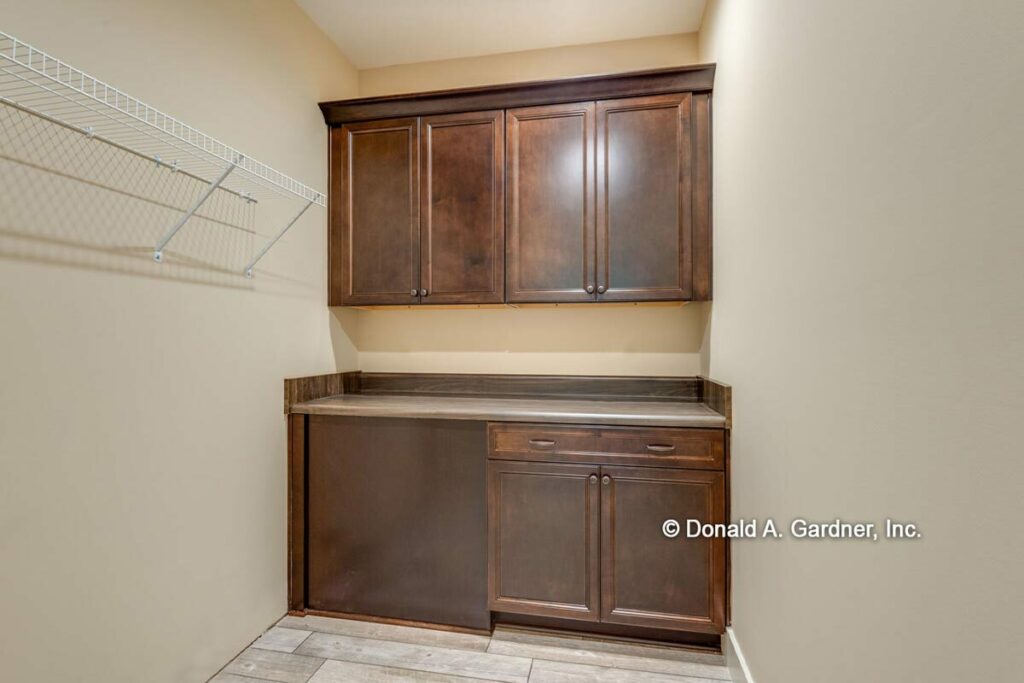
This modern farmhouse plan isn’t just about rooms and spaces; it’s about creating a lifestyle.
It’s a place where the charm of the countryside meets the comfort of modern living.
It’s a home that’s as perfect for quiet, cozy evenings as it is for lively family gatherings.
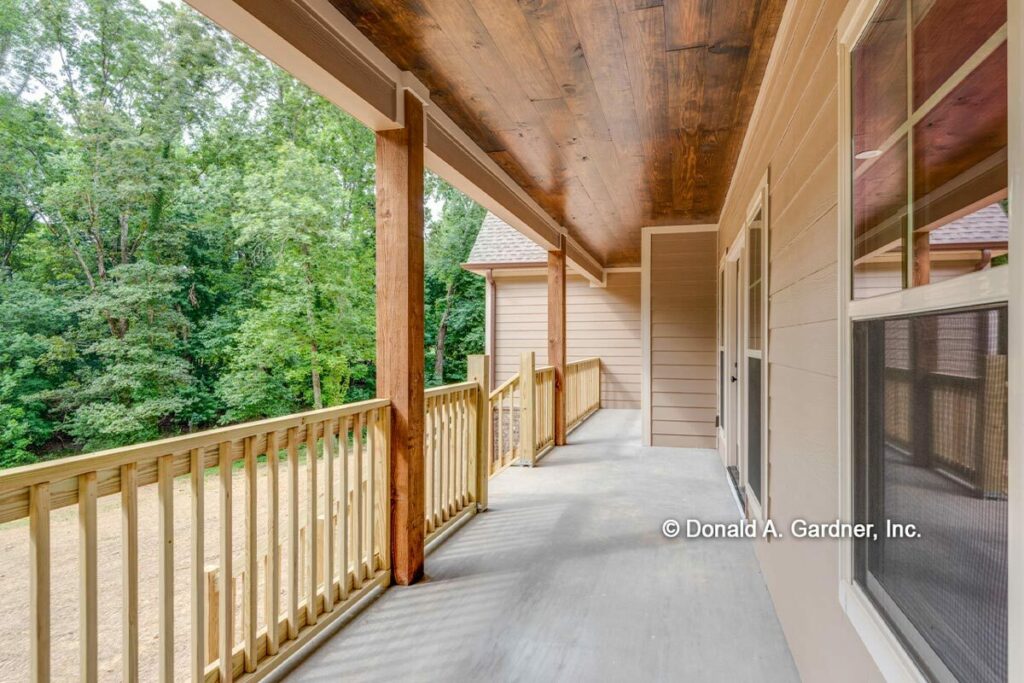
So, there you have it. A modern farmhouse that’s not just a house, but a home.
A place where every nook is a story, every corner a memory.
It’s not just about the square footage or the number of rooms; it’s about the life you’ll live here.
Are you ready to make this dream your reality?
Because this house is not just built with beams and bricks; it’s built with love and dreams.
Welcome home!










