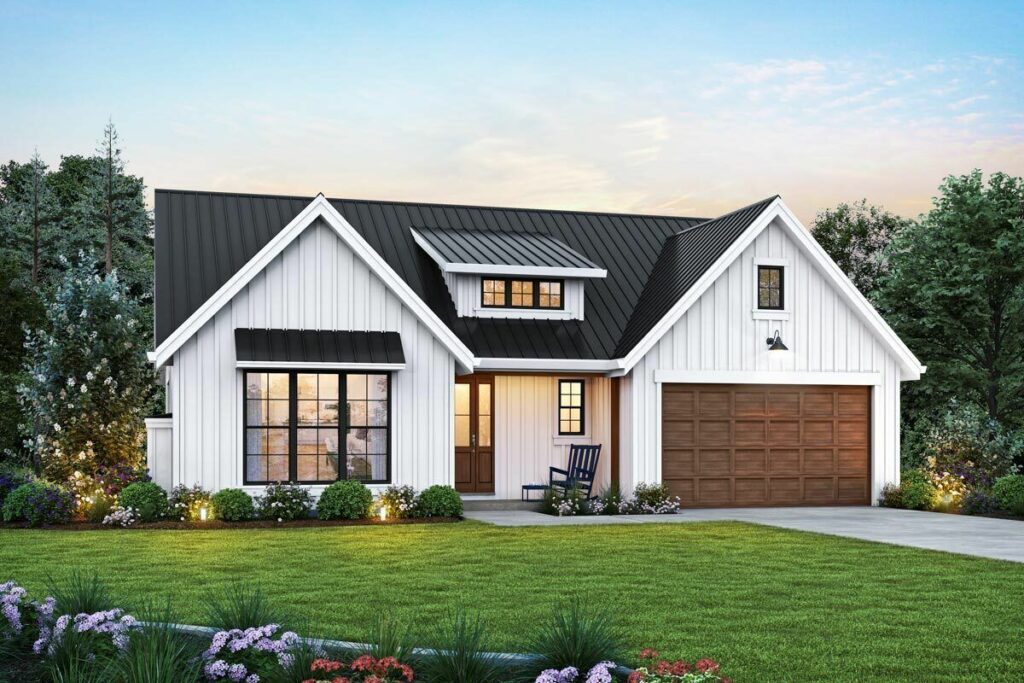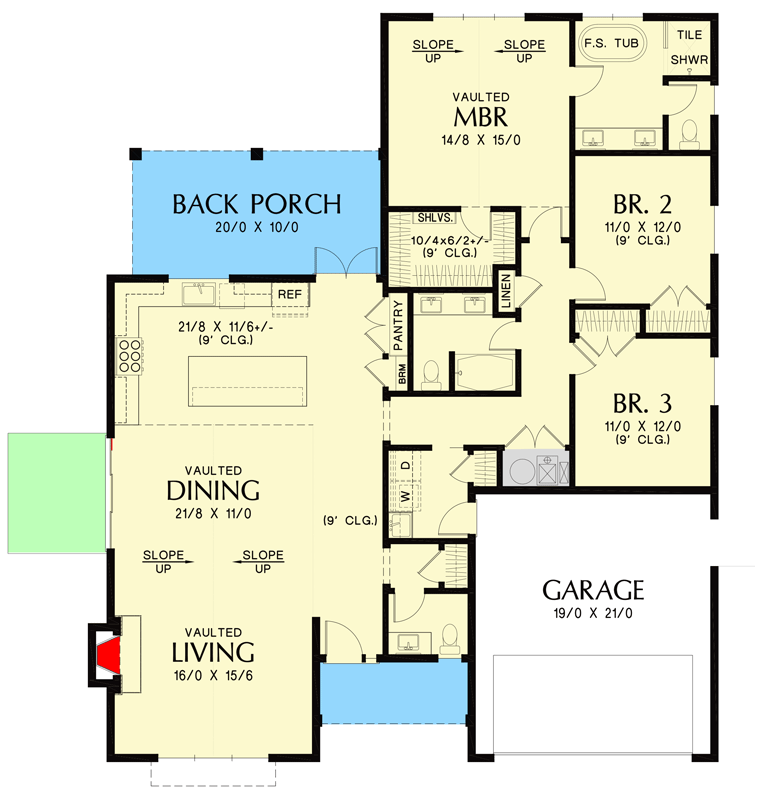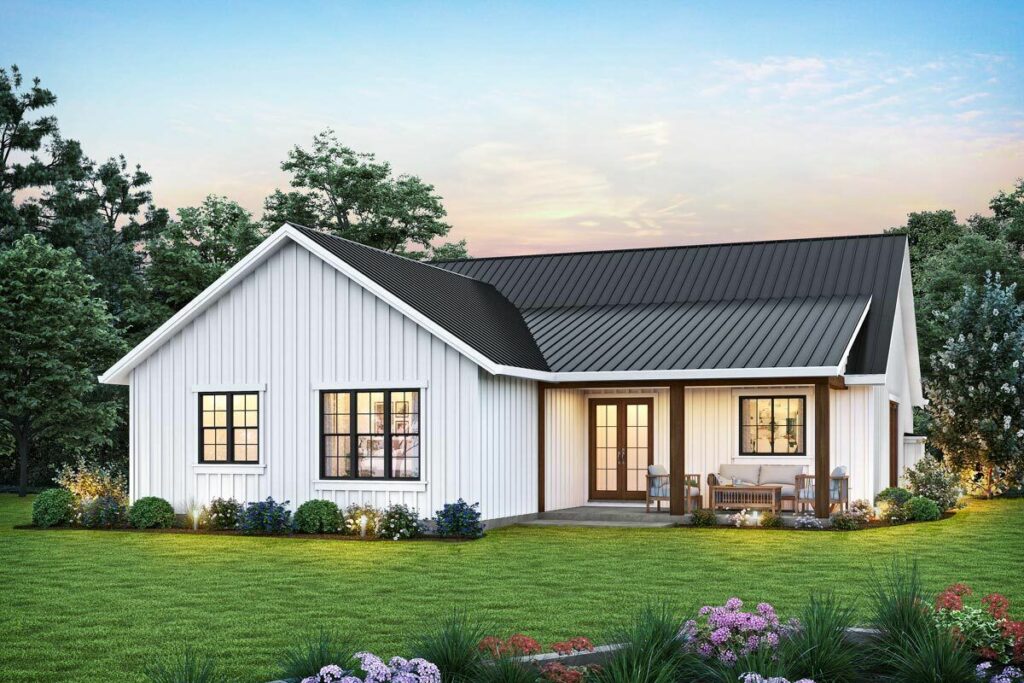
Specifications:
- 1,959 Sq Ft
- 3 Beds
- 2.5 Baths
- 1 Stories
- 2 Cars
Alright, let’s dive into a cozy and charming exploration of a house plan that feels like it’s straight out of a modern fairytale – a Single Story Modern Farmhouse Plan with 3 Bedrooms, nestling comfortably under 2000 Sq.Ft.
Picture this: You’ve just wrapped up a long day, and you’re pulling into the driveway of your dream home.
We’re not talking about any old house here; we’re exploring a New American house plan that’s as charming as a basket of kittens but with the sophistication of a fine wine.
With its gable roofs and board and batten siding, it’s like the home is smiling at you, saying, “Welcome back, champ!”

The shed dormer and modern, metal roof add just the right touch of “Ooh la la,” don’t they?
And let’s not forget the natural wood tones of the garage door.
They mingle with the white siding and dark window sashes like they’re at the world’s most exclusive color party.
Now, step inside.
What’s that?
Space!
Loads of it, in a spacious, open layout that’s as welcoming as a grandma’s hug.
This is where your family and friends come together, sharing stories and laughs.
The vaulted ceiling in the great room and dining room stretches up like it’s reaching for the stars, adding a dash of grandeur.
And the fireplace!
It’s not just a fireplace; it’s the heart of the home, warming toes and souls alike.

Oh, and those sliding doors by the dining room?
They’re your gateway to an open patio, perfect for those nights when you want to dine under the stars.
But wait, there’s more – the kitchen.
It’s got an island so large, you could probably plot a small vacation on it.
It’s perfect for casual seating, meal prep, and maybe even a little impromptu dance while you cook.
And just a hop, skip, and a jump away is the back covered porch.
It’s practically begging you to enjoy some outdoor living.
Maybe some alfresco dining or a lazy afternoon with a book?
Now, let’s talk about the master suite. It’s not just a bedroom; it’s a sanctuary.
With its vaulted ceiling, you’ll feel like royalty.
The bathroom is a haven too, with a separate tub for bubble baths, a shower for the quick ‘get up and go’ days, dual sinks (because no one likes a toothpaste feud), and a toilet room for, well, privacy.
The two additional bedrooms are almost twinsies, sitting towards the front of the home.
They share a hall bathroom, which is perfect for siblings or when guests come over.
And the mudroom – it’s the unsung hero of the house, making the transition from outdoors to indoors as smooth as a jazz tune.
This little gem is attached to the 2-car garage, so you can shimmy from your car to the kitchen with groceries without braving the elements.
So there you have it, folks.
A house that’s not just a structure of bricks and mortar but a canvas for your life’s most cherished moments.
It’s a place where memories are made, laughter echoes, and every nook and cranny tells a story.
This Single Story Modern Farmhouse Plan is more than just a house; it’s a home waiting for its story to be written.
And who knows, that story might just be yours!










