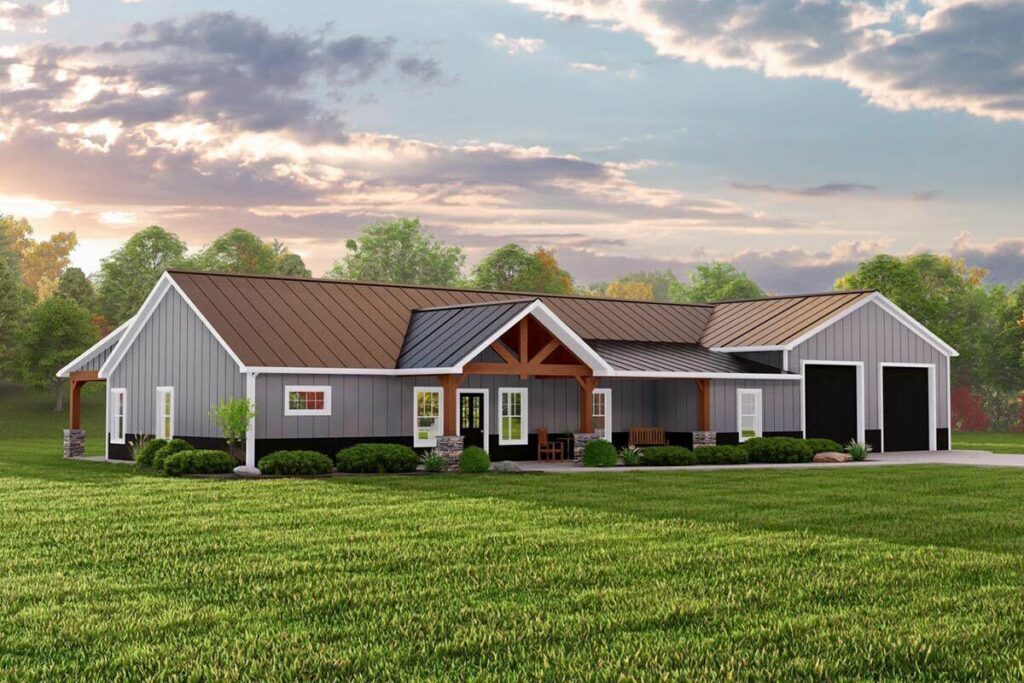
Specifications:
- 1,896 Sq Ft
- 3 Beds
- 2 Baths
- 1 Stories
- 2 Cars
Ah, the barndominium lifestyle – it’s like telling the world, “Yes, I love the rustic charm and I’m proud of it!” And why shouldn’t we?
There’s something undeniably appealing about the blend of traditional and modern, about having a space that combines the warmth of a home with the utilitarian aspect of a barn.
So, grab your favorite beverage, and let’s dive into this delightful 3-bed barndominium-style house plan that’s sure to tickle your fancy.
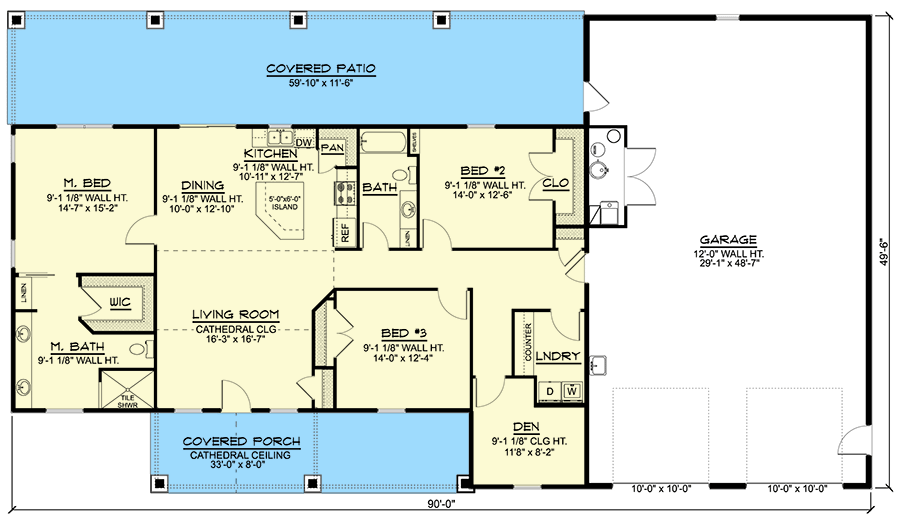
With a quaint size of 1,896 square feet, it’s like Goldilocks said: “It’s just right.”
It’s not too big that you’re spending your weekends cleaning, and not too small that you’re playing a game of Tetris every time you buy something new.
It’s the perfect middle ground, and let’s be real, who doesn’t love a bit of moderation?
Now, let’s talk about the bedrooms.
Three bedrooms might sound standard, but wait until you see them.
We’re not just talking about any regular, schmegular bedrooms.
These are spaces that you’d actually want to spend time in.
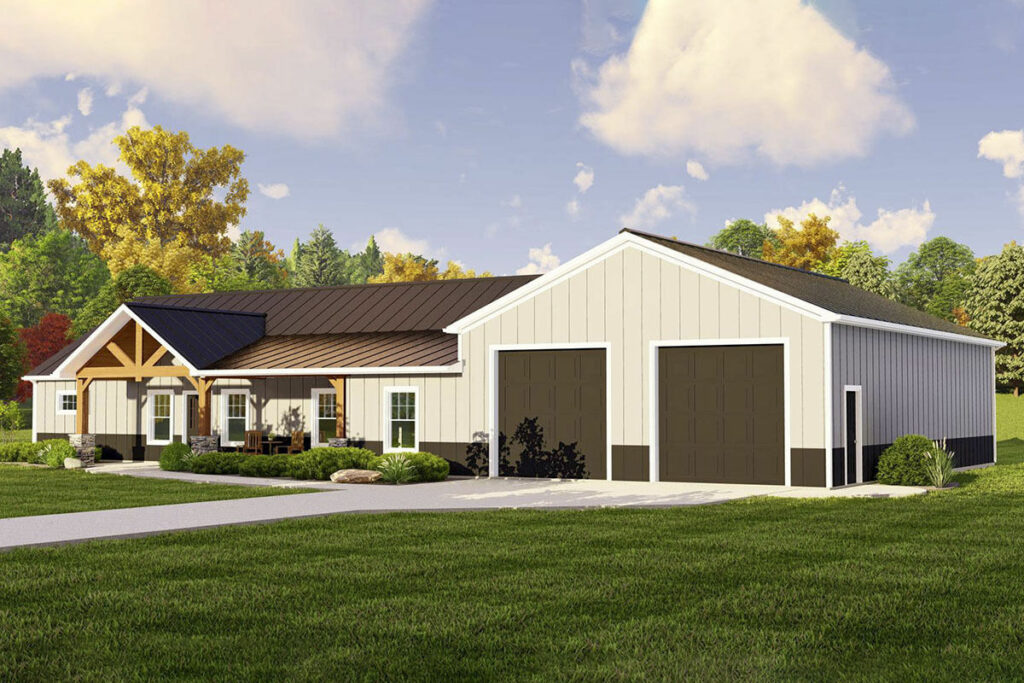
The master bedroom, in particular, is a dream.
Situated privately along the left side of the home, it’s like having your own little sanctuary away from the hustle and bustle of daily life.
And the other two sizable bedrooms?
Perfect for kids, guests, or even a home office if that’s what floats your boat.
But of course, a home is more than just its bedrooms.
The open-concept living space is where the magic happens.
Walk through the front door and you’re immediately greeted by a living room with a cathedral ceiling, giving you all the feels of grandeur without the unnecessary extra square footage.
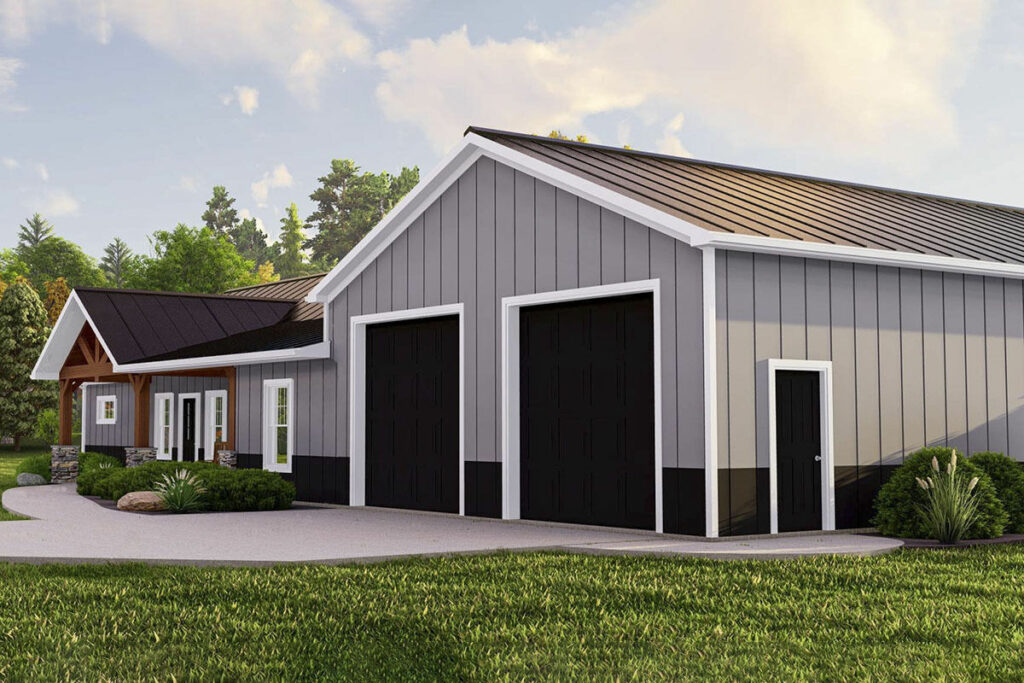
The eat-in kitchen flows seamlessly from the living space, ensuring you’re never too far from the snacks (a major plus in my book).
And if that’s not enough, there’s a cozy den providing a quieter space to relax after a long day.
I mean, come on, does it get any better?
Well, yes.
Yes, it does.
Because this barndo is not just a pretty face, it’s also got functionality in spades.
The 1,485 square foot 2-car garage is practically a cavern of possibilities.
At a whopping 48’7″ deep, you could fit your cars, your bikes, your Christmas decorations, and maybe even a small boat (if you’re into that kind of thing).
Plus, with two 10′ by 10′ overhead doors, a utility closet, and a door that accesses the rear covered patio, you’ve got options, my friend.
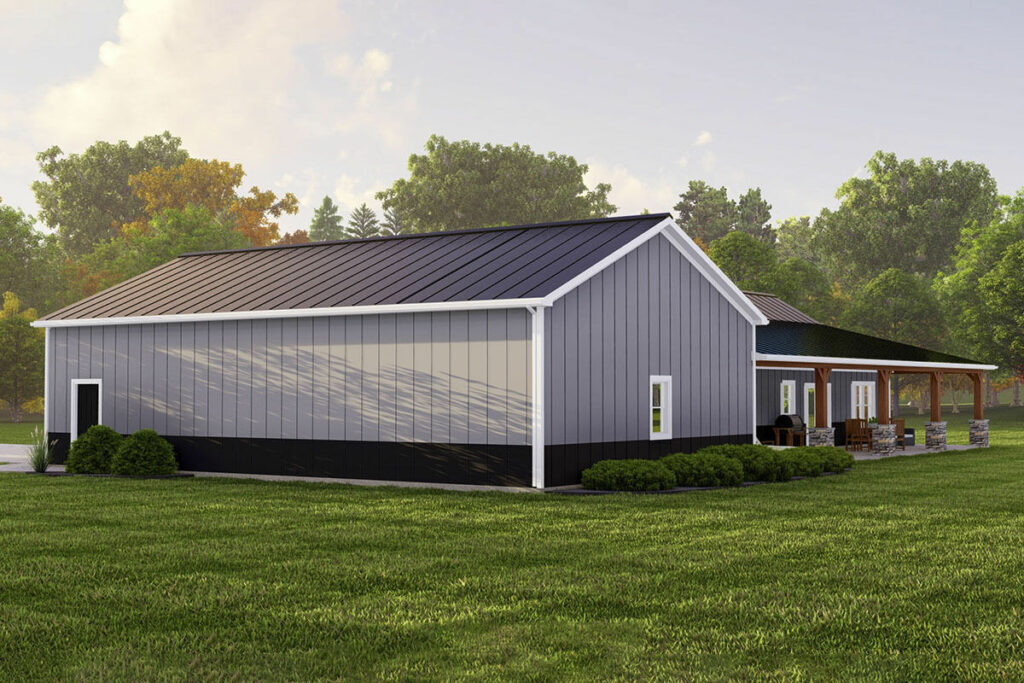
And speaking of the great outdoors, let’s not forget the 12′-deep rear porch.
Whether you’re a fan of al fresco dining, or just like to sit outside and judge the neighbors (no judgment here), it’s the perfect spot.
Imagine the barbecues, the sunset watching, the memories waiting to be made.
It’s like having an extra room, but with way better ventilation.
Now, we can’t talk about a barndominium without discussing the exterior, can we?
Spec’d for corrugated metal siding, this house has got that rustic charm down to a T.
It’s like wearing a flannel shirt and cowboy boots, but in house form.
You’re sure to be the talk of the town (in a good way, of course).
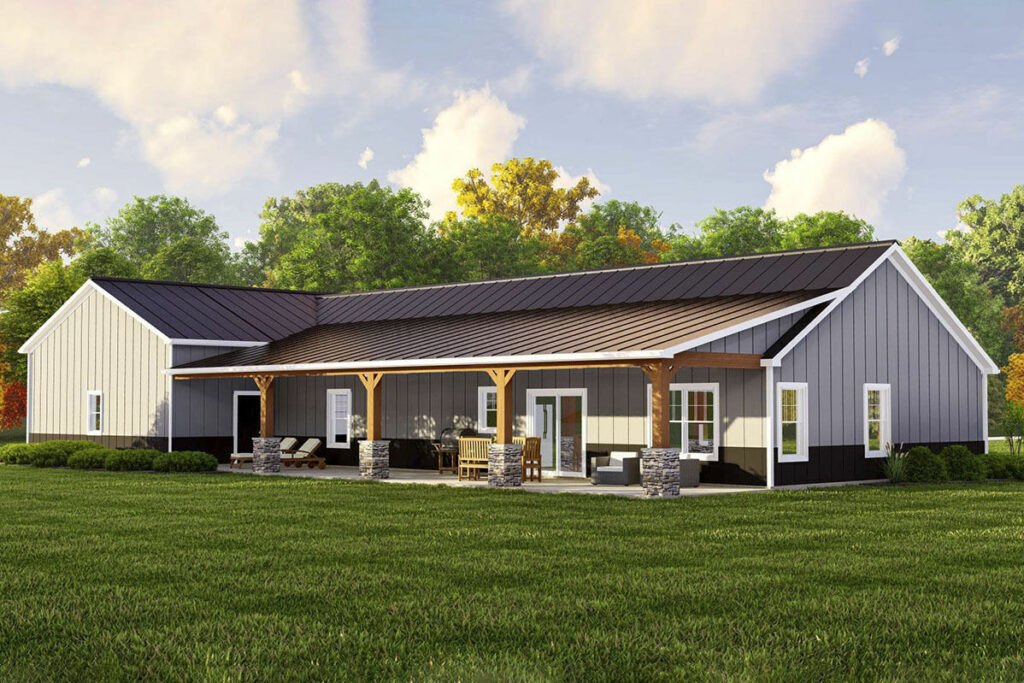
In conclusion, this 3-bed barndominium-style house plan is not just a house; it’s a lifestyle.
It’s a statement.
It’s saying, “Yes, I love the rustic charm, but I also love my modern amenities.”
It’s about finding that perfect balance between work and play, between traditional and modern.
So, if you’ve ever dreamed of living the barndo life, this might just be the sign you’ve been waiting for.










