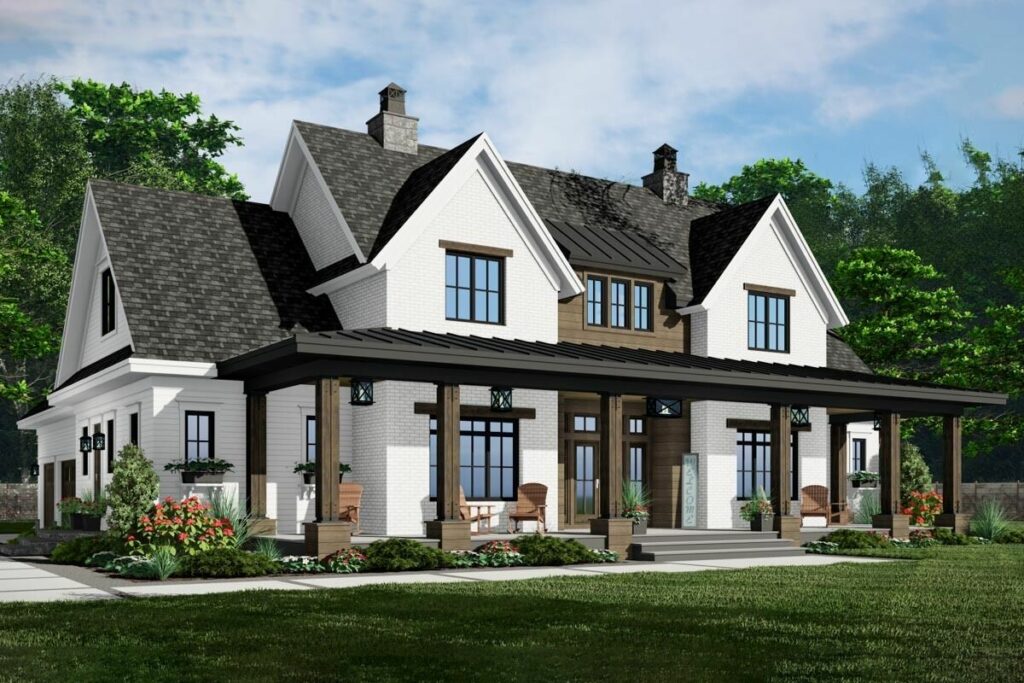
Specifications:
- 3,264 Sq Ft
- 3 – 4 Beds
- 3.5 Baths
- 2 Stories
- 2 – 3 Cars
As a self-proclaimed home design enthusiast and a bit of a dreamer, let’s take a whimsical tour through a house plan that’s as charming as it is spacious.
Picture this: a 3,264 square foot modern farmhouse that’s not just a house, but a promise of cozy evenings and bustling family gatherings.
This isn’t just any home; it’s a story waiting to unfold across its 3 (or 4, if you’re feeling adventurous) bedrooms, 3.5 baths, and 2 delightful stories.




The first step into this modern farmhouse is like a warm hug from an old friend.
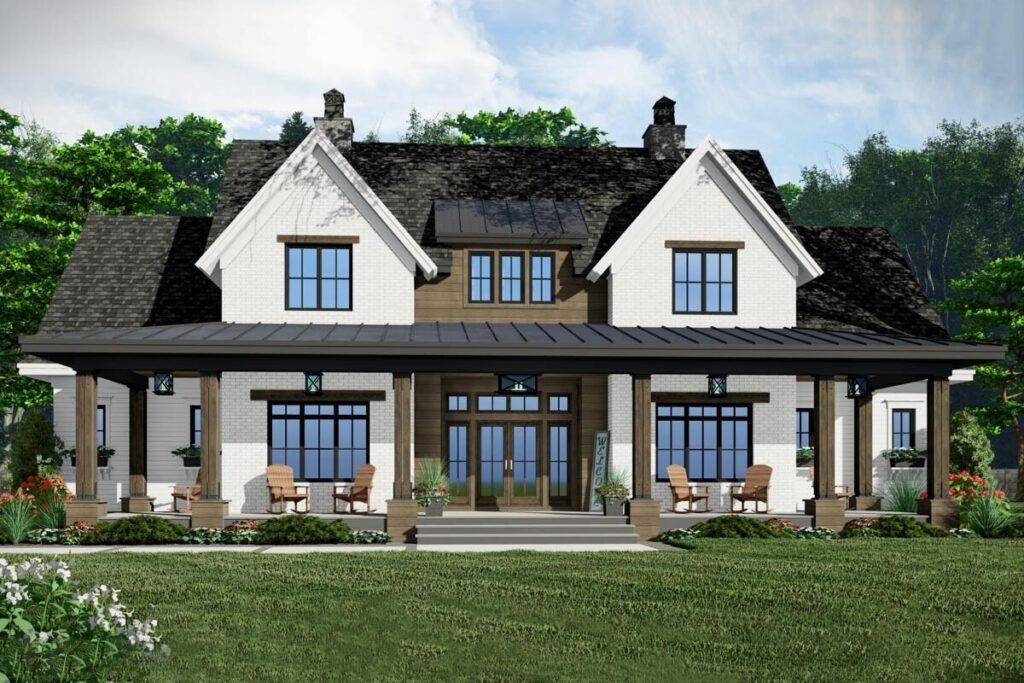
You’re greeted by French doors that swing open onto an inviting 8-foot-deep porch.

It’s the kind of porch where you can envision sipping lemonade on a lazy Sunday afternoon.

As you step inside, the foyer offers a sneak peek of the 2-story great room, complete with a fireplace that seems to whisper, “Welcome home.”
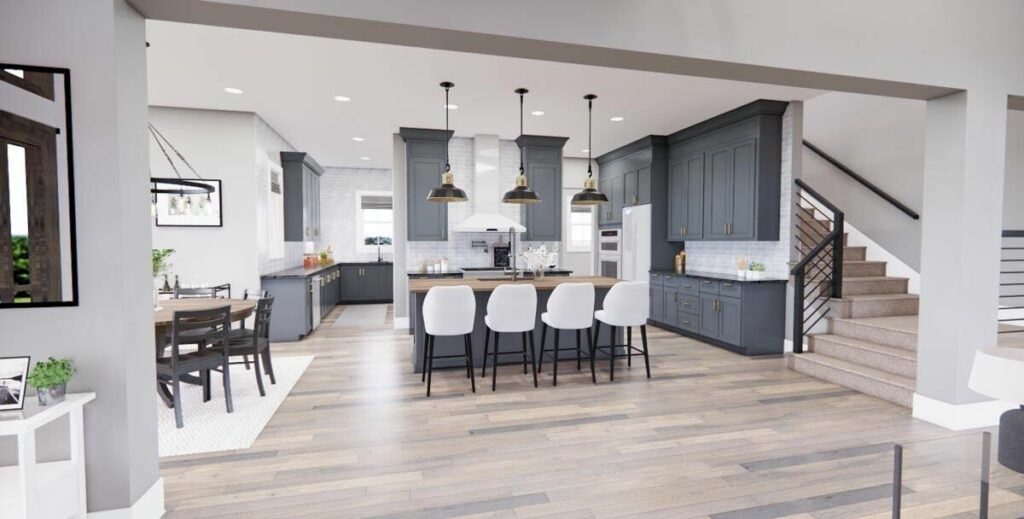
Now, let’s talk about the heart of the house – the open layout that seamlessly ties together the great and dining rooms with the chef’s kitchen.

Oh, the kitchen! It’s a culinary dream with its island, walk-through pantry, and, wait for it, a prep kitchen.
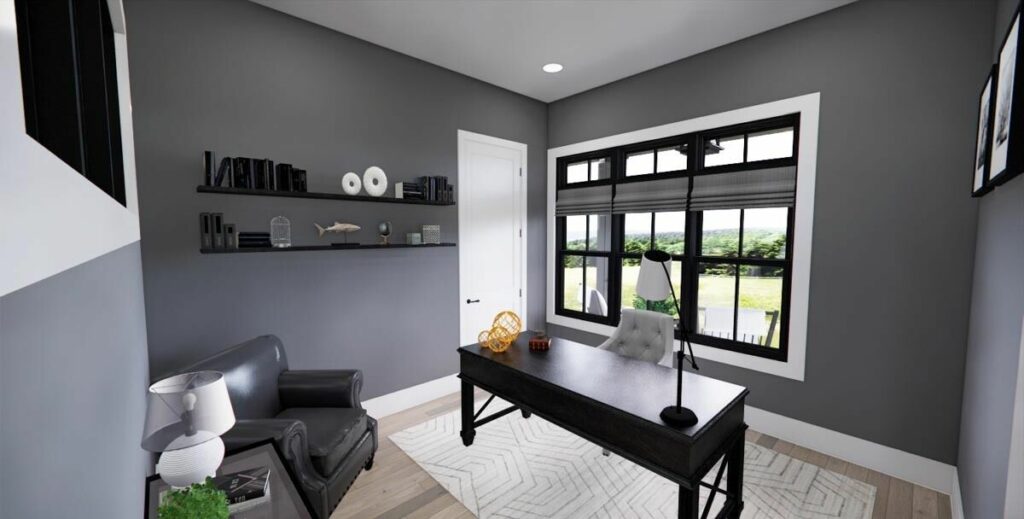
Imagine whipping up a feast here while your guests marvel at your cooking prowess, or perhaps just your ability to order takeout with style.
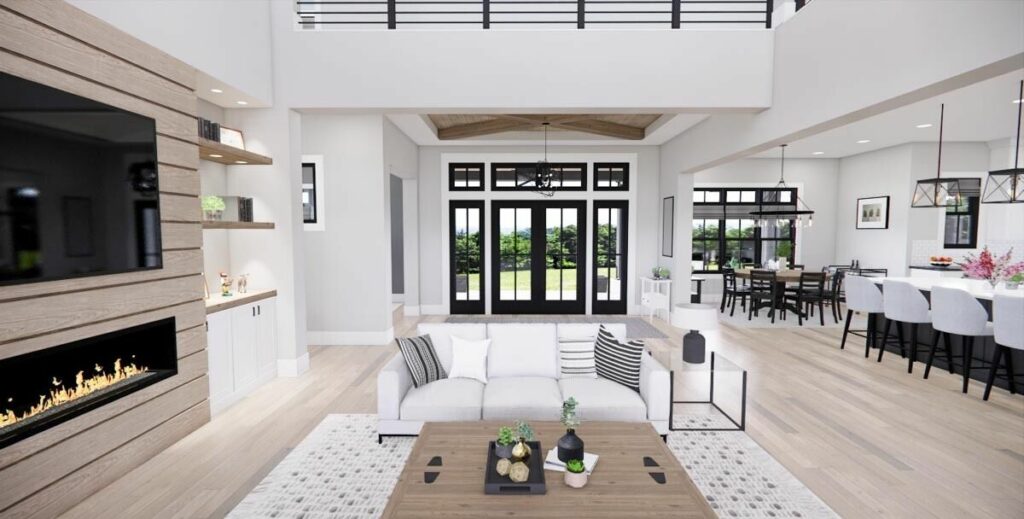
The main level isn’t just about communal spaces, though.

It also houses a master suite that’s more of a retreat than a bedroom.

With a walk-in closet and a private bath, it’s the perfect escape after a long day.

The main floor rounds out with a home office (because let’s face it, working from home is the new normal), a laundry room, and porches both at the front and back.

These porches aren’t just accessories; they’re the stages for your family’s best moments.
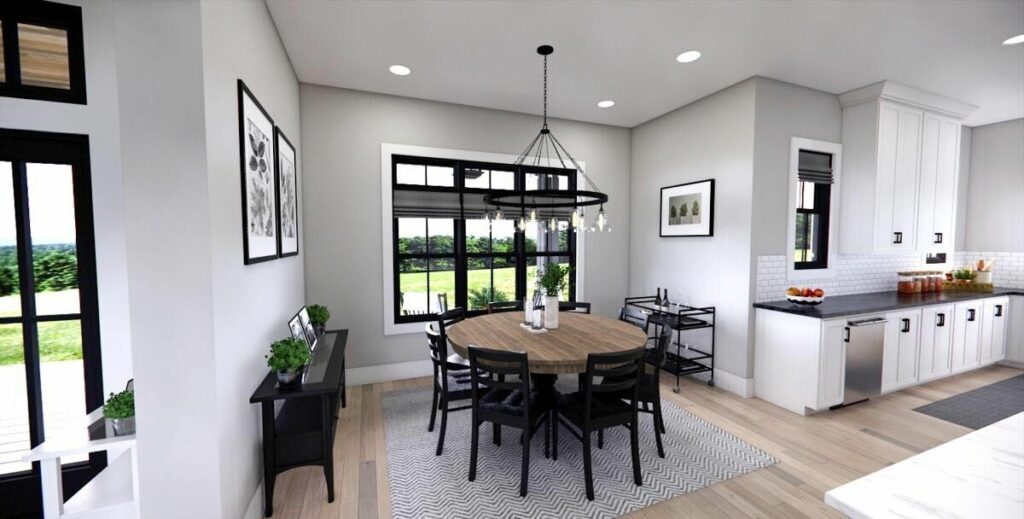
Venturing upstairs, you’ll find a loft that overlooks the great room – a perfect spot for a reading nook or a game area.

The two additional bedrooms aren’t just rooms; they’re sanctuaries for dreams, each sharing a Jack and Jill bathroom that screams efficiency with a hint of elegance.

But wait, there’s more!
This house plan also teases with the potential of a 512 square foot future bonus room over the 3-car garage.

A man cave?
A home theater?

A secret superhero lair?
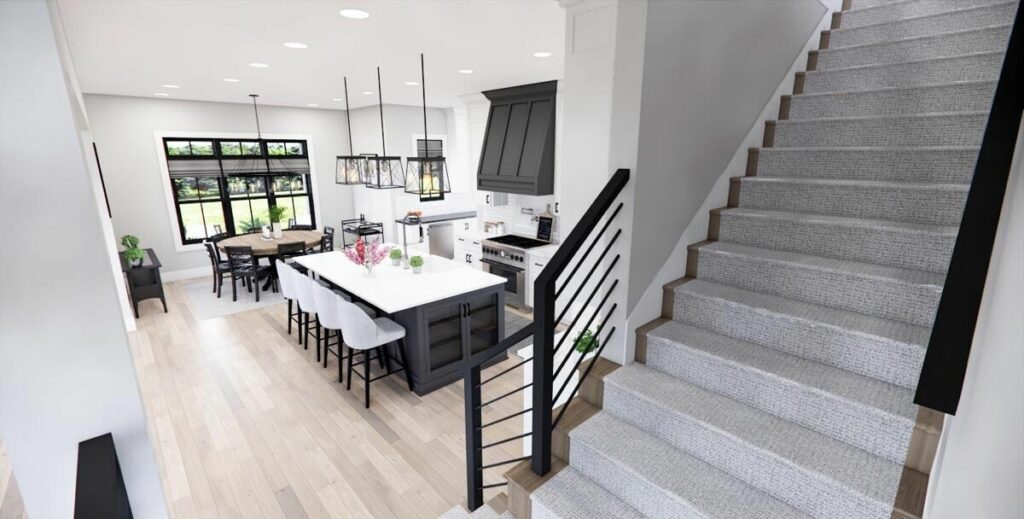
The possibilities are endless!

And let’s not forget the 218 square foot future bedroom – because who knows when you’ll need that extra space for unexpected guests or a new hobby room.
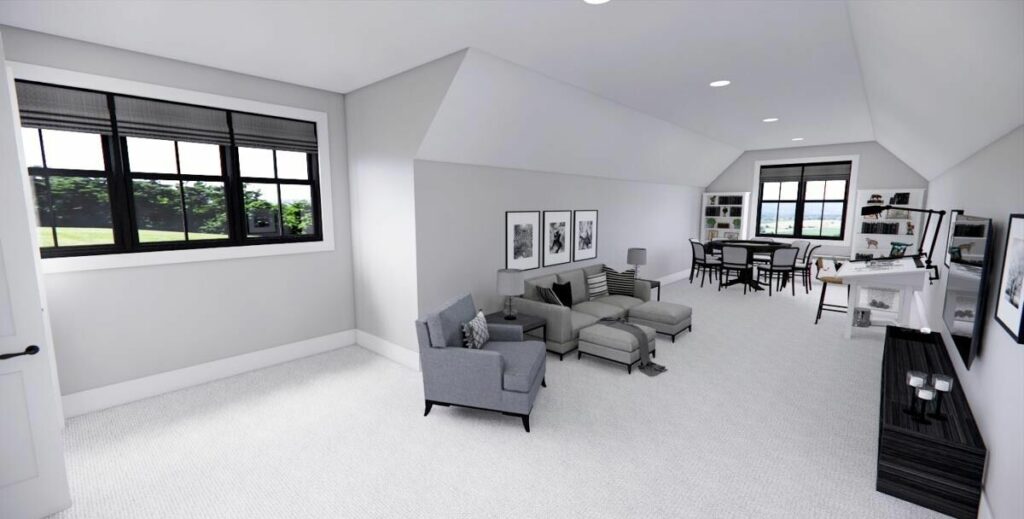
In essence, this modern farmhouse plan isn’t just a blueprint for a house; it’s a canvas for your life’s memories.

With its charming design and thoughtful layout, it promises to be a backdrop for laughter, love, and everything in between.
So, as you dream about your perfect home, remember that it’s not just about the walls and the roof; it’s about the life you’ll live inside them.
And with this plan, that life looks pretty spectacular.










