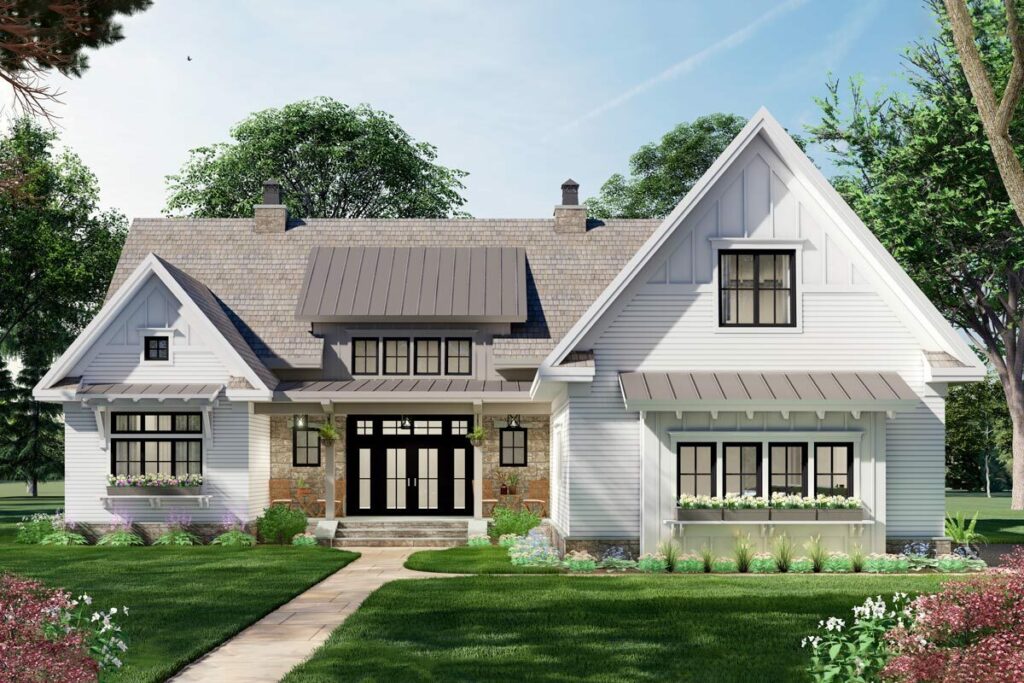
Specifications:
- 2,136 Sq Ft
- 3 Beds
- 2.5 Baths
- 1-2 Stories
- 2-3 Cars
Well, folks, gather ’round as we step into the magic that is this modest-sized 3-bed modern farmhouse plan.
It’s like the Goldilocks of home designs – not too big, not too small, just right at 2,136 square feet.
Plus, think of all the interpretative dancing space in that bonus 318 square feet over the garage!
Stay Tuned: Detailed Plan Video Awaits at the End of This Content!
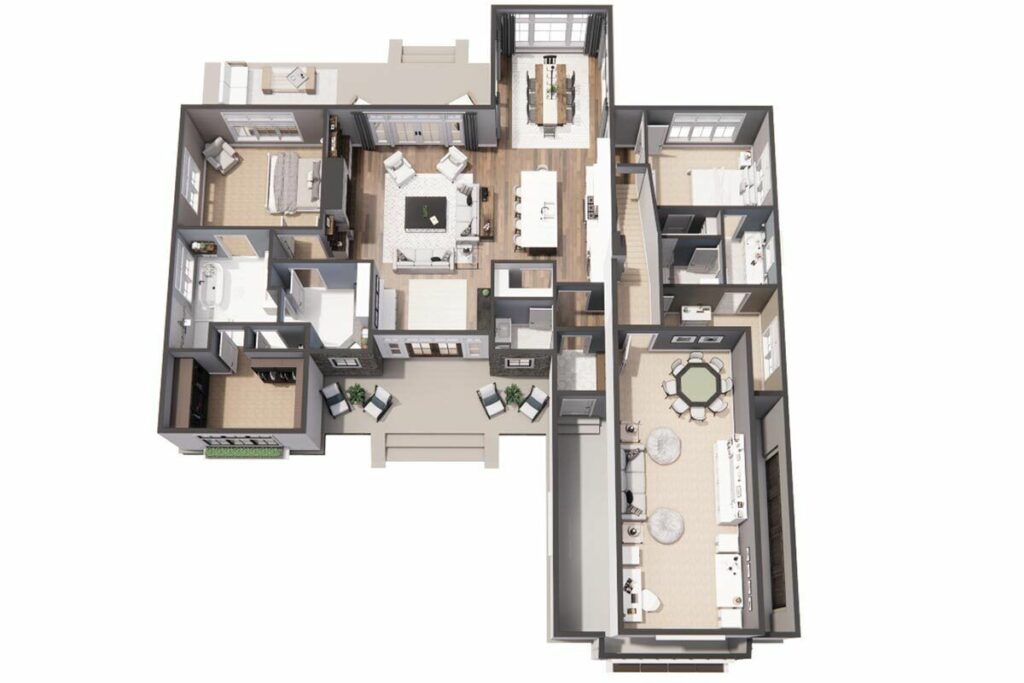
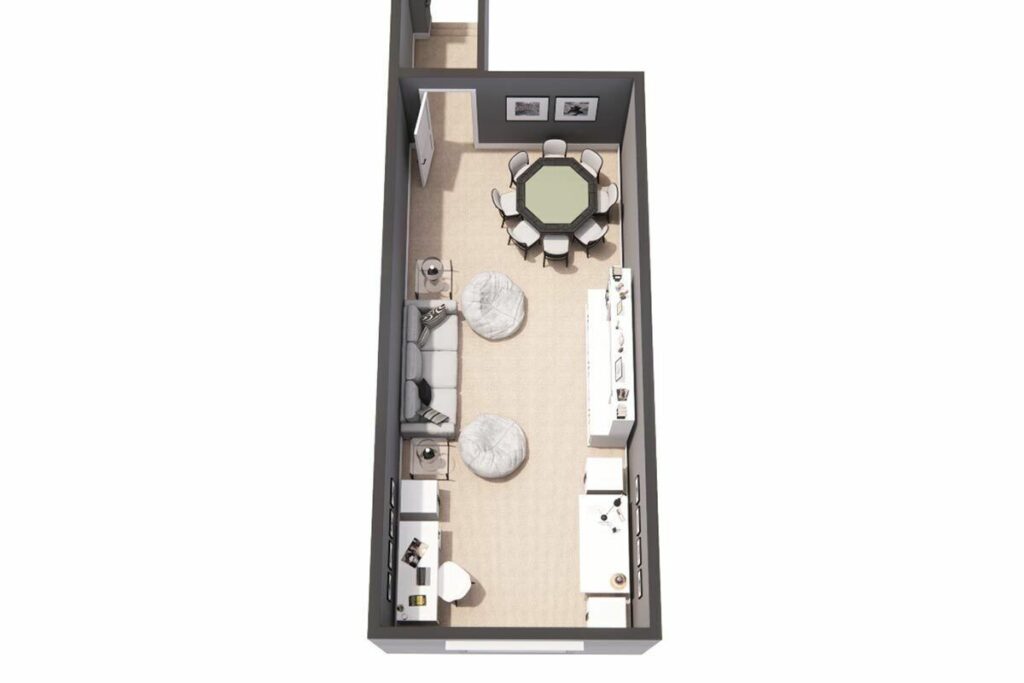
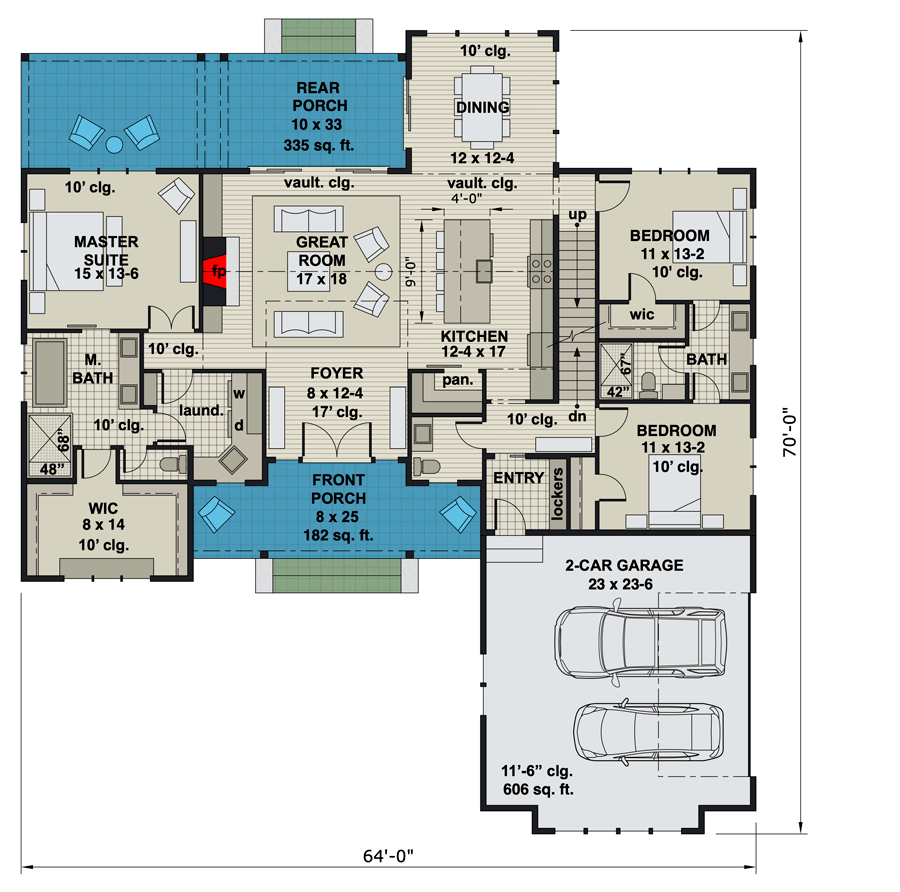
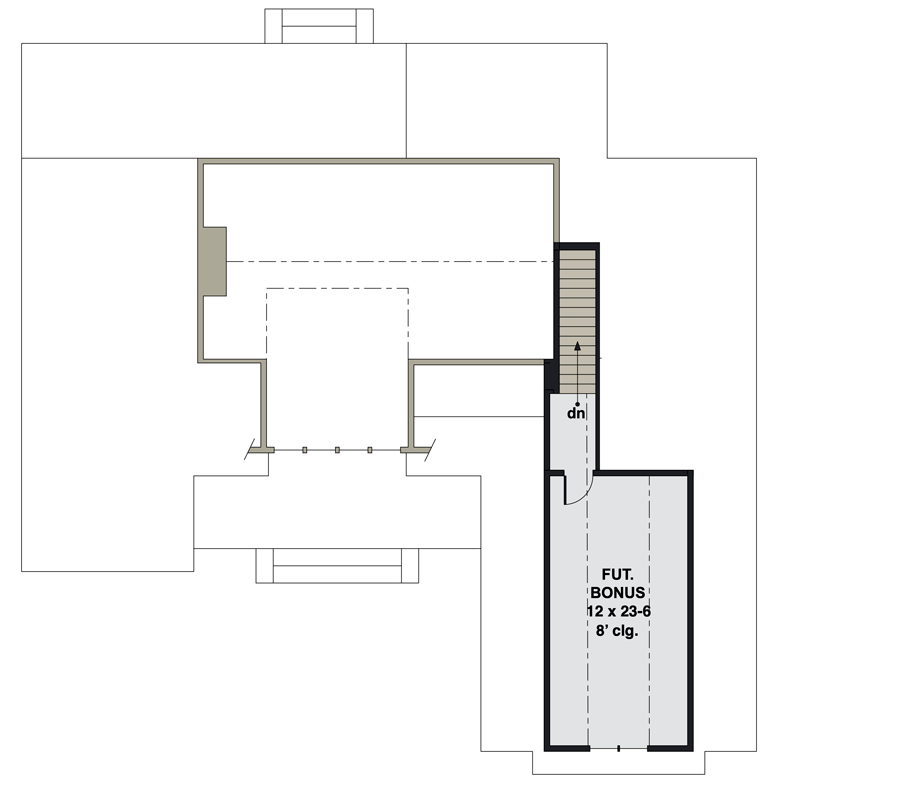
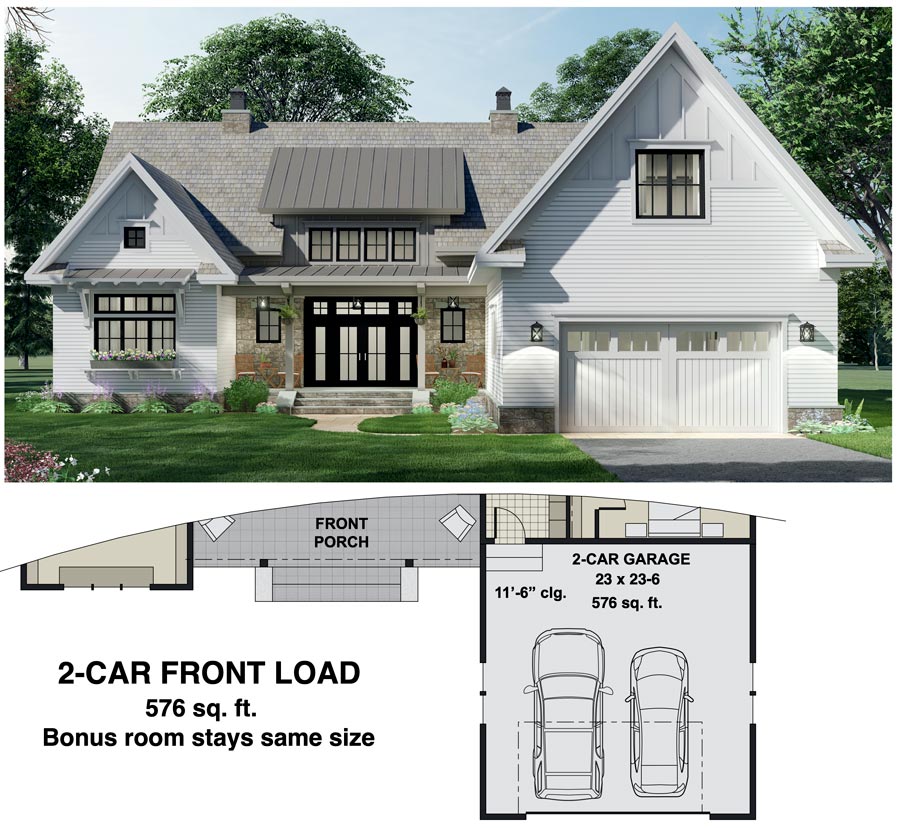
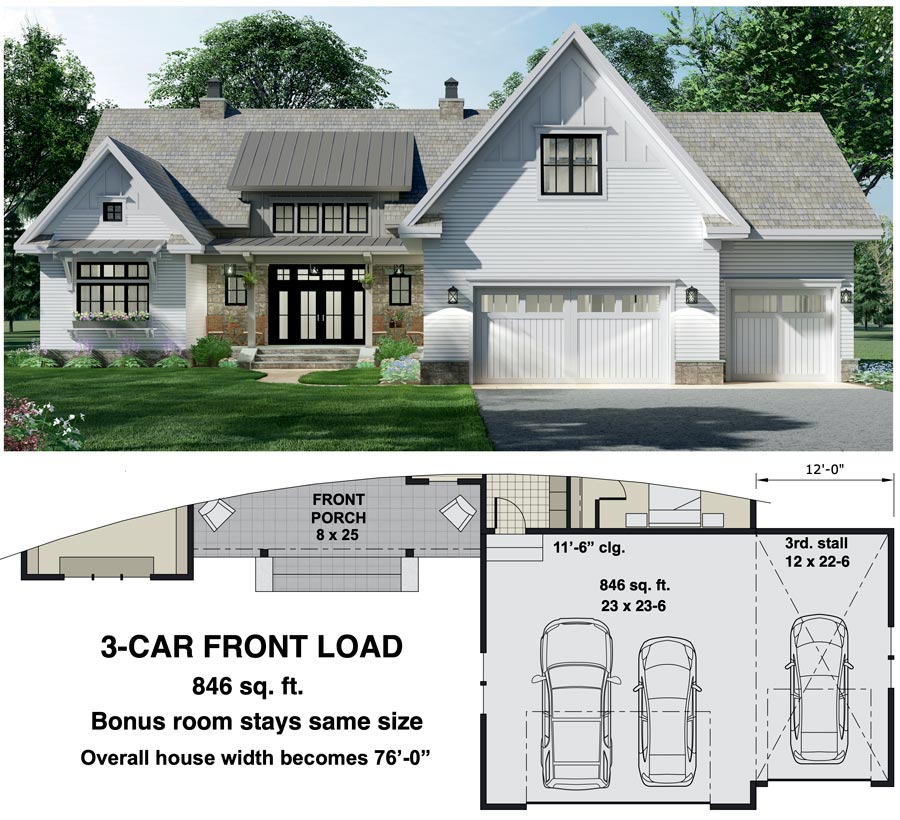
Before you even step foot inside, the house winks at you with that fetching shed dormer, perfectly centered above the 25′ by 8′-deep entry porch.
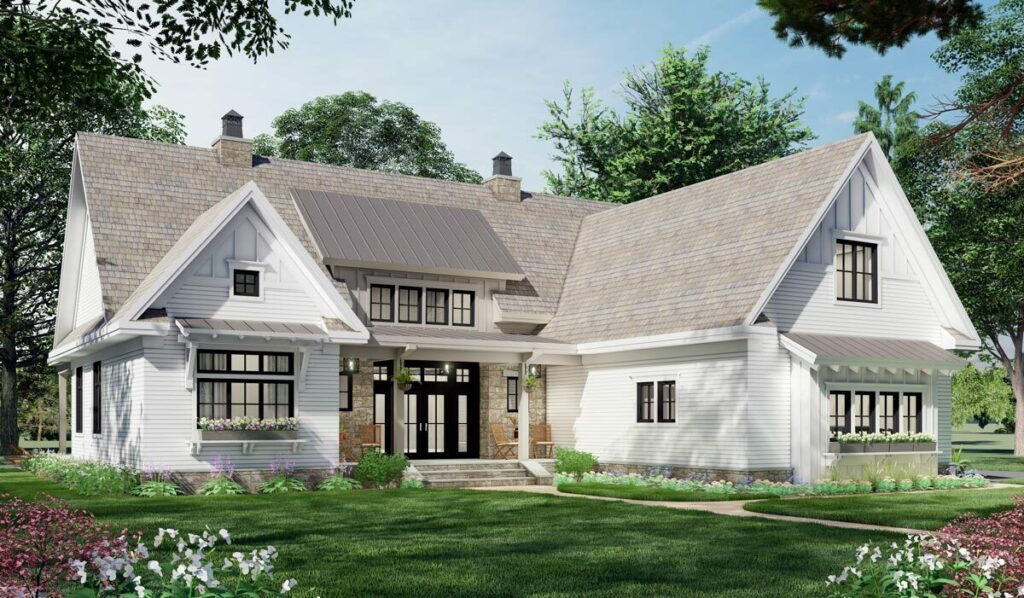
Honestly, if homes could be on the runway, this one would be strutting its stuff at Paris Fashion Week. But, instead of flashing us some haute couture, it’s offering up some serious curb appeal.
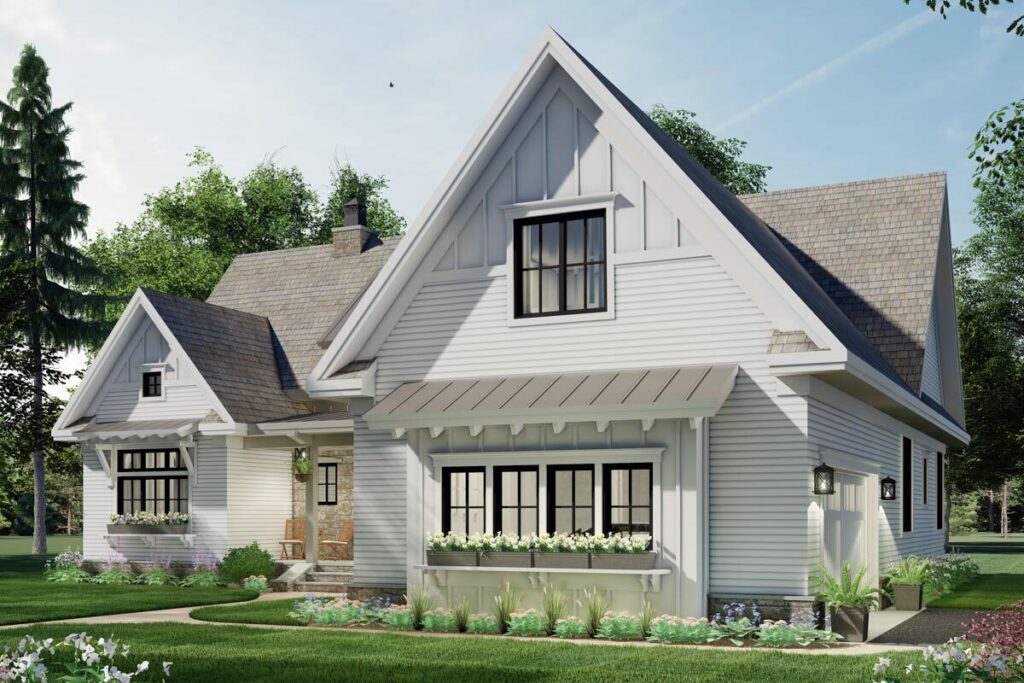
And let’s talk about those French doors. They’re not just any doors – they’re French doors with transoms and side lights.
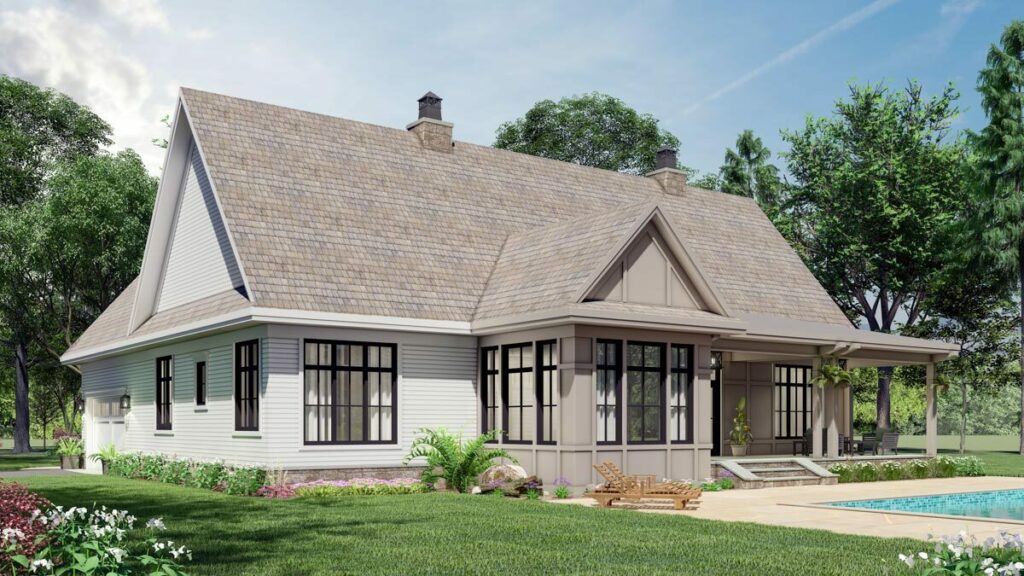
This house isn’t just welcoming you; it’s throwing a welcome party every time you come home. Ooh la la!
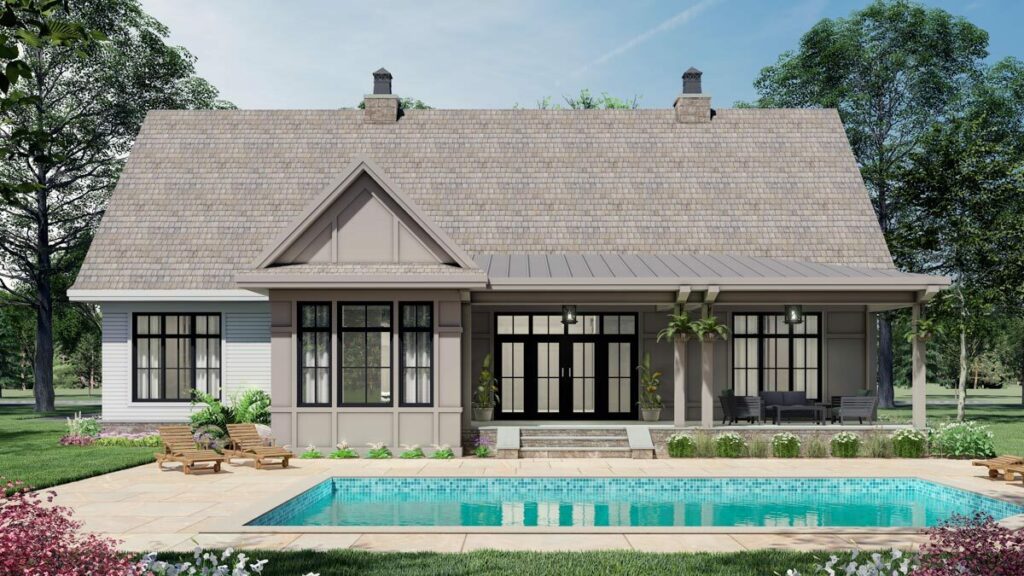
Slide past the entryway, and you’re greeted by a vaulted great room that boasts sliding doors leading straight to the rear porch.
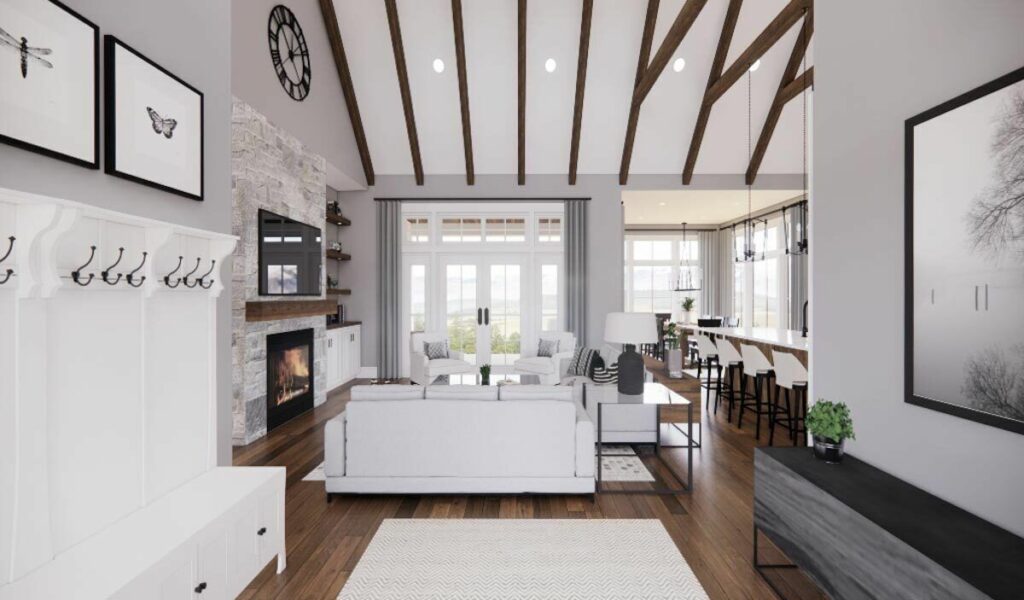
It’s almost as if the house is saying, “Why yes, come in, but also, feel free to slip into something more comfortable, like this stunning back porch.”
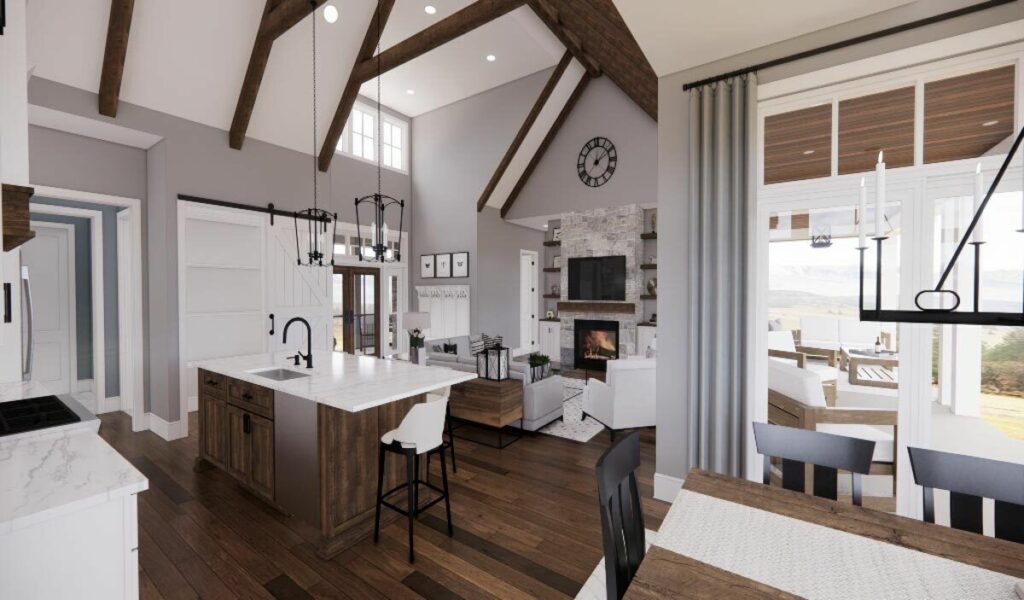
Perfect for those mornings when you want to sip your coffee outdoors, feeling all Zen-like with nature.
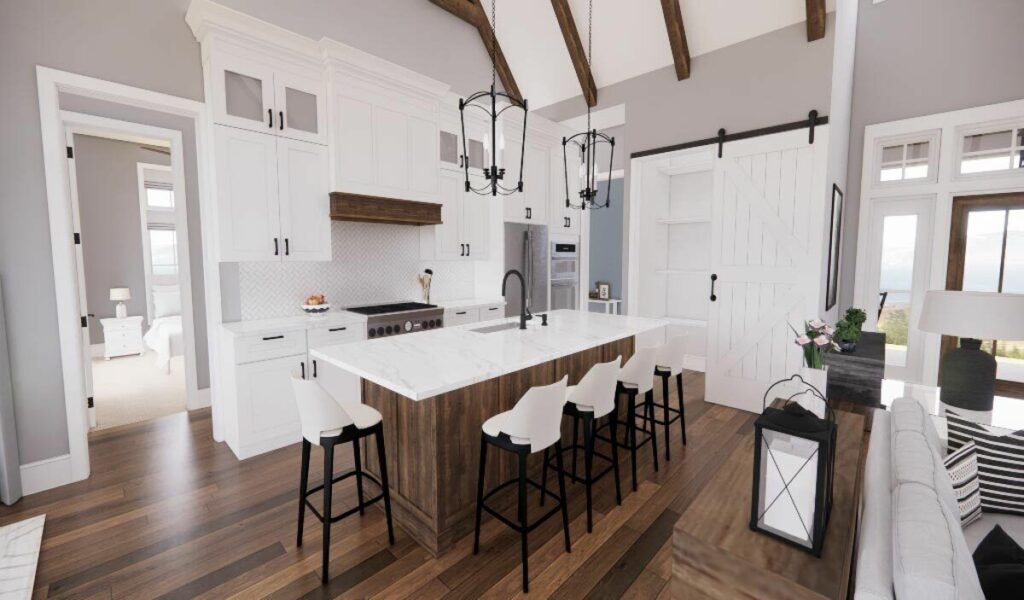
Now, for the pièce de résistance: the kitchen. If you’ve ever fumbled around in a cramped space, desperately trying to dice onions without shedding actual tears, this kitchen is your sanctuary.
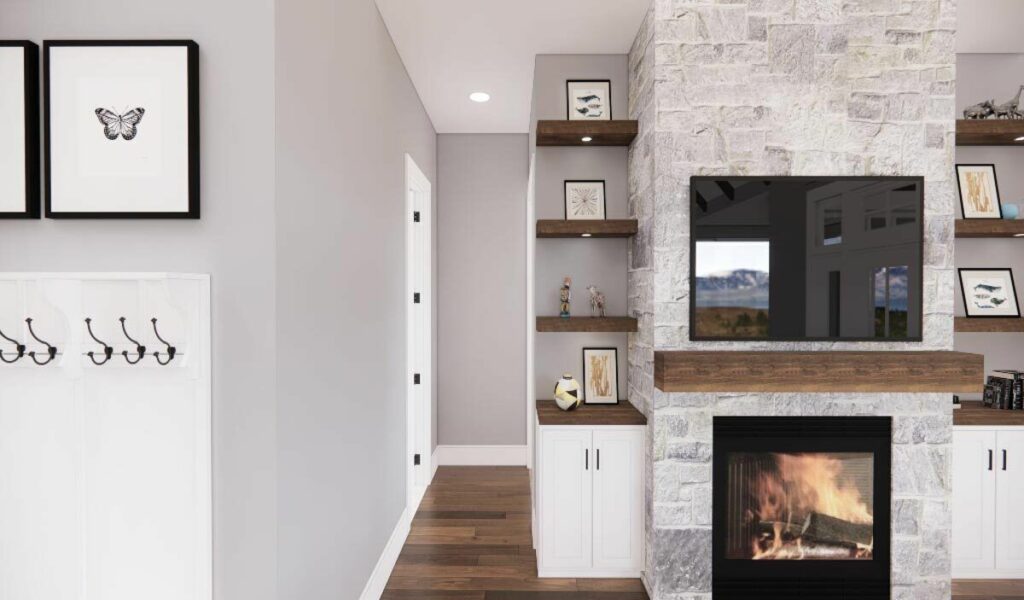
The 4′ by 9′ kitchen island isn’t just a workspace; it’s practically a continent. And behind door number two?
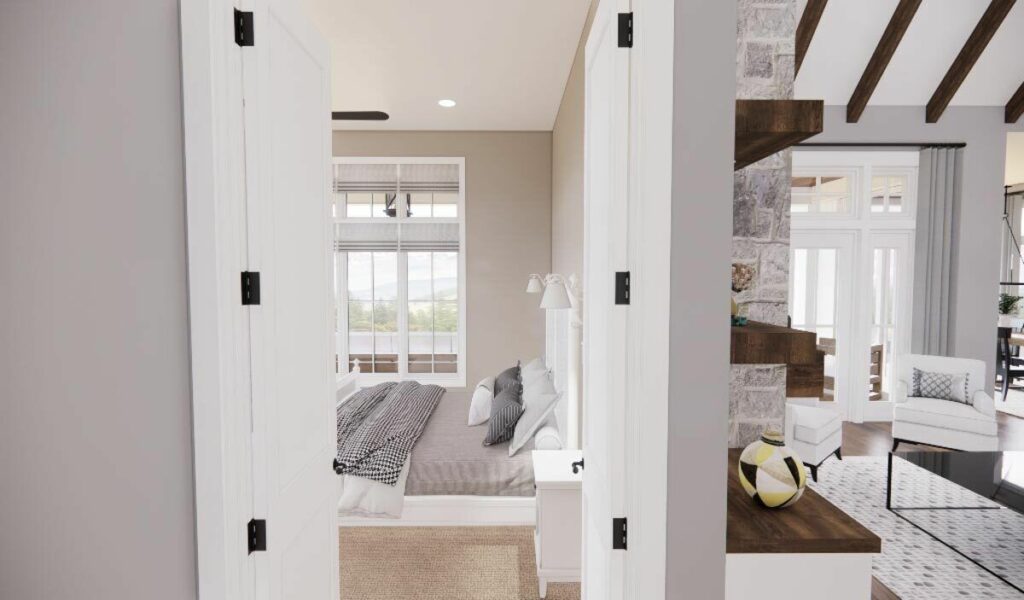
A walk-in pantry that’s practically begging to be filled with your secret stash of snacks.
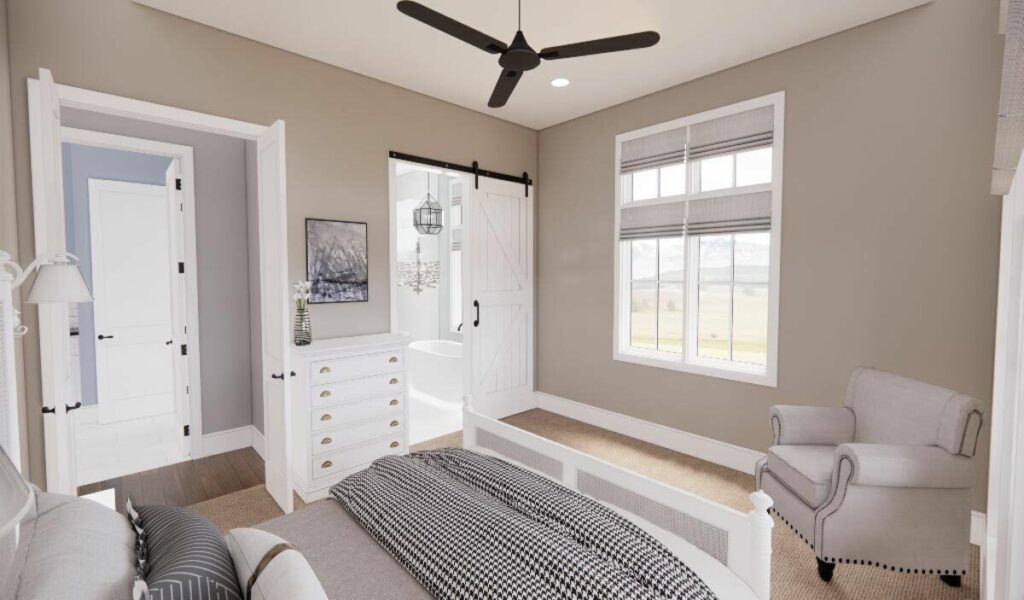
The dining area, handily placed, offers a swift escape to the 10′-deep rear porch.
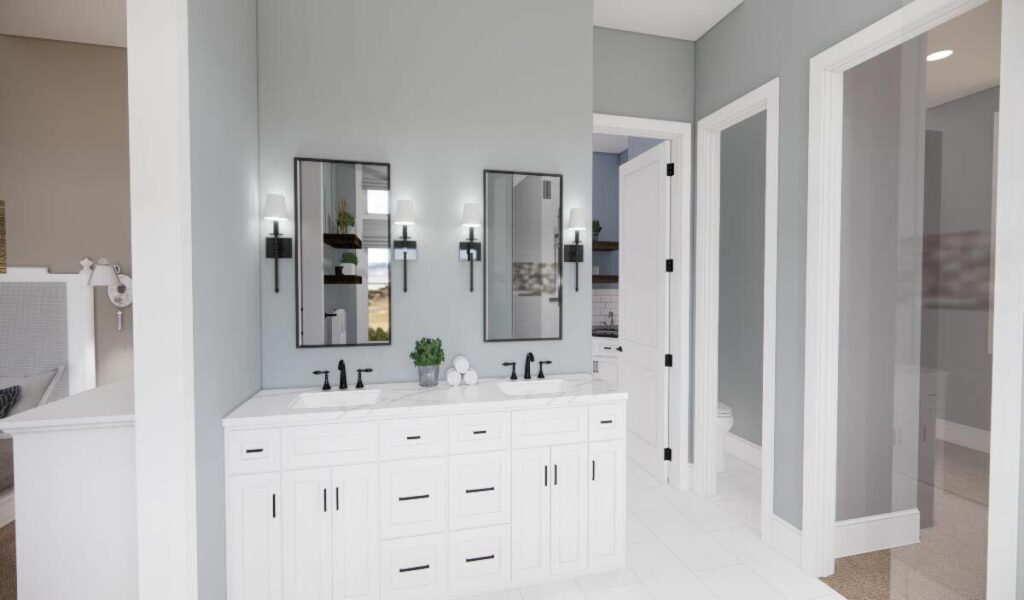
Imagine the summer dinner parties – fresh BBQ, twinkling fairy lights, and enough space for Uncle Bob’s legendary (if questionable) dance moves.
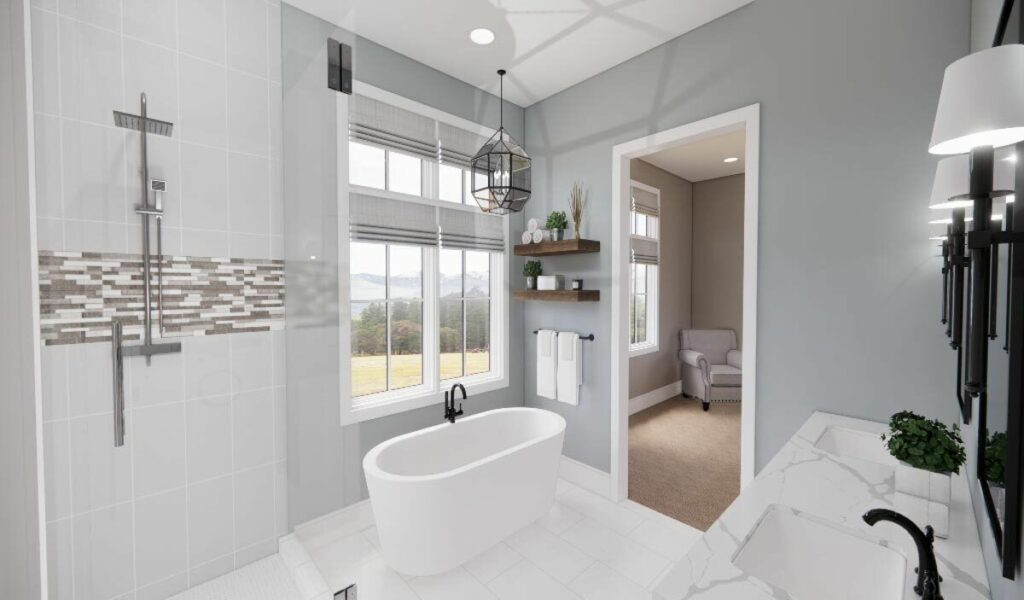
The master suite strategically sits on the left side of the home – ideal for those who’ve perfected the “sneak into the kitchen at midnight for a cookie” route.
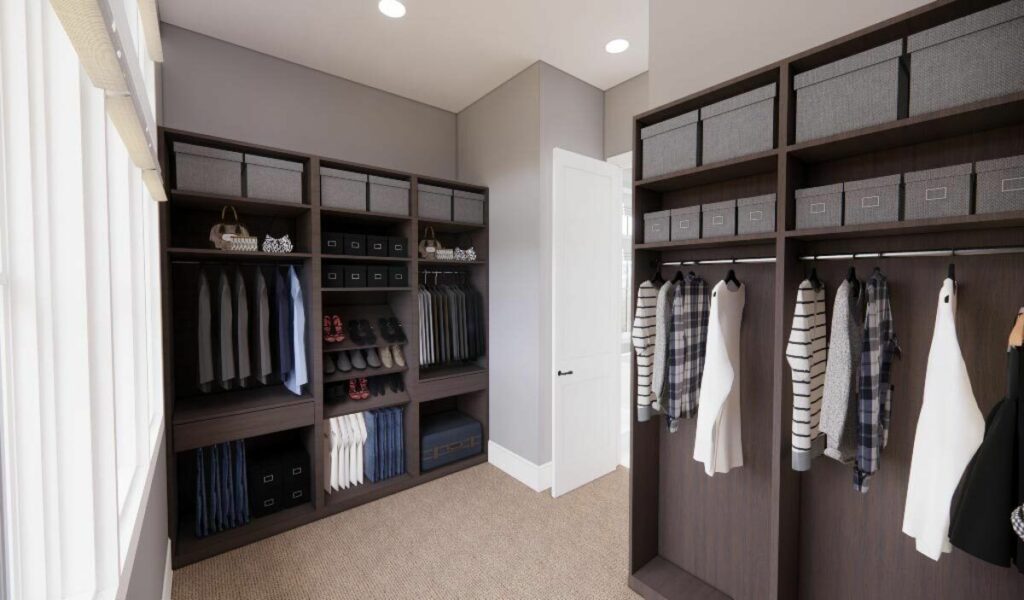
And for those who find laundry therapeutic (or just a necessary evil), rejoice! The laundry is also conveniently on this side.
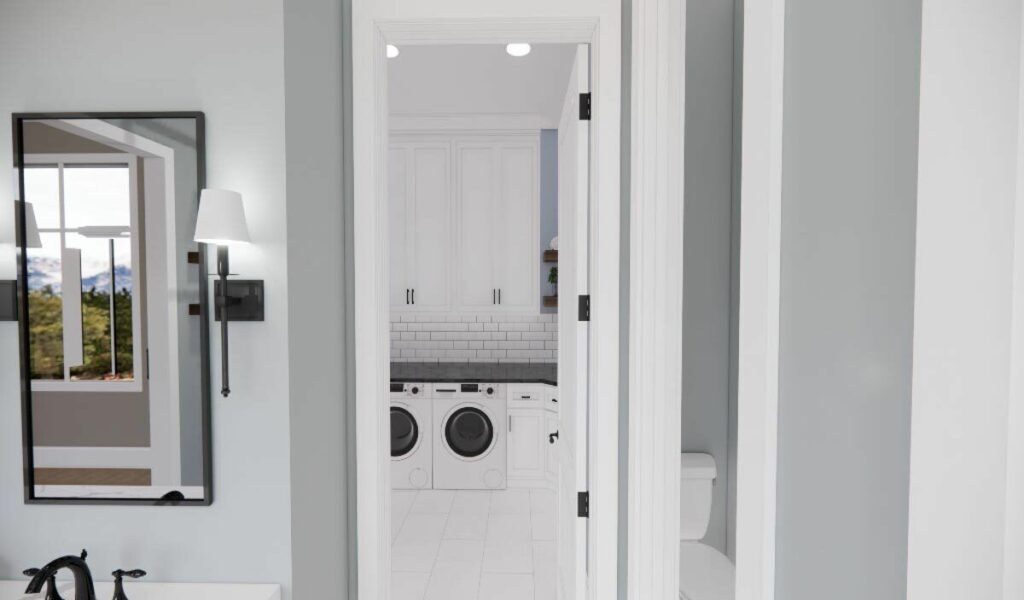
On the other hand – literally – the right side houses two bedrooms that share a bathroom. Perfect for kids, guests, or that one cousin who just can’t seem to leave. (We all have one.)
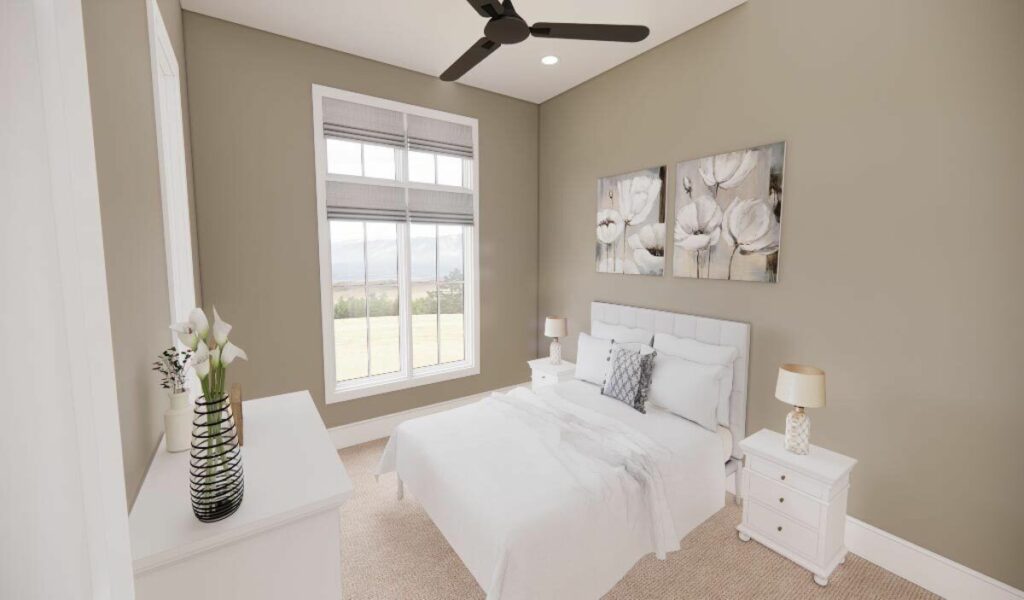
No farmhouse fantasy would be complete without a nod to the beloved automobile. The 2-car garage is side-loading, adding an extra touch of class.
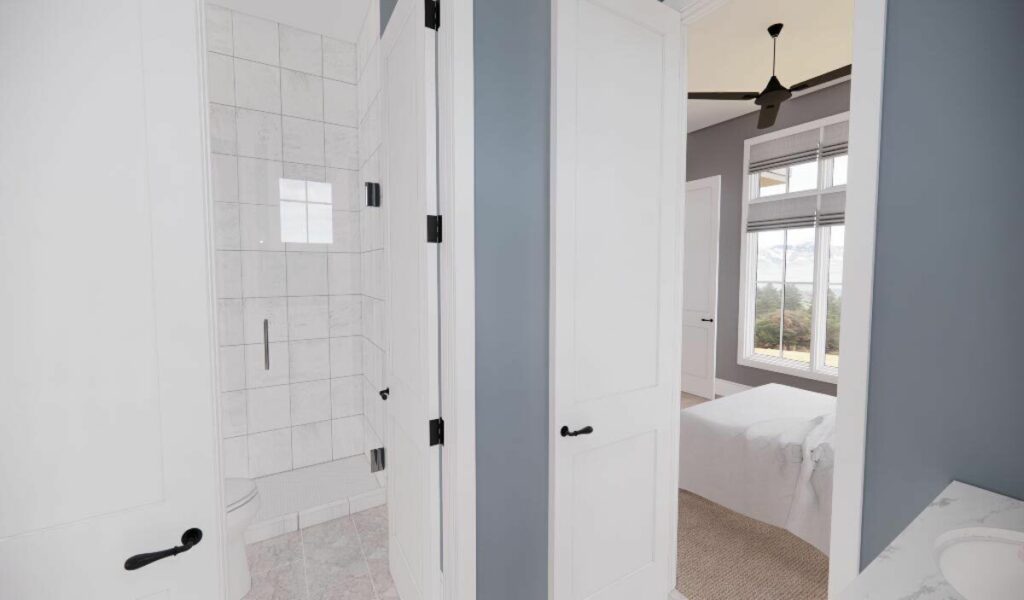
But hey, if you’re someone who treats cars like Pokémon (Gotta Catch ‘Em All!), you can upgrade to a 3-car garage.
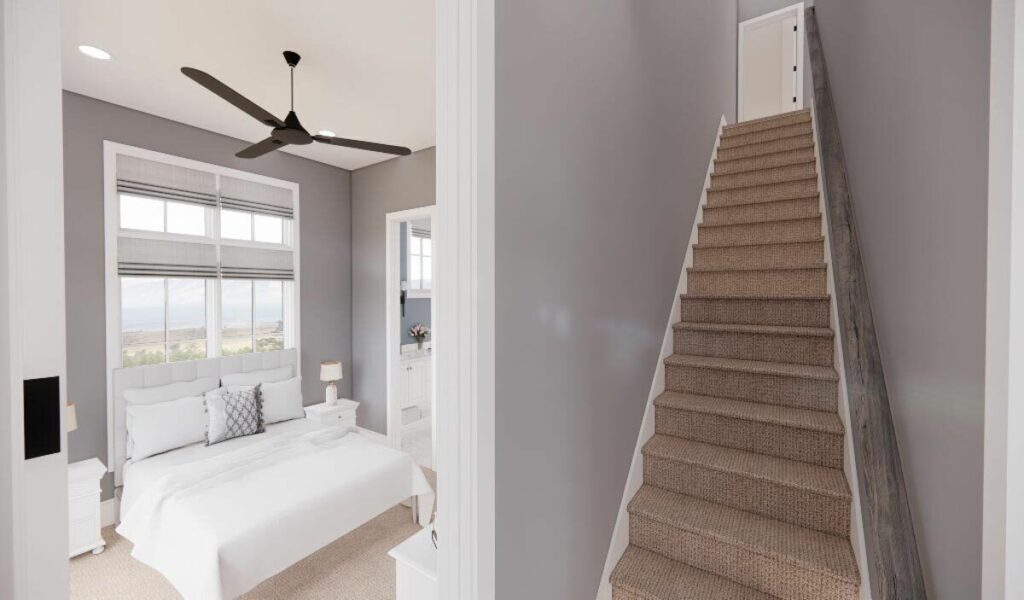
Need it to face the front? This plan has you covered. Just allow up to 5 business days (because, you know, Rome wasn’t built in a day, and neither is a third garage space).
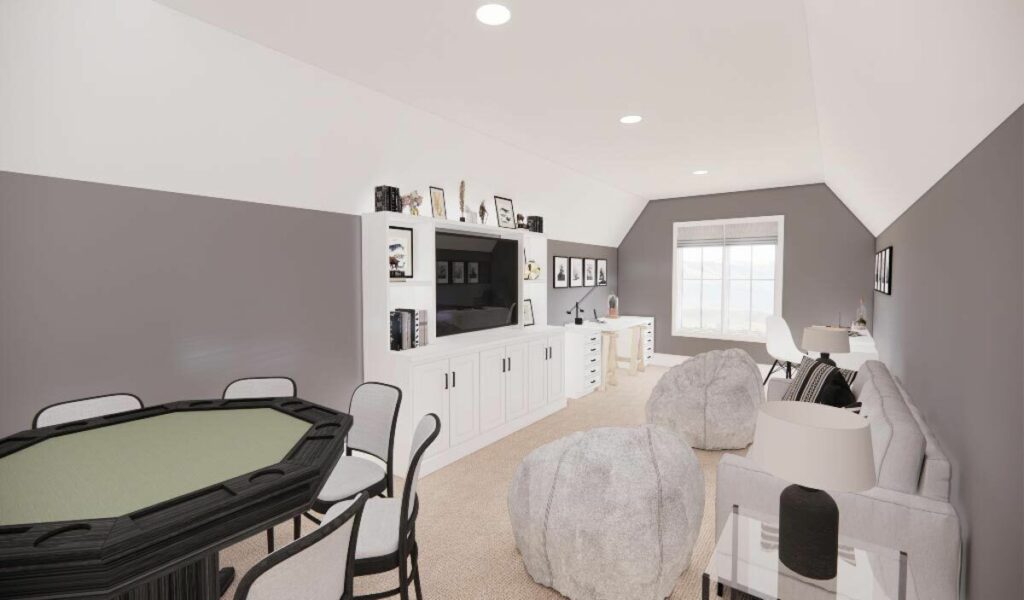
This 3-bed modern farmhouse is like the Swiss Army knife of home designs – compact yet packed with features.
Its flexible design ensures that, whether you’re a growing family, an entertainer, or just someone with an insatiable love for spacious kitchens, this house feels like home. With charm, style, and a sprinkle of humor, it promises a life of comfort and joy. Welcome home!










