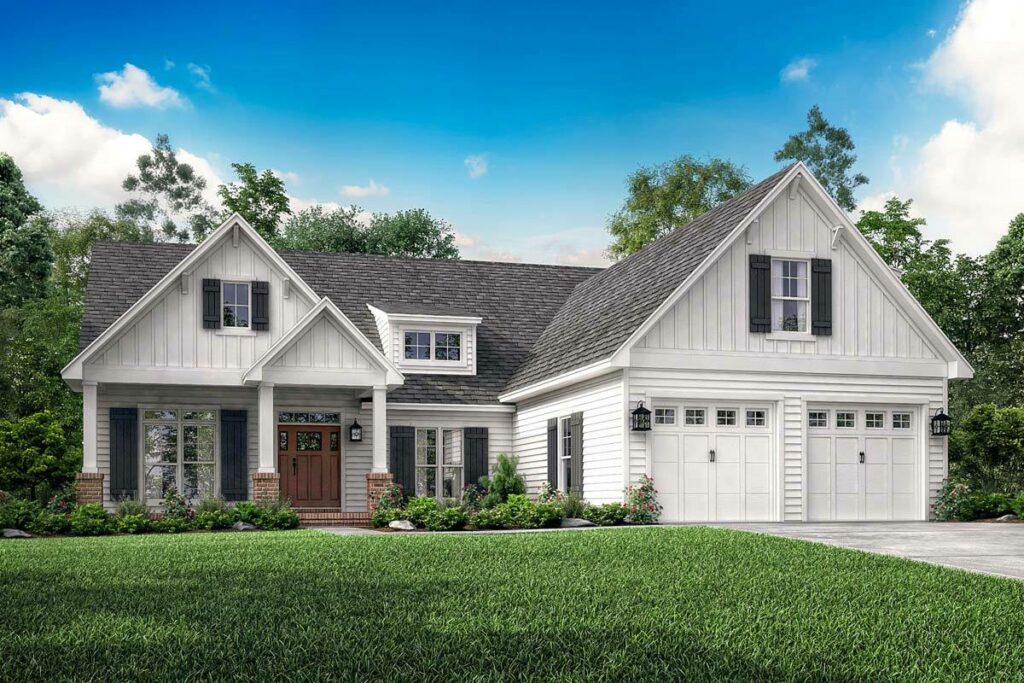
Specifications:
- 2,004 Sq Ft
- 3 Beds
- 2.5 – 3.5 Baths
- 1 – 2 Stories
- 2 Cars
Hey there!
Have you ever daydreamed about the perfect house?
Well, let me take you on a tour of a place that might just tick all your boxes.
We’re talking about a well-appointed Craftsman style house plan that’s as charming as it is practical.
Now, let’s dive into what makes this 2,004 square feet of awesomeness a dream come true.
Imagine a kitchen where you can cook, dance, and maybe juggle a few oranges – all at the same time!
This kitchen isn’t just big; it’s got more counter space than a TV chef knows what to do with.
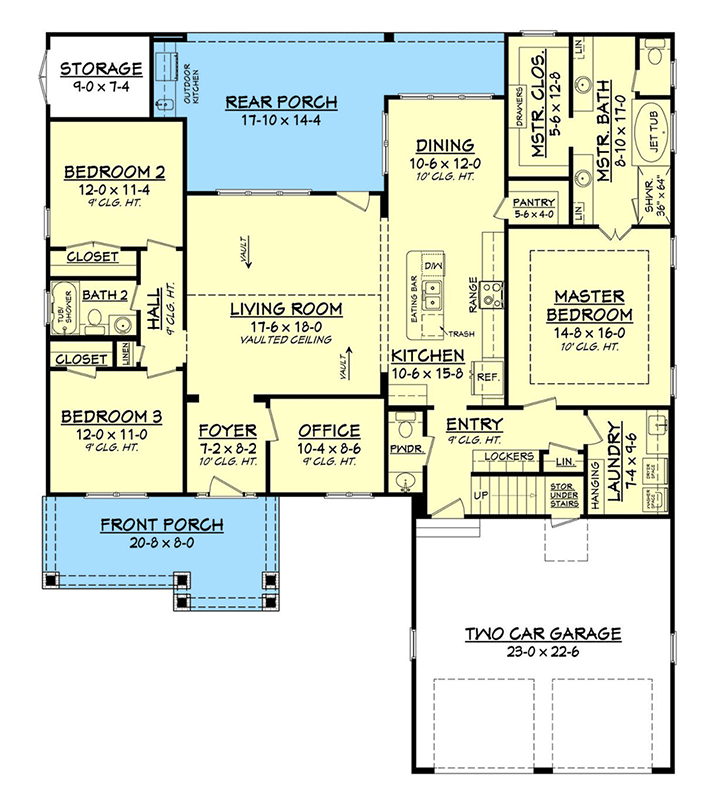
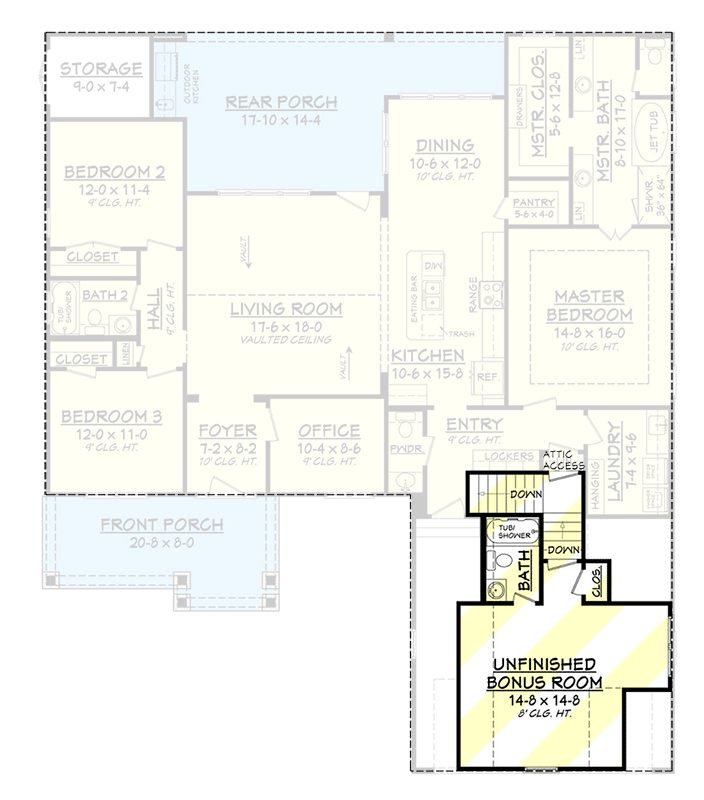
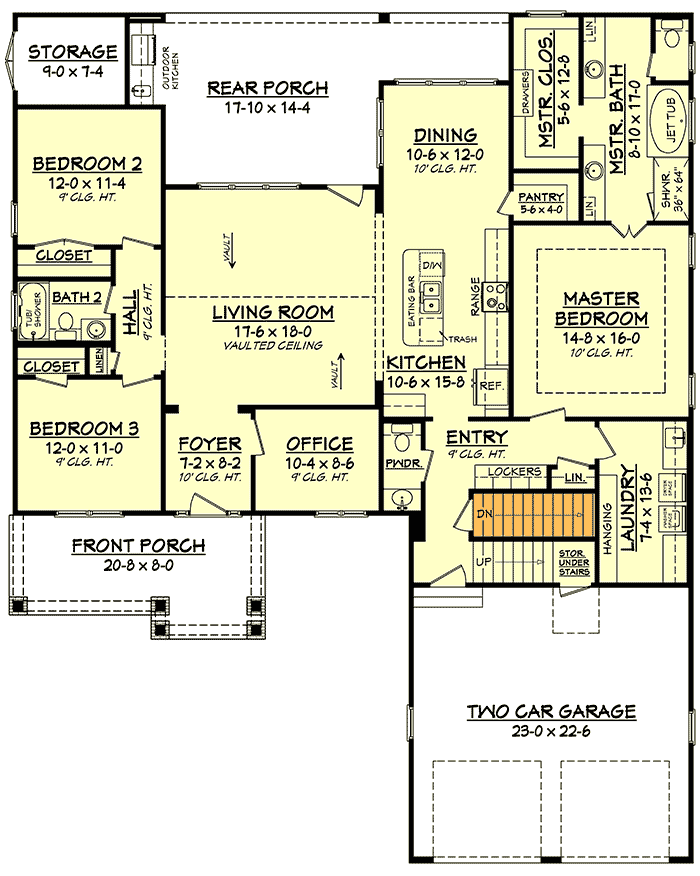
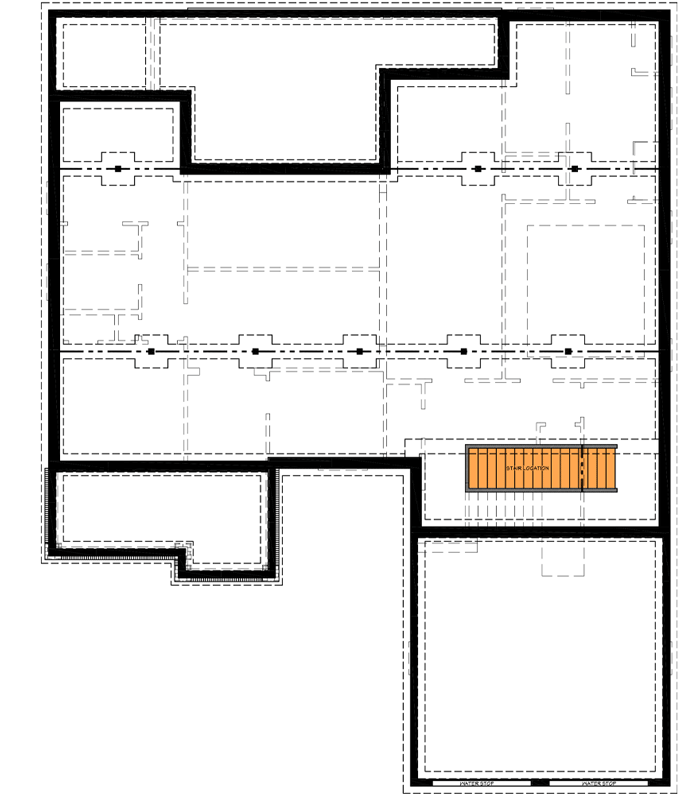
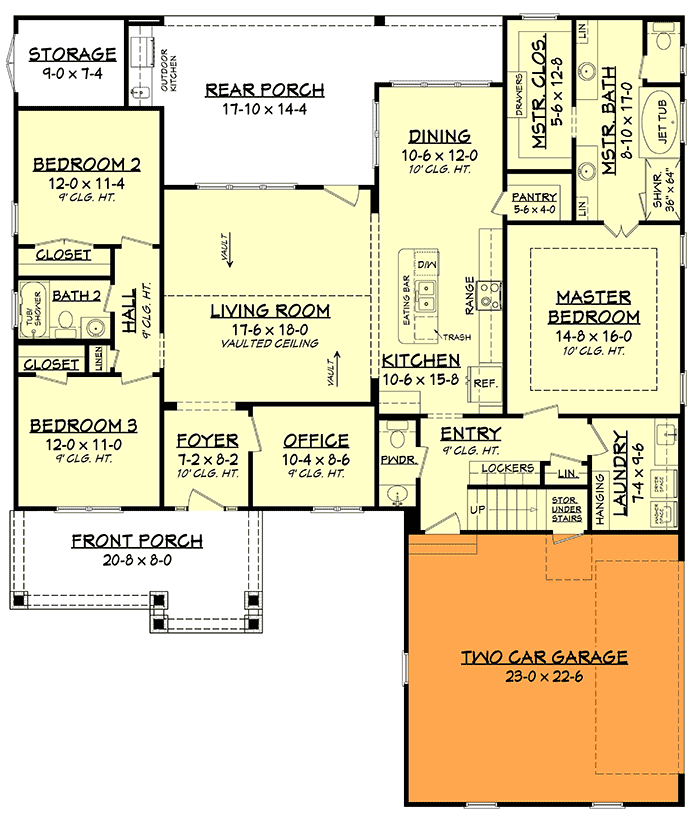
Whether you’re a culinary wizard or someone who can barely boil water, you’ll appreciate the raised eating bar (perfect for those grab-and-go mornings) and a walk-in pantry that could easily double as a small studio apartment.
Moving on, let’s talk bedrooms.
The three bedrooms in this house aren’t just rooms; they’re sanctuaries.
The split bedroom design means everyone gets their privacy.
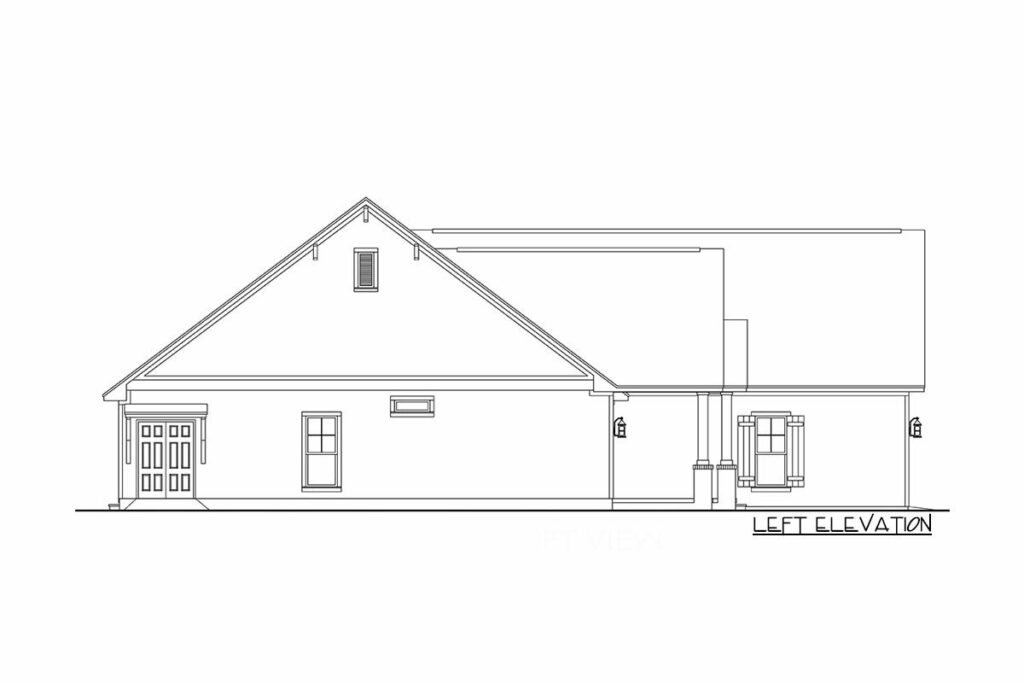
It’s perfect for families, guests, or that friend who crashes at your place and never seems to leave.
Each room is spacious enough to do a cartwheel or two – not that I recommend it, but hey, it’s your house!
Now, let me paint a picture of the master suite.
It’s not just a bedroom; it’s a weekend getaway.
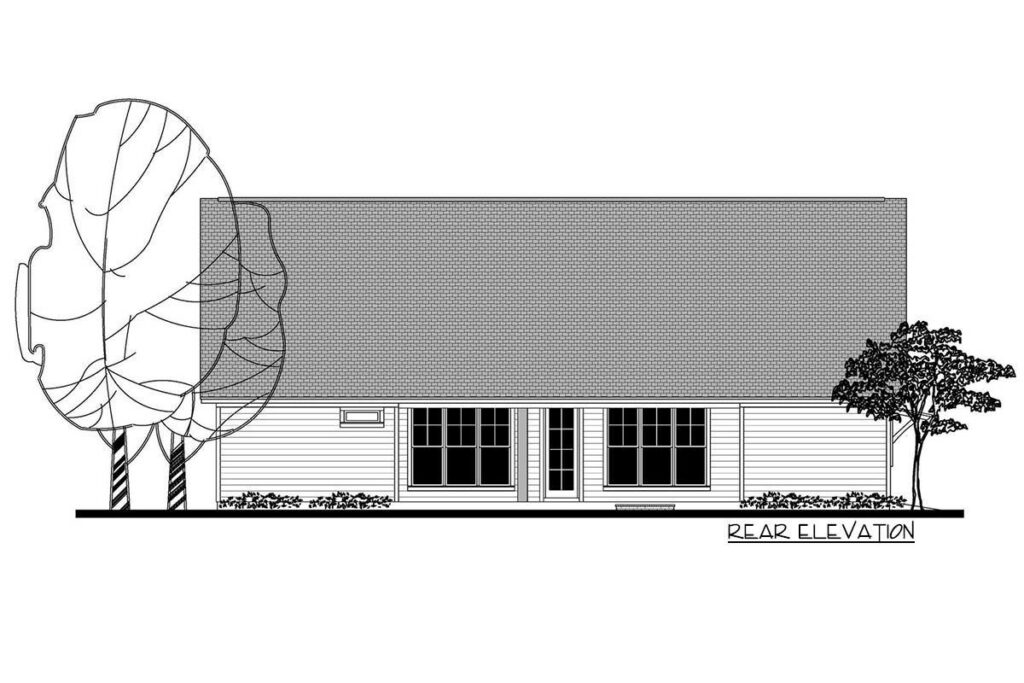
We’re talking about a bathroom that feels like a spa, with a custom shower that has more nozzles than a car wash and a jet tub that’s begging for bubbles.
The dual vanities mean less elbow-bumping in the mornings, and the closet is so big, you might need a map to find your way out.
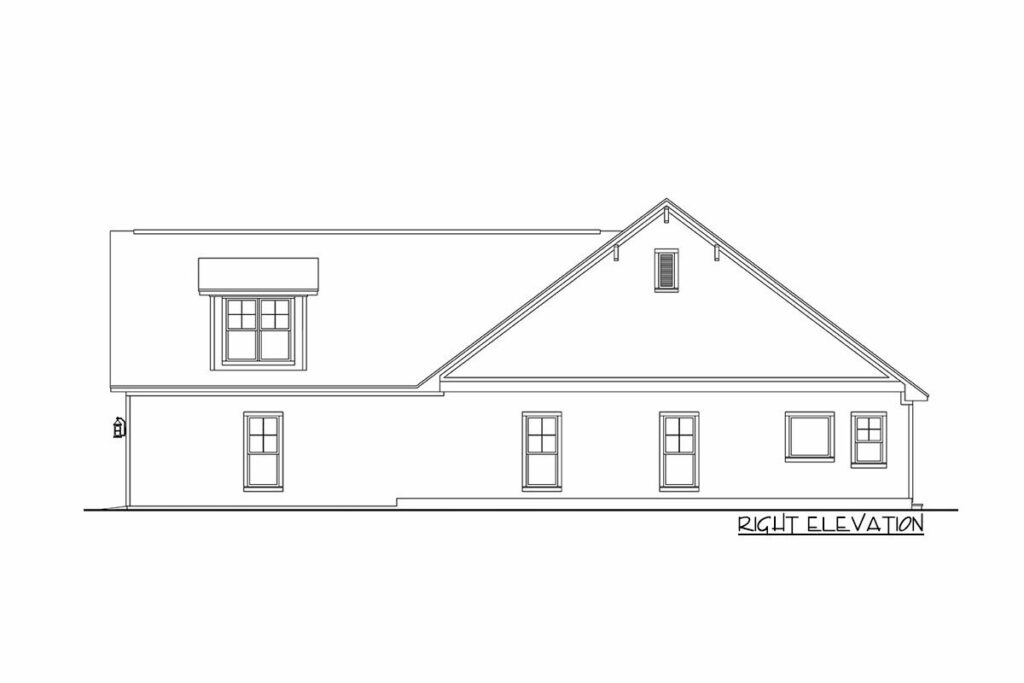
Above the garage, there’s this magical space called the bonus room.
It’s like a wild card – make it an extra bedroom, a home office, a gym, or my personal favorite, a room where you can hide from your kids.
It’s your blank canvas; paint it with your dreams!
Speaking of garages, this plan offers a 2-car side garage that’s more than just a place to park your cars.
It’s a workshop, a storage haven, or a place for your teenage band to practice without driving the whole neighborhood nuts.
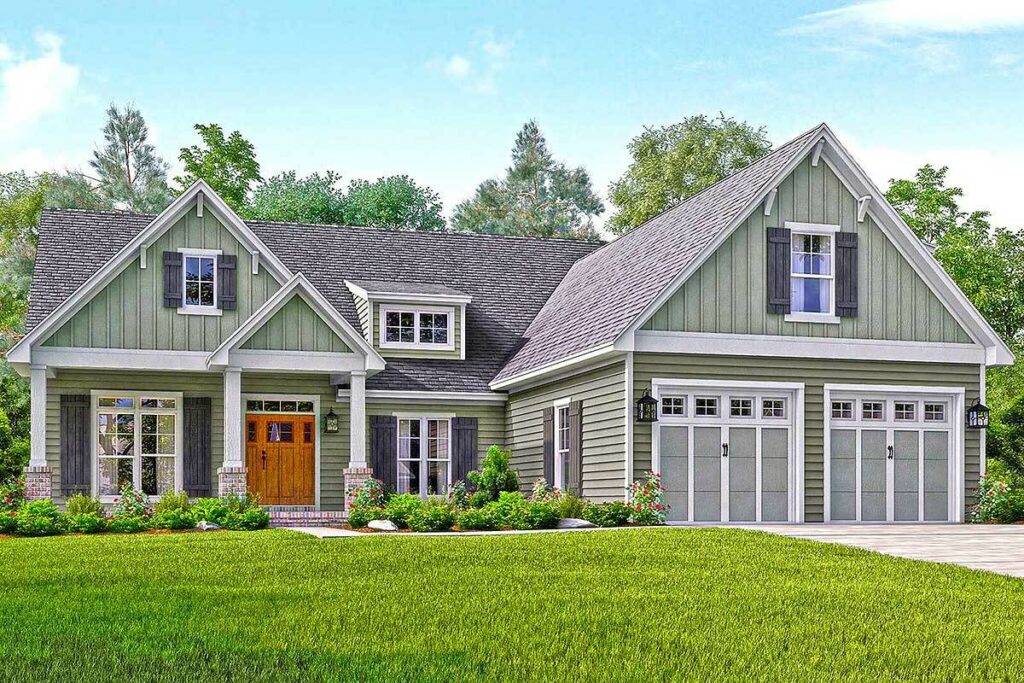
And the side placement?
Perfect for any lot, especially if you’re not a fan of garages that greet you first thing.
Every corner of this house is designed with you in mind.
From the cozy nooks perfect for a reading chair to the ample natural light that saves your electricity bill, it’s all about making life a little easier, a little brighter.
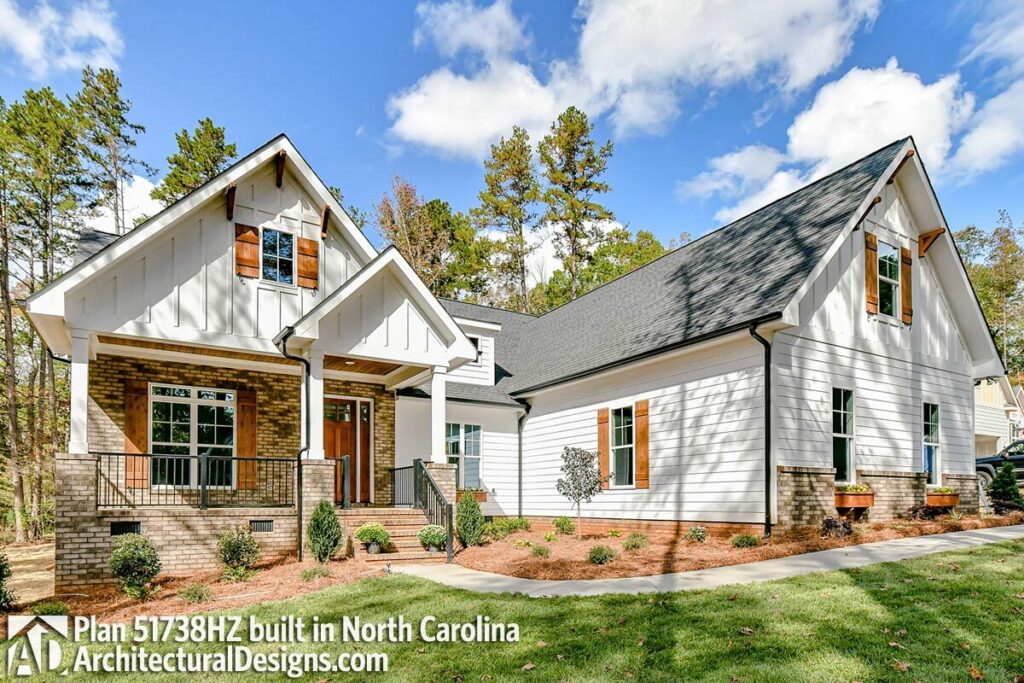
So there you have it – a house that’s more than just walls and a roof.
It’s a space where memories will be made, where laughter will echo, and where you can always find your favorite snack in the pantry (unless someone else finds it first).
This well-appointed Craftsman house is not just a structure; it’s the backdrop of your life’s best moments.
Now, who’s ready to turn this dream into their address?










