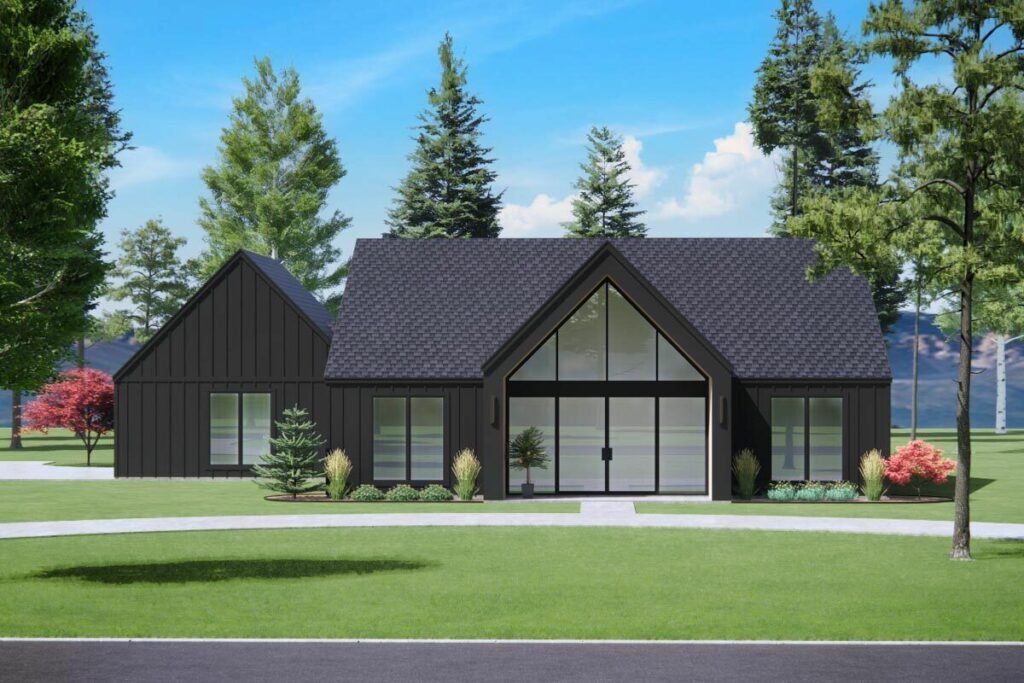
Specifications:
- 1,800 Sq Ft
- 3 Beds
- 2 Baths
- 1 Stories
- 2 Cars
Oh, the joys of house hunting!
It’s like trying to find a needle in a haystack, except the needle is a dream home, and the haystack is… well, still a haystack.
But fear not!
I’ve got a treat for you today: a sneak peek into a Scandinavian-inspired farmhouse that’s as cozy as a pair of woolen socks in winter.
Let’s dive into this 1,800 square foot slice of heaven, shall we?
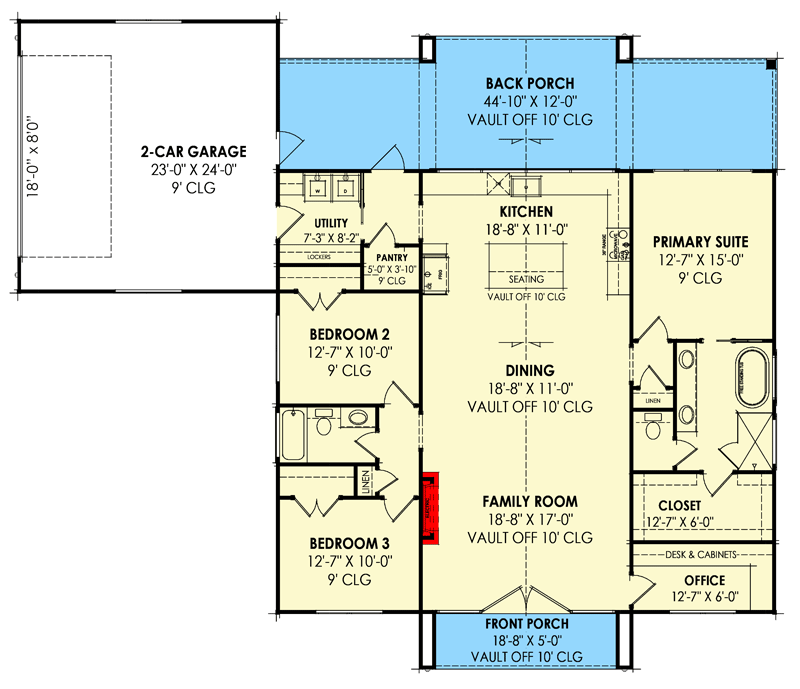
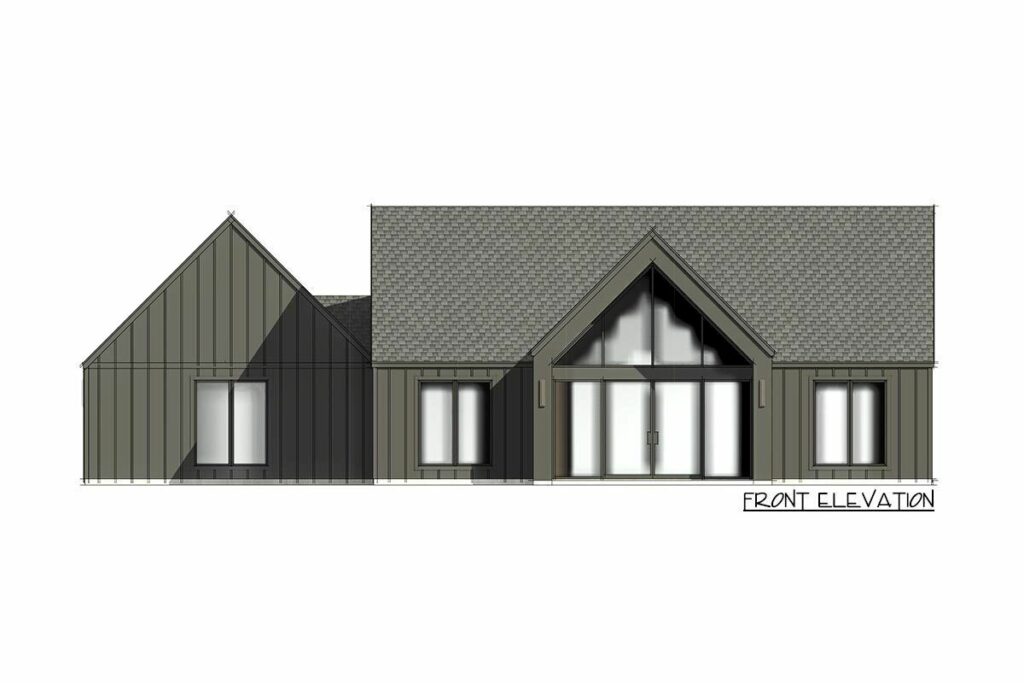
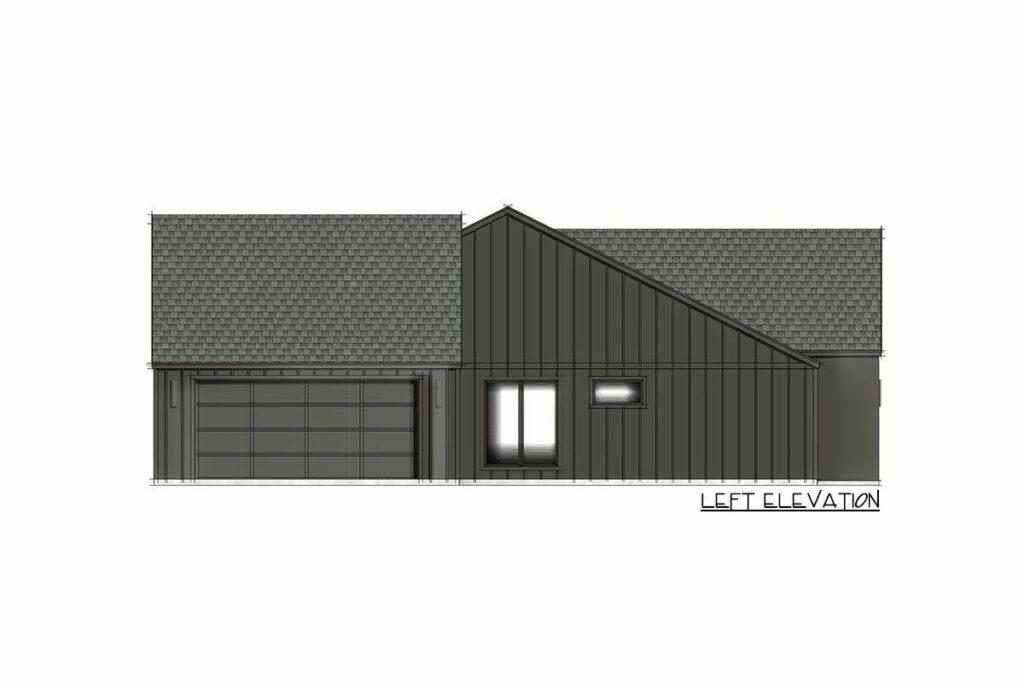
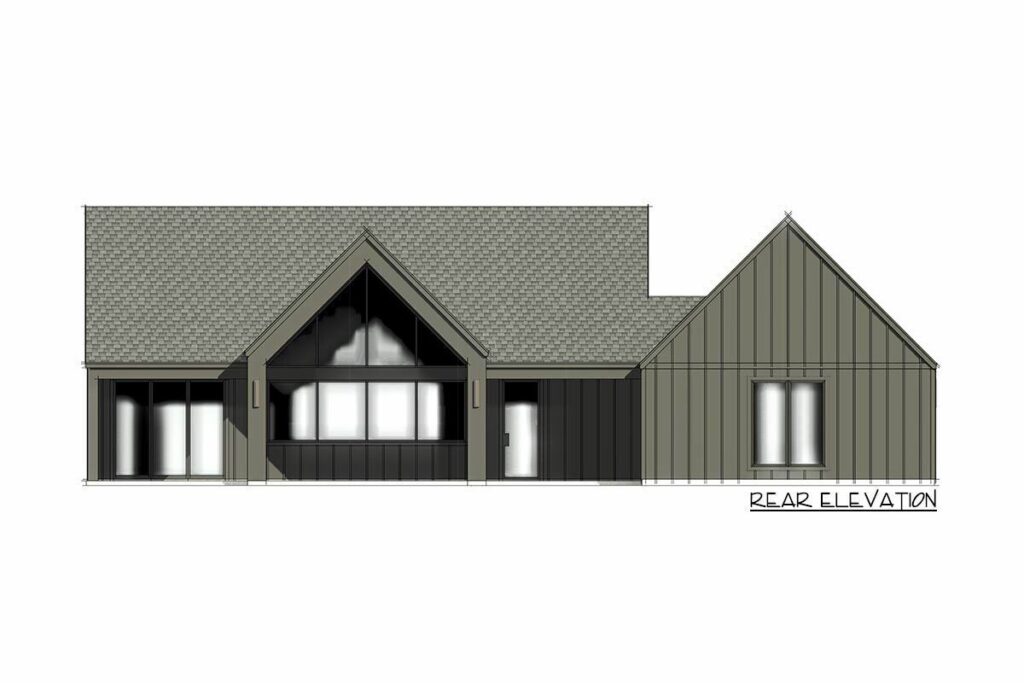
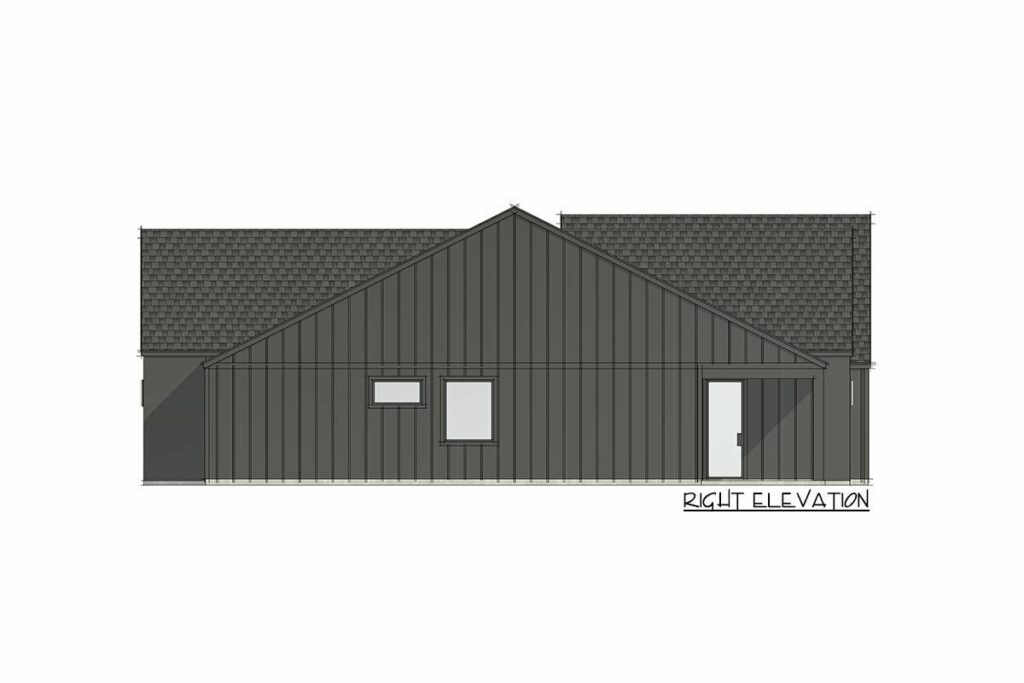
Picture this: a two-story, window-filled gabled front and center, like a majestic crown on your home.
This isn’t just any gable; it’s the gateway to a world of natural light and breathtaking views.
And the best part?
A vaulted ceiling that stretches from the front door to the backyard, making the space feel as vast as the Scandinavian skies.
To the right of the foyer, there’s a surprise waiting for you – a pocket office!
It’s like finding an extra pocket in your favorite coat.
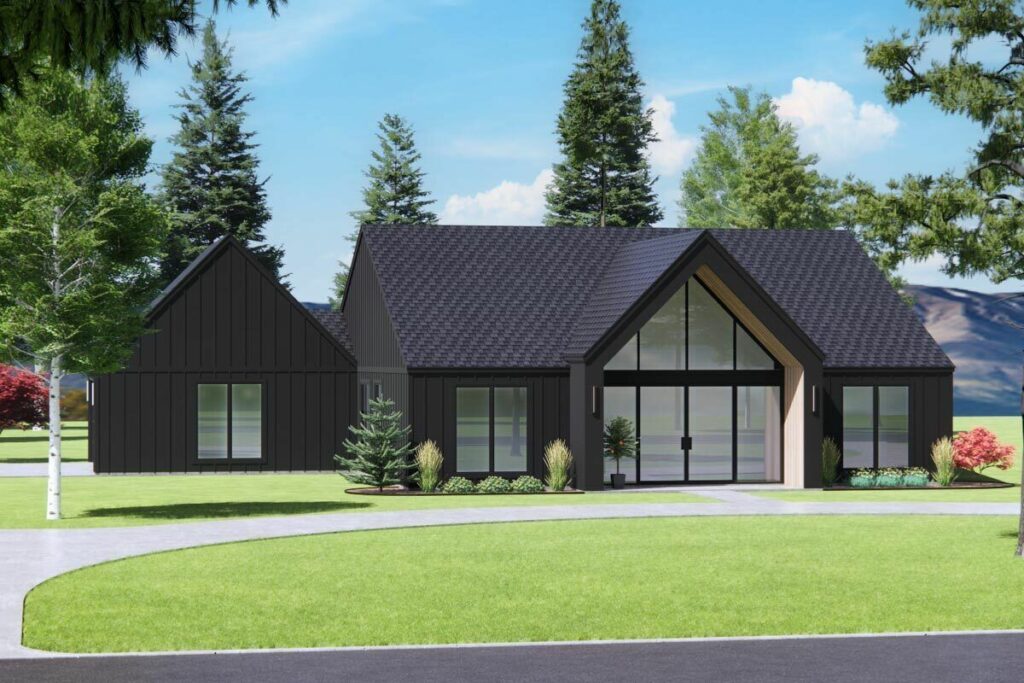
This quaint space, equipped with built-in desks and cabinets, is perfect for those “I really should work from home” days.
It’s cozy, it’s efficient, and it’s just what you need to be productive (or pretend to be, at least).
Ah, the primary suite – where the magic happens (and by magic, I mean glorious, uninterrupted sleep).
Tucked away on the right side of the house, this suite offers views of the back garden (deer sightings included).
It’s your personal haven, a place to recharge and dream of Vikings and fjords.
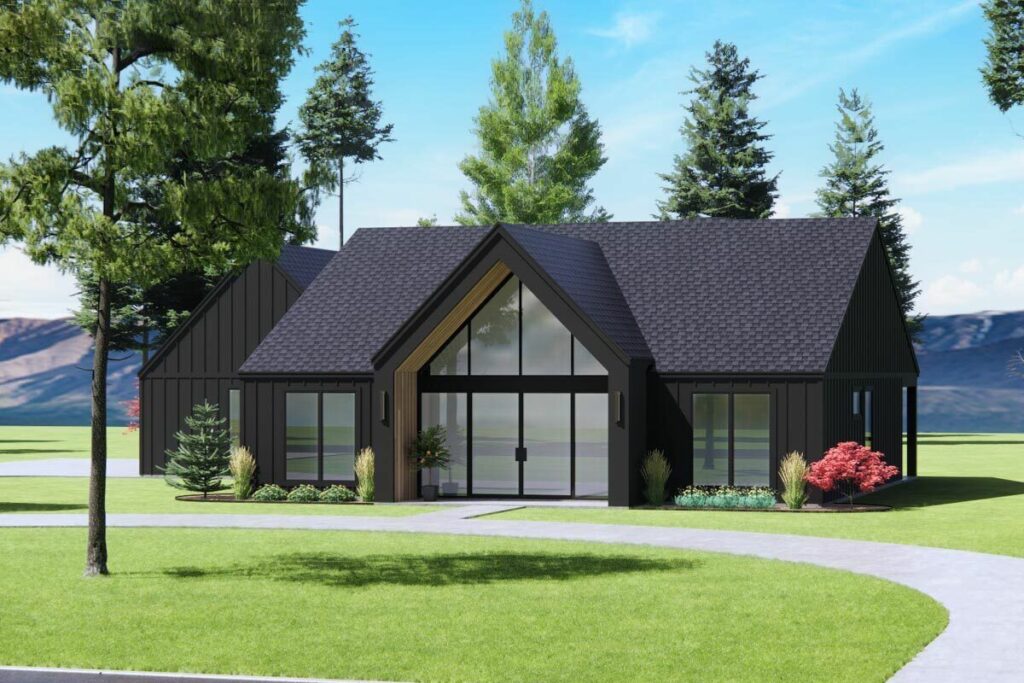
Across the great divide (a.k.a. the living room), two bedrooms stand guard, separated by a bathroom.
It’s the perfect setup for siblings who love each other but don’t want to see each other’s messy beds.
Or for guests who you love but don’t want to bump into before you’ve had your morning coffee.
Now, let’s talk about something that often gets overlooked: the garage.
This isn’t just a garage; it’s a 577-square-foot, car-housing wonderland with an 18′ by 8′ overhead door.
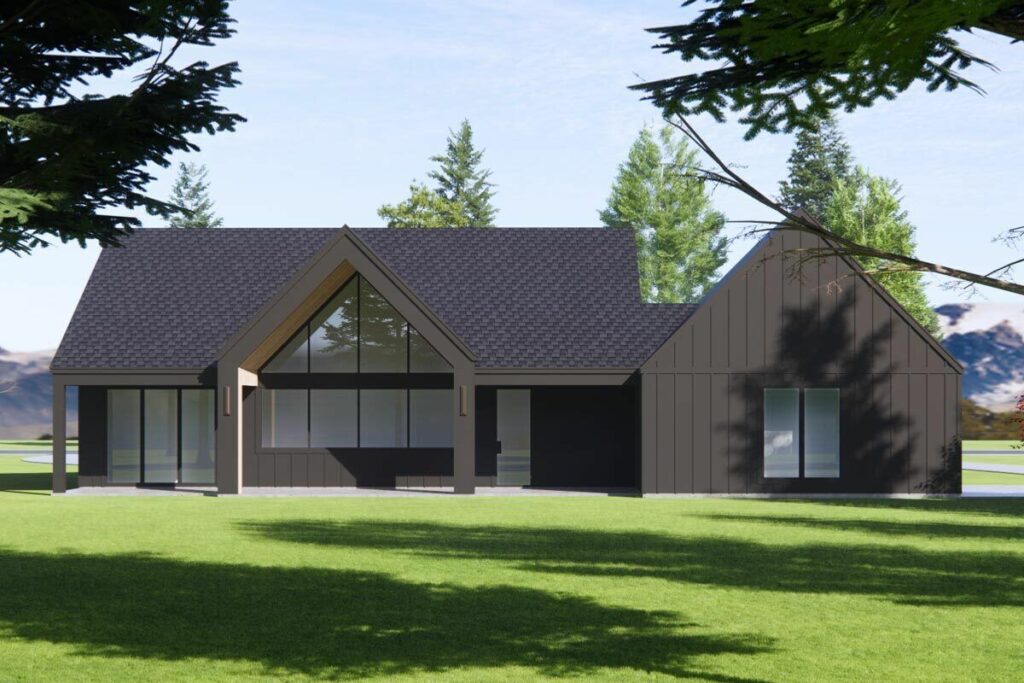
And for those of you who enjoy a little mud-slinging (literal, not political), there’s a mudroom with lockers to keep your home free from the great outdoors.
The kitchen, oh the kitchen!
Centered on the vault, with a view across a 12′-deep back porch, it’s where culinary dreams come to life.
There’s an island that not only gives you ample workspace but also doubles as a casual seating area.
It’s the perfect spot for sipping wine while pretending to help cook.
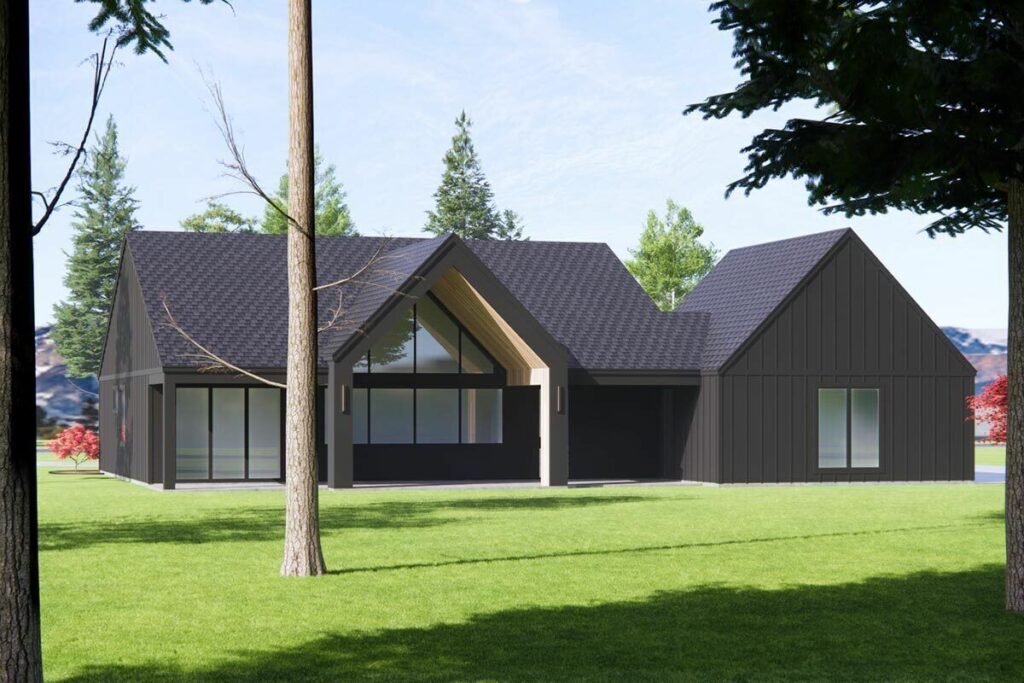
In conclusion, this Scandinavian-inspired farmhouse is not just a house; it’s a dream wrapped in wood and windows.
It’s where modern meets cozy, where the light dances through the rooms, and where you can live your best hygge life.
So, if you’re in the market for a home that’s as charming as it is functional, you might just have found your match.
Now, if only it came with a Swedish chef and a lifetime supply of meatballs!










