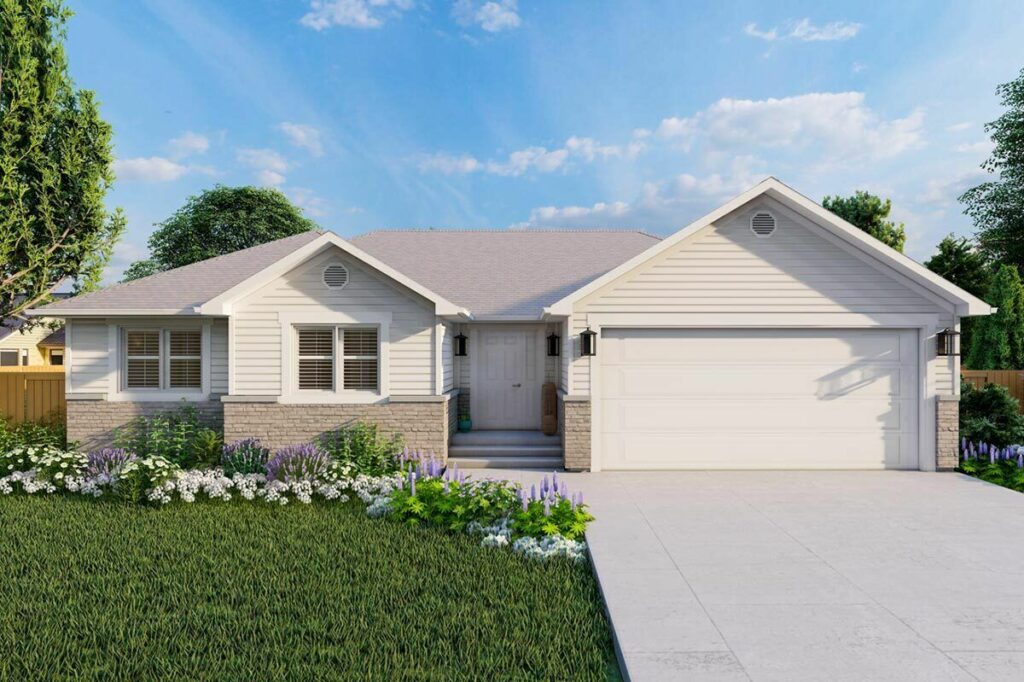
Specifications:
- 1,261 Sq Ft
- 3 Beds
- 2 Baths
- 1 Stories
- 2 Cars
Hello, fellow house-hunters and dream-home visionaries!
Ever thought about living in a snug-as-a-bug home with just enough space for you and your fur babies?
Or maybe you’re that smart investor looking for a house that offers value and flexibility.
Well, this 1,261 square foot, one-story wonder might just be your dream ticket.
Let’s break it down, room by room.
And trust me, this house might sound compact, but it’s like a pocket-sized novel bursting with epic tales!
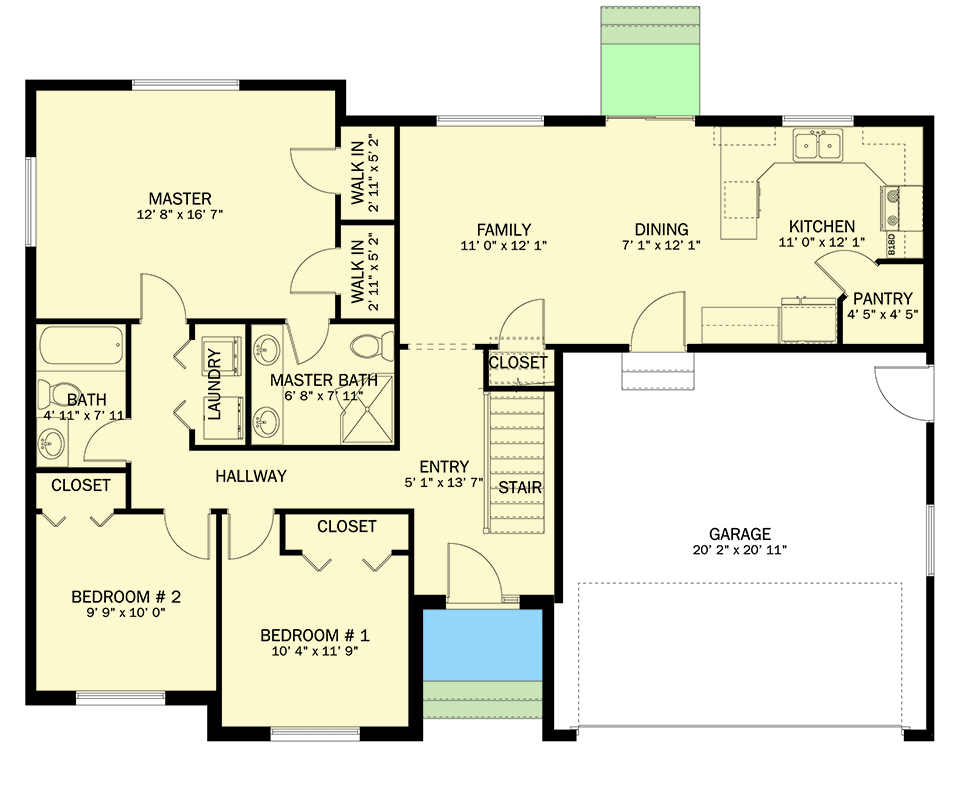
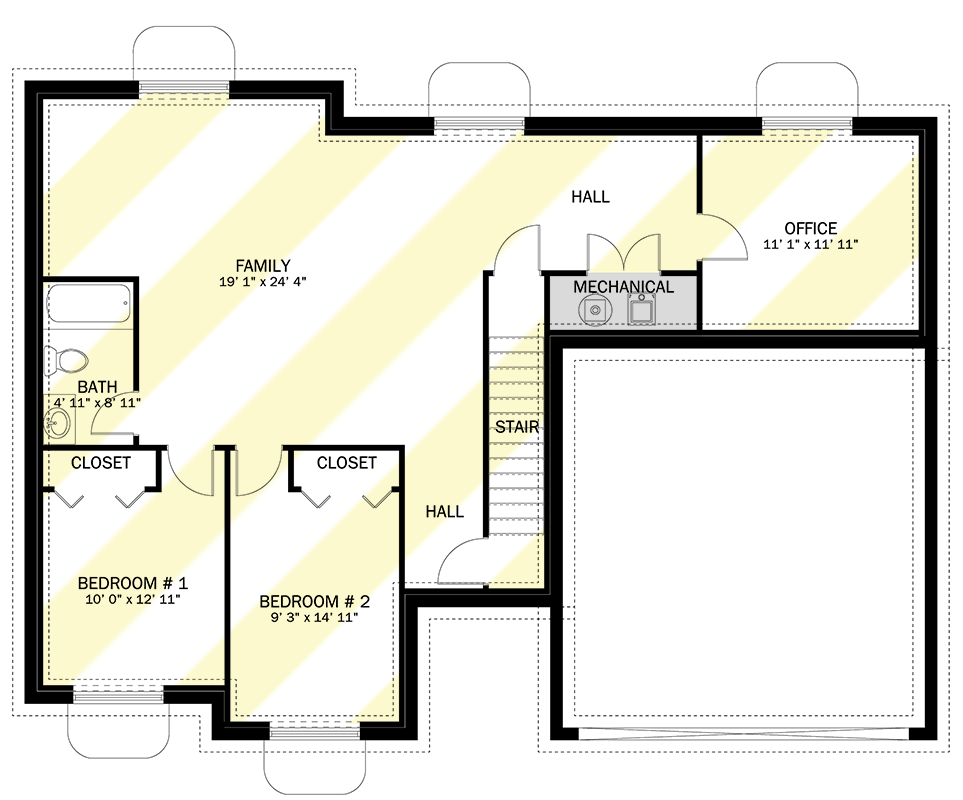
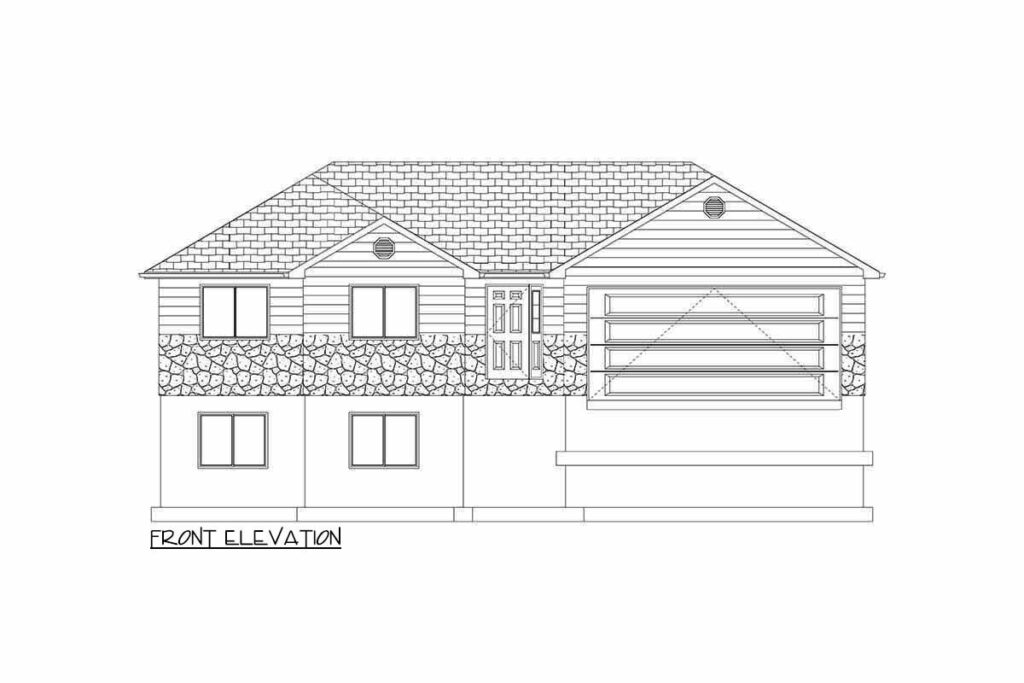
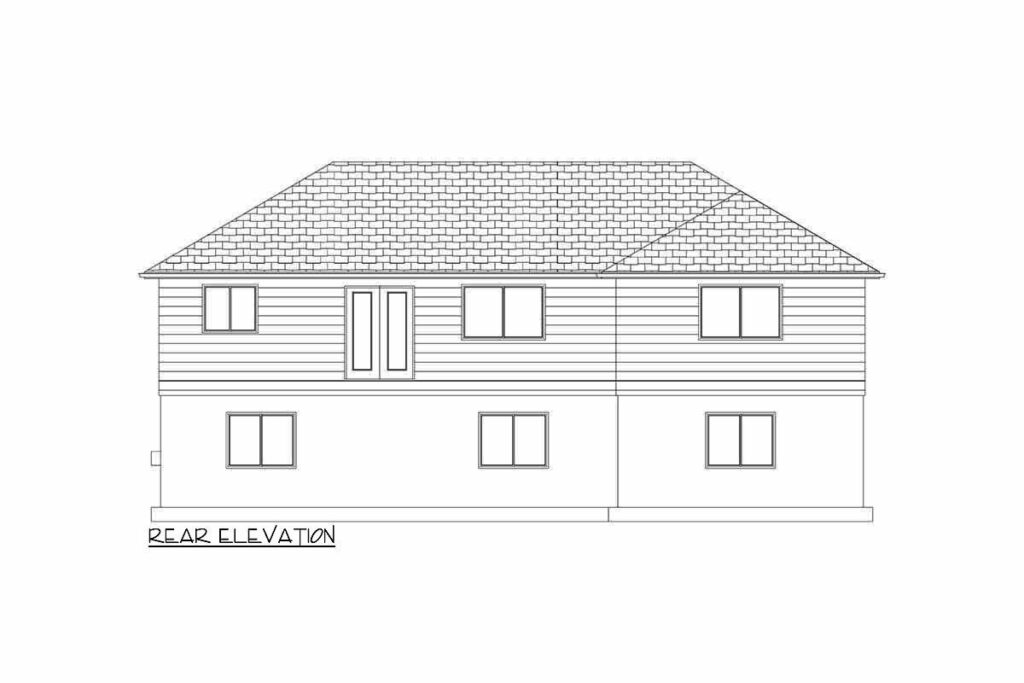
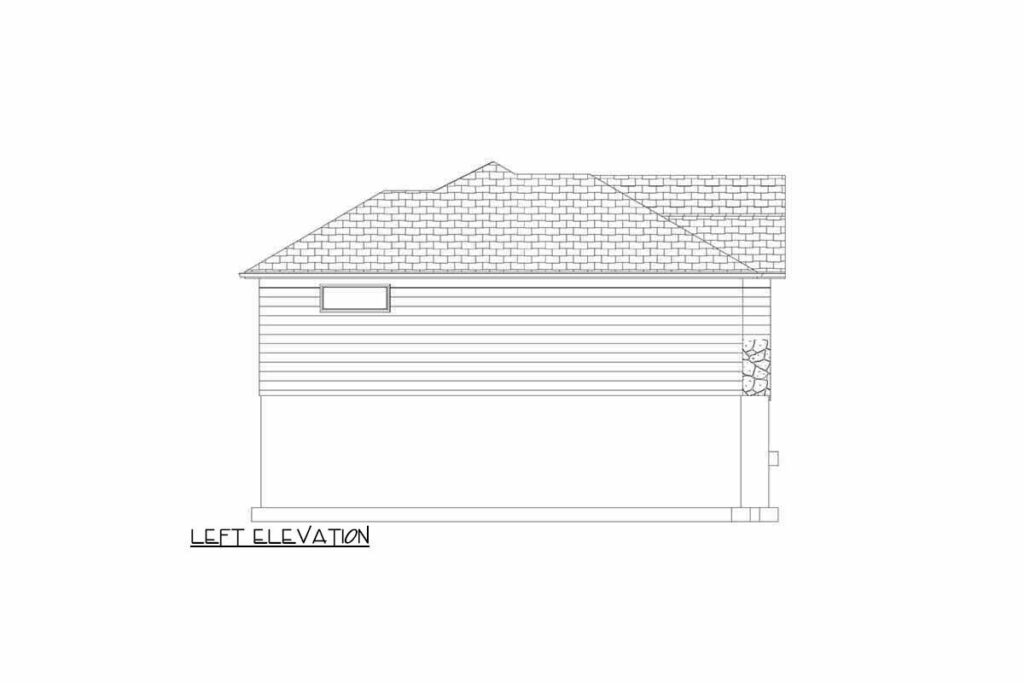
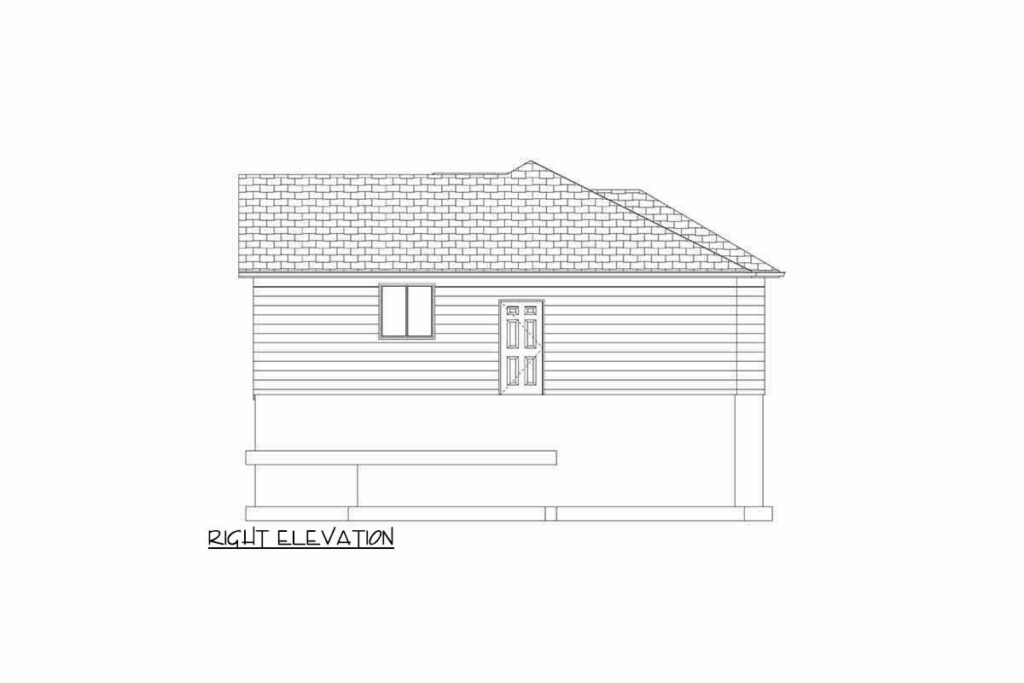
Let’s start with the obvious: one level.
Which means?
Fewer stairs!
And if you’re anything like me after leg day at the gym, avoiding stairs is an absolute blessing.
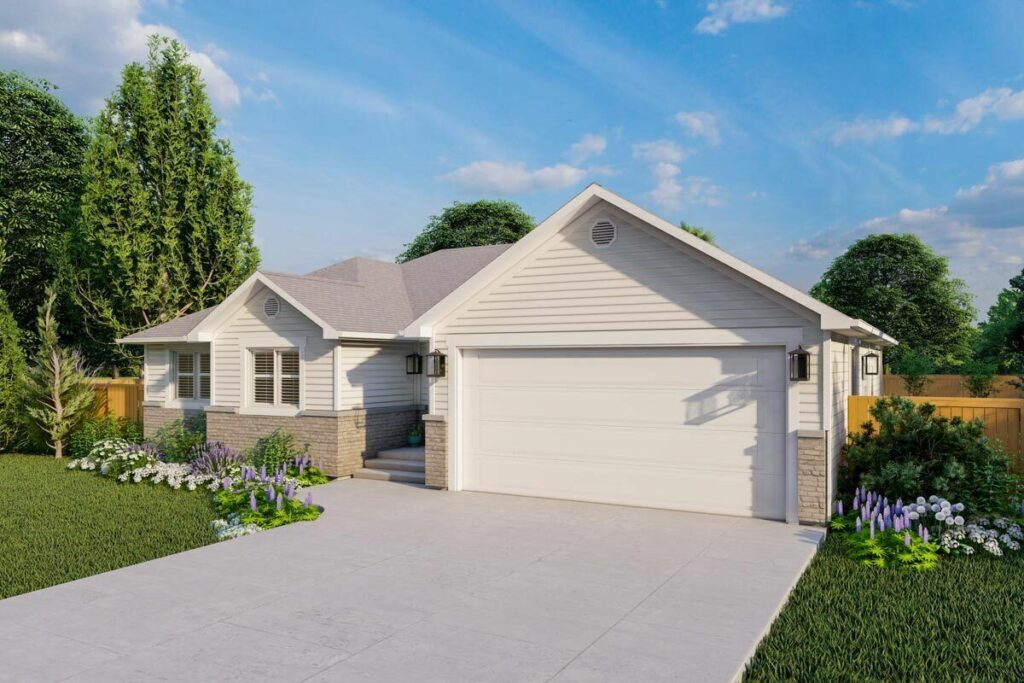
Plus, think about all those times you forgot something upstairs in a two-story home.
Not here!
It’s easy-peasy, lemon-squeezy living on one smooth plane.
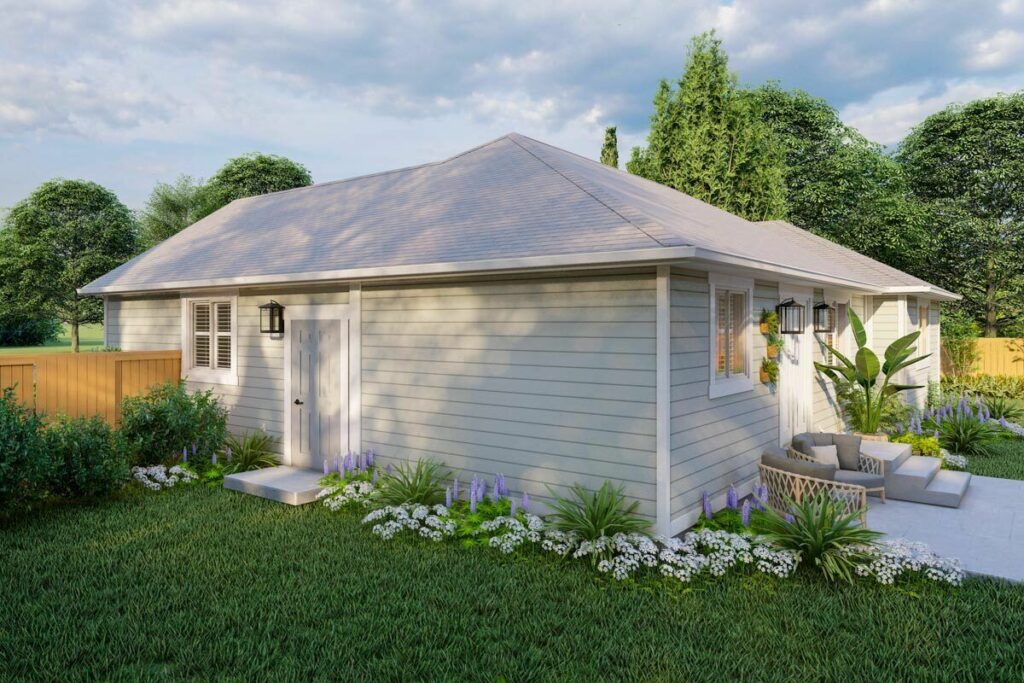
Now, to the pièce de résistance: an open living, dining, and kitchen area.
Perfect for those of us who’ve mastered the art of cooking and conversation.
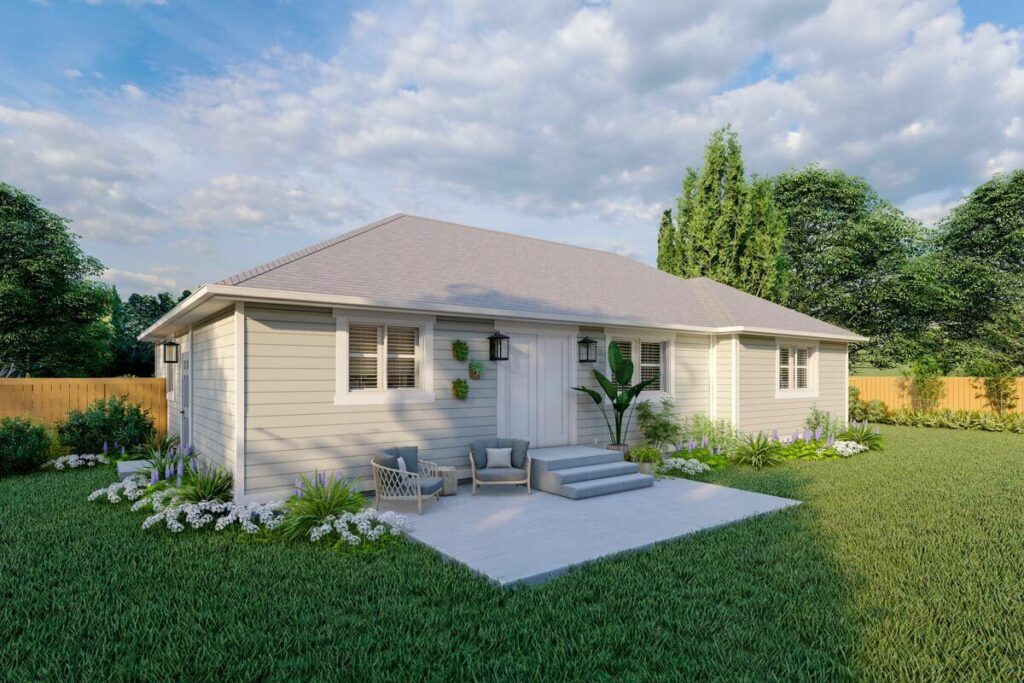
Or if you’re aspiring to host the next best TV-show binge-watching party.
With such an open space, no one’s missing out on any fun or the latest gossip.
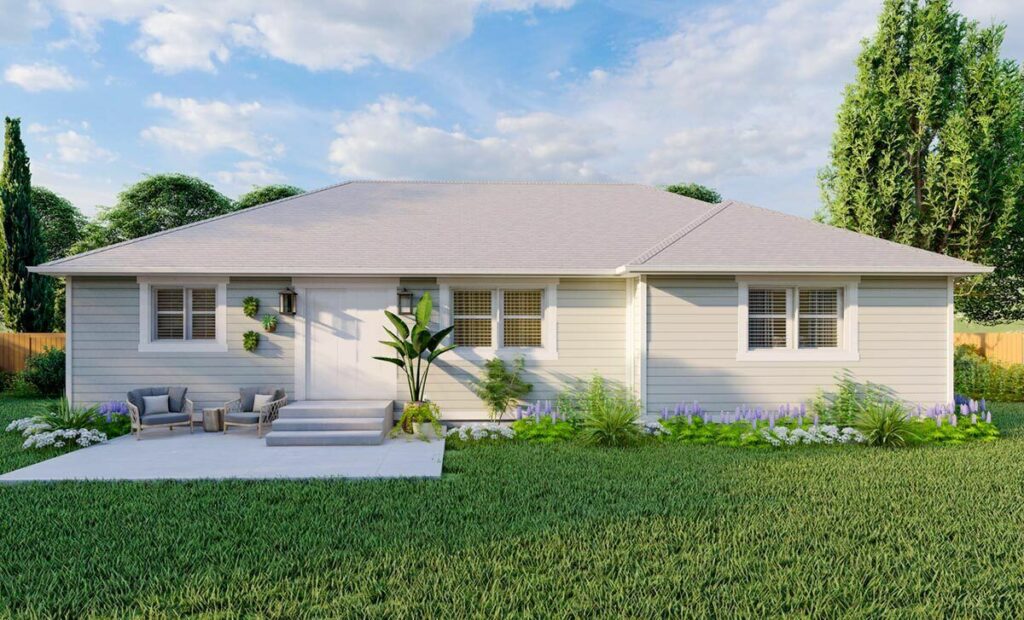
Our kitchen is the heart of this home with its U-shaped cabinetry.
And there’s a corner pantry – a veritable Narnia for all your snacks and secret chocolate stashes.
So, whether you’re a master chef or a master of microwaved meals, this layout’s got U covered.
Pun totally intended.
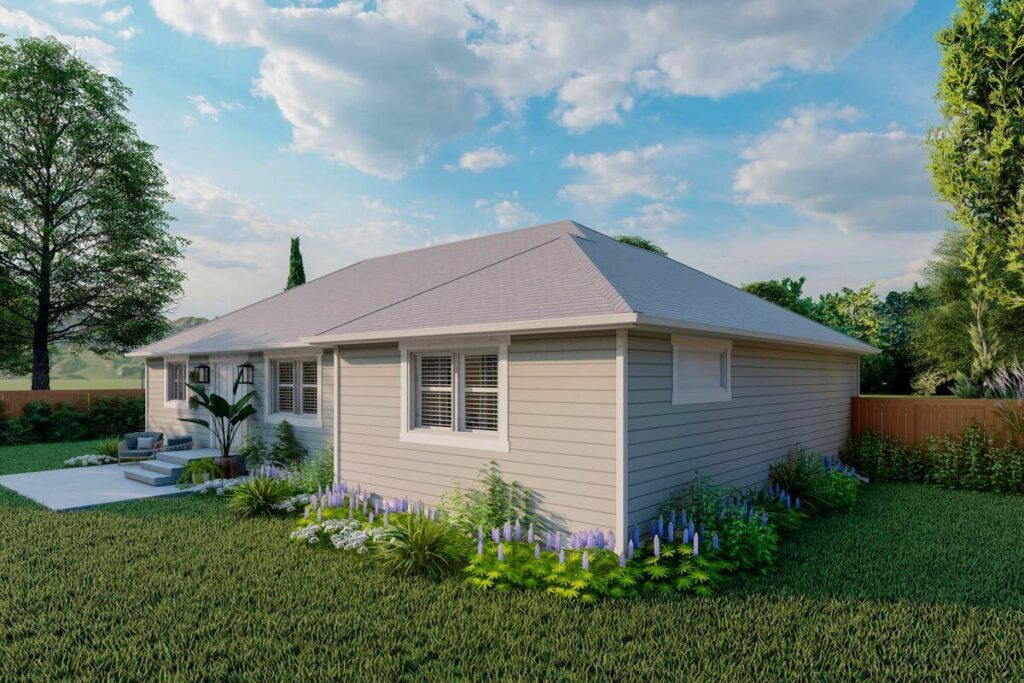
Three bedrooms on the main level, you say?
Yep!
Perfect for a growing family, an ever-evolving collection of hobbies, or just having options for where to take that afternoon nap.
The master bedroom, though, is where the magic happens.
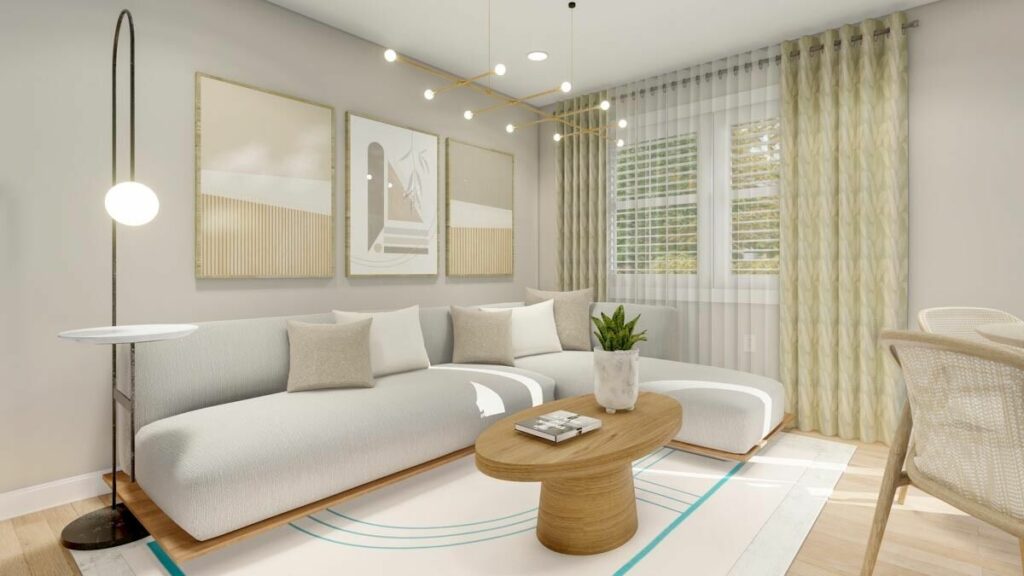
It’s got views that make you want to stay in bed all day, two closets (because who ever said they had too much closet space?), and a bathroom with four whole fixtures.
So much space, you could practice your stand-up routine while brushing your teeth.
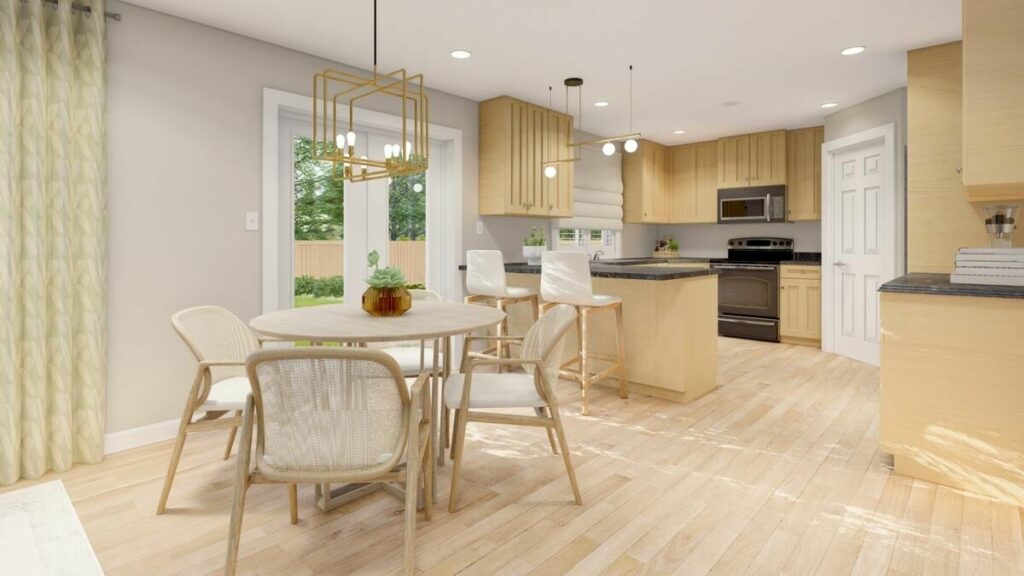
Oh, and let’s not forget the laundry closet.
Strategically placed among the bedrooms.
Because, let’s face it, laundry’s a chore.
But at least in this home, it’s a convenient chore.
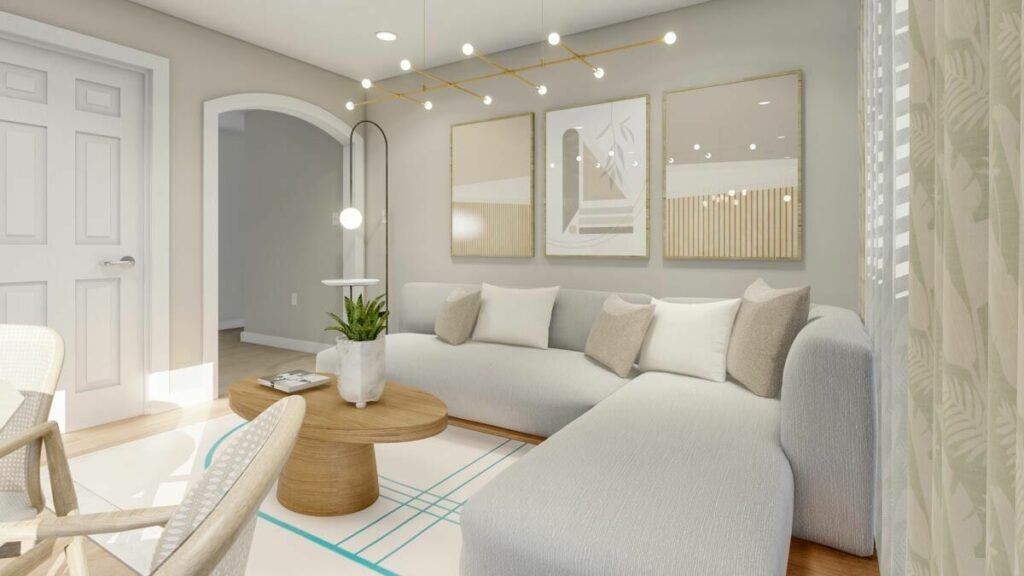
You thought the one-level magic was enough?
Think again!
There’s a basement that you can choose to finish.
And if you do?
Voila!
Your living space nearly doubles.
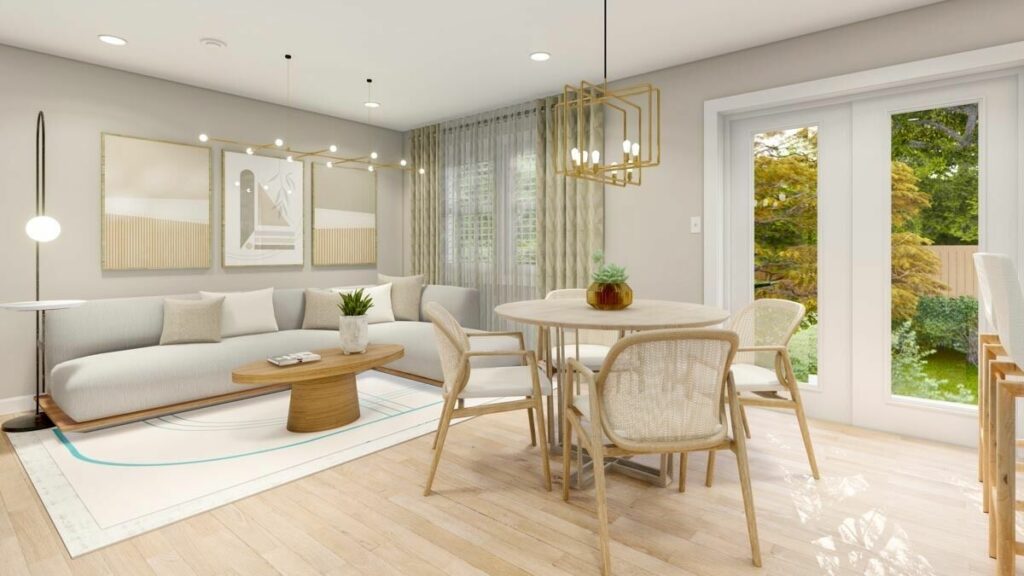
Think of the possibilities: a gaming den, a movie theater, or maybe an underground dance studio?
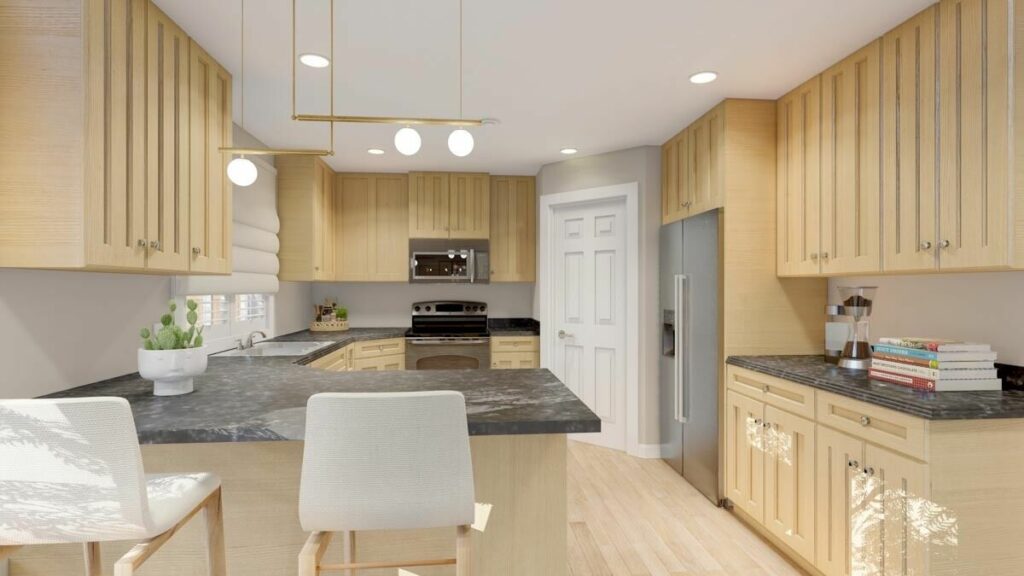
Included in this subterranean treasure trove is a generous family room, a home office (because WFH is the new norm), a full bathroom, and two more bedrooms.
It’s like the house had a baby, and it’s equally beautiful.
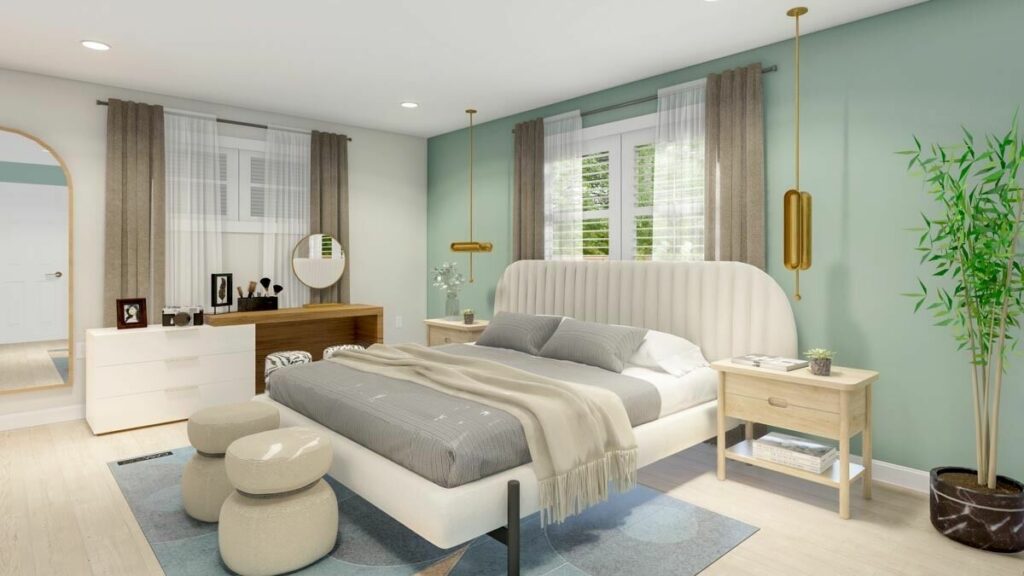
Last but not least, let’s talk garages.
This house doesn’t just give you a garage; it gives you a DOUBLE garage with an entrance from the front.
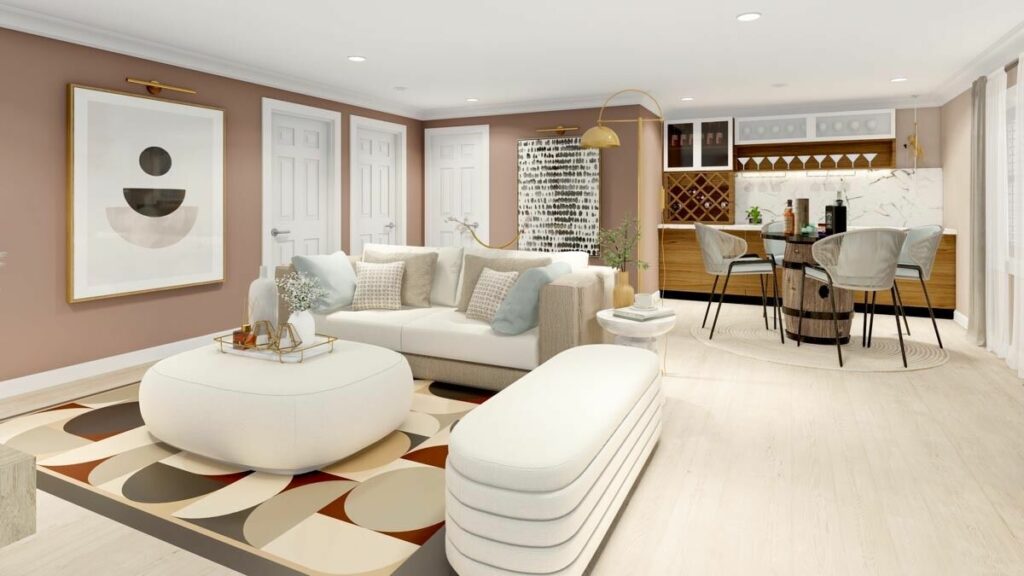
It’s spacious enough for your car, your other car, your bike, and that random assortment of stuff you swear you’ll use someday.
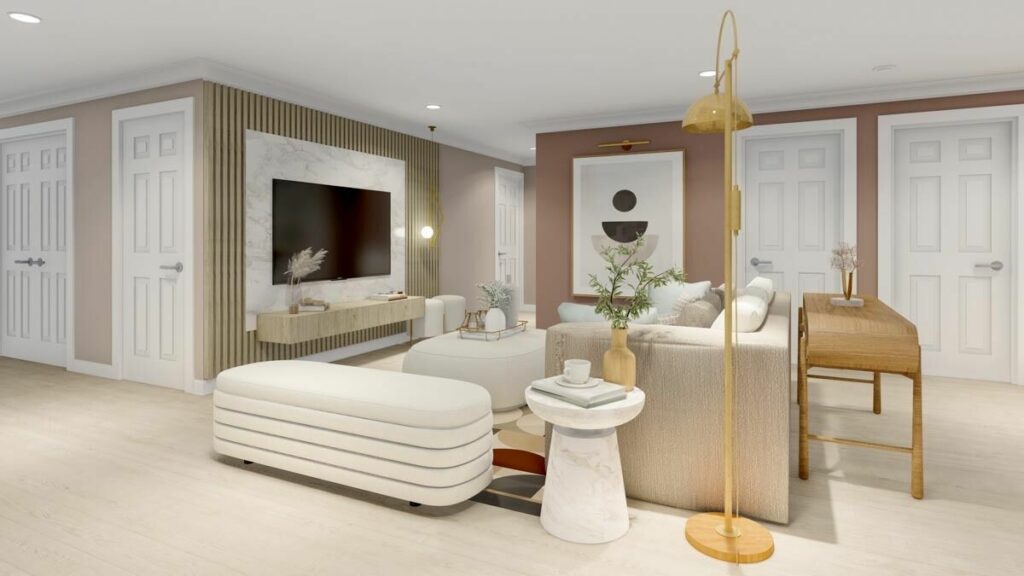
This 1,261 sq ft house may sound quaint, but it’s packed with surprises at every turn.
It’s like a chocolate truffle – seemingly small, but bursting with rich, layered goodness inside.
So, if you’re looking for a home that offers one-level living with a cheeky basement option, open spaces, and all the modern conveniences, your search might just end here.
Welcome home!










