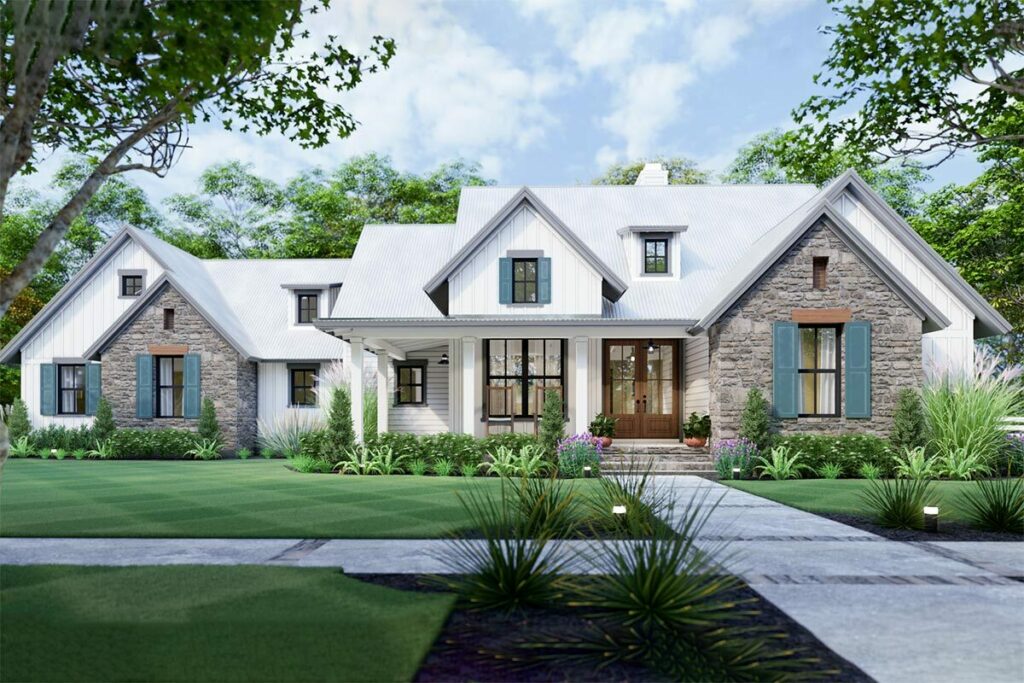
Specifications:
- 1,988 Sq Ft
- 3-4 Beds
- 2.5 – 3.5 Baths
- 1-2 Stories
- 2-3 Cars
Hey there, home seekers!
Ever had that dream of living in a fancy, yet cozy farmhouse, with breezes floating through French doors?
If you’re nodding right now, get ready for a treat. Let’s dive deep into this elegant New American Farmhouse Plan.
Spoiler alert: It’s pretty darn awesome!
Stay Tuned: Detailed Plan Video Awaits at the End of This Content!
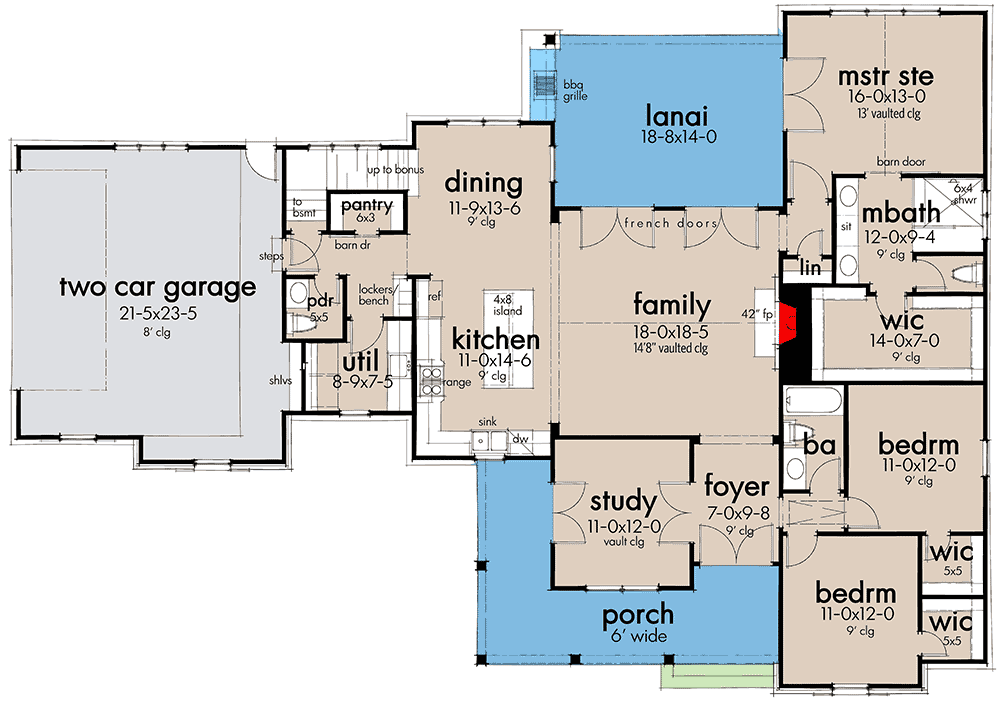
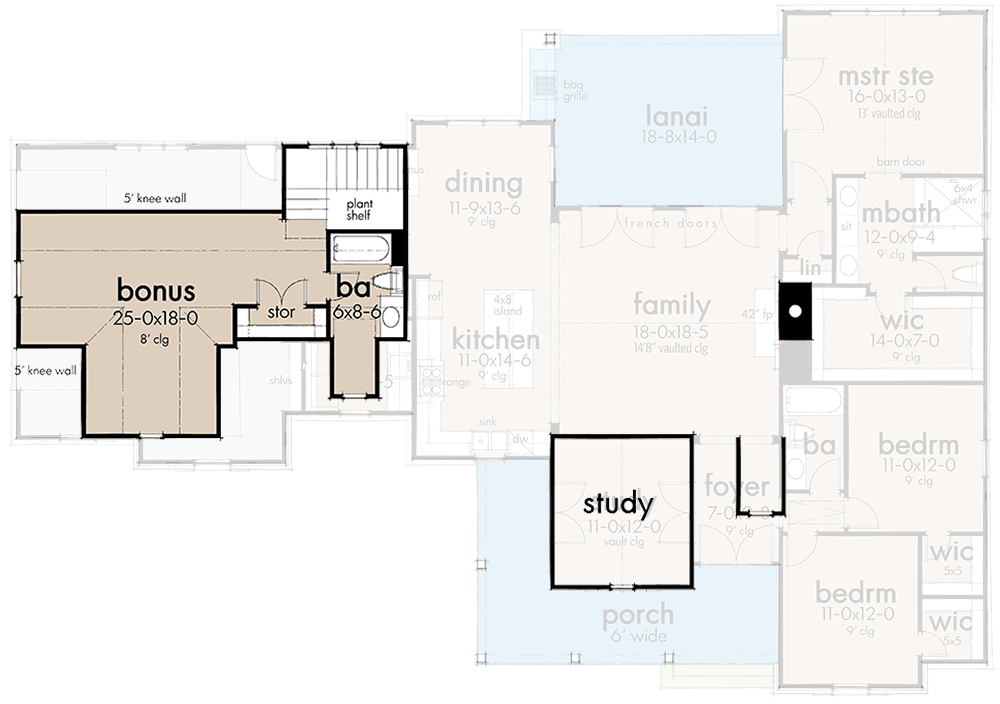
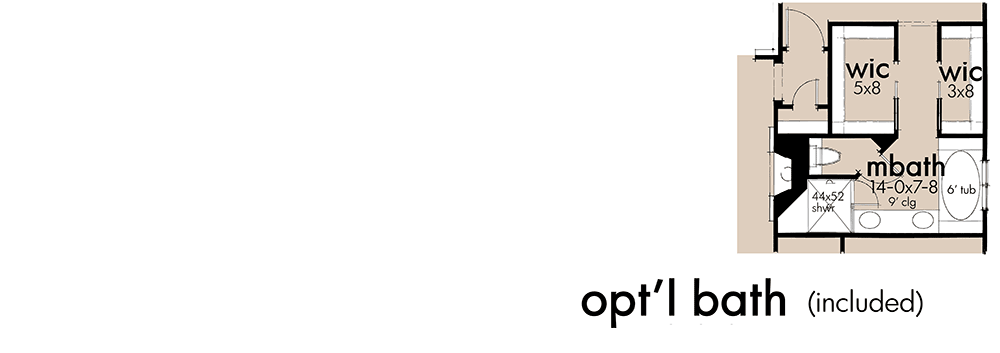
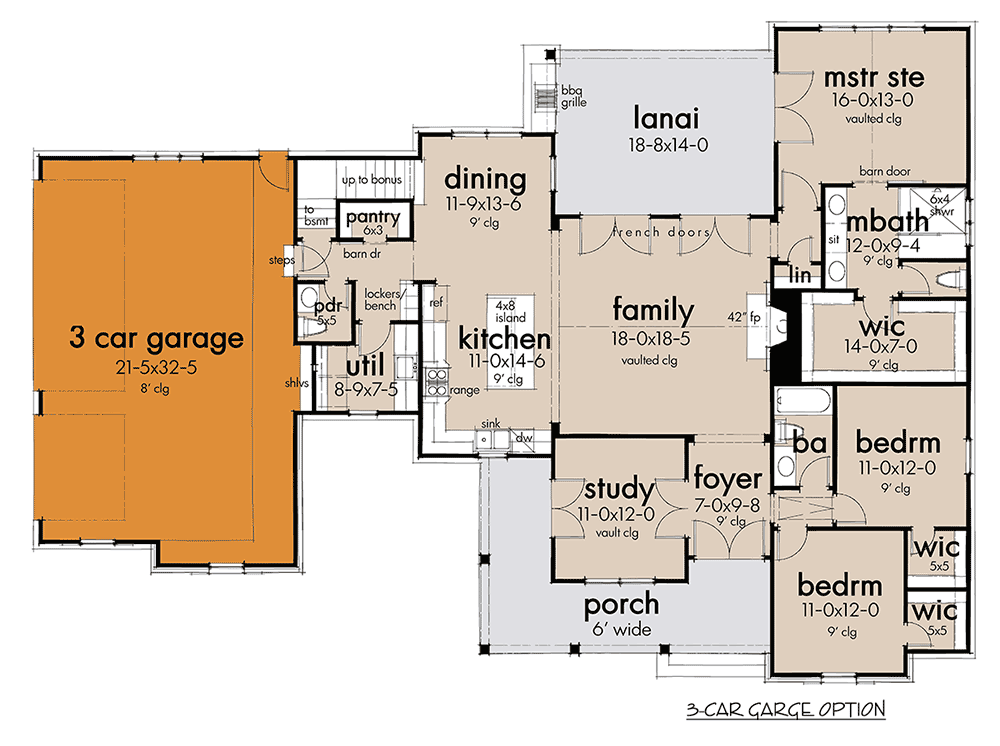
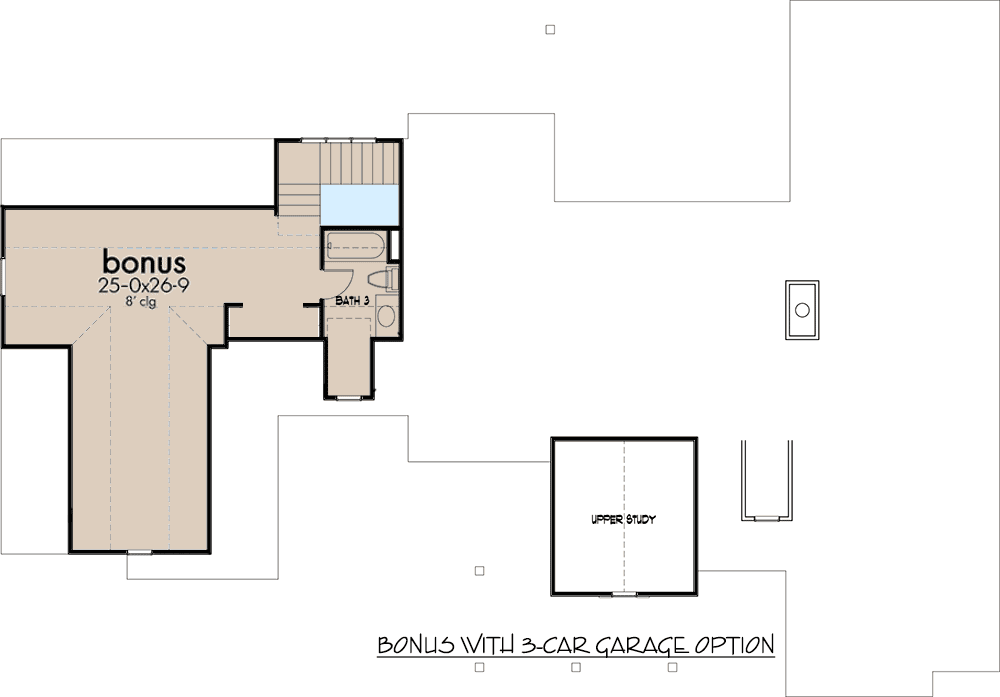
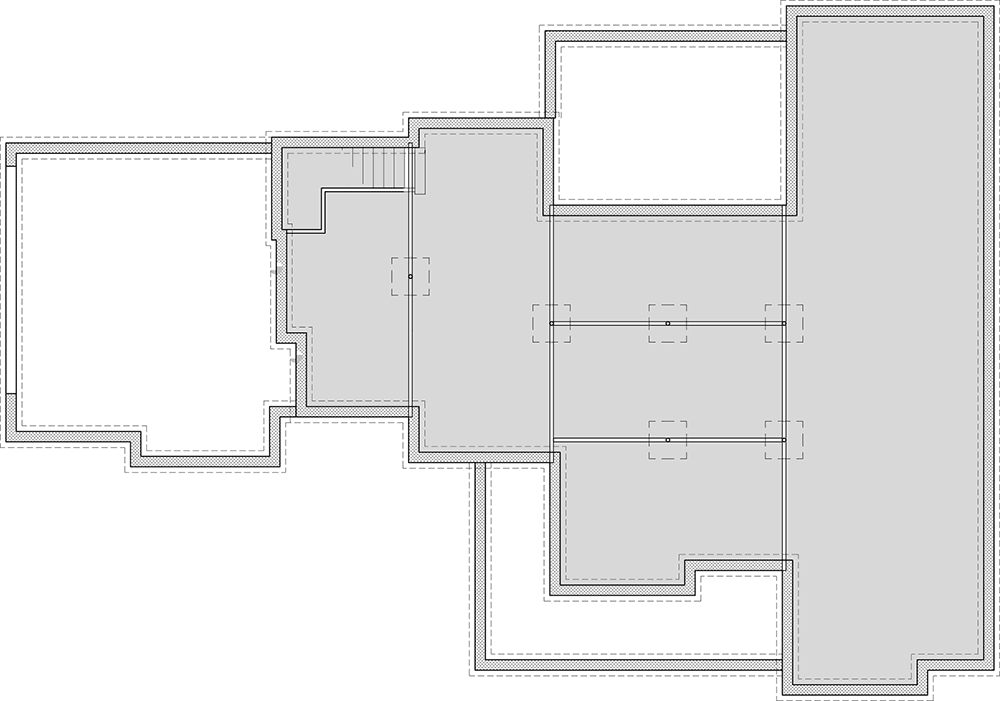
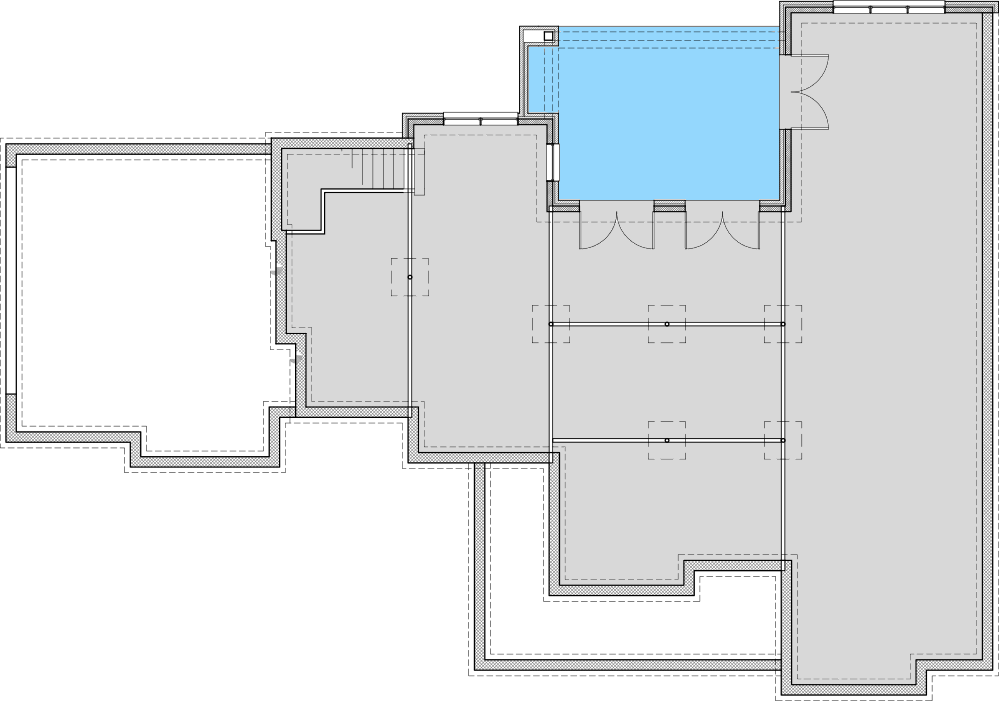
First impressions count, right? This house nails it with an L-shaped front porch. Imagine sipping some iced tea (or wine – no judgment here!) while enjoying a quiet evening. Plus, with its mixed-material exterior, this isn’t just a house – it’s a statement.
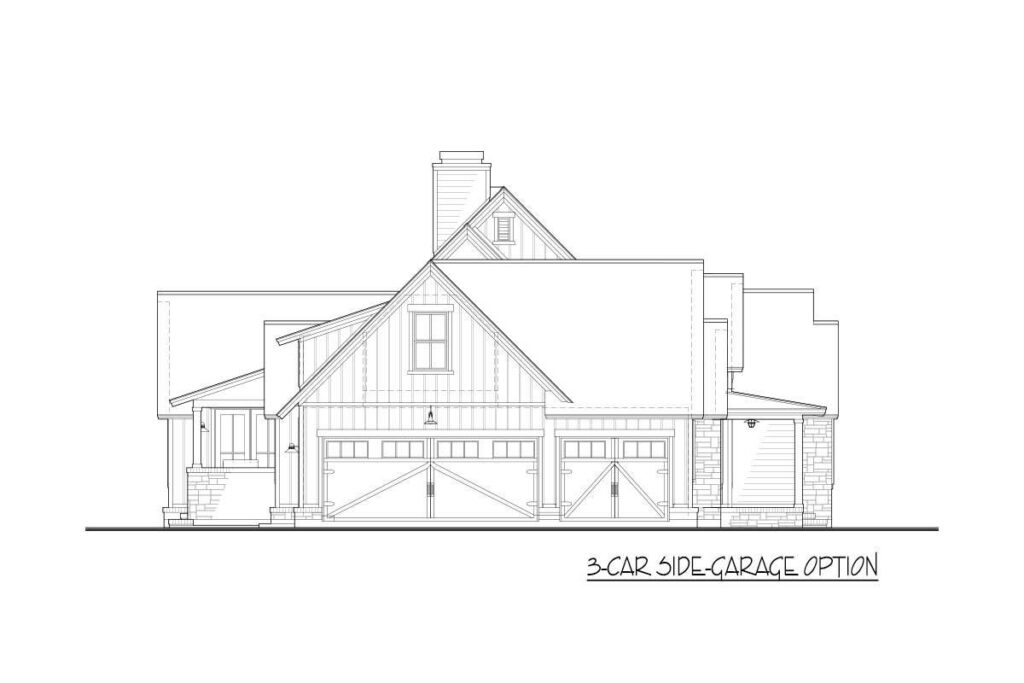
Those French doors? Not just for fancy French châteaux! These doors don’t just lead you inside, they invite you into a space of charm and elegance.
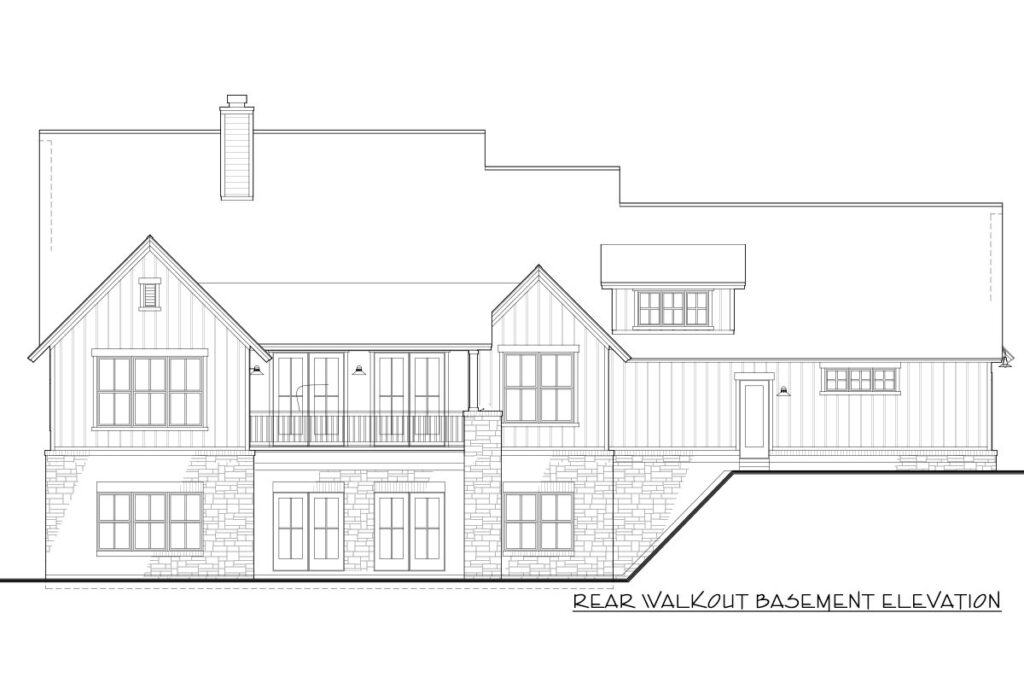
The foyer? It’s not just a passage; it’s your personal runway. And with views extending to the vaulted family room and the lanai in the back, this place was built for ‘oohs’ and ‘aahs’.
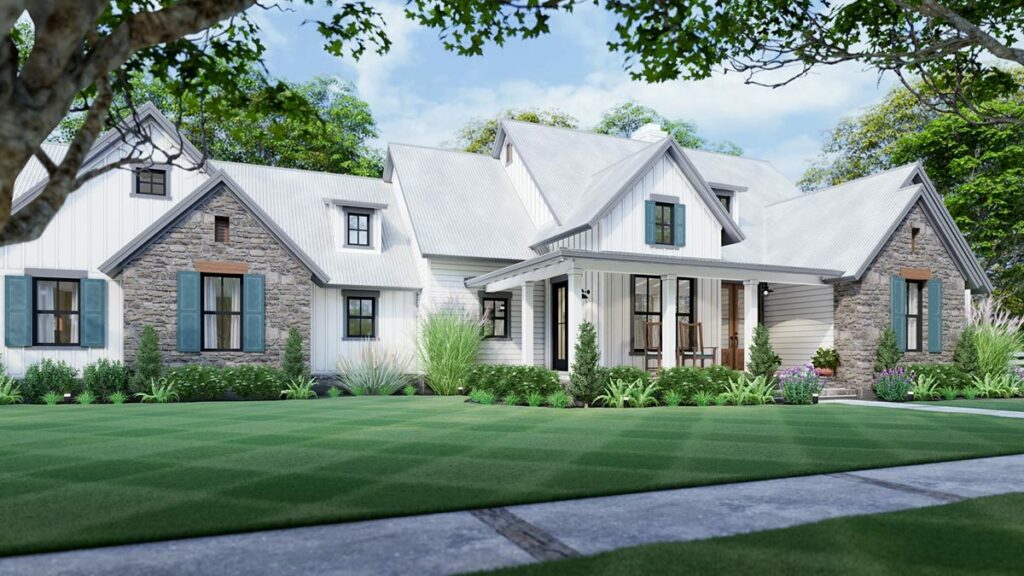
Ever seen those mesmerizing kitchen videos and thought, “I want THAT kitchen!”? Well, here’s your chance. With a 4′ by 8′ island, it’s the perfect place for breakfast, lunch, dinner, midnight snacks, and those “Why am I in the kitchen?” moments.
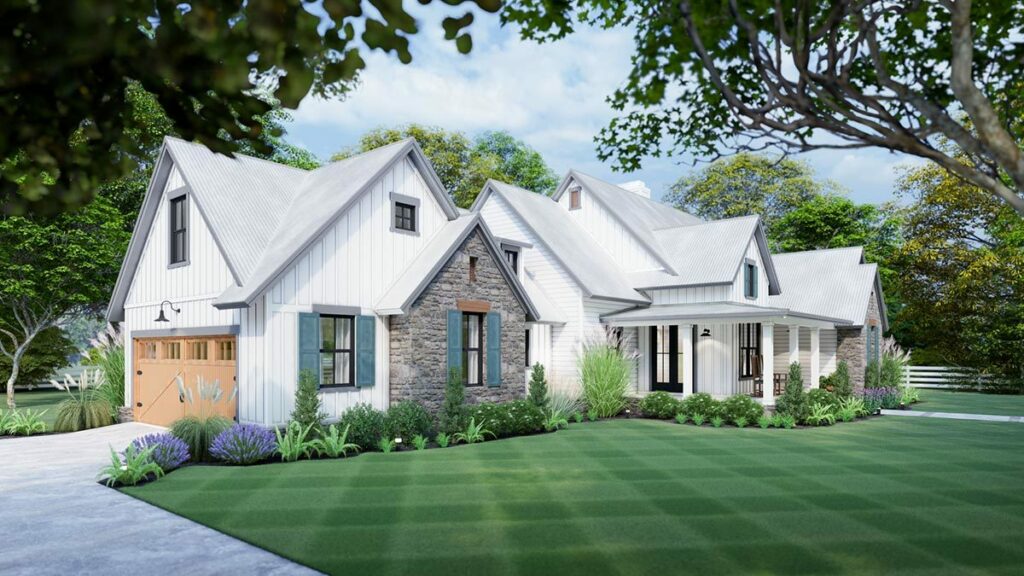
And that walk-in pantry (6′ by 3′) hidden behind a rustic sliding barn door? Let’s just say, your secret cookie stash just got a serious upgrade.
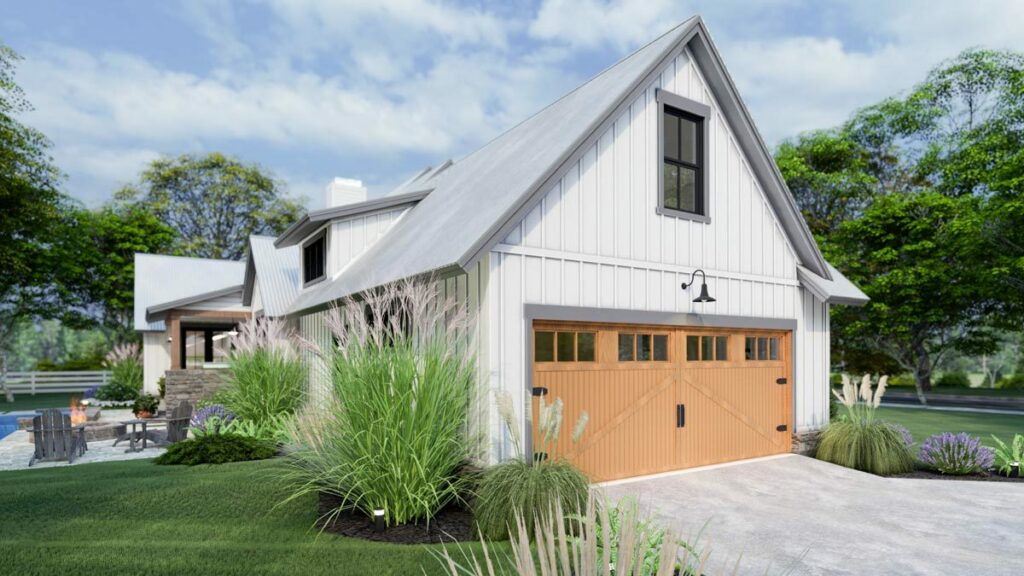
The master suite is where the magic happens. And by magic, I mean those moments when you kick off your shoes, flop onto the bed, and contemplate life (or what’s on Netflix).
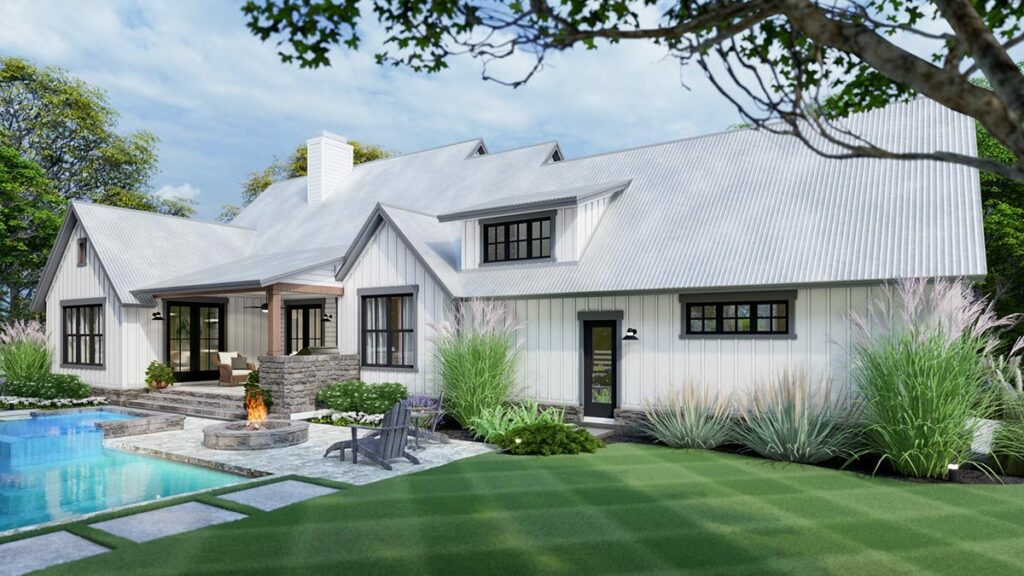
With direct access to the lanai through—you guessed it—French doors, morning coffees just became ten times better. And that walk-in closet? You’ll need a map. Lost in a sea of clothes? Yes, please!
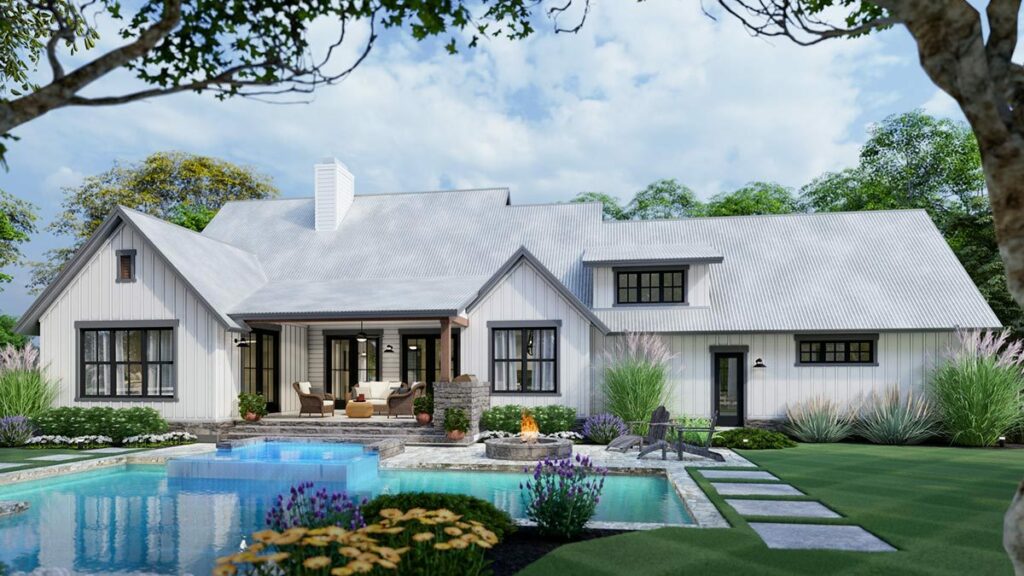
The five-fixture bath comes in two layouts. Whether you’re a “long-bath-with-candles” type or a “quick-shower-and-go” person, there’s something for everyone. And, speaking of options…
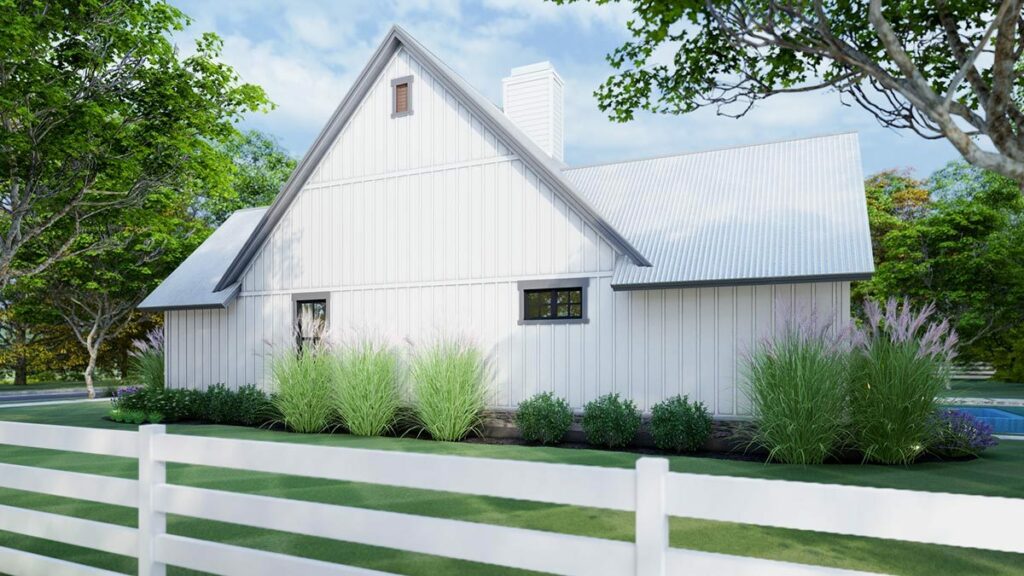
The side-load 2-car garage with a spacious single door is not just a space – it’s THE space for your beloved vroom-vrooms. Need more room for that third car (or, let’s be honest, the junk you can’t part with)? Opt for the 3-car garage, and you’re set.
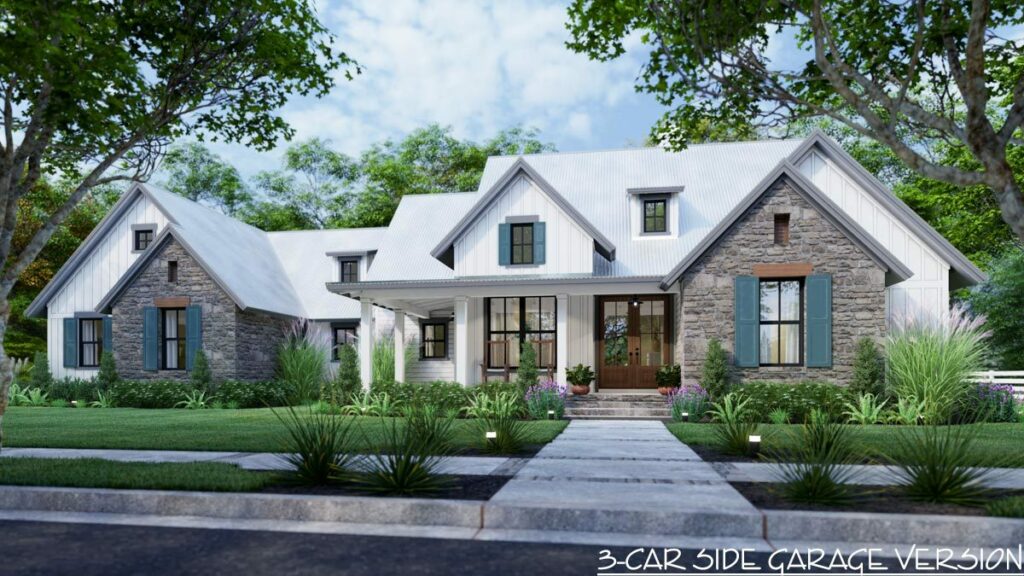
An extra 421 sq. ft. might sound like just a number, but think of the possibilities! Home theater? Game room? Personal gym? (Or just a really, really, REALLY big closet). And if you’re feeling extra fancy with the 3-car garage option, that number goes up to 523 sq. ft. You’re welcome.
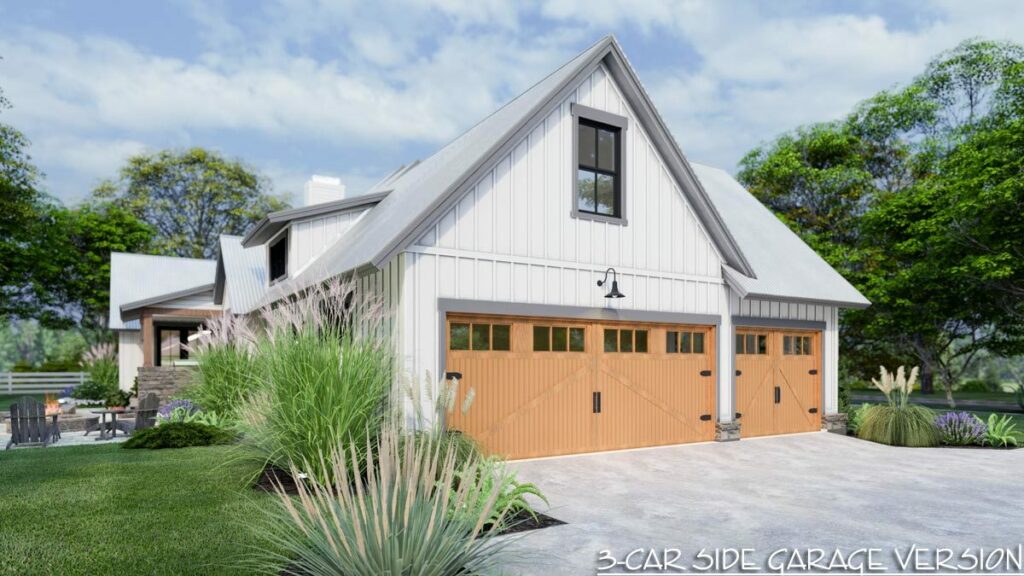
Now, for those who like to play it cool (literally), the basement version has stairs running right under the main staircase. Perfect for hide and seek, or, you know, storing things.
So, there you have it! A farmhouse that’s not too “farmy,” filled with features that scream modern luxury with a touch of classic charm.
Whether you’re hosting dinner parties, enjoying quiet moments, or just wandering around, wondering how you got so lucky – this 3-bedroom New American Farmhouse Plan has got you covered. Cheers to finding your dream home!










