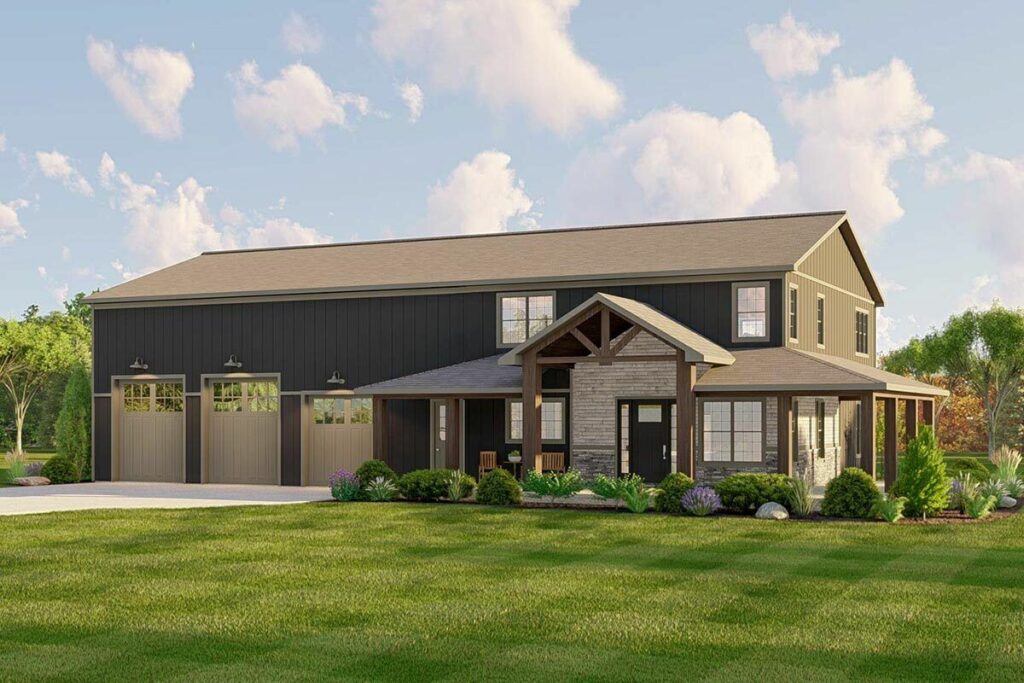
Specifications:
- 2,937 Sq Ft
- 4 Beds
- 4.5 Baths
- 2 Stories
- 4 Cars
Ah, the Barndominium: where the charm of a barn meets the comfort of a condominium.
It’s like peanut butter and jelly for the housing market – an unexpectedly perfect combination.
And let me tell you about a particular Barndominium-style house plan that’s as spacious as the Montana sky and as well-equipped as a Swiss Army knife.
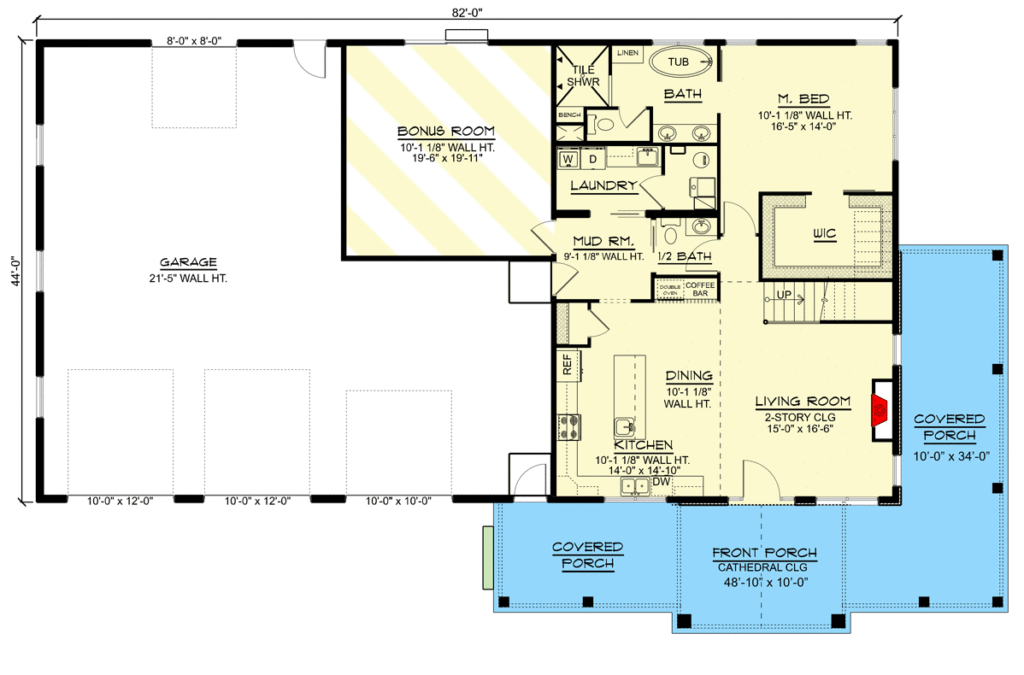
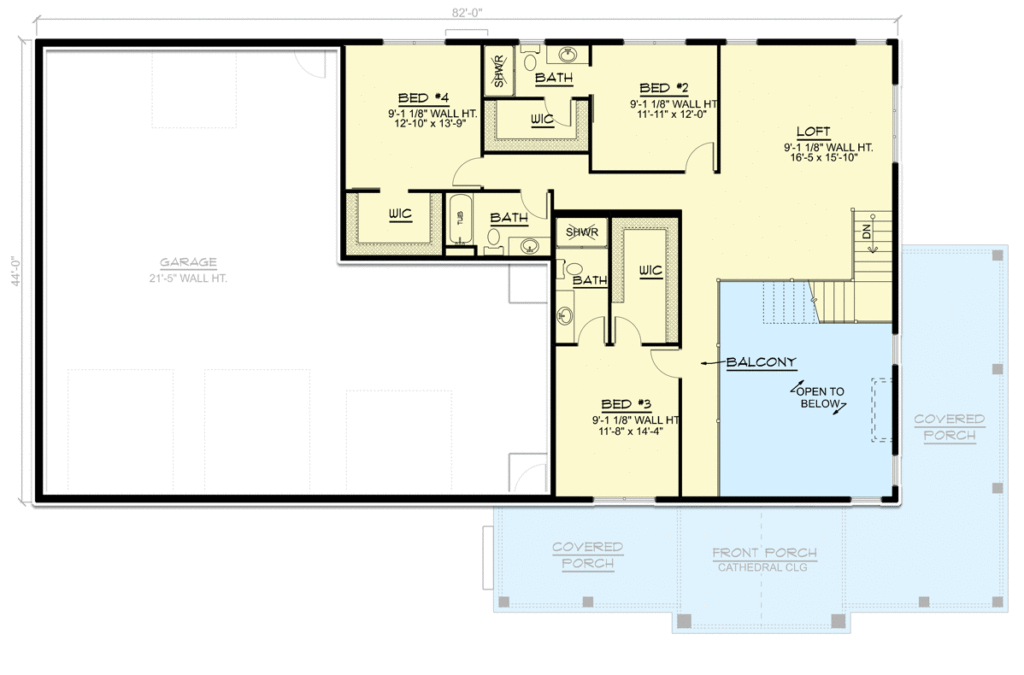
This isn’t just a house; it’s a 2,937 square foot canvas for your life.
With four beds, four and a half baths, and enough garage space to make a car collector weep with joy, it’s the kind of place that makes you say, “Wow, I could really see my RVs parked here!”
Let’s start with the curb appeal, shall we?
The wraparound porch is the kind of space where you can sip lemonade and judge the quality of your lawn compared to the neighbors (spoiler: yours is better).
It’s the perfect welcome mat to the grandeur that awaits inside.
Step through the front door, and the two-story living room says, “Hello, look at me!” with the kind of gusto usually reserved for Broadway stars.
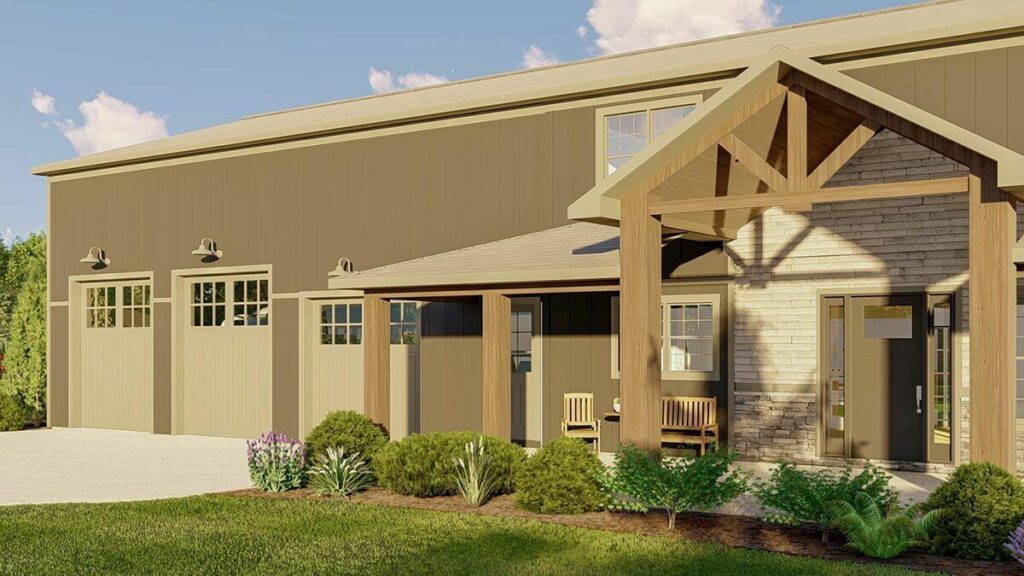
The fireplace stands proudly at the heart of it all, promising cozy winter nights and a handy excuse for not going out (“Sorry, can’t make it, the fireplace needs me”).
The eat-in kitchen is where your culinary dreams come true.
With a prep island that’s more like a prep continent, double ovens that whisper sweet nothings to aspiring bakers, and a coffee bar that’s the equivalent of having your own personal Starbucks, this kitchen is the stuff of foodie fantasies.
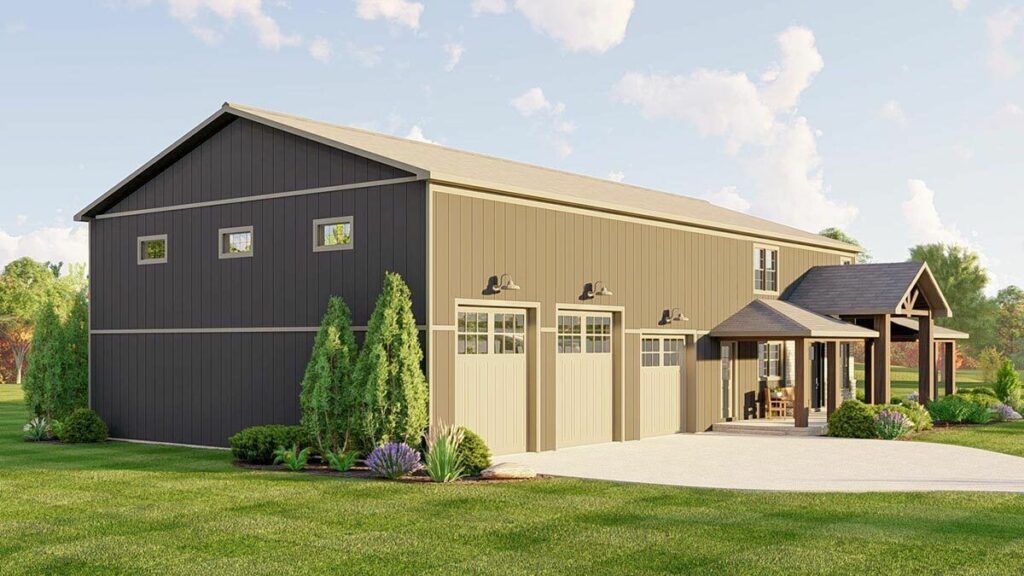
And let’s not overlook the neighboring mudroom – it’s the unsung hero of any home, offering a powder bath and laundry room that make cleaning up less of a chore and more of a choice.
Now, the main-level master bedroom is a masterclass in foresight.
It’s like it knows you’re going to age (don’t we all?) and offers you a custom tile shower that’s practically a spa and a water closet that respects your privacy.
It’s the kind of thoughtful design that says, “I got you,” even when you’re not quite sure what you need.
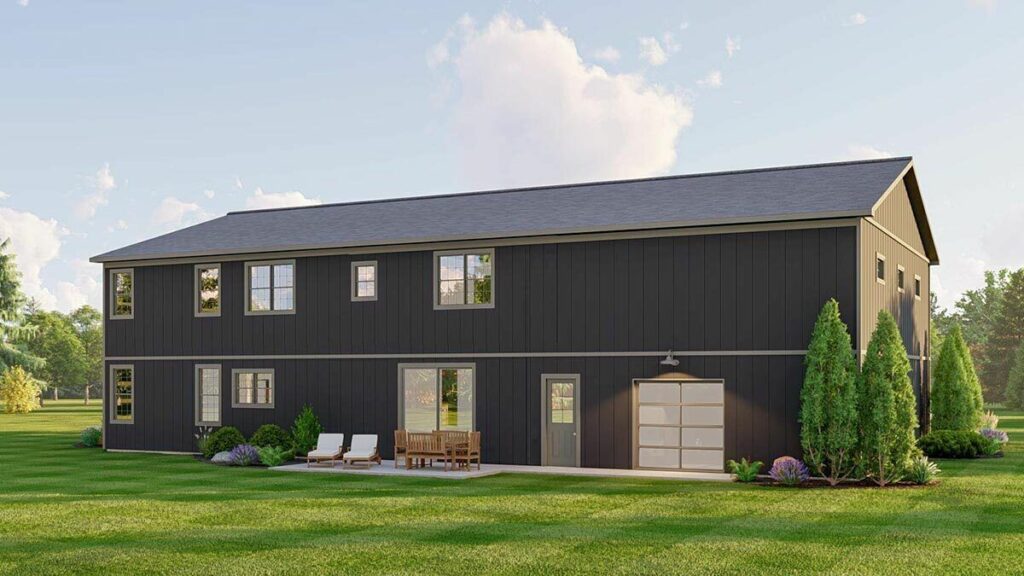
The first floor also boasts a large bonus room, which is included in the total square footage because, let’s face it, nobody likes to be cheated out of square footage.
This room is your oyster, which, by the way, you can shuck to your heart’s content in your fabulous kitchen.
Upstairs, a flexible loft space acts as the crossroads to three more bedrooms, each with closets that could double as small bedrooms themselves.
It’s like Narnia for clothes.
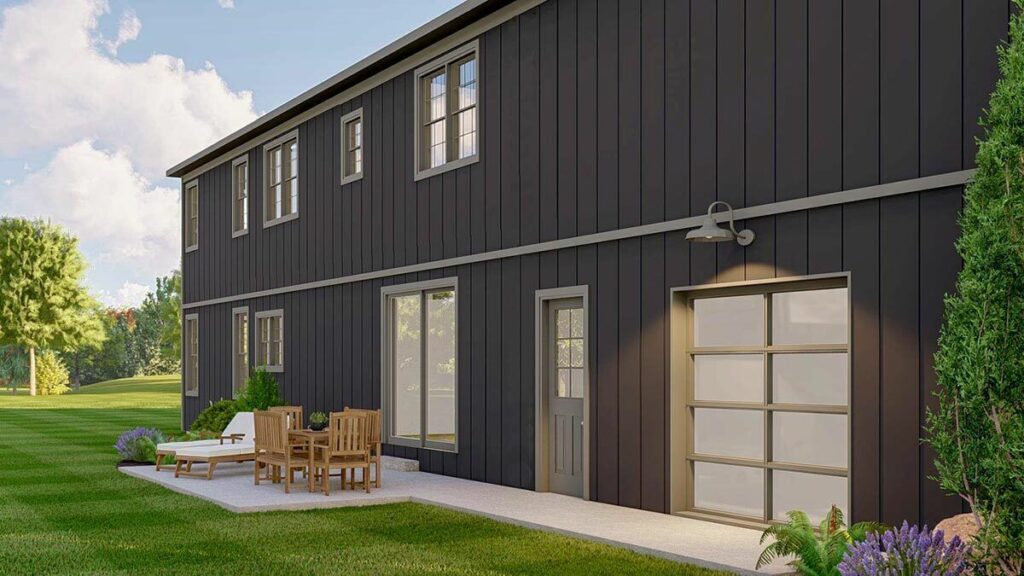
But wait, there’s more!
The garage – oh, the garage.
With 1,745 square feet of space and front and rear overhead doors, it’s not just oversized; it’s like the garage ate another garage and then hit the gym.
It’s the kind of space that could make a grown man cry and a grown woman cheer, because let’s be honest, everyone loves a good garage.
And those two RV bays?
They’re not just bays; they’re sanctuaries for your road warriors.
They’re the equivalent of a five-star hotel for your RVs, complete with room service if you count the electricity and plumbing hookups.
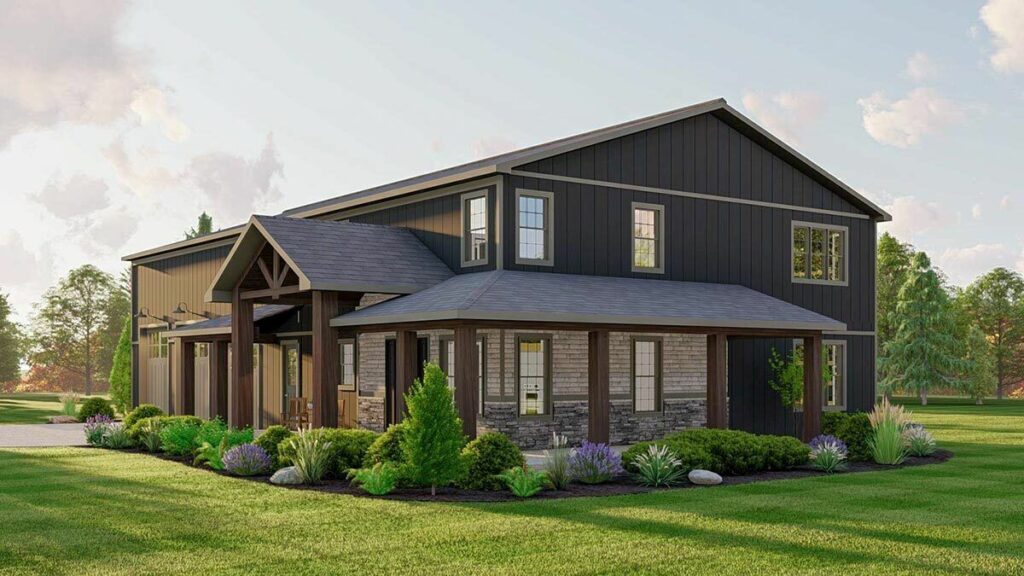
So, there you have it: a Barndominium-style house plan that’s more than just a place to hang your hat.
It’s a fortress of comfort, a bastion of space, and a testament to the fact that yes, you can have it all – including a place to park your RVs.
This isn’t just a house; it’s the answer to the question, “What would happen if my home and I had a love child?” And let me tell you, it’s a beautiful baby.










