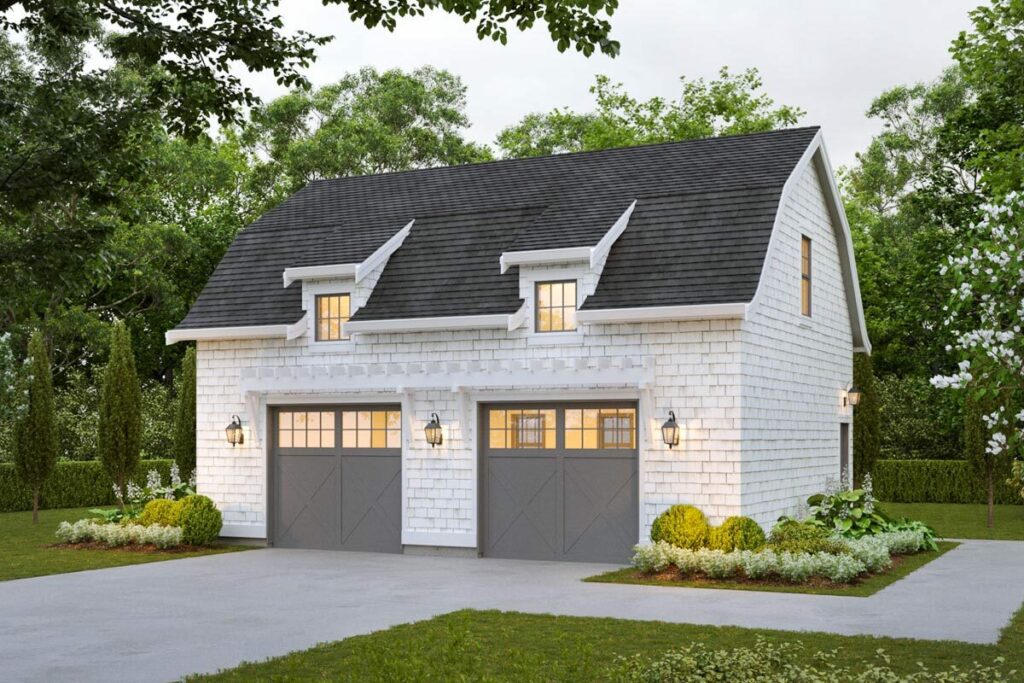
Specifications:
- 1,528 Sq Ft
- 1 – 2 Stories
- 2 Cars
Hey there!
Let’s talk about a house plan that’s as unique as your favorite coffee blend – the Barndominium with a twist.
Imagine a home that’s part cozy cabin, part modern loft, and all parts awesome.
With 1,528 square feet of clever design, this isn’t just a house; it’s a lifestyle choice that says, “I’m practical, but I also know how to have a good time.”
So, buckle up as we dive into this architectural gem!
First things first: what in the world is a Barndominium?
Picture a barn that decided to go to college, get a degree in interior design, and then settle down in the suburbs.
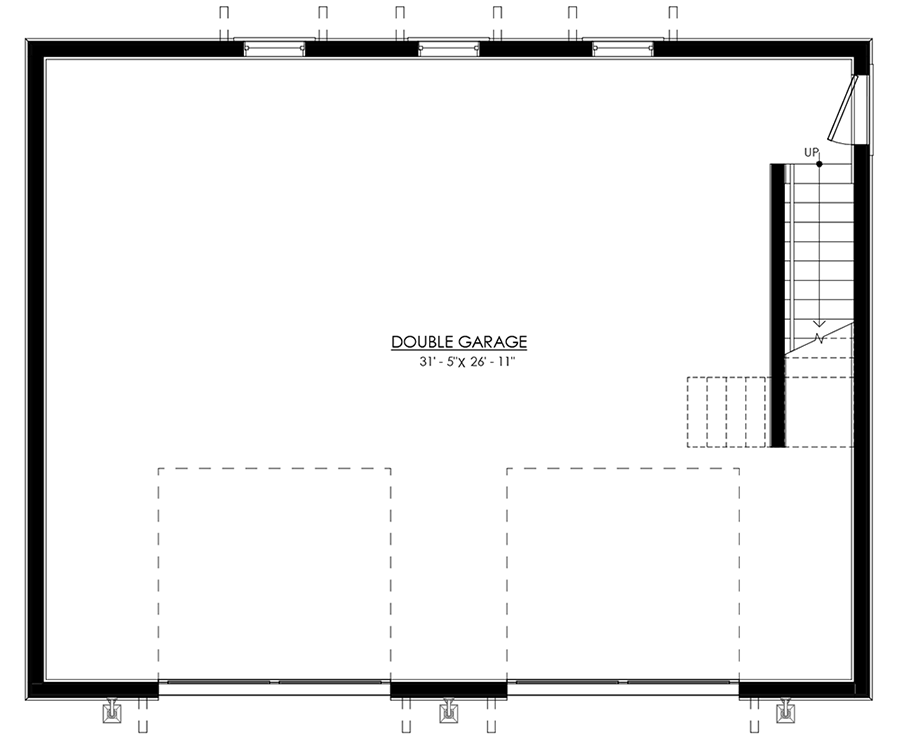
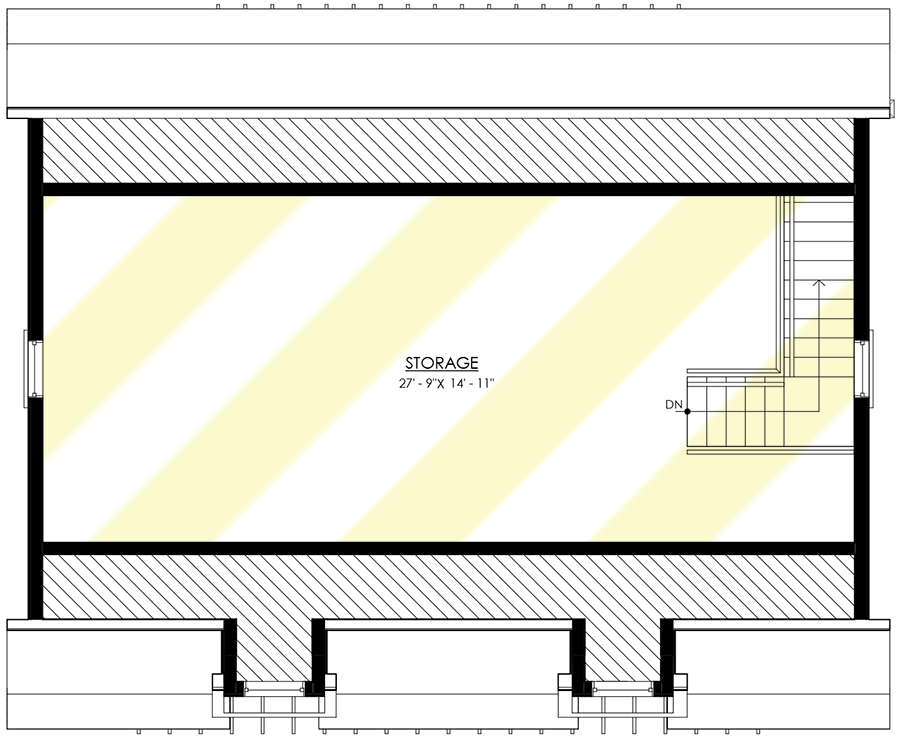
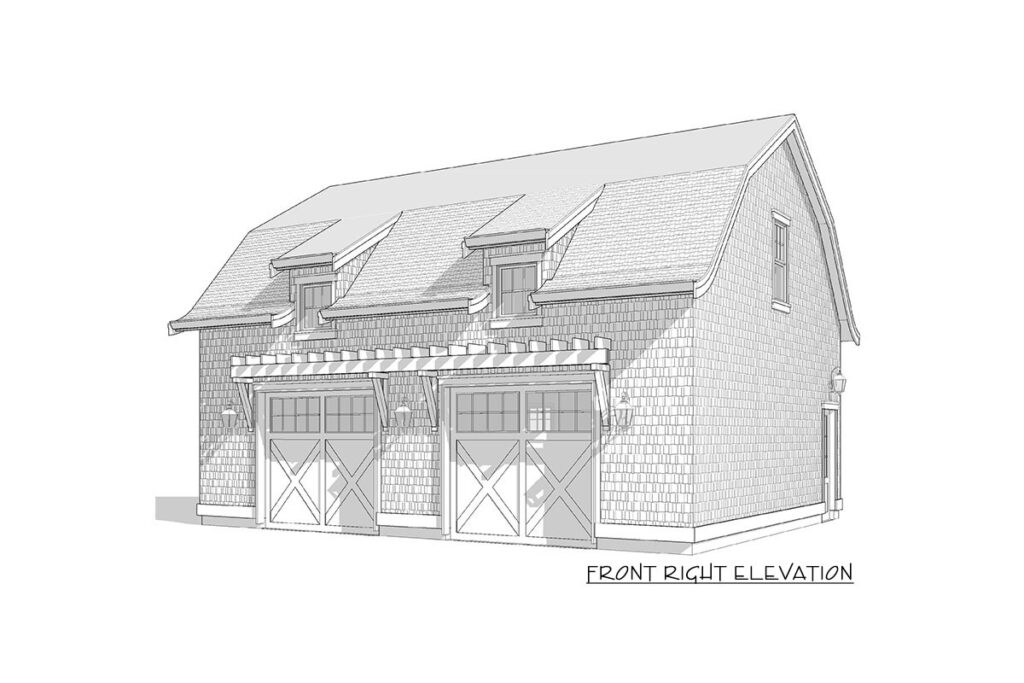
That’s your Barndominium.
It’s a blend of rustic barn charm with all the comforts of a modern home.
And this particular design?
It’s like the Swiss Army knife of houses – versatile, efficient, and surprisingly stylish.
This house plan is a tale of two stories – literally.
The lower level is a spacious 2-car garage, perfect for your vehicles, a workshop, or if you’re like me, a place to store all those things you swear you’ll need someday.
The upper level, however, is where the magic happens.
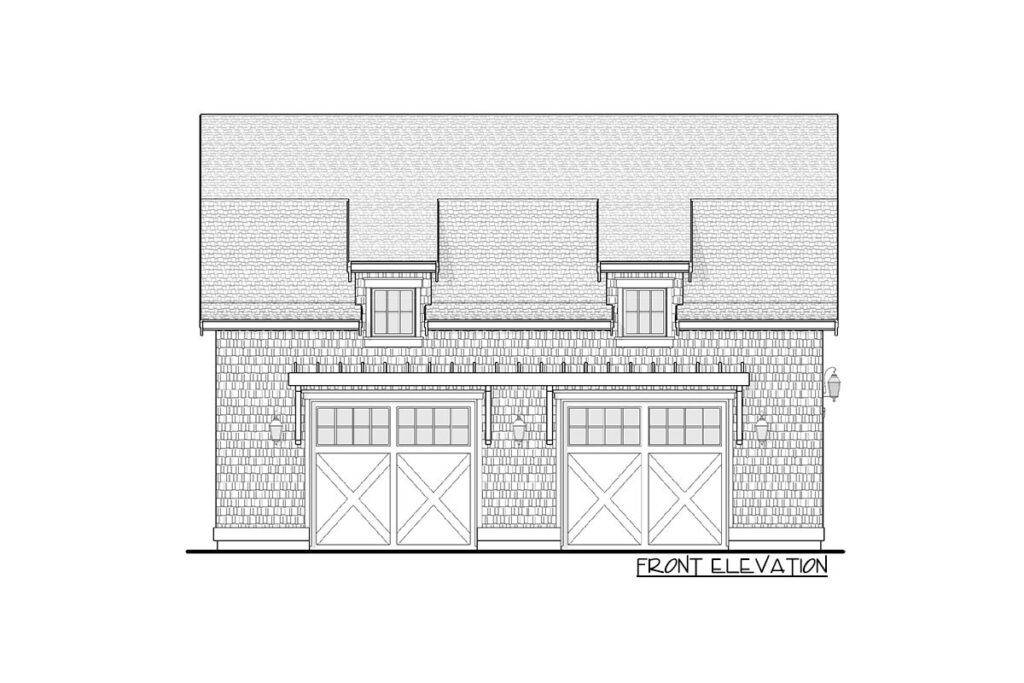
Ah, the upper level – a 520 square foot bonus room that’s like a blank canvas waiting for your imagination.
Need a storage space?
Check.
Dreaming of a playroom that keeps the kids’ chaos contained?
Absolutely. How about a media room for movie marathons?
Yes, please!
Or maybe you’re craving a personal retreat – a man cave or woman cave – where you can escape the world and binge-watch your favorite shows.
This space is your oyster, and you’re the pearl-making expert.
Now, let’s talk design.
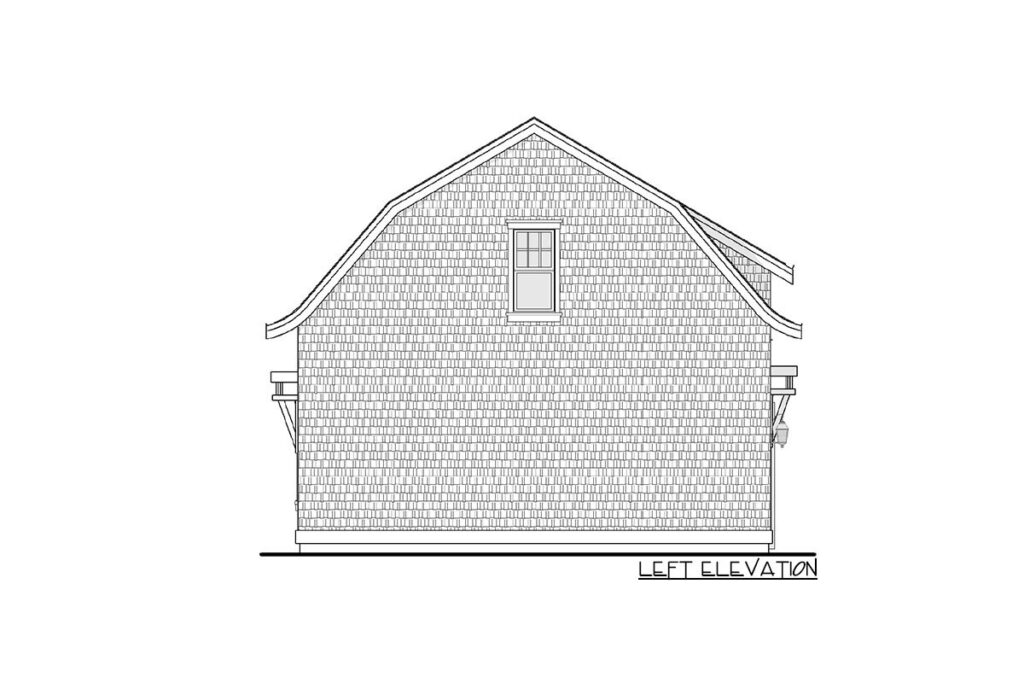
The rectangular footprint of this Barndominium is like that reliable friend who’s always there for you – straightforward and dependable.
But don’t let the simplicity fool you.
The gambrel roofline is like the house wearing a stylish hat, adding a touch of elegance to the whole structure.
And the shake siding?
It’s the perfect outfit that says, “I’m rustic, but I also have great taste.”
One of the best things about this plan is its flexibility.
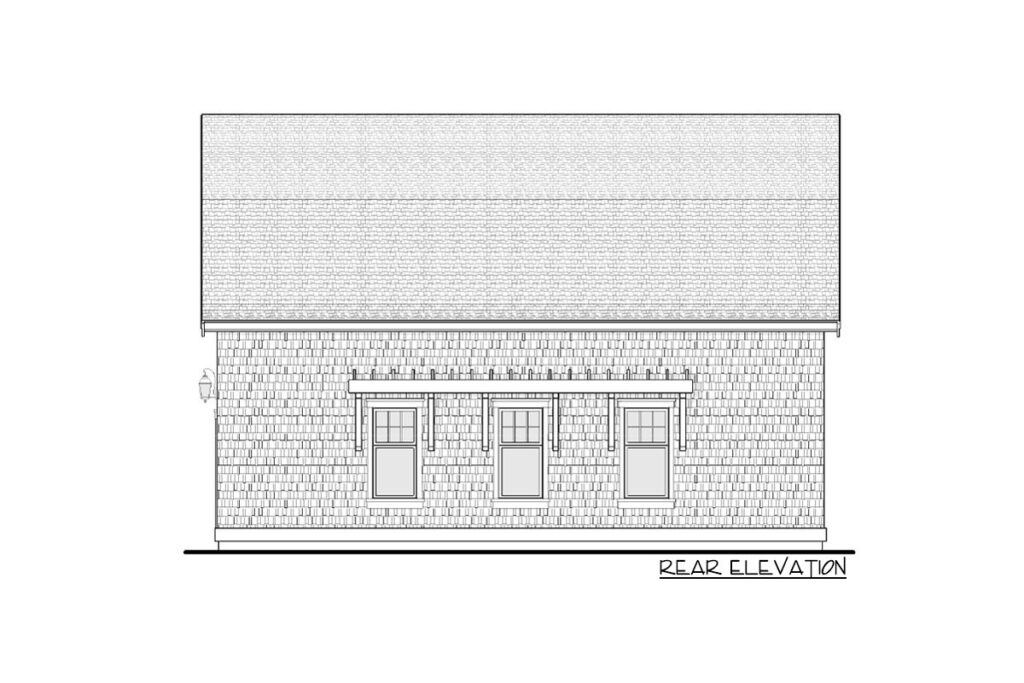
Today, that bonus room might be a playroom, but tomorrow?
Who knows!
It could transform into a home office, a yoga studio, or even a library.
This house grows and changes with you, adapting to your life’s ever-evolving needs.
And here’s the cherry on top: this plan is exclusive to Architectural Designs.
That means you won’t find this exact blend of practicality and personality anywhere else.
It’s like having a custom-tailored suit – it just fits you perfectly.
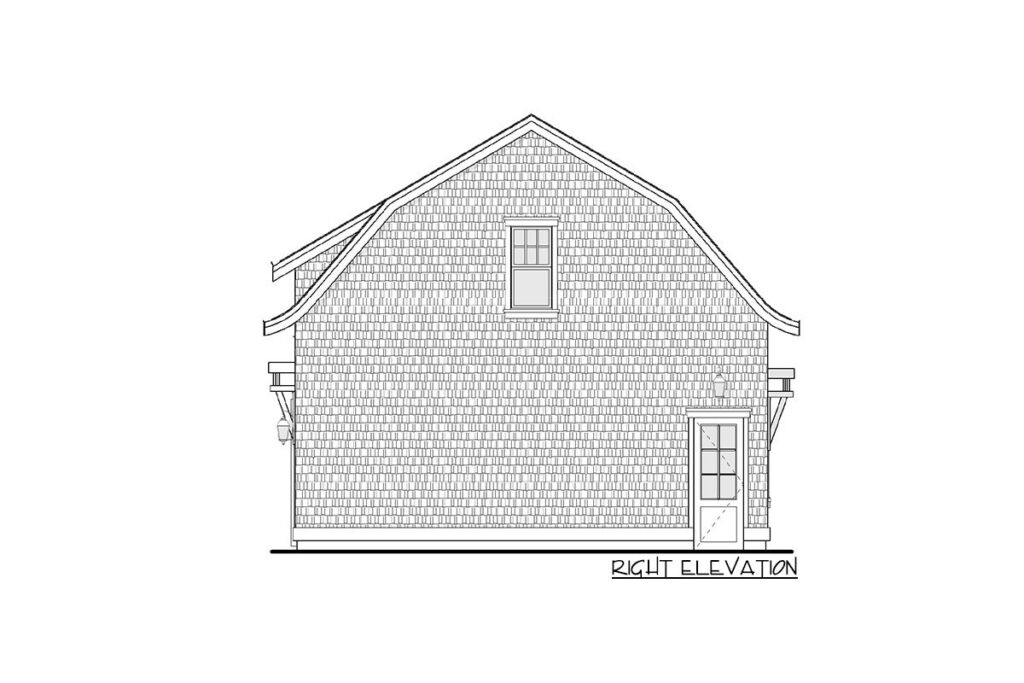
In conclusion, this Barndominium is more than just a house; it’s a statement.
It says that you value practicality but refuse to compromise on style and fun.
It’s for those who want their home to be as dynamic and adaptable as they are.
So, if you’re looking for a home that’s as unique as your fingerprint and as cozy as your favorite sweater, congratulations – you’ve just found it!










