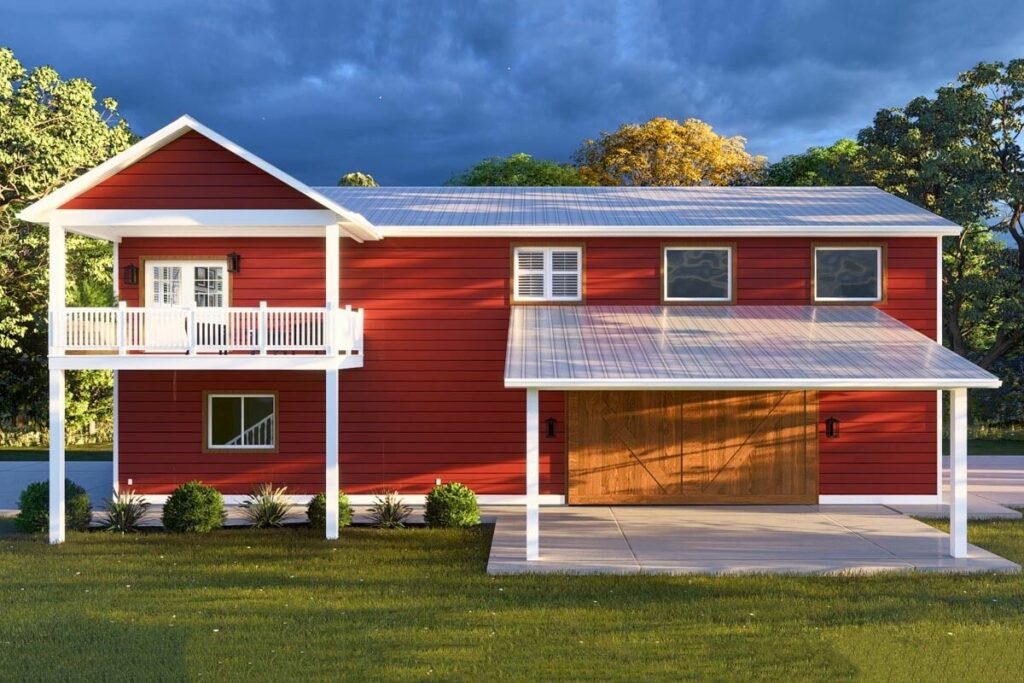
Specifications:
- 1,253 Sq Ft
- 2 Beds
- 3 Baths
- 2 Stories
- 4 – 6 Cars
Alright!
Let’s dive into this exciting journey of exploring a 1,253 Sq Ft 2-Bed Barndominium-Style House Plan with a whopping 1,920 Sq Ft of parking space.
I promise to keep it light, engaging, and maybe even a bit humorous, because let’s face it – house plans can be more fun than they sound!
Imagine a house where your car gets as much pampering as you do.
That’s exactly what this barndominium-style house offers.
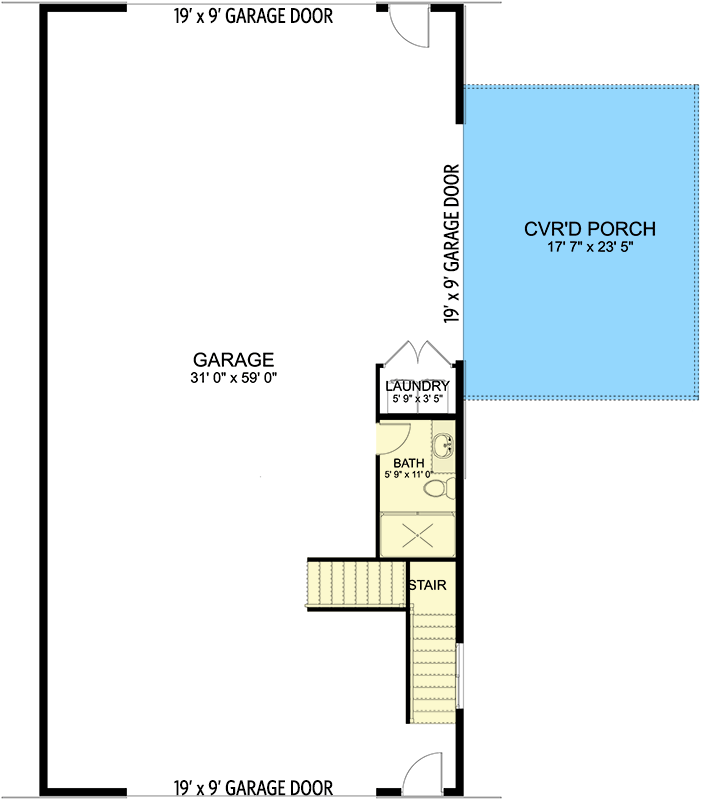
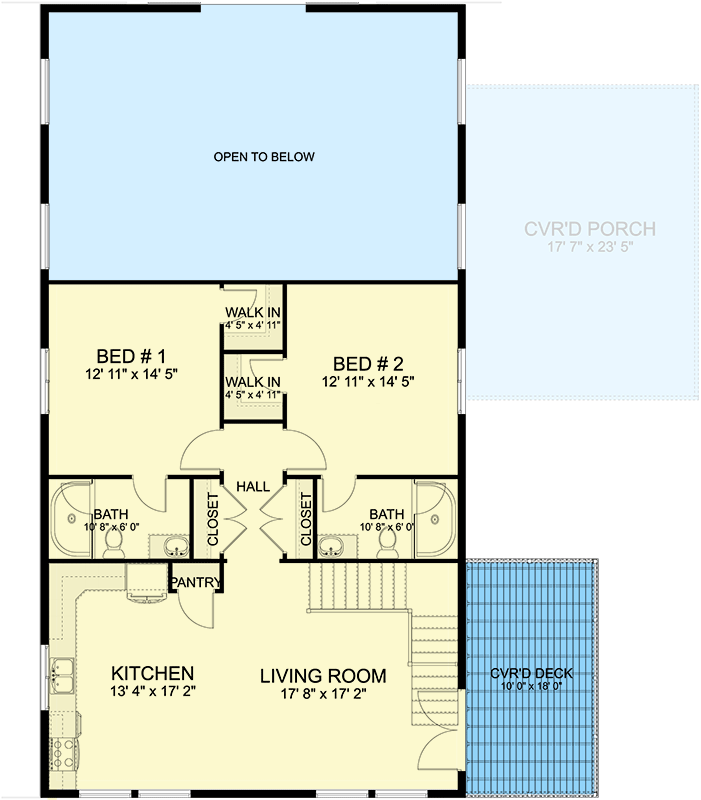
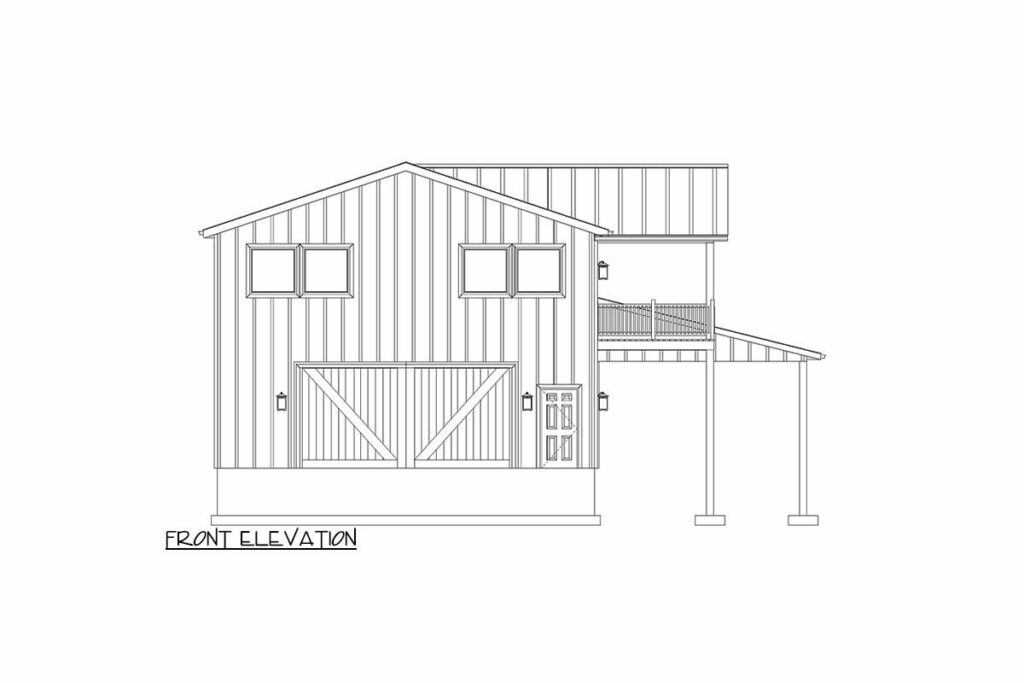
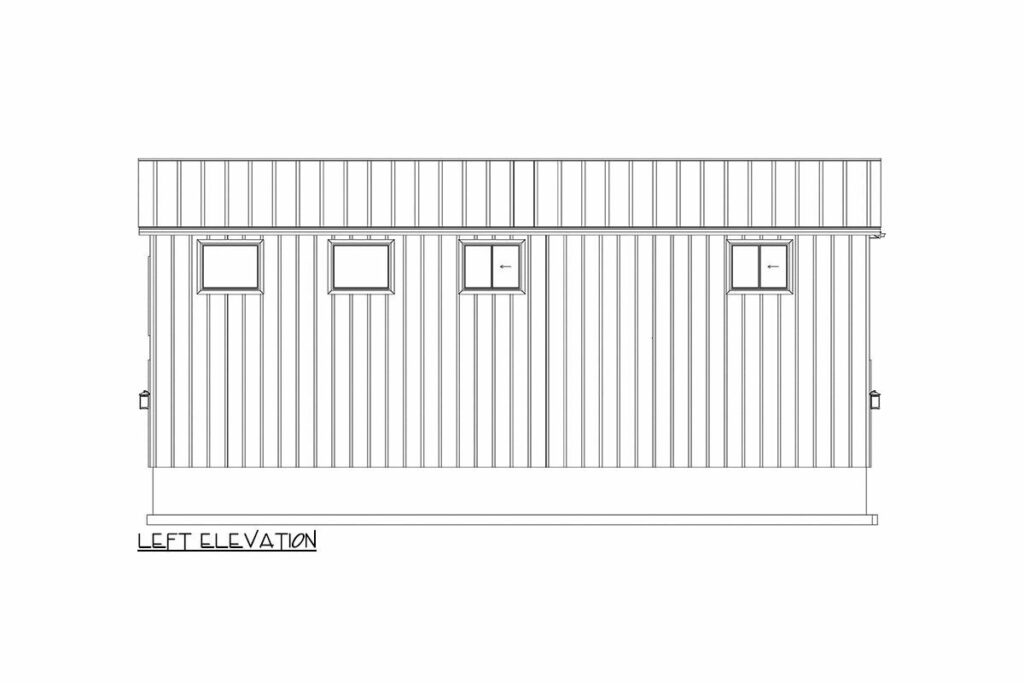
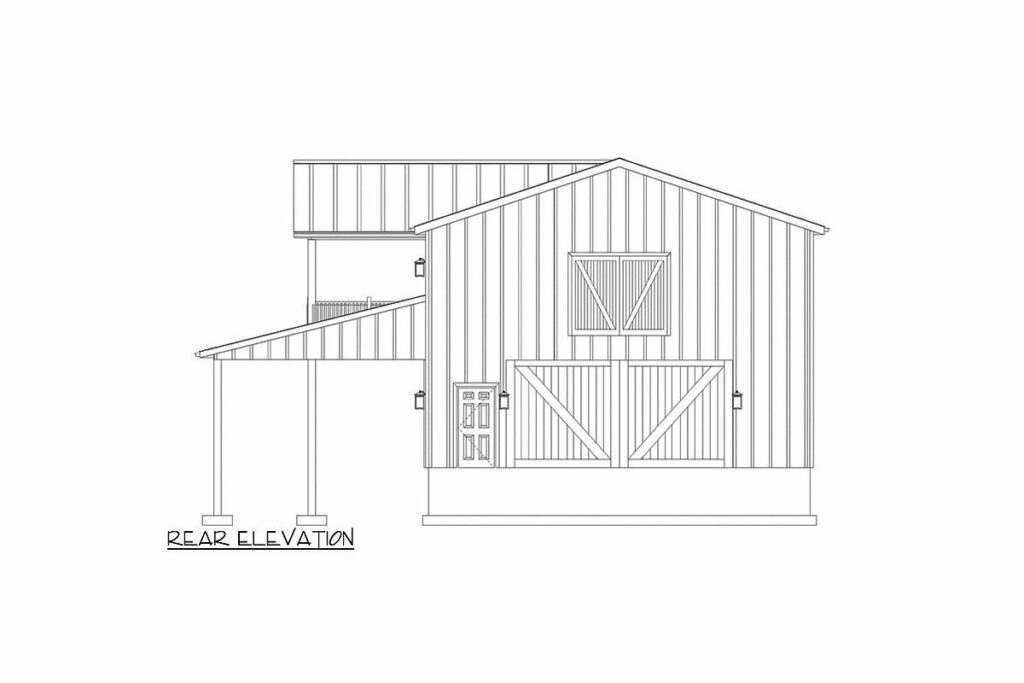
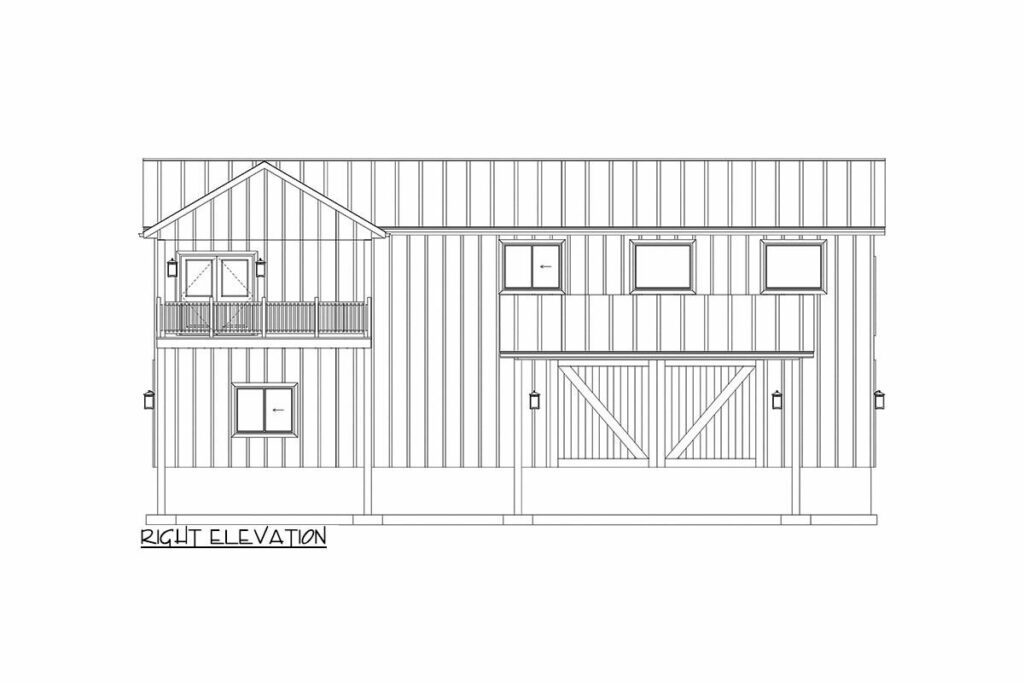
With a massive 1,920 square feet dedicated to parking, it’s like a luxury spa for your vehicles.
But let’s not get too carried away; we still love our living space, which is a cozy yet spacious 1,253 square feet.
The ground level is like a Swiss Army knife of functionality.
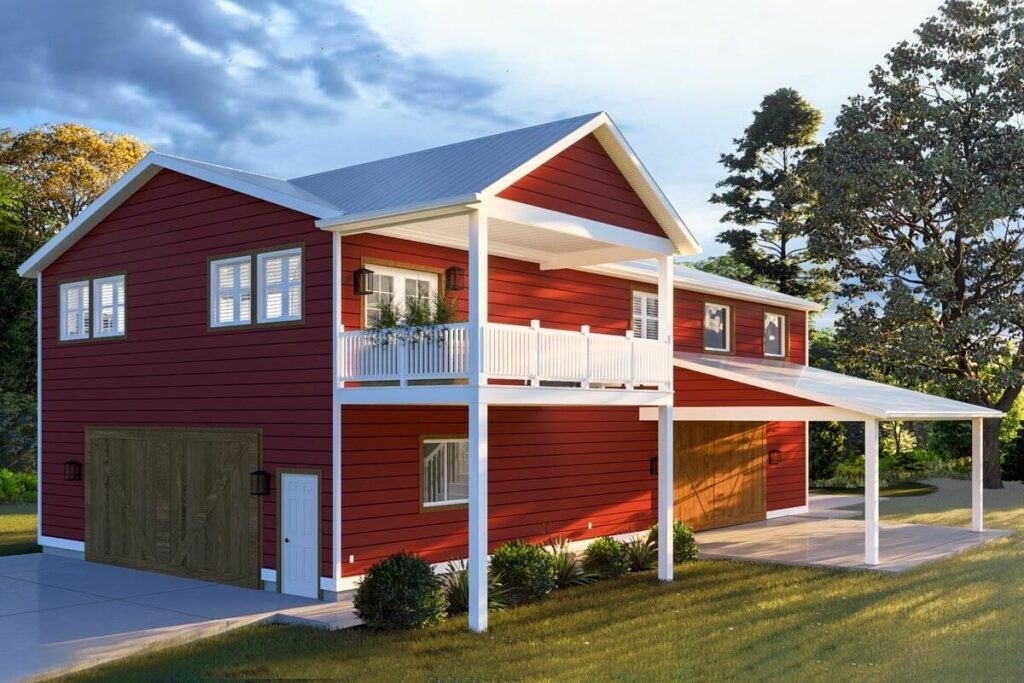
The garage doors on three sides aren’t just there to make your life easier (although they do a splendid job at that), but they’re like secret passageways for your cars.
Whether you’re driving in from the front, side, or even sneaking in from the back, these doors have got you covered.
Now, picture this: you’ve been working on your beloved car or motorcycle, hands grimy with grease, and you’re in dire need of a cleanup.
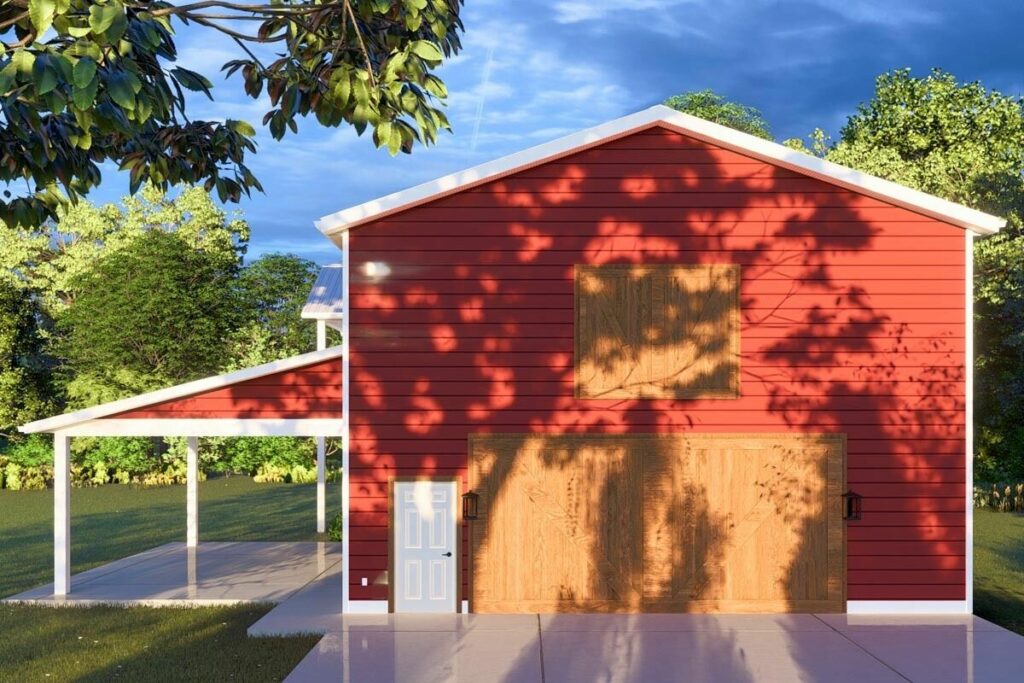
This is where the full bath in the garage space becomes your best friend.
No need to trudge upstairs; clean up right there and feel like a new person again.
And for those of you who can’t stand a dirty shirt, the laundry area on this level is a godsend.
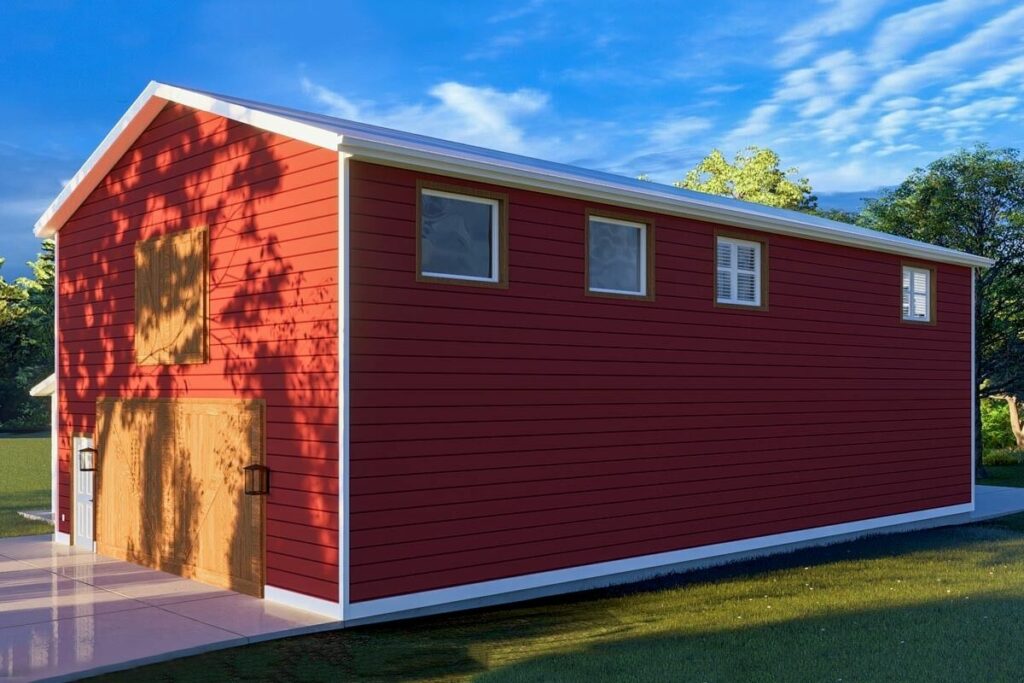
It’s like this house plan understands all the little things that make life easier.
Heading upstairs, you’ll find a living space that’s all about balance and harmony.
The two bedrooms are tucked away at the back, sharing a bathroom.
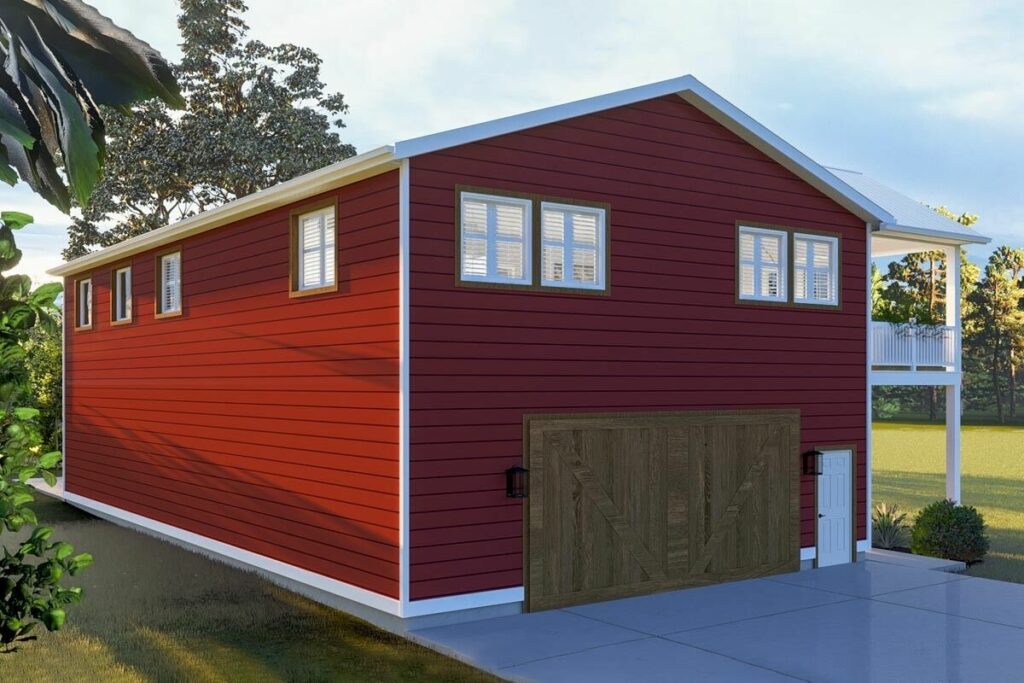
It’s like they’re conspiring together to give you the best night’s sleep ever.
The front of the home is where the magic happens.
An open concept space brings together the living room and kitchen in a beautiful dance of functionality and style.
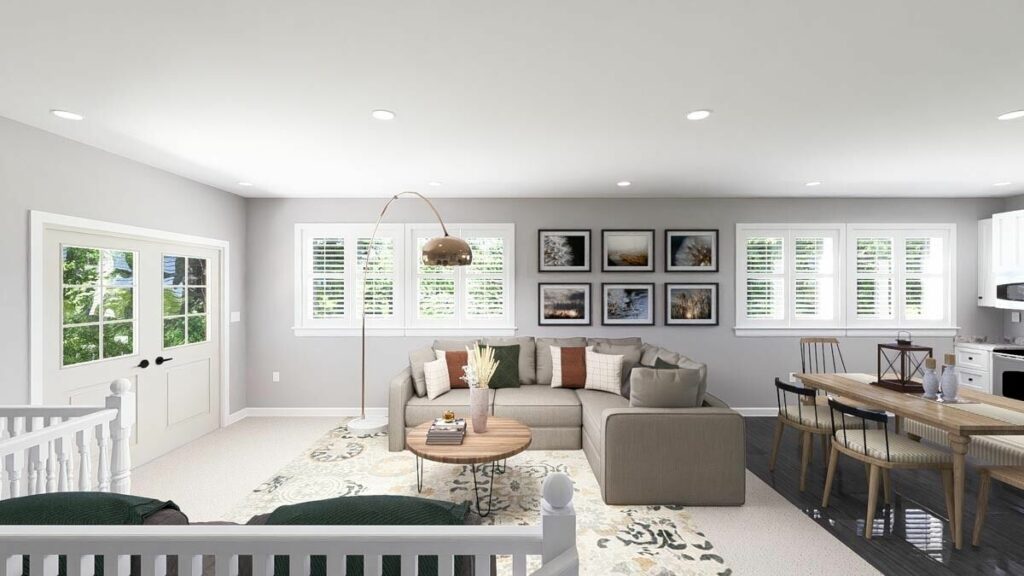
And those French doors in the living room?
They’re your gateway to the covered deck, perfect for those evenings when you want to sip on a glass of wine and ponder over the meaning of life (or just enjoy a good book).
The kitchen is no less impressive.
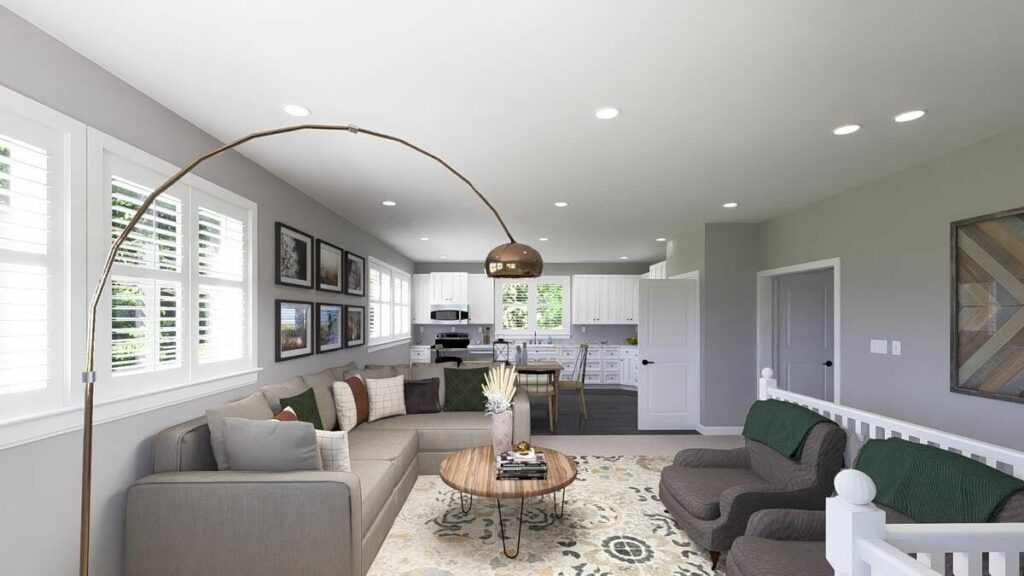
With a double sink set below a window, it’s not just about doing the dishes; it’s about daydreaming while looking out at the world.
It’s a kitchen that understands that sometimes, you need to pause and soak in the moment.
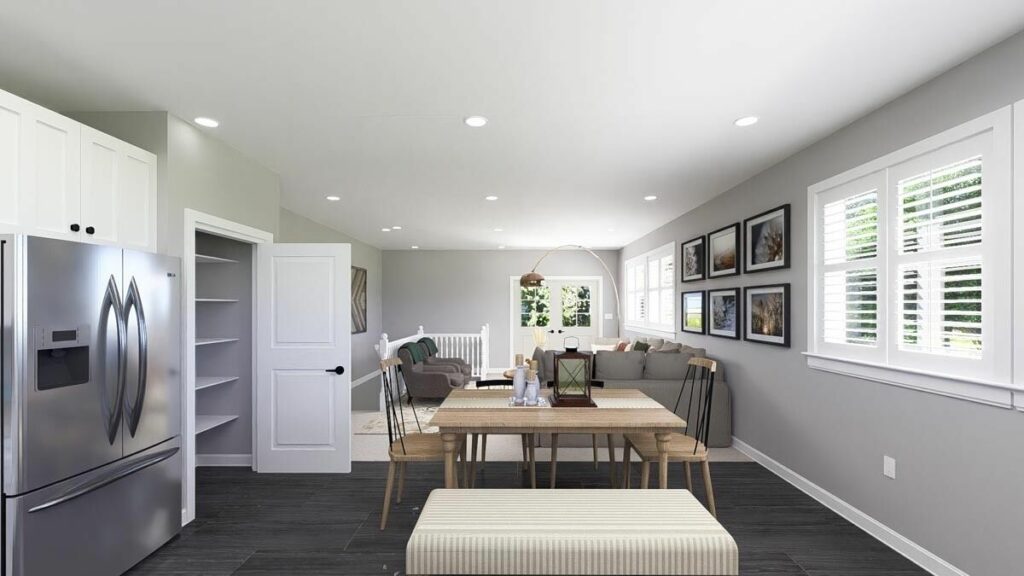
So, there you have it – a house plan that’s not just a structure of bricks and mortar, but a thoughtful blend of comfort, convenience, and a little bit of car love.
Whether you’re a vehicle enthusiast or just someone who appreciates a well-thought-out living space, this barndominium-style house is like a dream come true.
And let’s be honest, who wouldn’t want a house that treats their car as well as it treats them?










