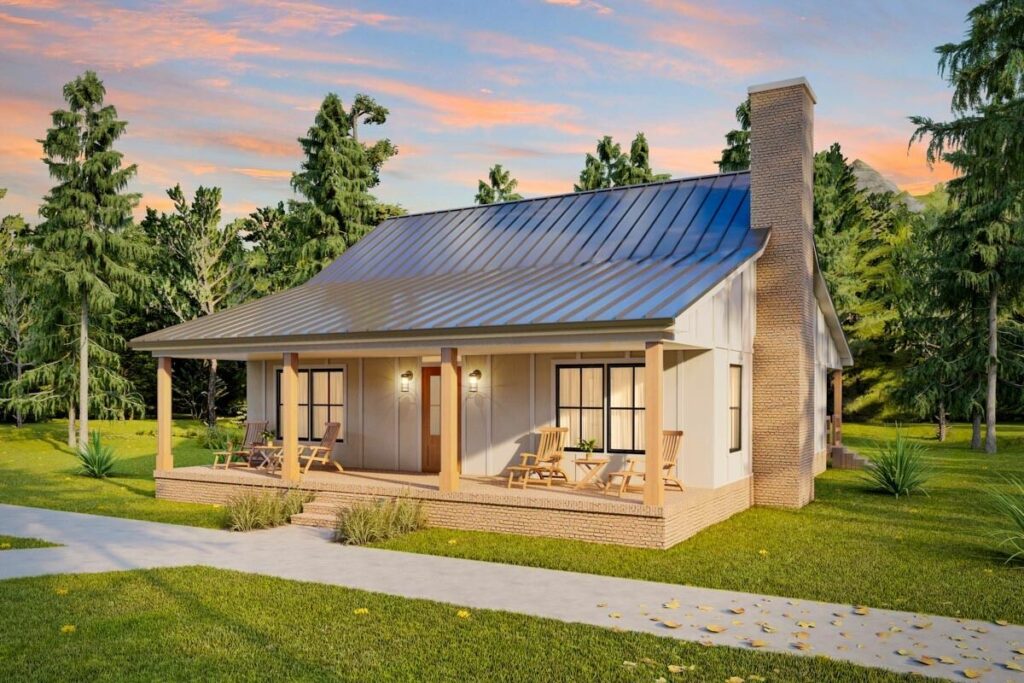
Specifications:
- 1,224 Sq Ft
- 2 Beds
- 1 Baths
- 1 Stories
So, there I was, staring down the barrel of my latest dream project – designing a cozy, 1-story farmhouse cottage home plan.
As the old saying goes, “Home is where the heart is”, and my heart was about to embark on a journey to a place where the warm scent of homemade bread wafts from the windows, and lazy afternoons are spent swaying in a porch swing with a good book.
This is no ordinary home, my friends.
Picture this: a sprawling 8′ and 10′ deep porch lining both the front and back of your soon-to-be farmhouse sanctuary.
Ah, I see you’re already hooked.
Can’t blame you there.
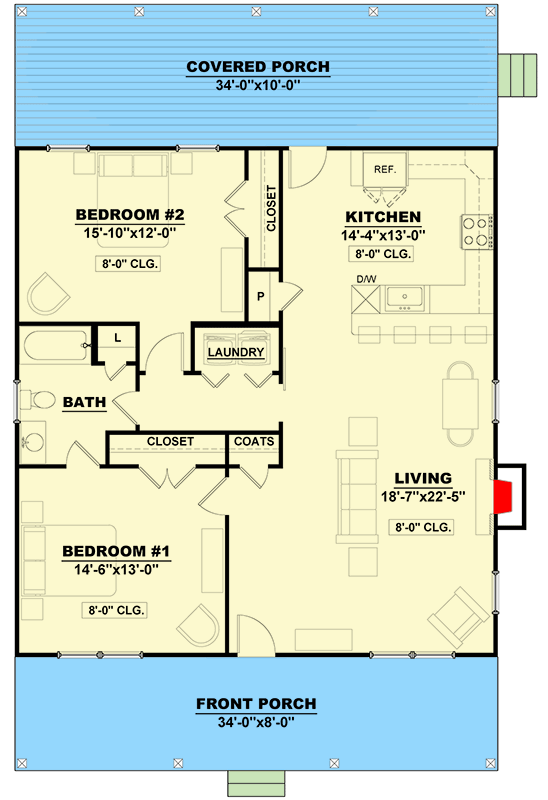
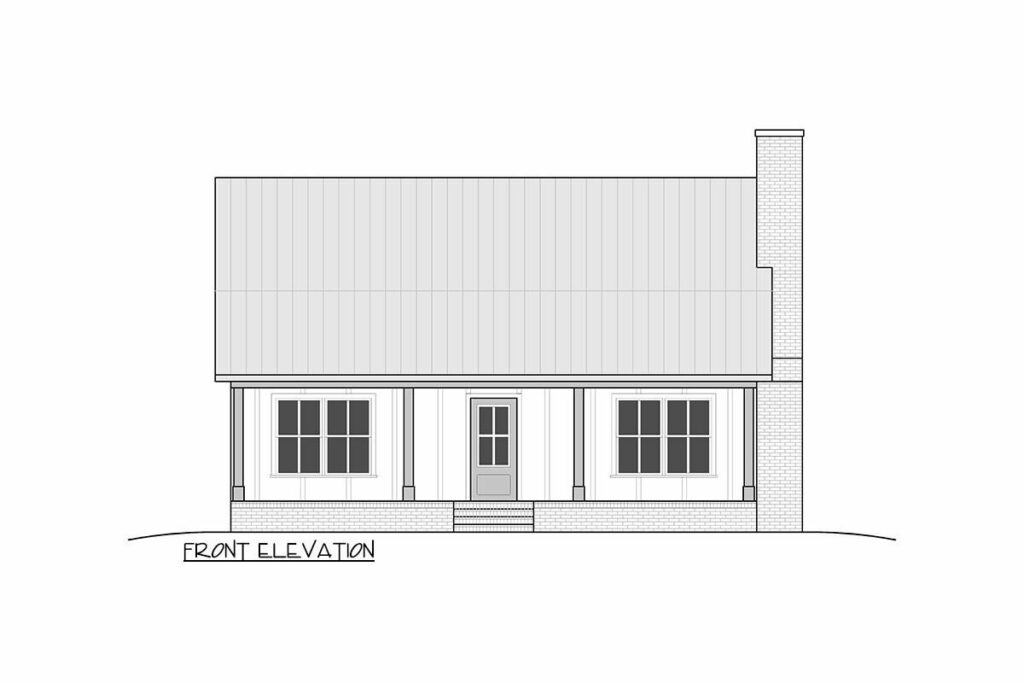
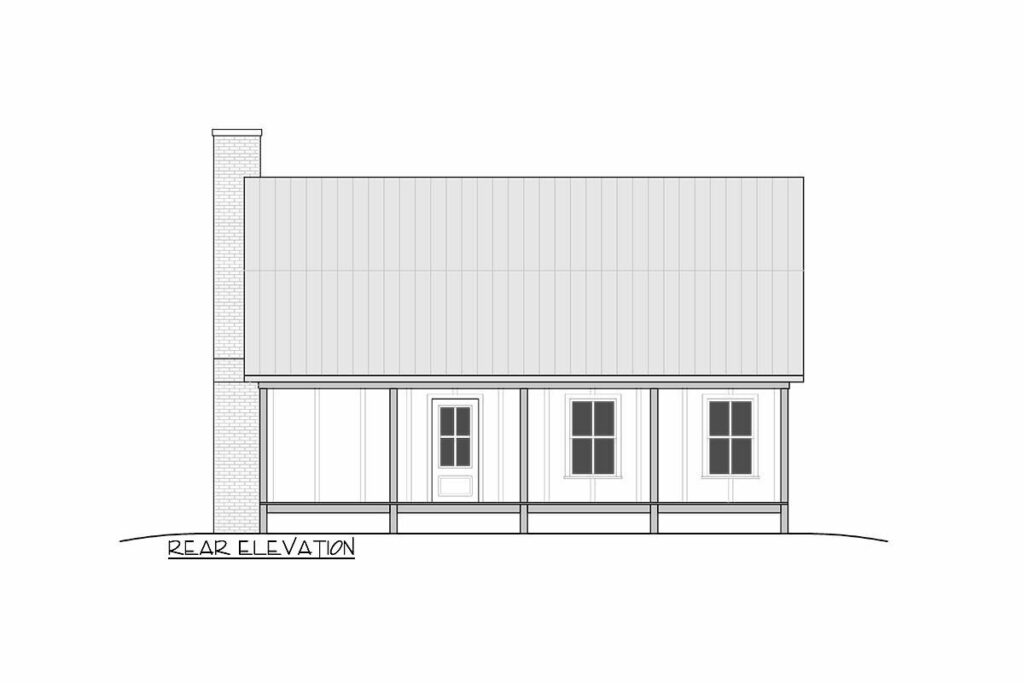
Our hearty 1,224 square feet of pure, unadulterated comfort promises 2 beds, 1 bath, and endless possibilities.
Yes, folks, dreams do come in small packages.
Can’t you already hear the squeals of laughter, the clinking of wine glasses, and the hum of cherished stories echoing off the walls of your new living room?
I know I can.
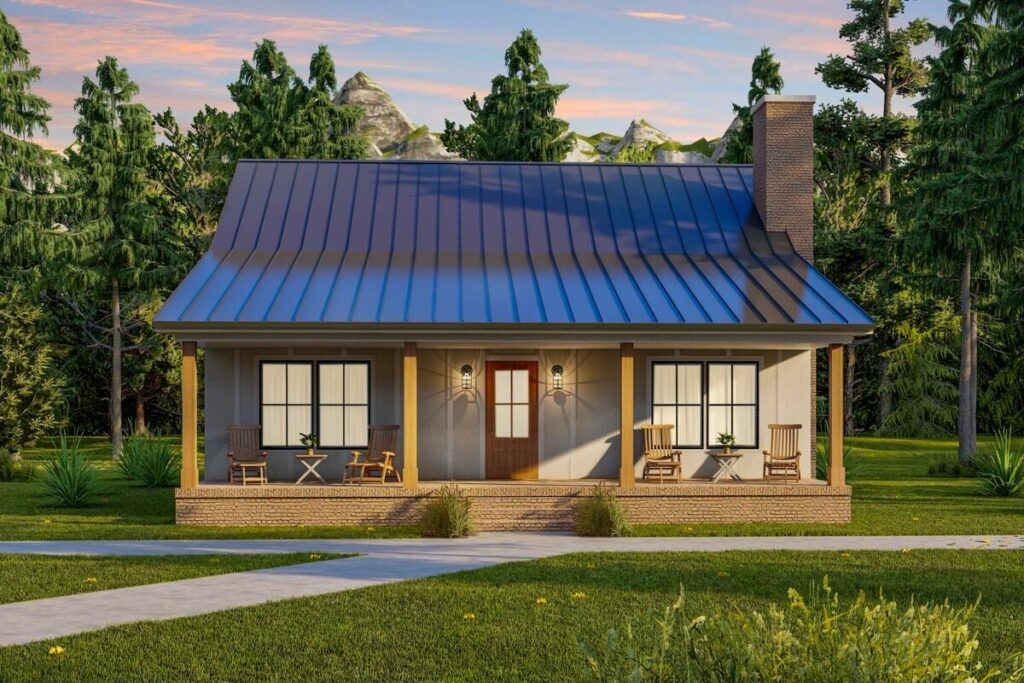
“But what about the porch?” I hear you ask.
Oh, the porch, the pièce de résistance of this architectural masterpiece!
An 8′ deep porch awaits you at the front, beckoning you with its grandeur.
But wait, there’s more.
The back porch?
A staggering 10′ deep.
Yep, you heard that right.
Twice the porch, double the fun.
Sunday barbecues, lively family gatherings, quiet nights under the stars… these porches are just aching for memories to be made.
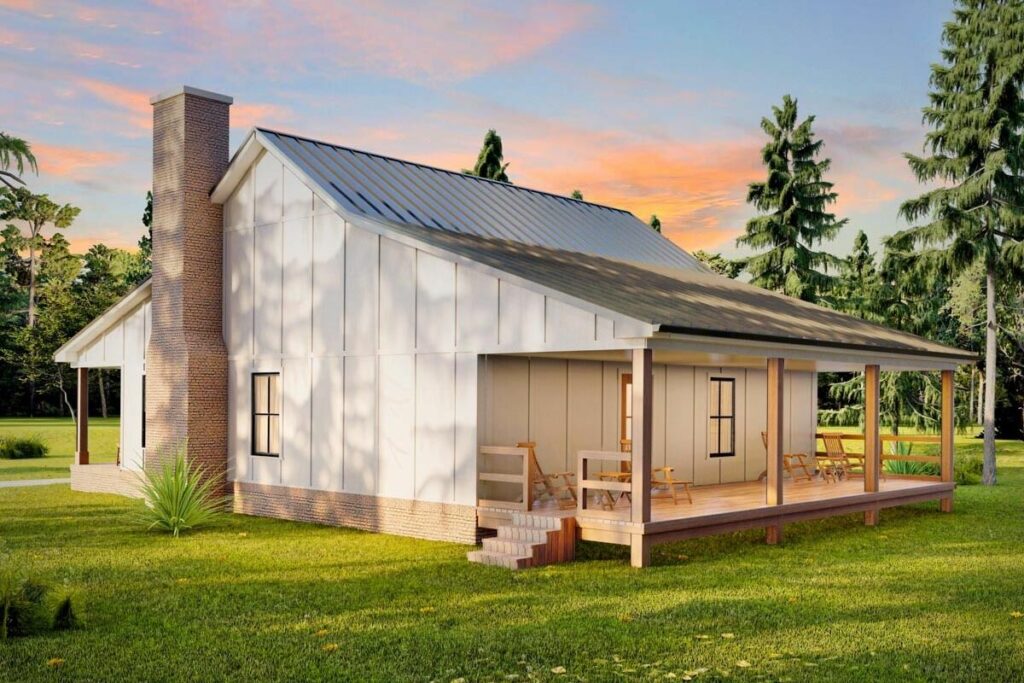
Let’s talk about the open-plan living space now.
My vision?
A seamless blend of comfort and style.
Picture the right side of the house, open from front to back, with a charming fireplace-fronted living room that guarantees a warm welcome.
Now, imagine it segueing effortlessly into a C-shaped kitchen at the back, ready for you to whip up your culinary magic.
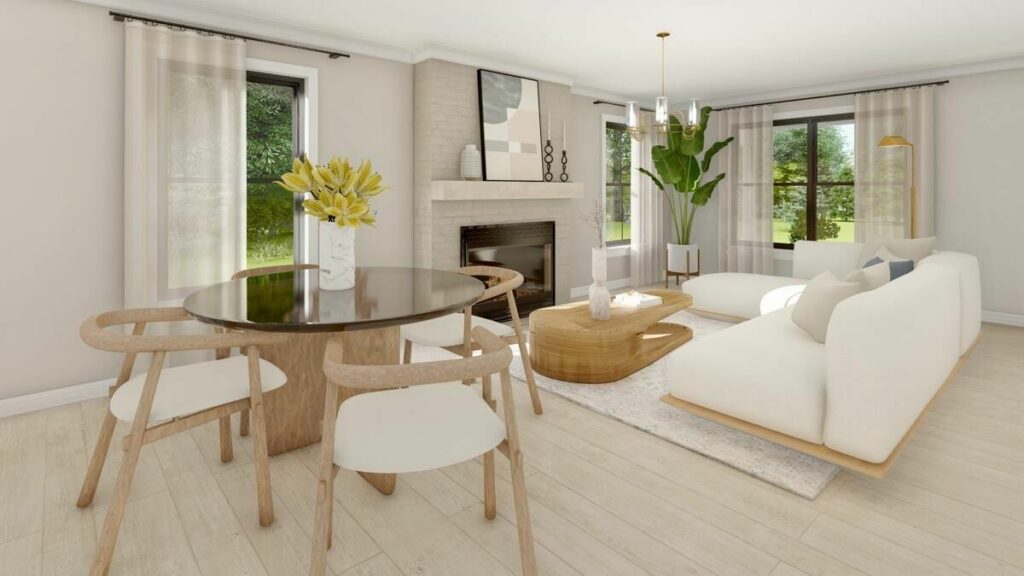
And speaking of kitchens, let me draw your attention to the pièce de résistance part deux: a U-shaped cabinetry set that forms the beating heart of the house.
Not only does this delightful arrangement promise efficiency and convenience, but it also boasts four seats at the attached eating bar.
Yes, you can go straight from the sizzling pan to the plate in seconds flat.
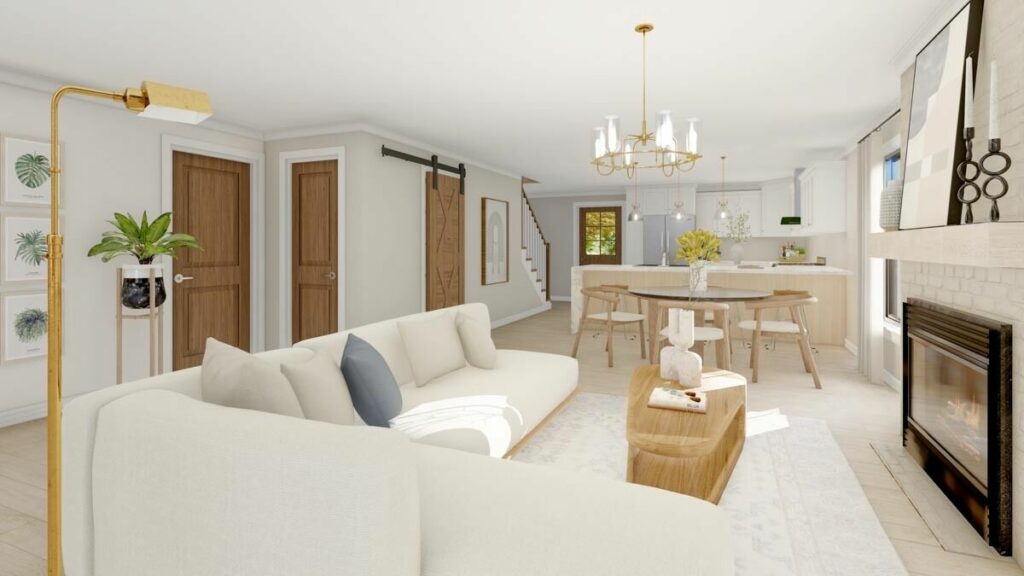
Your next dinner party just got an upgrade.
I mean, why settle for boring old ‘table and chairs’ when you can dine in style at your own breakfast bar?
Pancake flipping contests at breakfast?
Wine tastings at dinner?
It’s the kind of kitchen that makes you say, “Honey, I’m home!” even when you live alone.
And let’s not forget, it also gives you the perfect excuse to justify that ‘five minutes late’ to your own home party.
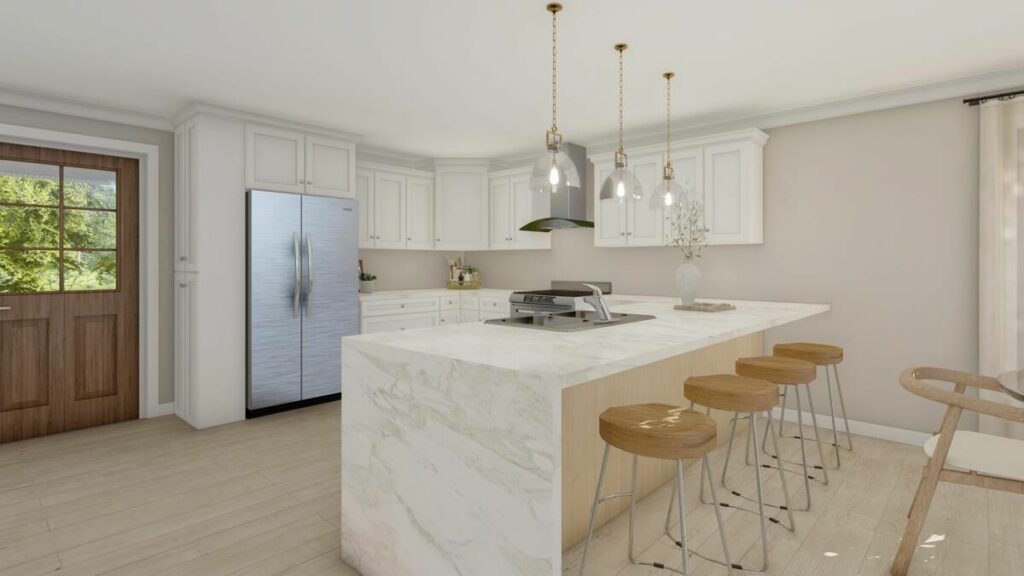
In conclusion, my dear future homeowner, this 1-story farmhouse cottage is more than just a house; it’s a lifestyle, an experience, a slice of heaven wrapped up in 1,224 square feet of heated living.
And let’s not forget those fantastic 8′ and 10′-deep porches; you might just find yourself debating which side of the house you love more.
So, are you ready to turn this dream into your reality?
Because I don’t know about you, but I’m already packing my bags!










