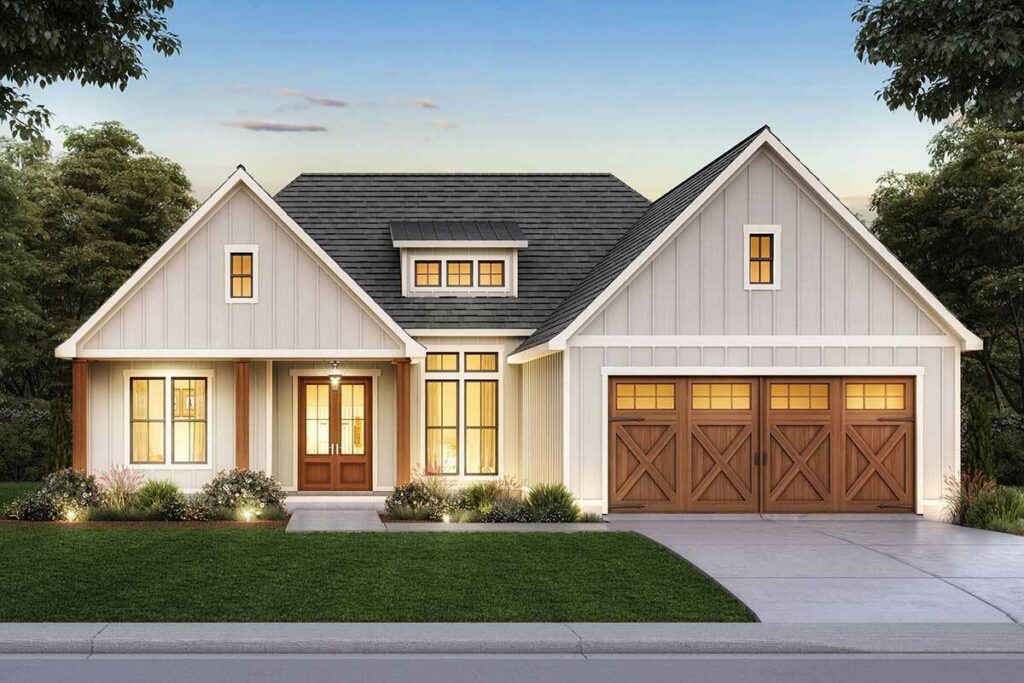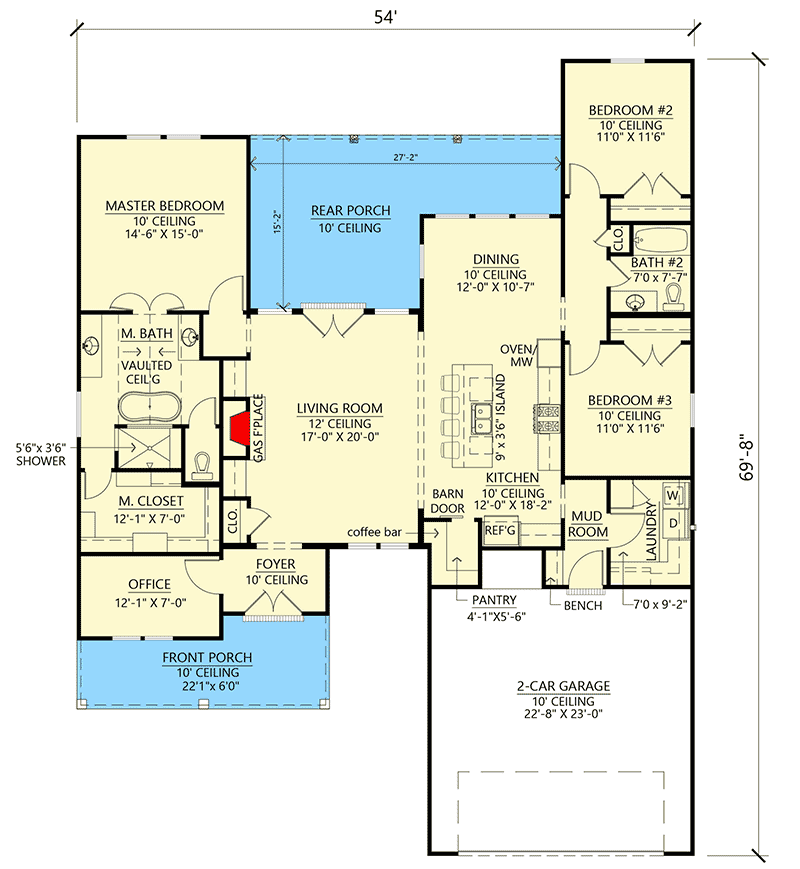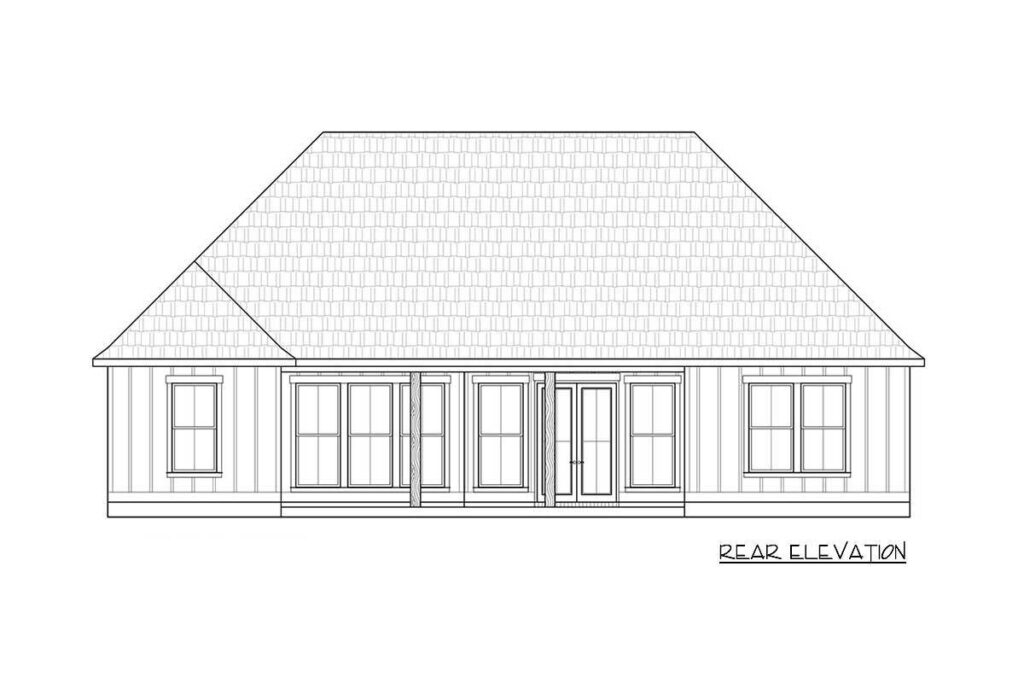
Specifications:
- 1,941 Sq Ft
- 3 Beds
- 2 Baths
- 1 Stories
- 2 Cars
Hey there, fellow home enthusiasts!
Are you ready to dive into the world of architectural charm and modern living?
Today, I’m going to walk you through a house plan that’s as practical as it is pretty – a 1-story New American House with all the trimmings.
Think space, style, and a touch of humor because, let’s face it, who doesn’t need a giggle while discussing floor plans?
This 1,941 Sq Ft beauty isn’t just a house; it’s a statement.
Picture this: board and batten siding that screams timeless elegance, timber supports underlining the entry porch like strong arms ready to welcome you, and a shed dormer perched on top, not for function, but just because it looks darn good.

Now, let’s waltz into the foyer, shall we?
To your left, French doors whisper “success” as they open to a private home office.
It’s where the magic of productivity happens.
Need to meet a client but don’t want them traipsing through your personal space?
No problem! Conduct your business with the professionalism of a downtown office, but in your slippers. It’s convenience meets class.
Central to our home is the living room, a space where 12′ ceilings stretch up like the sky on a clear day.
A pair of French doors on the back wall not only let in the light but also lead you to what could be your personal oasis – the back porch. Imagine sipping your morning coffee or an evening cocktail here; sounds divine, right?
Step into the kitchen and you’re greeted by a ceiling that’s a cozy 10′ high.
But the real showstopper?
A large island, equipped with two sinks for those who love to cook (or just make a mess).
It’s the perfect blend of function and fun, with room for four to sit, chat, and enjoy the culinary show.

And for the coffee lovers, a barn door slides open to reveal a walk-in pantry with its very own coffee bar.
Latte, anyone?
Adjacent to the kitchen is the mudroom. Unloading groceries won’t feel like a workout here.
It’s the unsung hero of the home, making everyday chores a breeze.
The left wing of our abode is reserved for the master suite.
With a large walk-in closet (because let’s face it, we all need space for our shopping habits), and a vaulted master bath, it’s your own personal retreat.
Fancy a spa day every day?
Here’s where it happens.
Across the house, two additional bedrooms offer space for family, friends, or even a craft room if you’re feeling artsy.
Sharing a bathroom, these rooms are perfect for hosting guests or giving kids their own space.
So there you have it, a home that’s not just a living space, but a blend of style, functionality, and a little bit of humor.
It’s where life happens, memories are made, and where your slippers can take you from a business meeting to a relaxing evening on the porch.
Welcome home!










