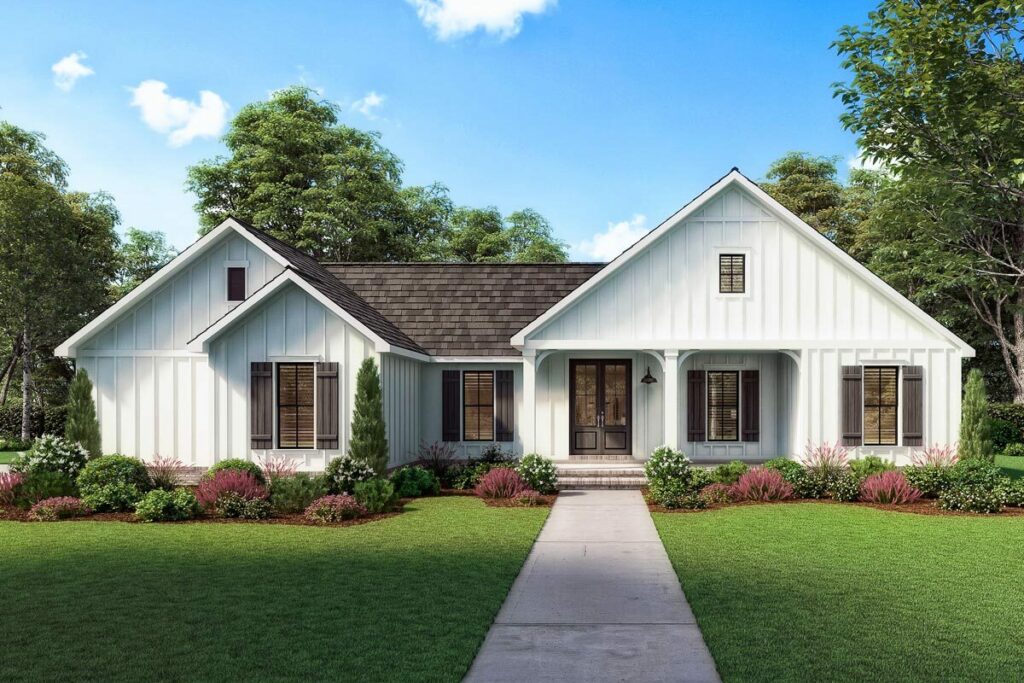
Specifications:
- 1,474 Sq Ft
- 3 Beds
- 2 Baths
- 1 Stories
- 2 Cars
Hey there, home enthusiasts!
Are you ready to dive into a home that’s as cozy as a warm blanket on a chilly evening?
Let’s talk about a one-level modern farmhouse plan that’s not just a house, but a haven you’d love to call home.
Imagine a place where simplicity meets sophistication, where every corner whispers ‘welcome home’.
This isn’t just any old house – it’s a 1,474 square foot wonder with a personality as charming as yours!
Before we step inside, let’s admire the exterior.
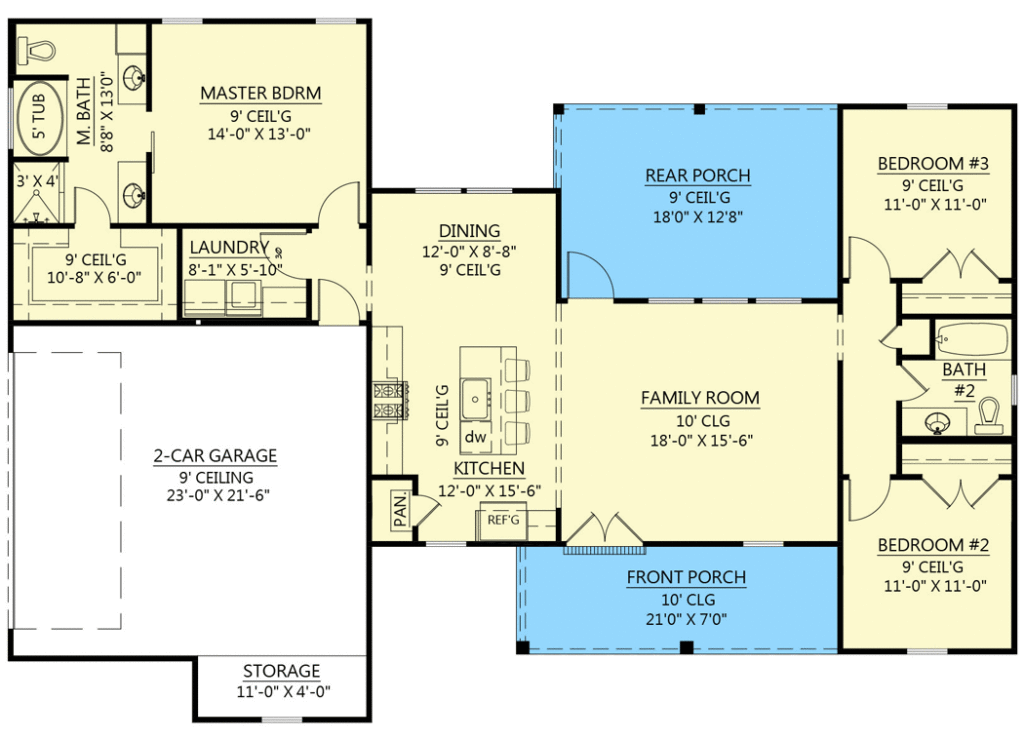
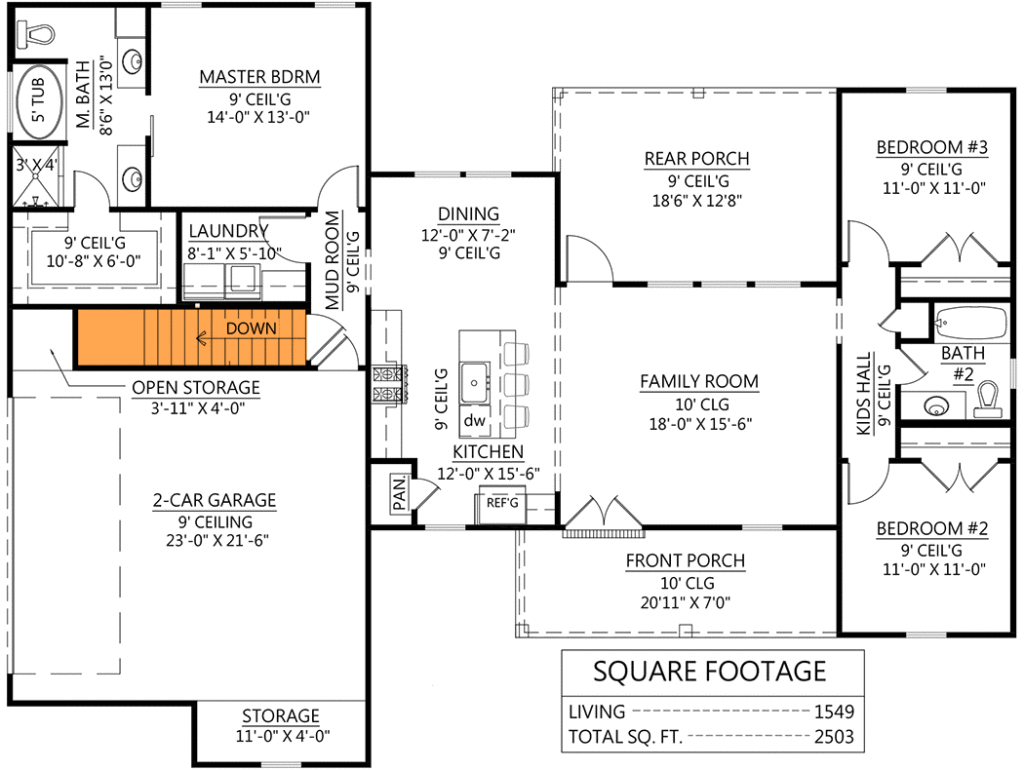
Picture this: vertical siding that draws your eyes up to the gabled peaks, as if saying, “Look at me, aren’t I pretty?”
And let’s not forget the 7-foot-deep front porch.
It’s not just a porch; it’s an invitation to sit down, relax, and watch the world go by with a cup of coffee (or a glass of wine, I won’t judge).
Now, let’s walk through those double doors.
Spoiler alert: you’re going to love it!
You’re immediately greeted by a family room that’s so welcoming, it practically throws its arms around you.
This room opens up to an eat-in kitchen, making it perfect for those who love to cook and chat at the same time.
And, oh, the rear porch! It’s not just a porch; it’s an outdoor dining room, a grilling station, and your personal spot for stargazing.
Speaking of the kitchen, it’s a chef’s dream with plenty of counter space for whipping up your favorite meals.
The kitchen island isn’t just an island; it’s a conversation starter with three seats.
Whether it’s pancakes for breakfast or a midnight snack, this kitchen has got you covered.
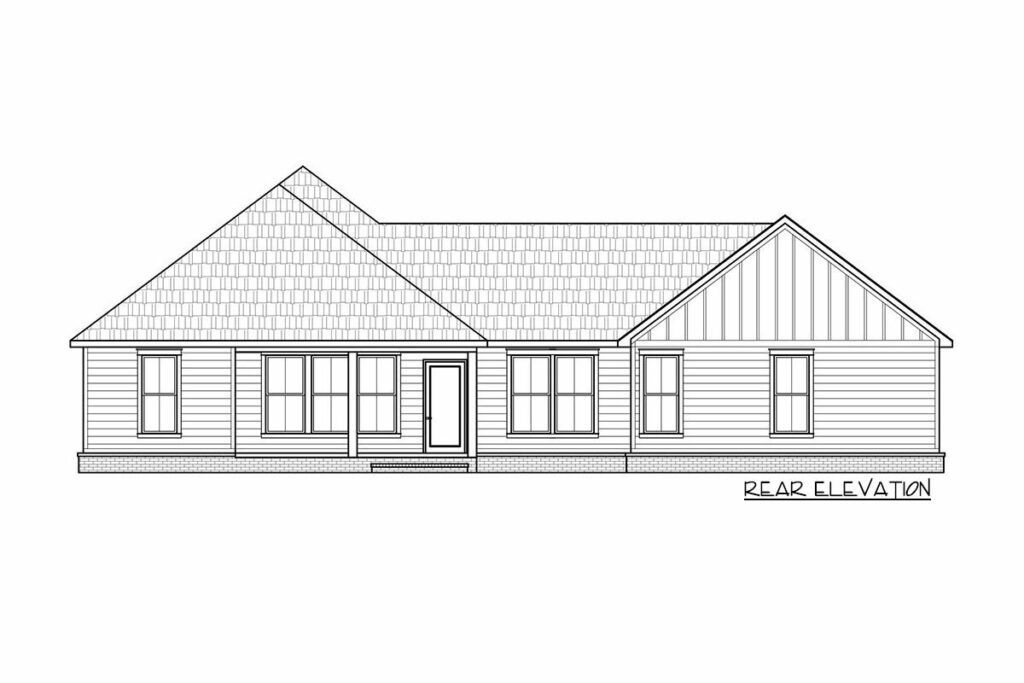
Moving on, let’s sneak a peek at the master suite.
Tucked behind the 2-car garage, it’s the epitome of privacy.
With a 5-fixture bath and a walk-in closet, it’s not just a bedroom; it’s a retreat.
A place where you can escape the hustle and bustle and enjoy some well-deserved ‘me’ time.
And guess what?
The laundry room is right next door.
It’s not just a laundry room; it’s a reminder that chores can be convenient too.
No more lugging laundry across the house – everything you need is right there.
Let’s not forget bedrooms 2 and 3.
Located on the right side of the home, they share a full bath, making them perfect for kids, guests, or even a home office.
These rooms aren’t just bedrooms; they’re blank canvases for your imagination.
Back to the outdoors, because let’s face it, that rear porch deserves more attention.
It’s not just a space; it’s your outdoor sanctuary.
Whether it’s BBQ Sundays or quiet evenings under the stars, this porch is where memories are made.
Each space in this modern farmhouse is designed with you in mind.
From the cozy family room to the spacious kitchen, every corner has a story to tell.
It’s not just a house; it’s a collection of moments waiting to happen.
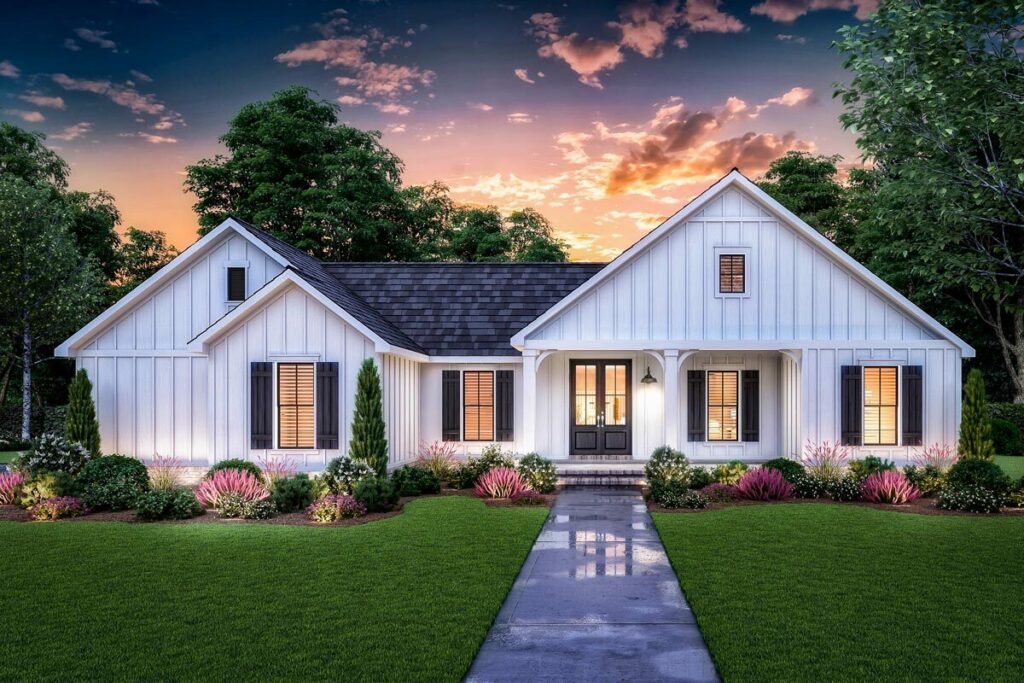
What makes this house special is the balance it strikes – modern yet cozy, spacious yet intimate.
It’s a place where every day feels like a staycation.
And let’s be real, who doesn’t want that?
In conclusion, this one-level modern farmhouse plan isn’t just a structure of walls and windows.
It’s a home that promises comfort, style, and a whole lot of happy moments.
So, what are you waiting for?
Let’s turn this dream into your reality.
Welcome home!










