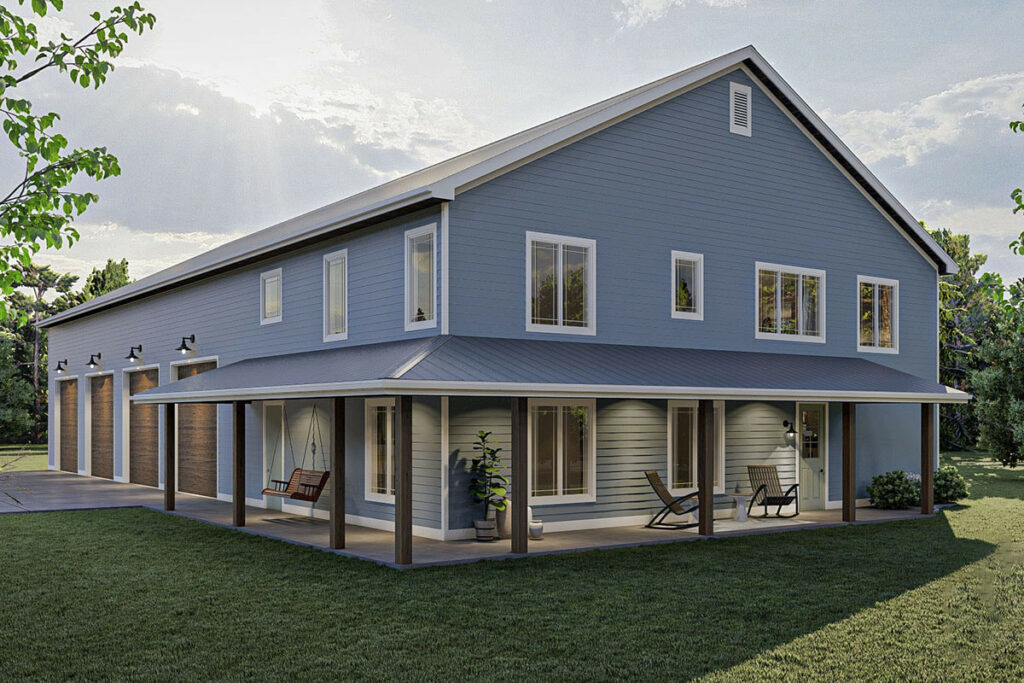
Specifications:
- 2,057 Sq Ft
- 1 Beds
- 1.5+ Baths
- 2 Stories
- 8 Cars
This barndominium, or “Shouse,” sounds like an ideal blend of work and living space, especially for those who desire a seamless integration of their professional and personal lives.
Let’s break down the features of this unique property:
Stay Tuned: Detailed Plan Video Awaits at the End of This Content!
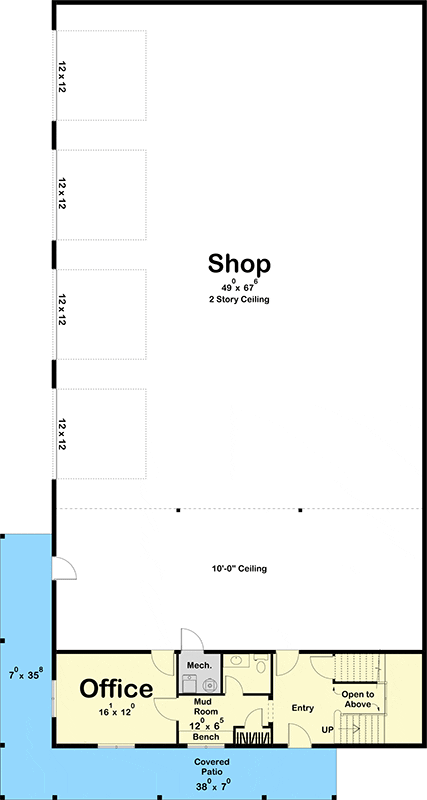
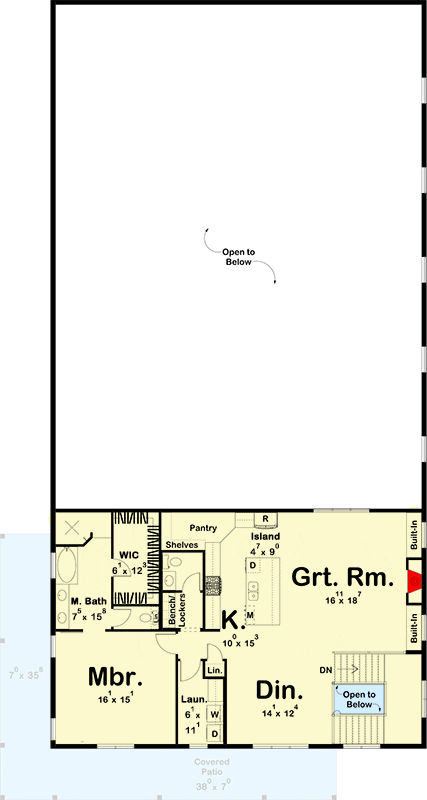
Over 4000 sq. ft. of space is quite substantial, making it perfect for a variety of hobbies or professional activities.
This could include woodworking, car restoration, large-scale art projects, or even a small manufacturing setup.
The size suggests ample room for machinery, tools, and storage.
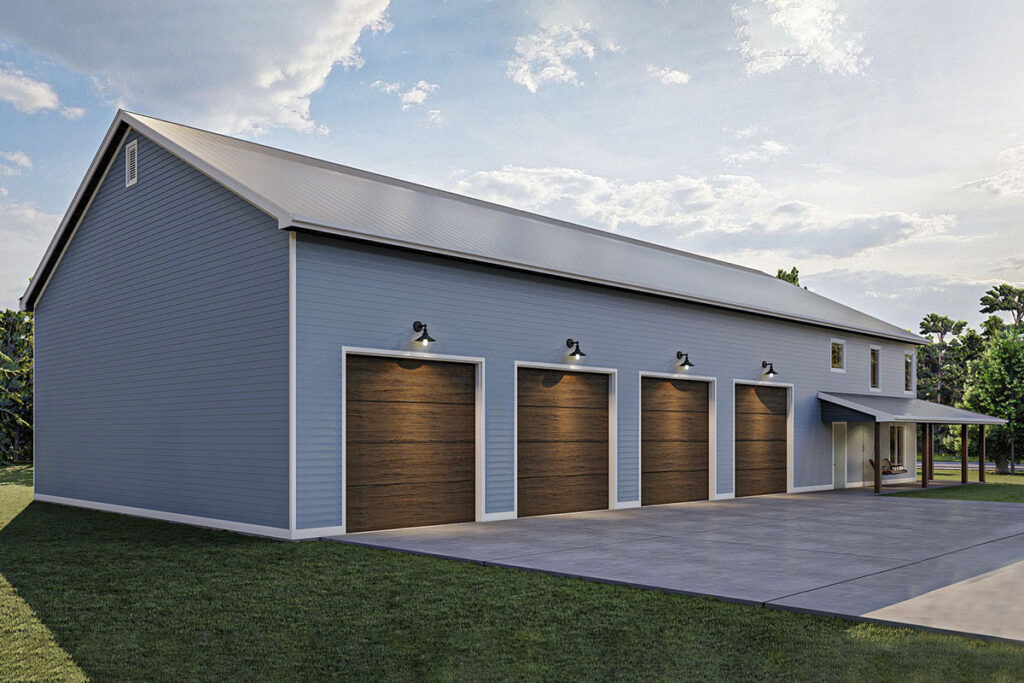
Having an office adjacent to the shop is highly convenient for those running a business.
It allows for easy transition between hands-on work and administrative tasks.
This space could be used for client meetings, paperwork, design work, or as a command center for managing the business.
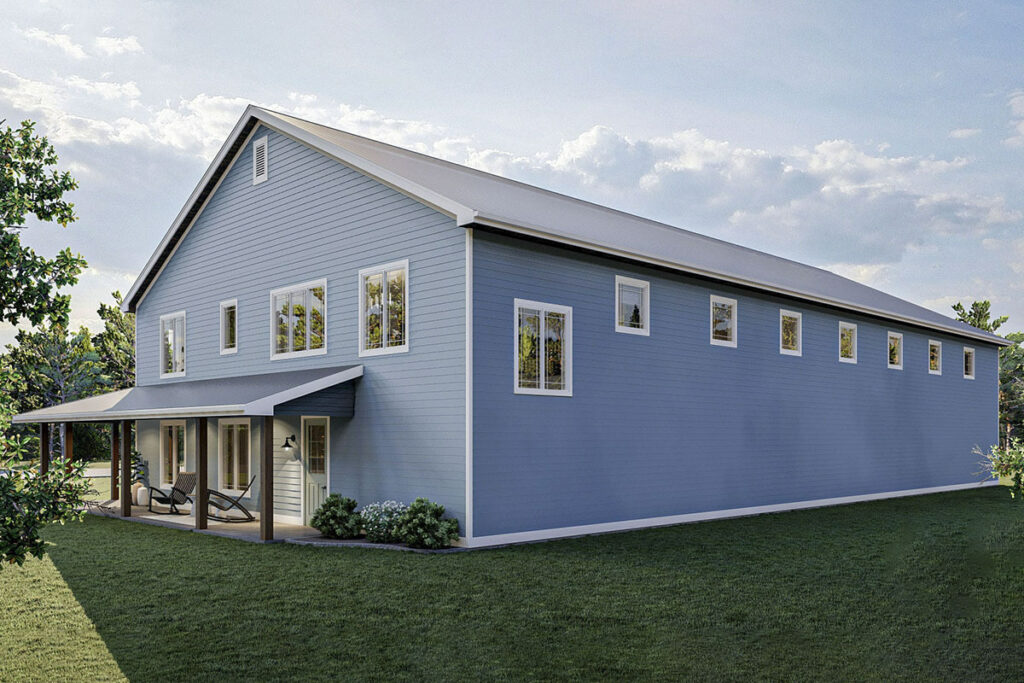
The presence of a fireplace flanked by built-in bookshelves creates a cozy, inviting atmosphere.
This space is likely suitable for relaxation, entertainment, and dining.
The fireplace adds a charming focal point and warmth to the room.
A large island in the kitchen is a desirable feature, providing ample workspace and potentially doubling as a dining or socializing area.
The deep walk-in pantry suggests plenty of storage, which is a valuable asset in any living space.
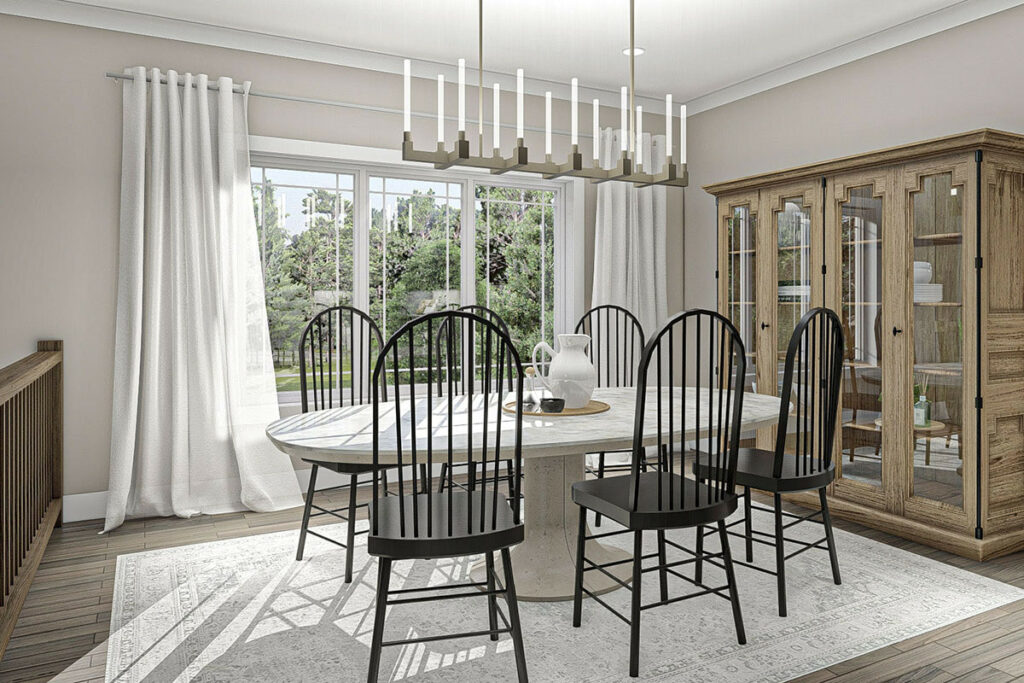
The inclusion of a walk-in shower, dual vanity, soaking tub, and a large walk-in closet in the master bedroom indicates a luxurious and thoughtful design.
This setup offers comfort and convenience, making the bedroom a self-contained, private retreat.
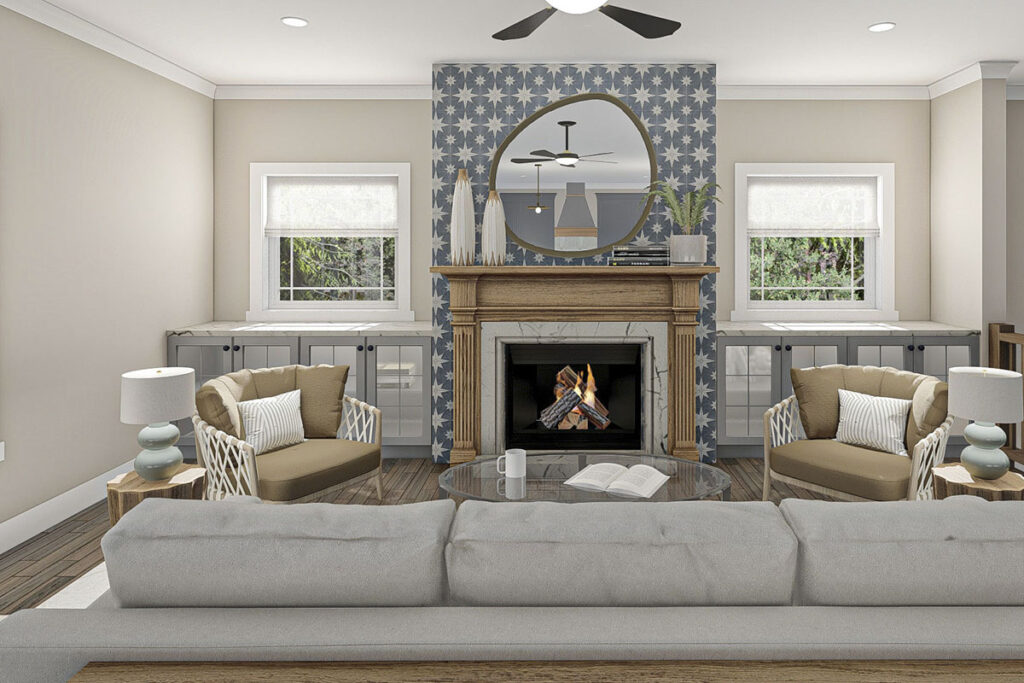
The combination of a massive workshop, functional office, and comfortable living quarters in one structure is highly efficient.
It’s particularly appealing to small business owners, craftspeople, or artists who prefer close proximity to their work.
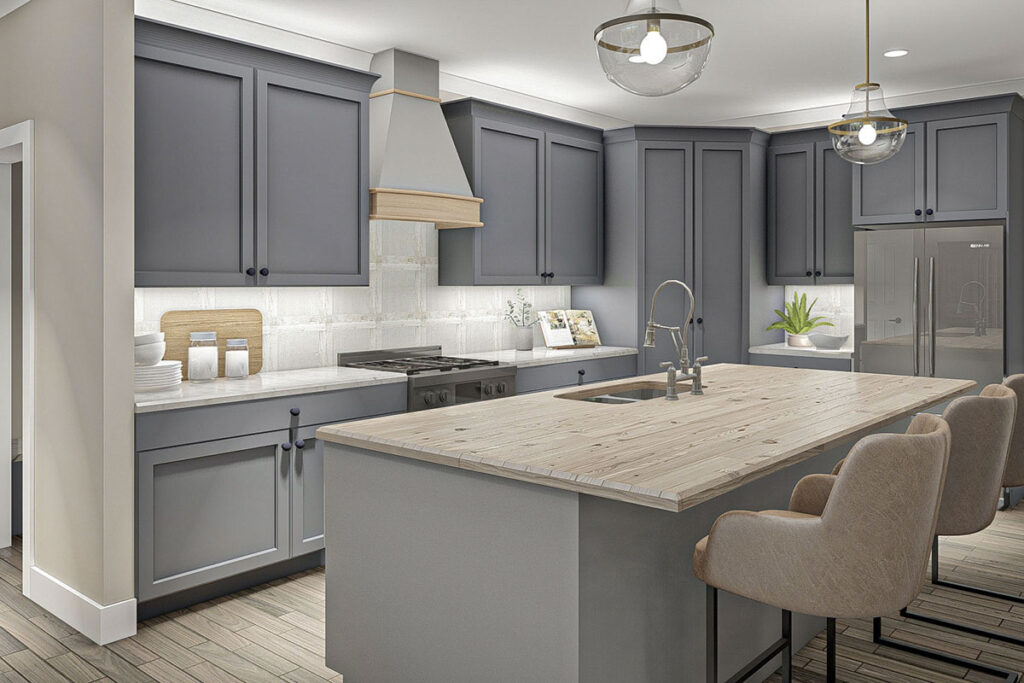
The separation of work and living spaces across two floors is a smart design choice, providing a physical and psychological division between professional and personal life.
The architectural style, often characterized by a blend of rustic and modern elements, can be both aesthetically pleasing and functional.
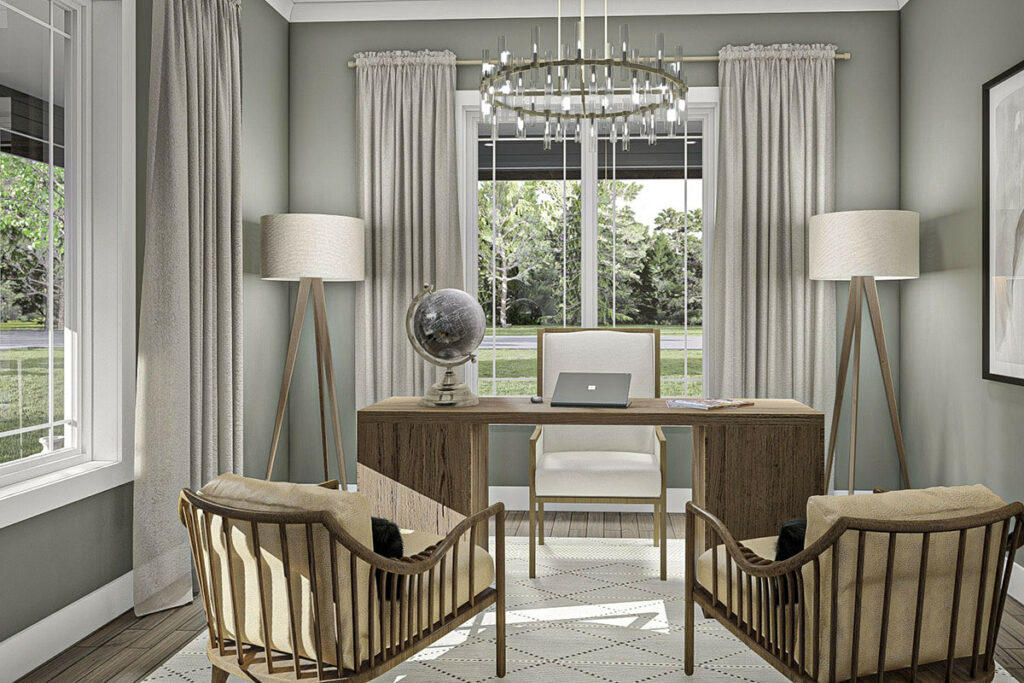
Depending on the location, ensuring that the property is zoned correctly for both residential and commercial use is crucial.
If the work involves noise, it might be necessary to consider soundproofing between the shop and the living quarters.
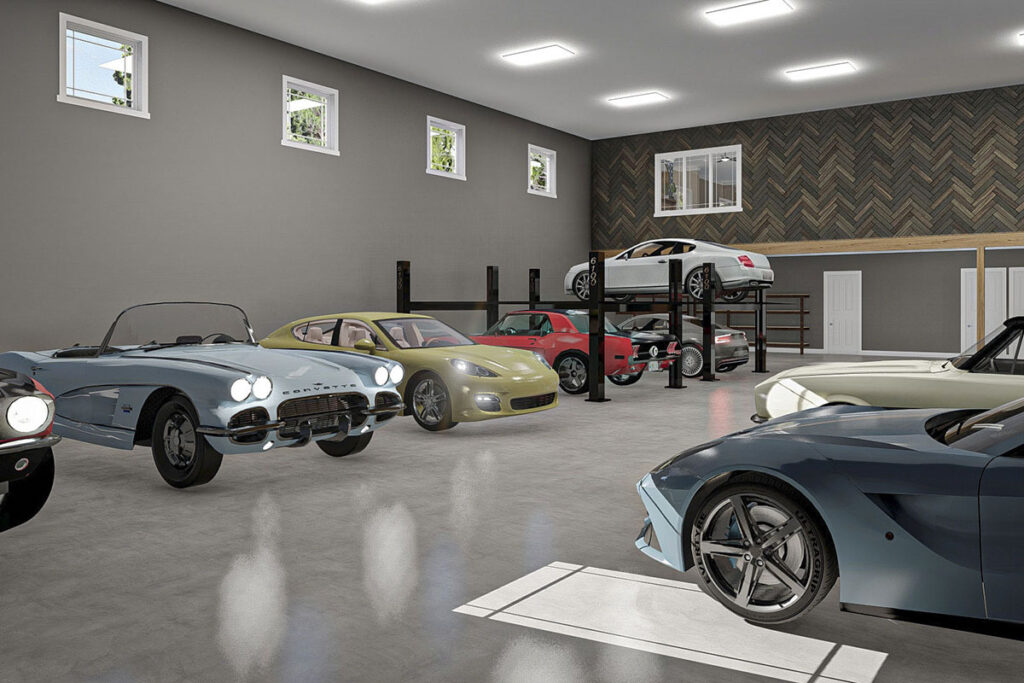
As the living quarters are on the second floor, it’s important to consider accessibility, especially if there are plans to stay long-term or if there are guests with mobility issues.
Overall, this Shouse seems like a dream setup for someone who enjoys a robust, hands-on approach to their work while appreciating the comforts and convenience of modern living.










