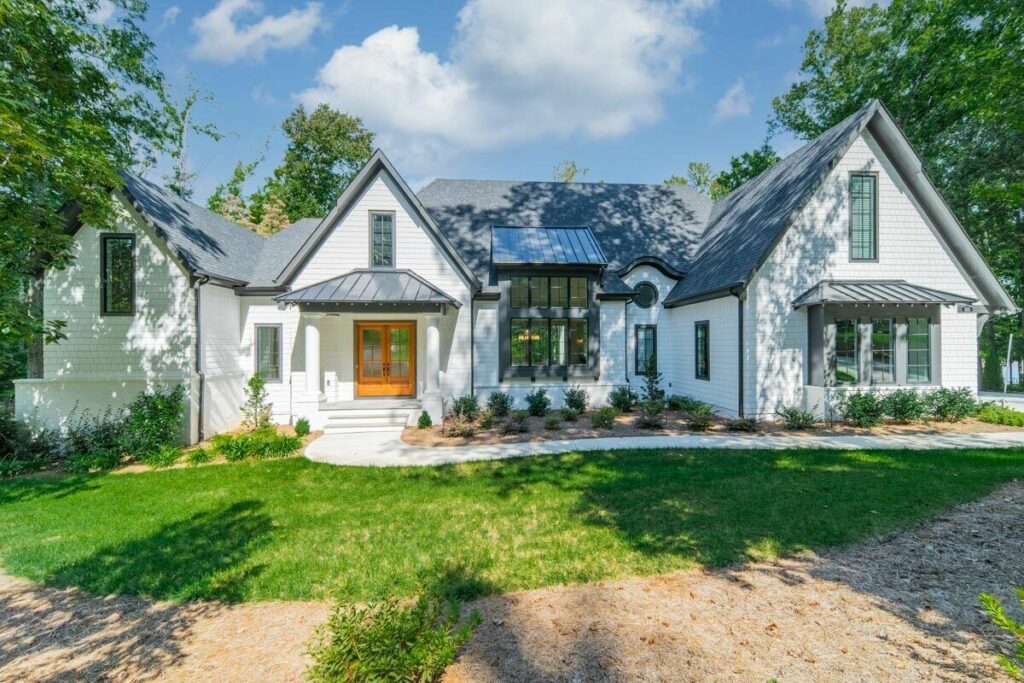
Specifications:
- 4,469 Sq Ft
- 4 Beds
- 4.5 Baths
- 2 Stories
- 3 Cars
Hey, my fellow architecture enthusiasts!
Or should I say, future homeowners?
Welcome to an engaging narrative about a property that’s likely to whisk you off your feet and make you reevaluate everything you thought you knew about home design.
This isn’t just a house plan, it’s a blueprint for an elevated lifestyle.
And boy, isn’t it good to dream big!
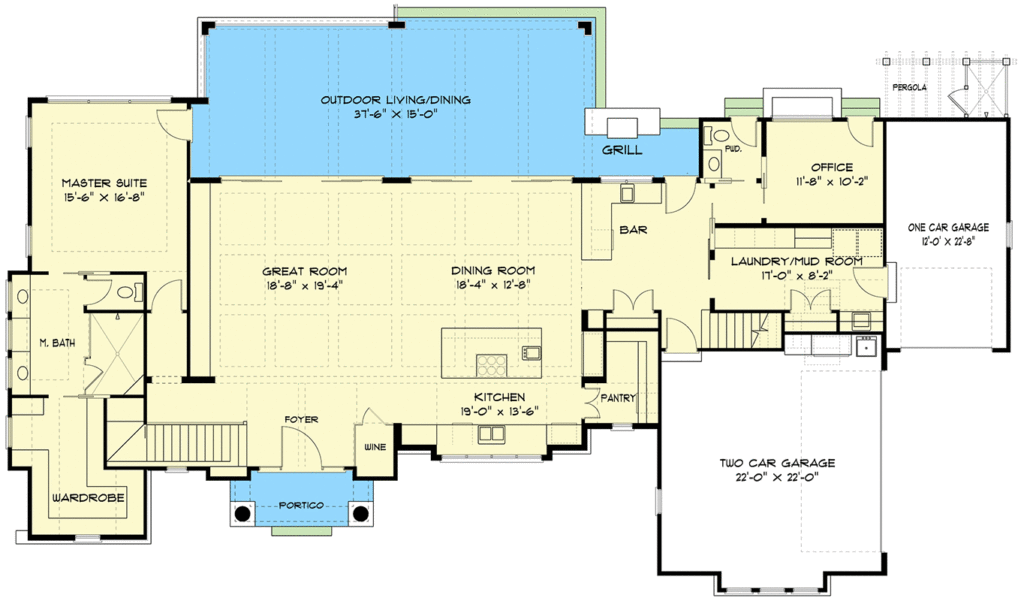
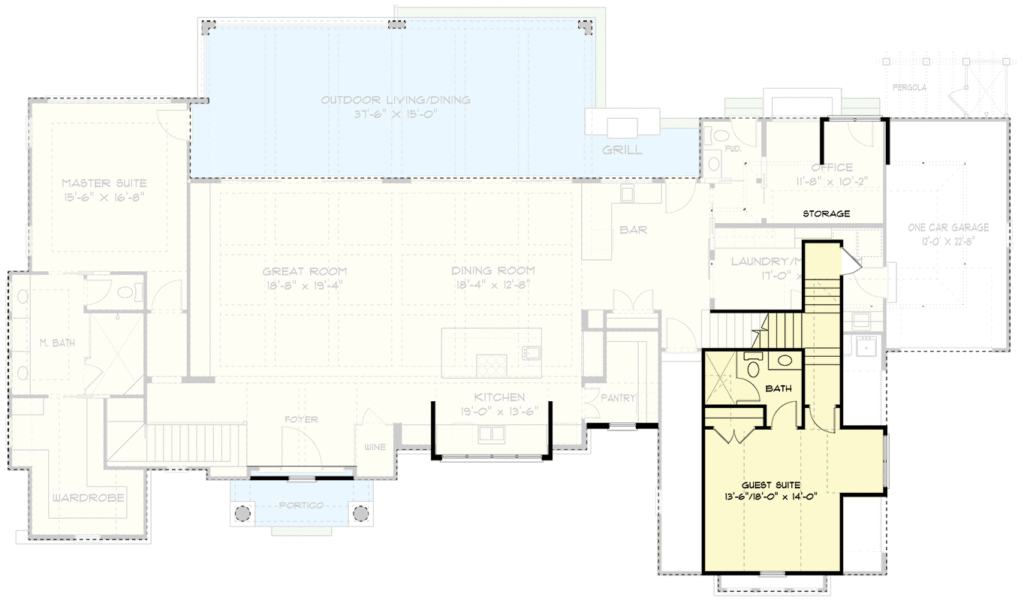
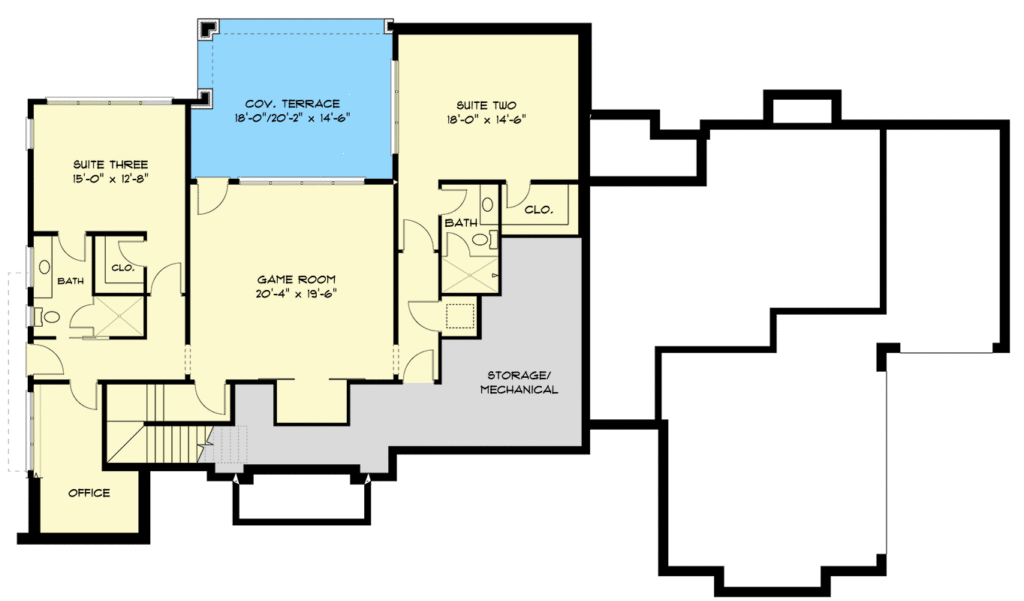
So, let’s dive right in.
Imagine a sleek, 1.5-floor transitional house, boasting a lavish 4,469 square feet of heated living area.
Sounds like the start of a fairytale, doesn’t it?
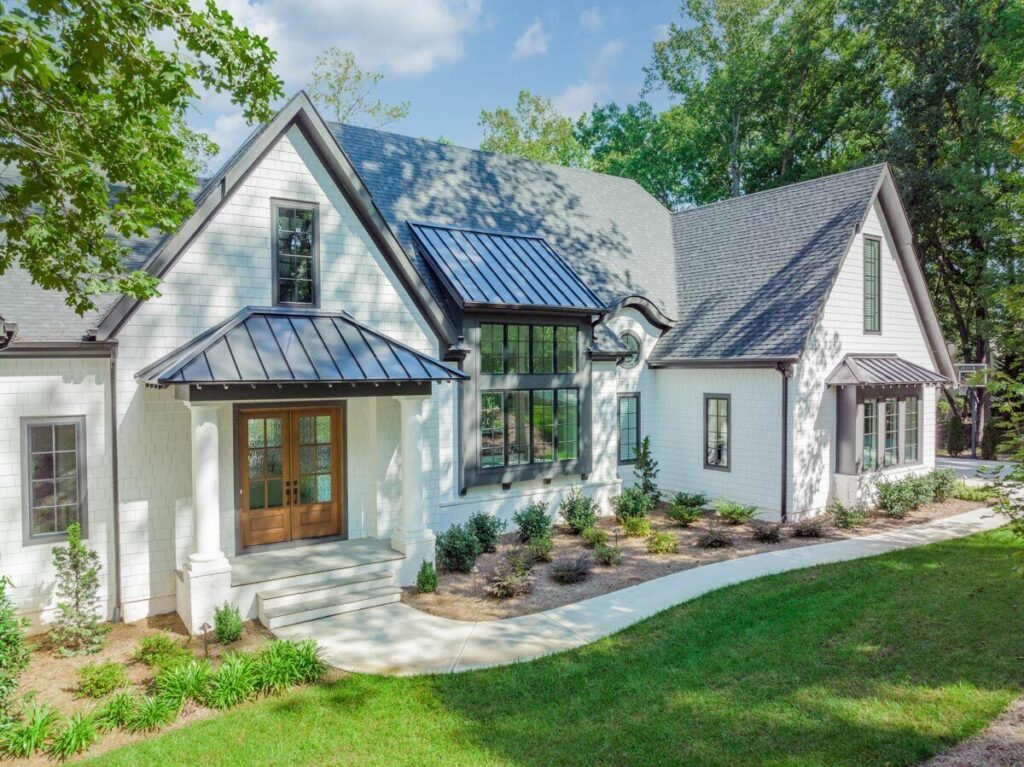
This house plan is not just about size, but the optimal utilization of space.
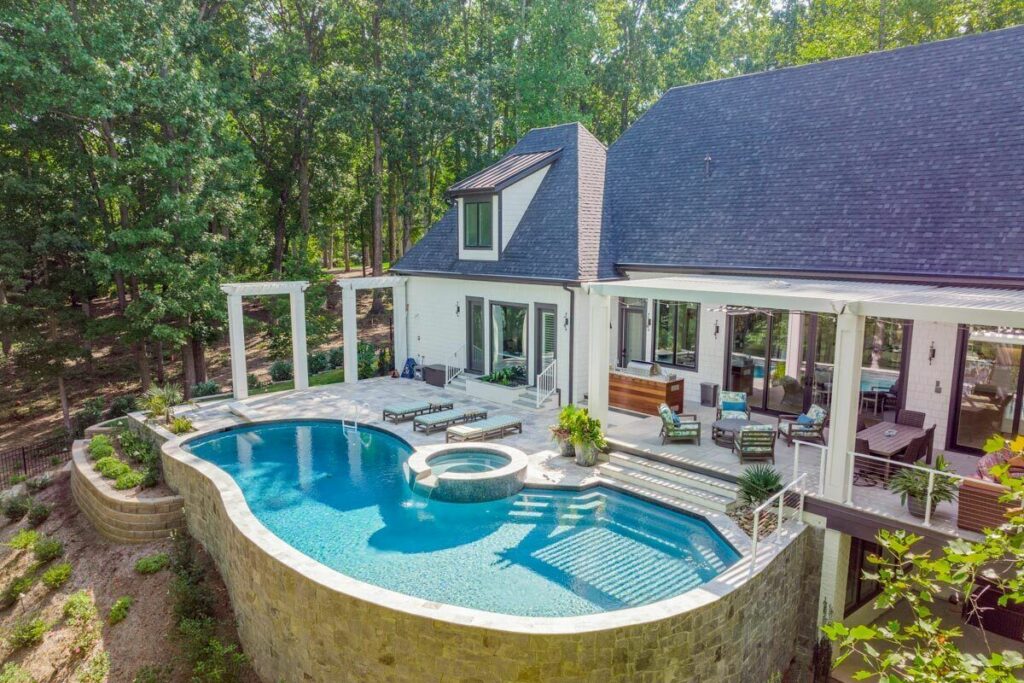
Oh, and just to raise your eyebrows a little further, this opulent abode comes with parking space for three cars, because why not?
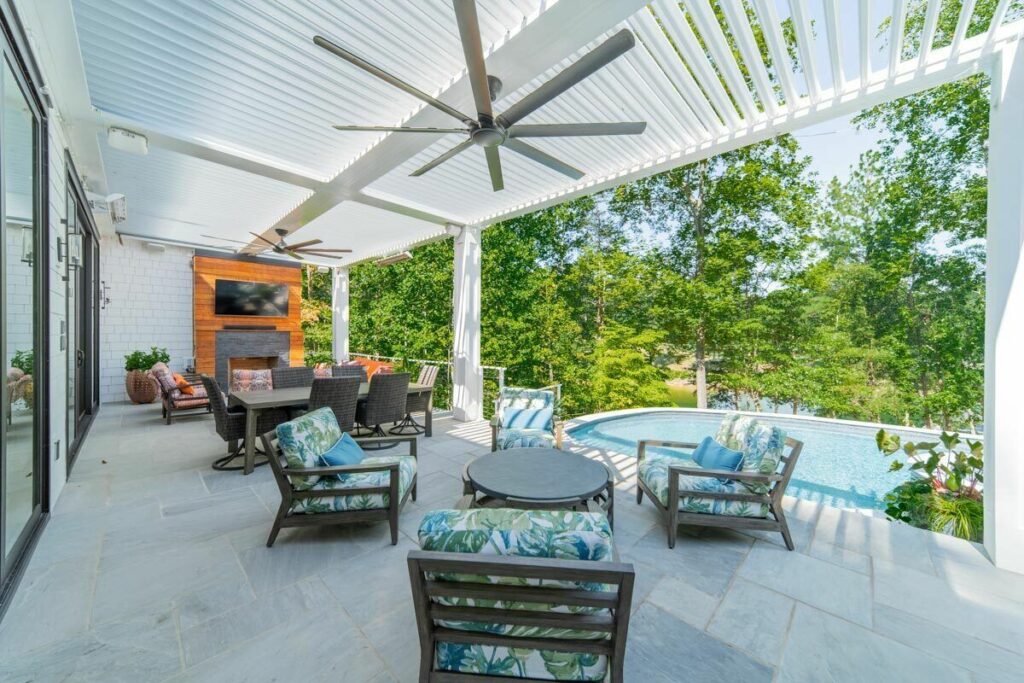
The moment you step into this house, you’re greeted by a spacious foyer, which opens up to an open-concept layout.
The best part?
This leads to an oversized slider in both the great room and the dining room, offering a seamless blend of indoor and outdoor living.
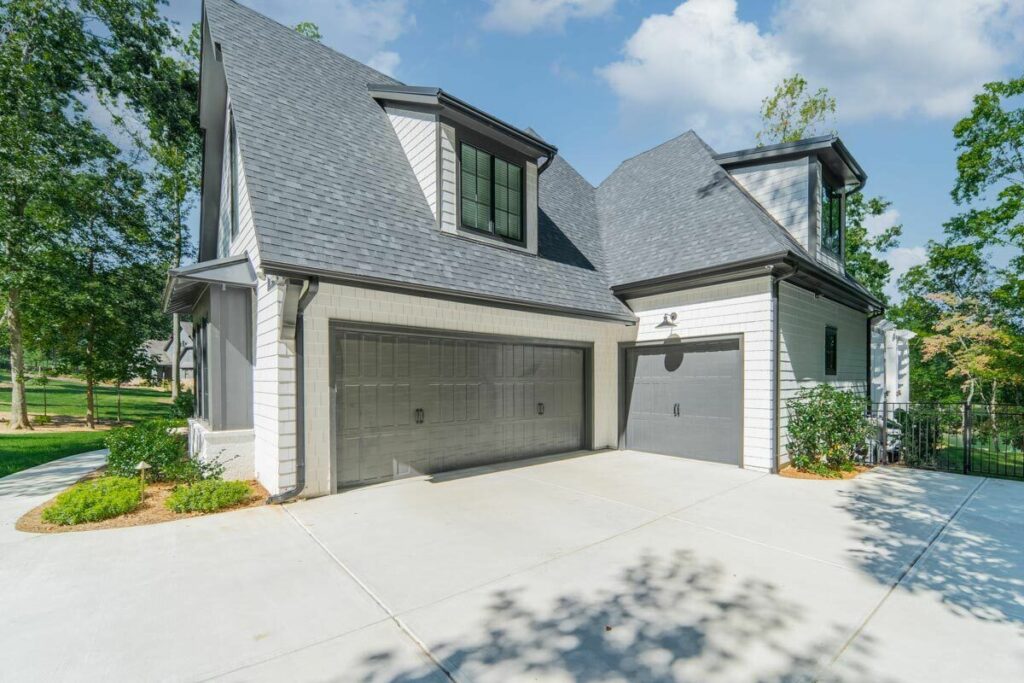
But wait, there’s more!
For those who love entertaining guests (and I mean, who doesn’t?), there’s an added bonus – a bar with direct access to the back.
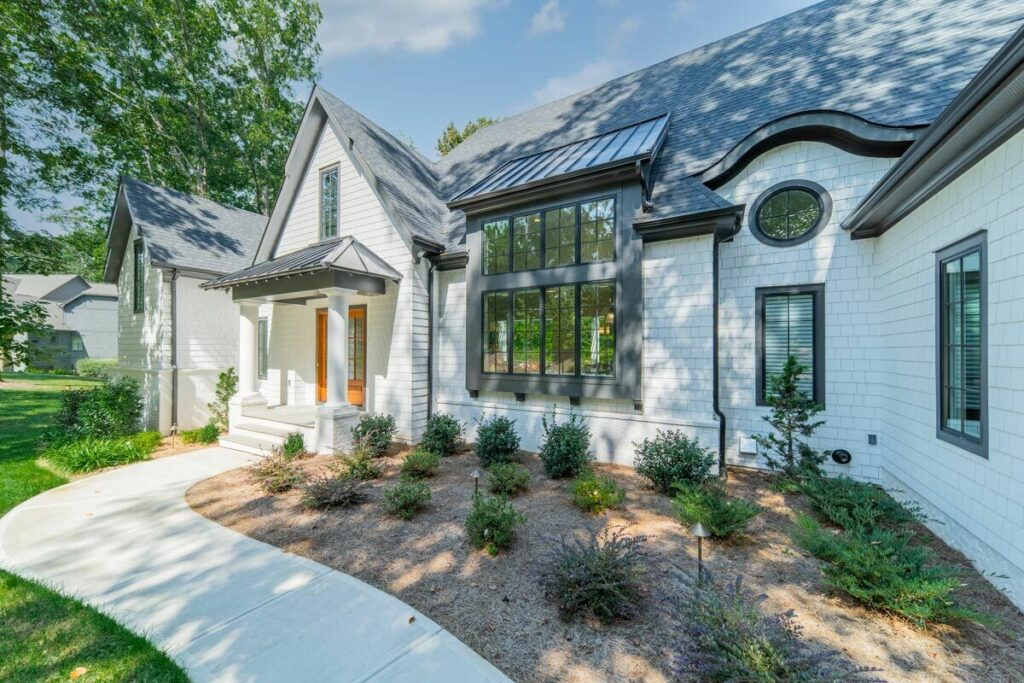
So, whether it’s Sunday brunch or Saturday game night, your house is going to be the talk of the town.
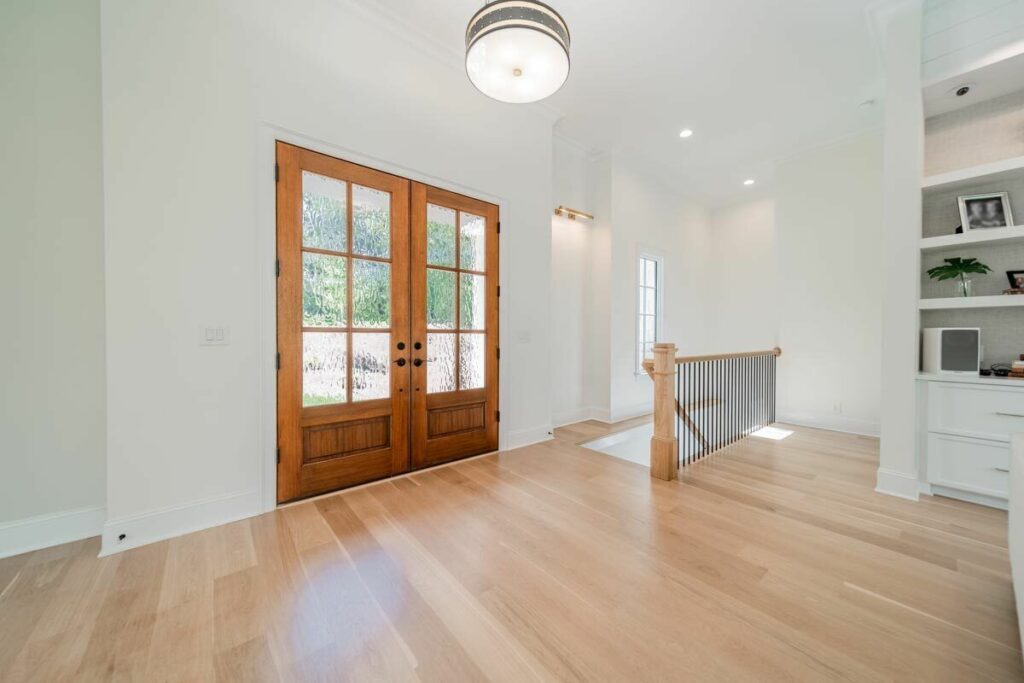
Ever dreamt of waking up and stepping right into the refreshing embrace of your covered outdoor living area?
This house plan turns that dream into reality.
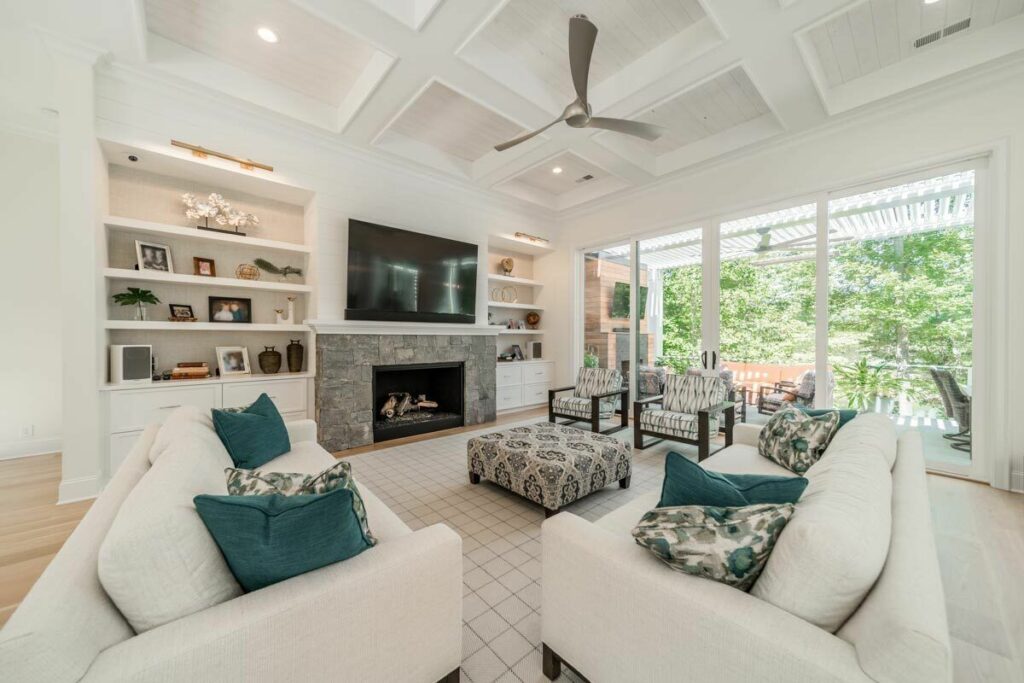
The master suite, occupying the entire left side of the home, enjoys this luxury.
Talk about starting your day in style!
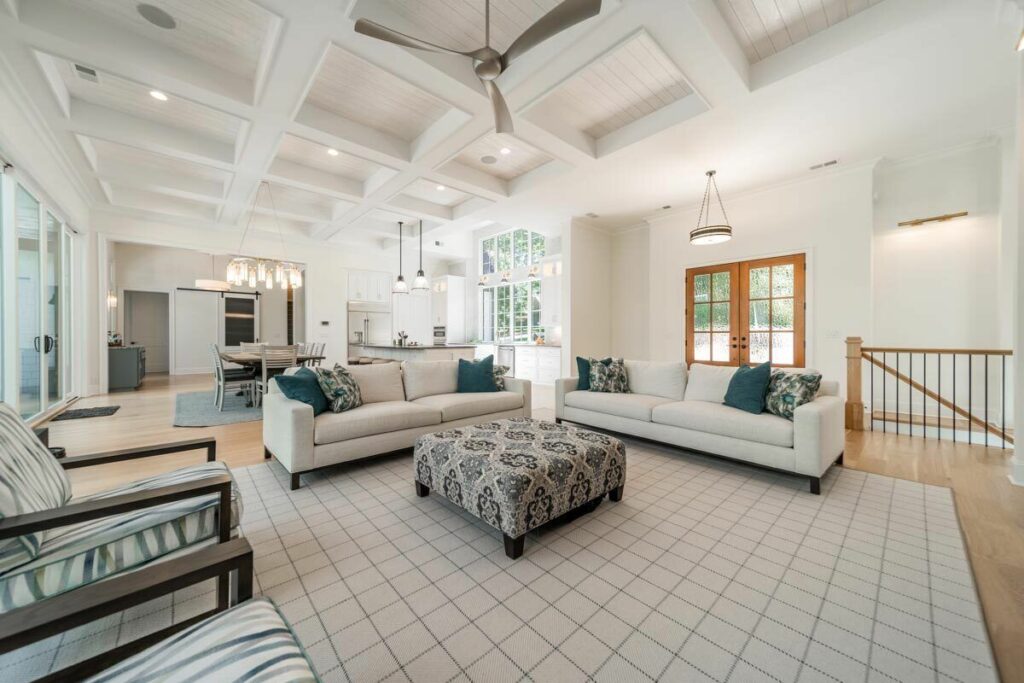
With the pandemic teaching us the importance of a good home office, this house doesn’t disappoint.
The home office, with its private outdoor access, makes working from home less of a chore and more of an experience.
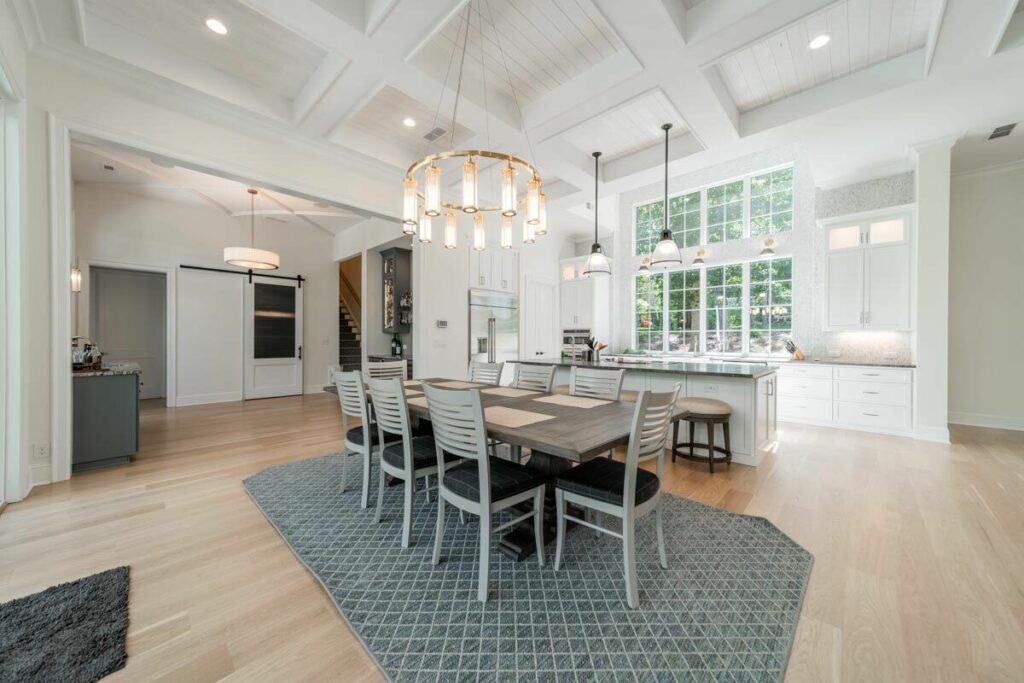
Who says you can’t mix business with pleasure?
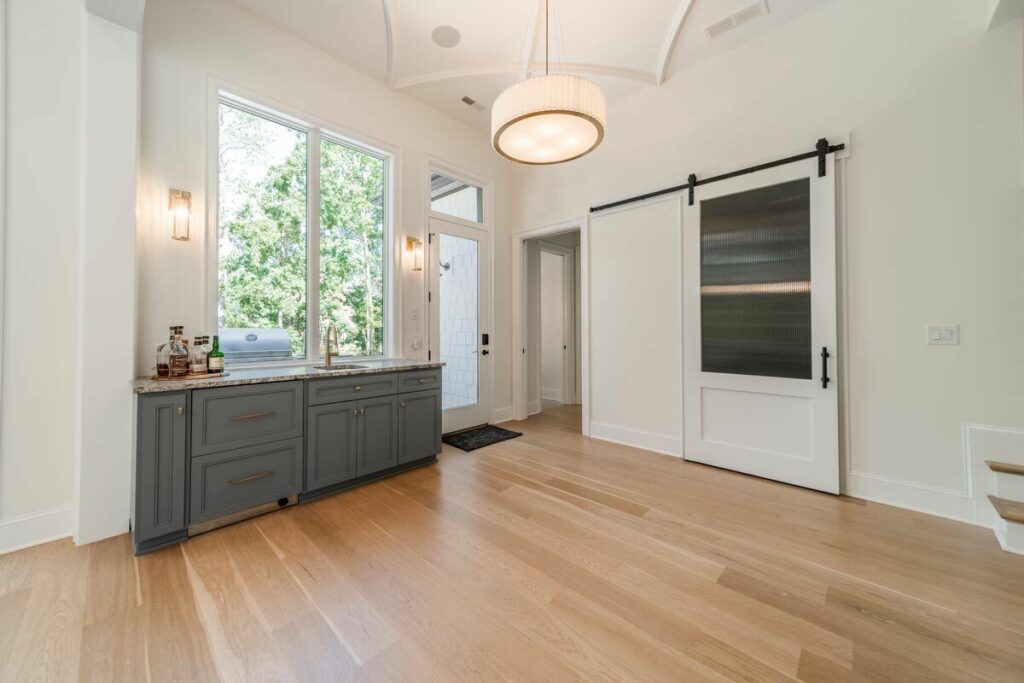
As we descend to the finished lower level, there’s a delightful surprise in store.
Not one, but two ensuite bedrooms await, perfect for those surprise guests or a growing family.
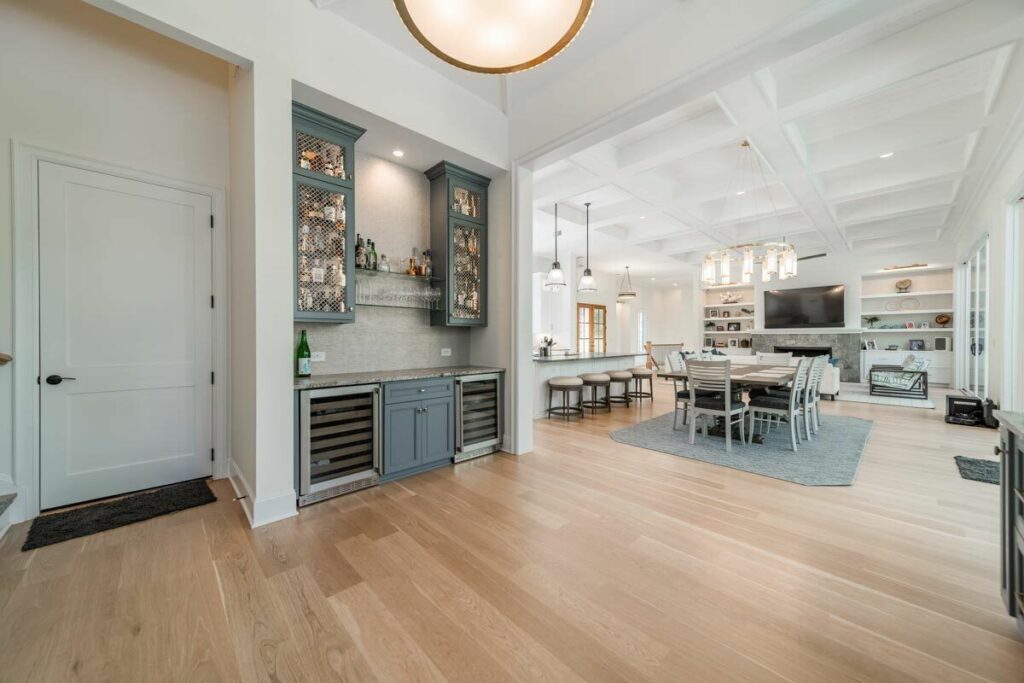
And just when you thought it couldn’t get any better, there’s a second home office, a game room (yes, you read that right!), and ample storage space.
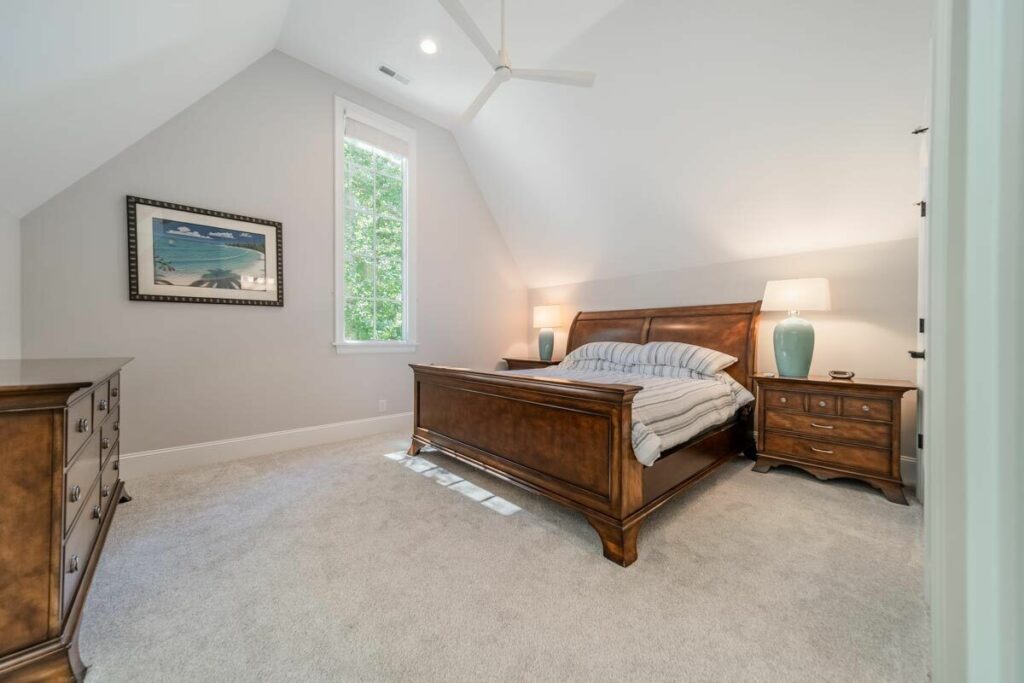
And, because we believe in taking the game room concept seriously, there’s access to a covered terrace right from there.
Imagine hosting epic board game nights or a round of poker, the outdoors just a step away!
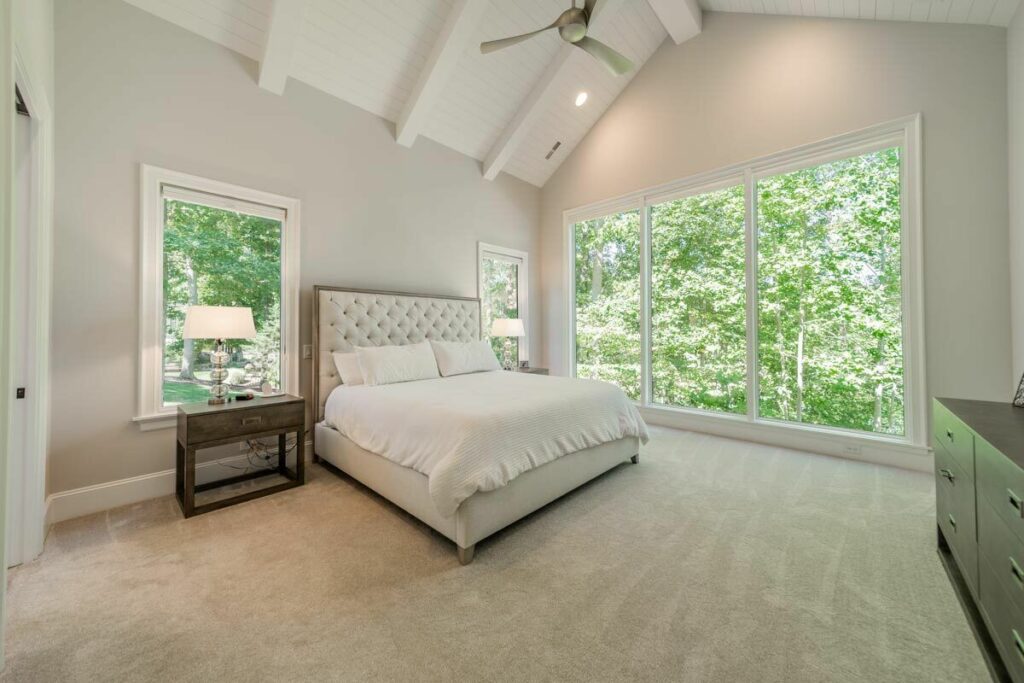
Last, but certainly not least, we have a guest suite situated above the garage, putting the cherry on top of this architectural masterpiece.
Your guests would have their private space, giving them the liberty to enjoy their stay without the fear of invading your privacy.
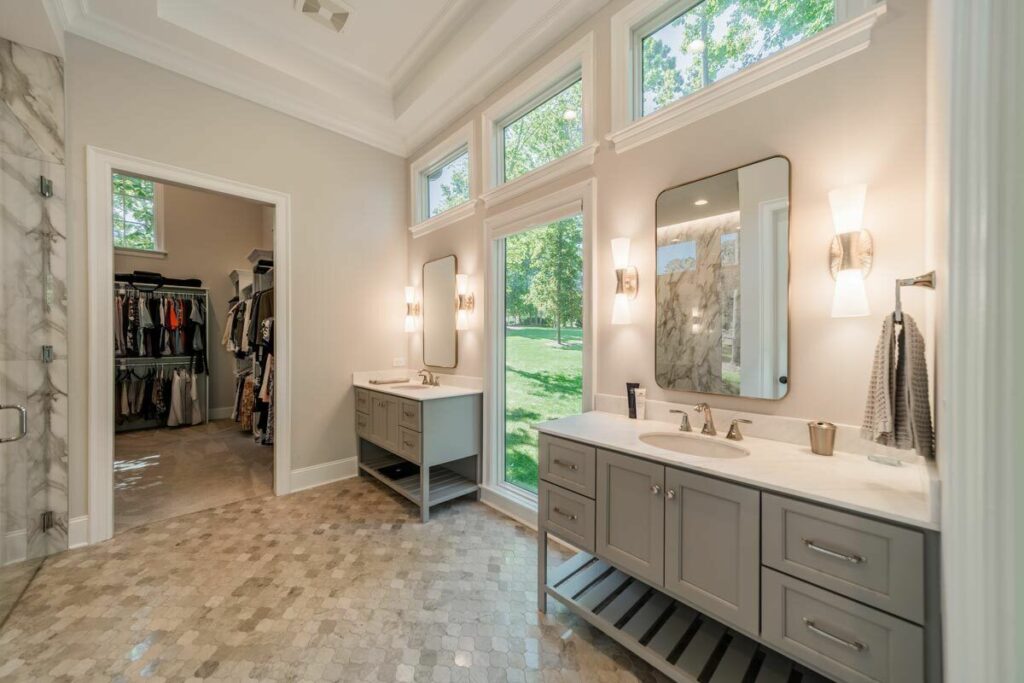
When it comes to housing, there’s no such thing as too much space, comfort, or luxury – this 1.5-floor transitional house plan embodies that to the hilt.
It’s not just a house, but a canvas for your dreams, a playground for your fantasies, and a sanctuary for your comfort.
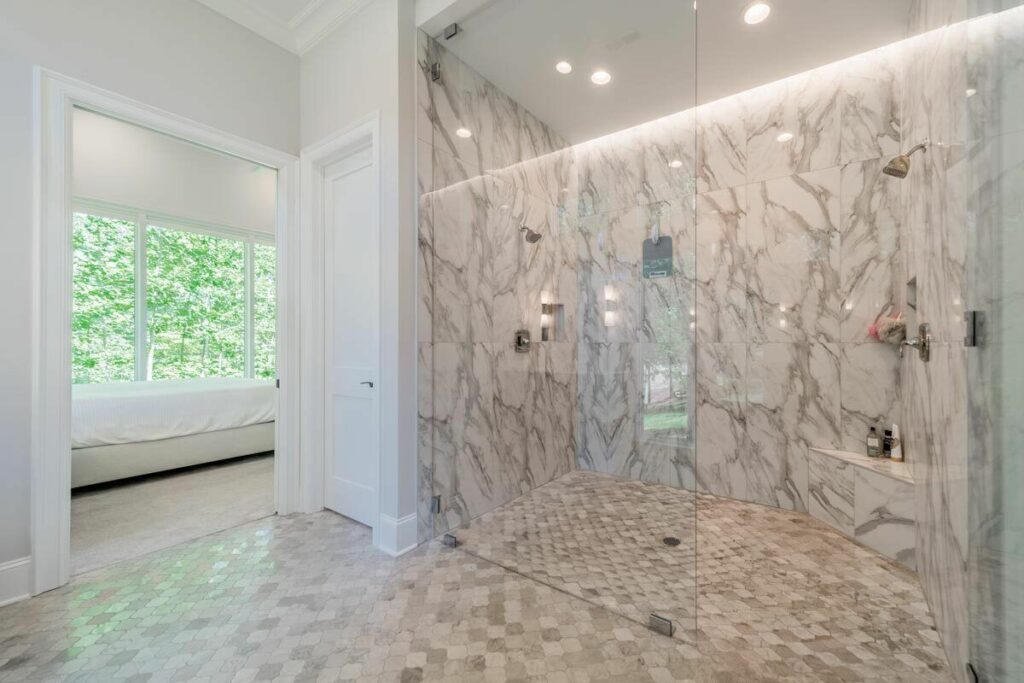
So, folks, there you have it.
This house plan doesn’t just tick all the boxes; it probably adds a few new ones to your list.
So, while you start imagining life in this dream home, I’ll be here, eagerly waiting to transport you to another architectural paradise.
Until then, keep dreaming and keep exploring, because, in the world of architecture and design, the sky is indeed the limit!










